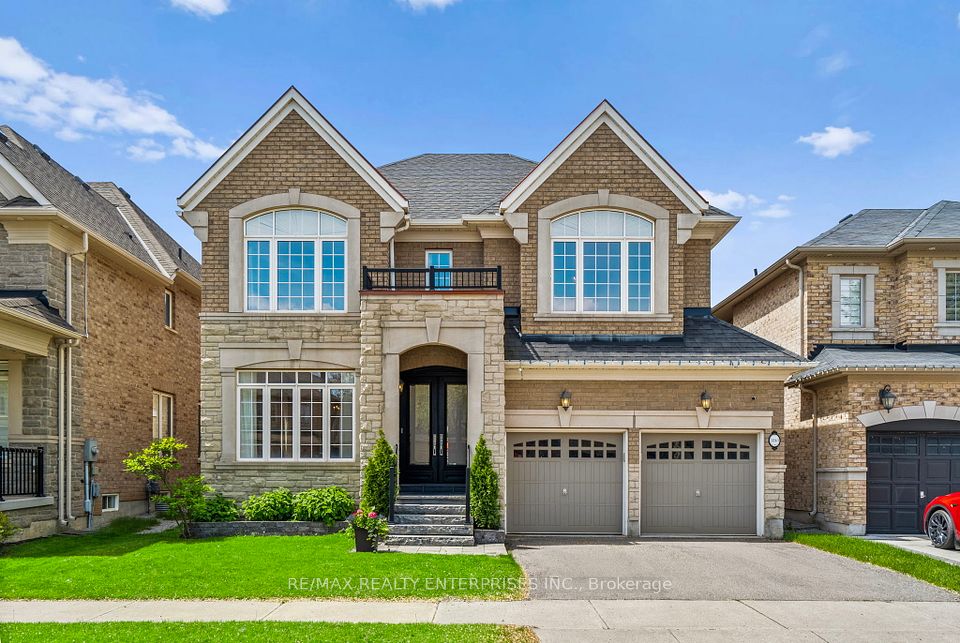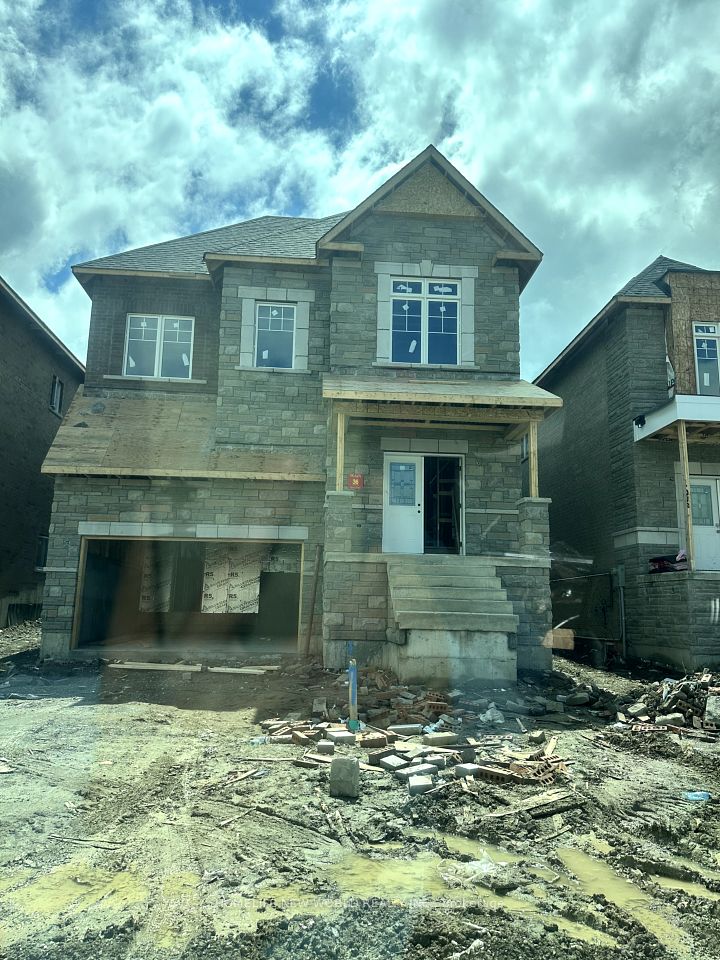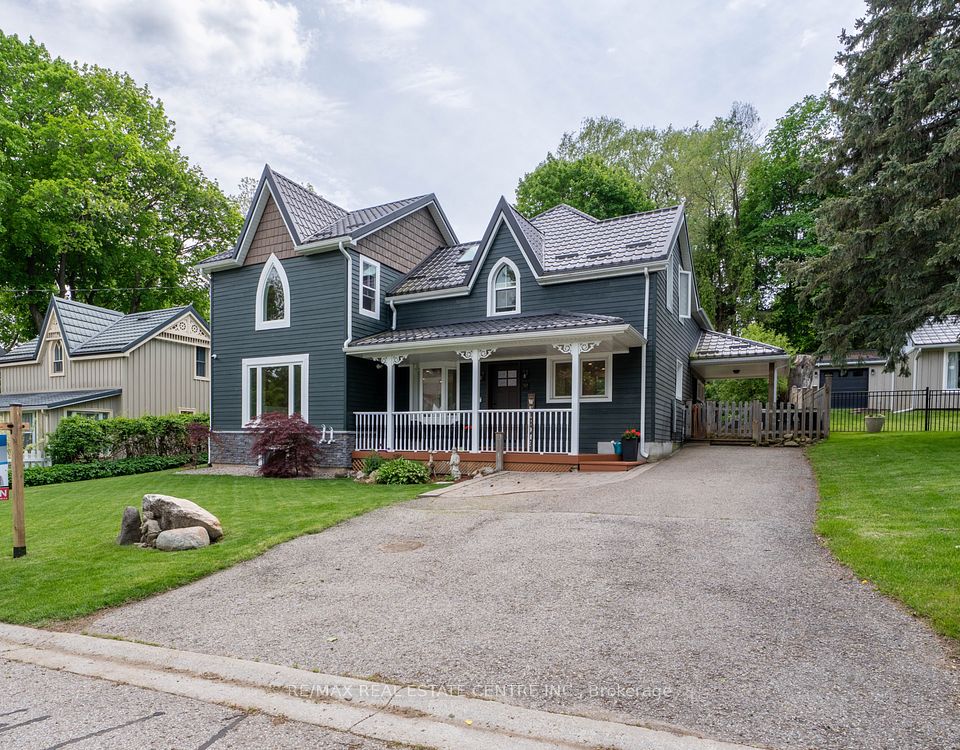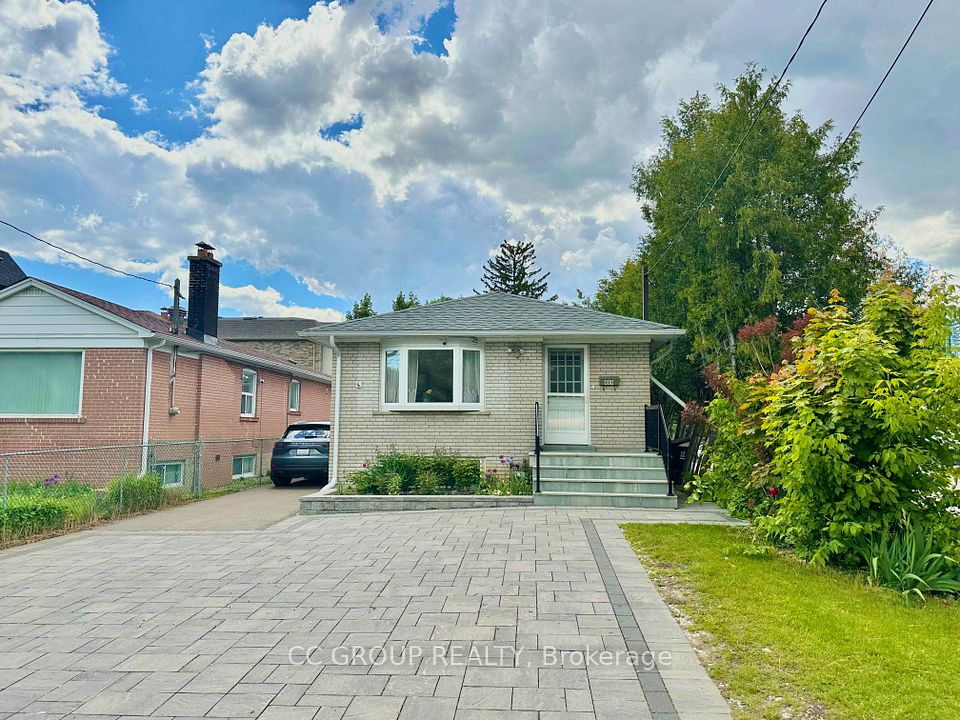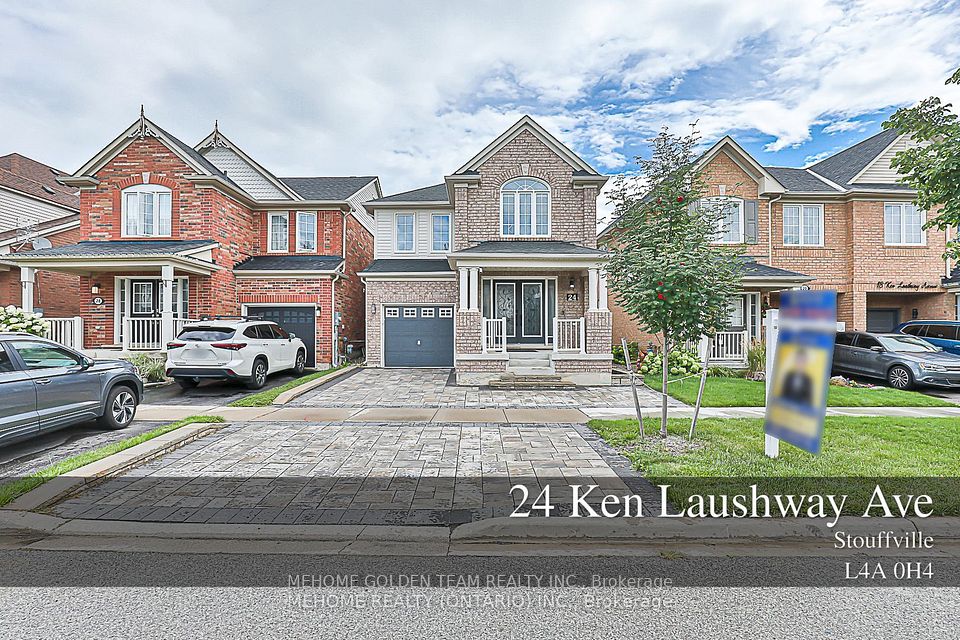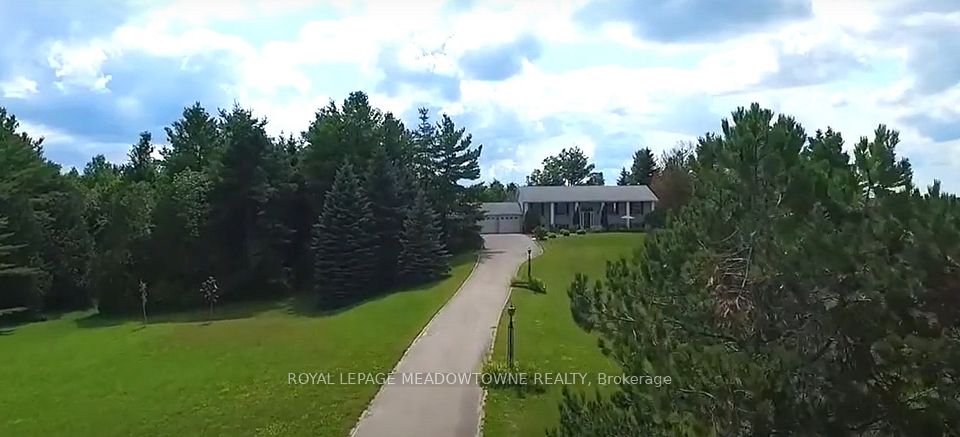
$1,749,900
5178 Churchill Meadows Boulevard, Mississauga, ON L5M 8B6
Virtual Tours
Price Comparison
Property Description
Property type
Detached
Lot size
N/A
Style
2-Storey
Approx. Area
N/A
Room Information
| Room Type | Dimension (length x width) | Features | Level |
|---|---|---|---|
| Breakfast | 4 x 2 m | Ceramic Floor, Combined w/Kitchen, W/O To Yard | Main |
| Dining Room | 4.55 x 3.35 m | Hardwood Floor, Formal Rm, Large Window | Main |
| Primary Bedroom | 5.5 x 5.1 m | Hardwood Floor, Walk-In Closet(s), 5 Pc Ensuite | Second |
| Bedroom 2 | 4.25 x 3.5 m | Hardwood Floor, Closet, Semi Ensuite | Second |
About 5178 Churchill Meadows Boulevard
**Executive 4 Bedrooms Detached Home with Main Floor Office and 3 Full Washrooms on Second Level**3562 Above Grade Square Feet as per MPAC**New Roof (2023)**New Garage Doors and Front Doors (2024)**New Light Fixtures**Freshly Painted Throughout the Home**New Hardwood on Second Level**New Vinyl Floor in Basement**Wrap Around Stamped Concrete Front and Back**Front and Backyard are Professionally Landscaped**Access to Garage from Main Floor Laundry Room**Separate Formal Living Room and Dining Room**Conveniently Located Near Credit Valley Hospital, Erin Mills Town Centre, and Top-Ranked Schools, with Nearby Grocery Stores, Public Transit, Beautiful Parks, and Seamless Access to Highways 403, 401, 407, and More Essential Amenities**
Home Overview
Last updated
15 hours ago
Virtual tour
None
Basement information
Finished
Building size
--
Status
In-Active
Property sub type
Detached
Maintenance fee
$N/A
Year built
--
Additional Details
MORTGAGE INFO
ESTIMATED PAYMENT
Location
Walk Score for 5178 Churchill Meadows Boulevard
Some information about this property - Churchill Meadows Boulevard

Book a Showing
Find your dream home ✨
I agree to receive marketing and customer service calls and text messages from homepapa. Consent is not a condition of purchase. Msg/data rates may apply. Msg frequency varies. Reply STOP to unsubscribe. Privacy Policy & Terms of Service.






