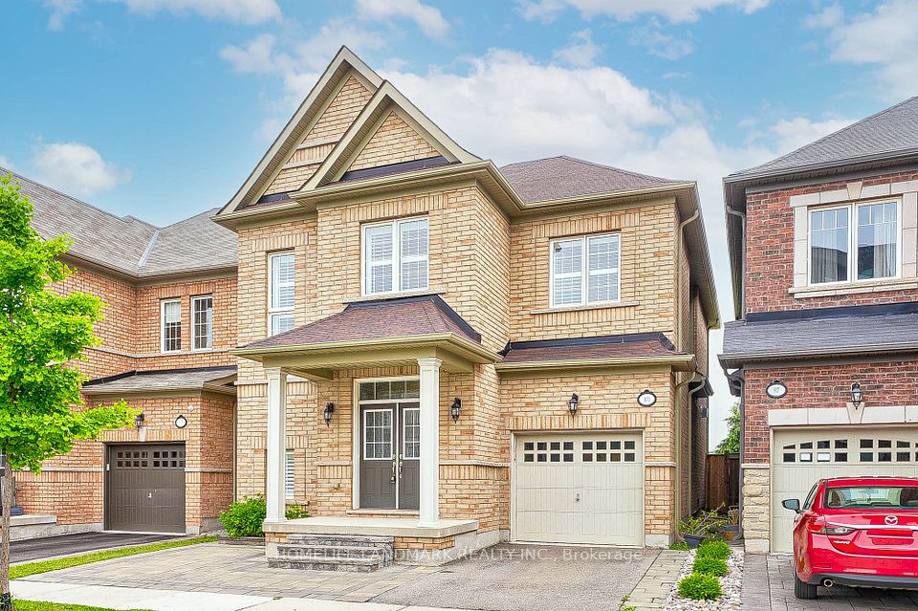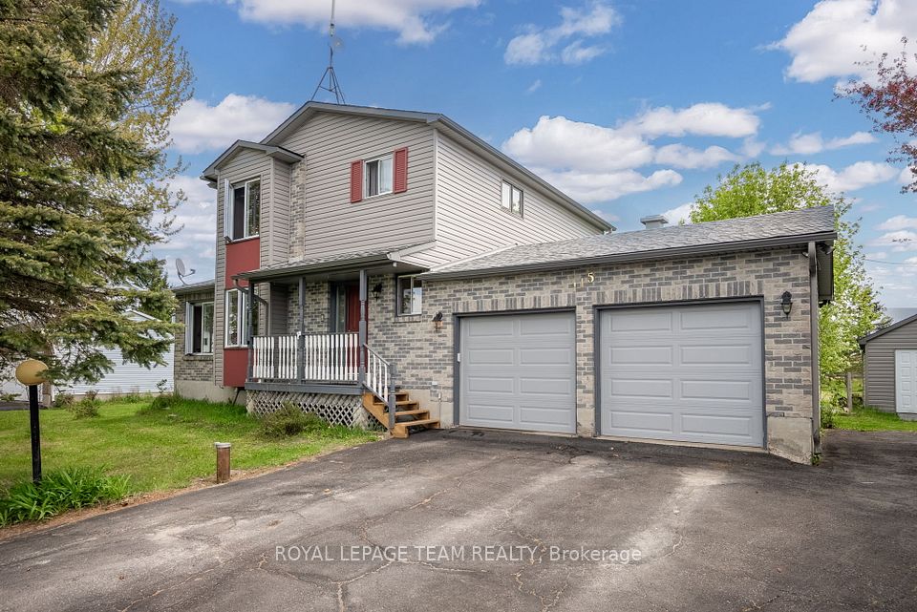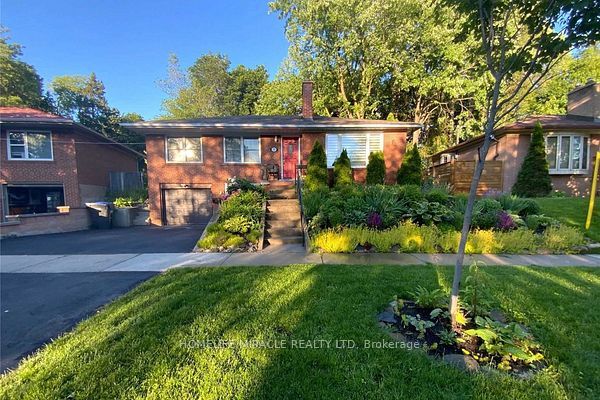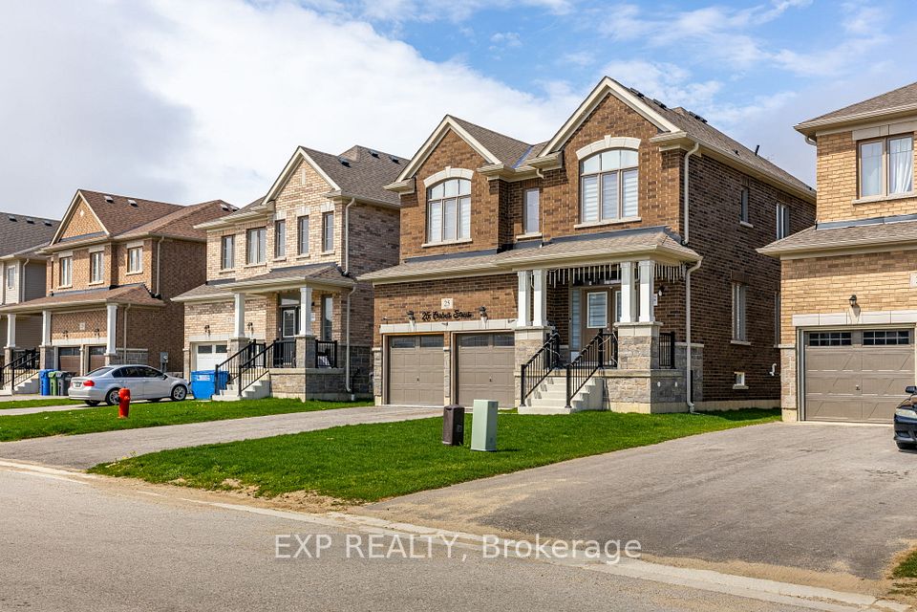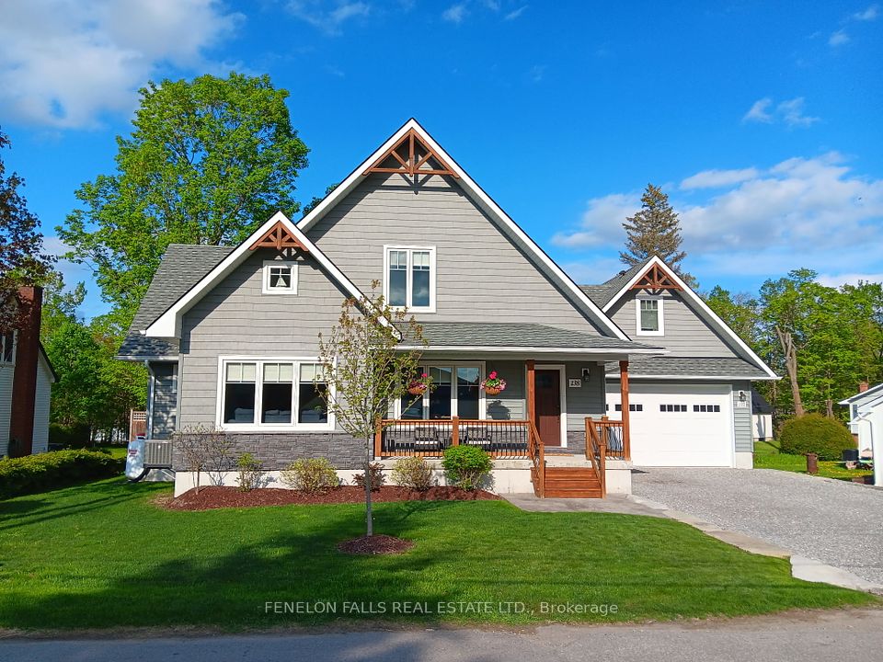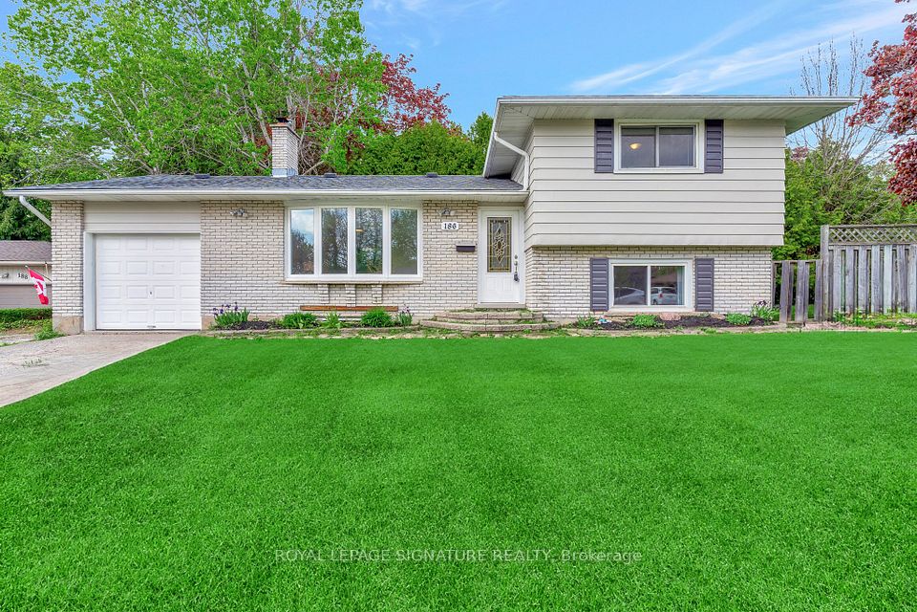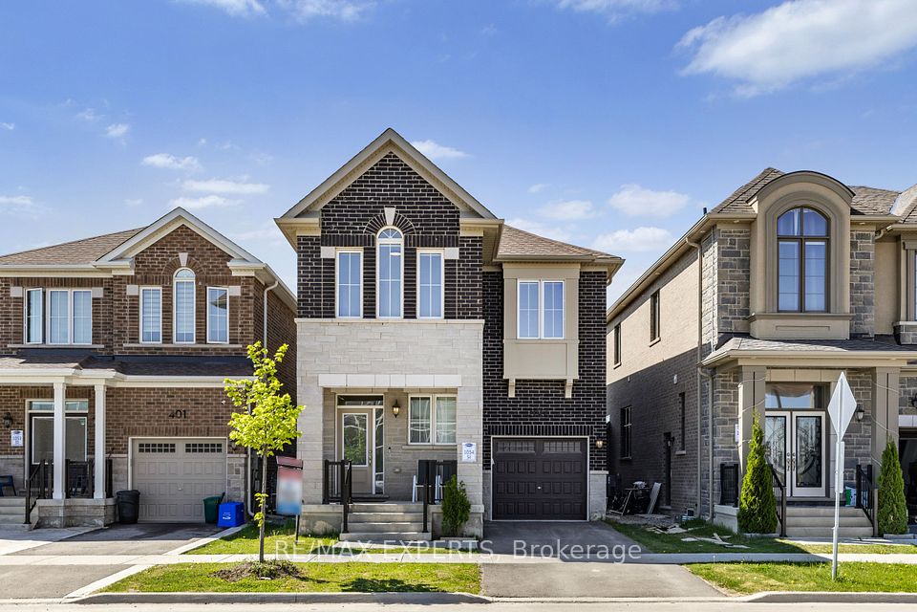$925,000
Last price change Apr 23
516 SCARBOROUGH GOLFCLUB Road, Toronto E09, ON M1G 1H2
Virtual Tours
Price Comparison
Property Description
Property type
Detached
Lot size
N/A
Style
Backsplit 3
Approx. Area
N/A
Room Information
| Room Type | Dimension (length x width) | Features | Level |
|---|---|---|---|
| Living Room | 4.59 x 5.23 m | Vinyl Floor, Combined w/Dining | Main |
| Dining Room | 4.59 x 5.23 m | Vinyl Floor, Combined w/Living, Large Window | Main |
| Kitchen | 3.78 x 4.59 m | Eat-in Kitchen, Stainless Steel Appl, Side Door | Main |
| Primary Bedroom | 4.12 x 3.59 m | Vinyl Floor, B/I Closet, Large Window | Upper |
About 516 SCARBOROUGH GOLFCLUB Road
Welcome to 516 Scarborough Golf Club Rd. This charming 3-bedroom bungalow at offers a perfect blend of comfort and spacious living. The main floor features gleaming vinyl floors and an inviting eat-in kitchen, ideal for family gatherings. The home boasts three spacious bedrooms, providing ample living space for all. With a finished basement that offers a large bedroom, a 3-piece bathroom, and ample room for storage. there is great potential for an in-law suite offering extra versatility. The property also features a large carport that can accommodate two cars, along with additional large driveway parking for four more vehicles. This home offers both convenience and ideal location, close to shops, highways and major plazas. Client has quotes available if the buyer would like to add a separate entrance to the basement.
Home Overview
Last updated
May 9
Virtual tour
None
Basement information
Finished
Building size
--
Status
In-Active
Property sub type
Detached
Maintenance fee
$N/A
Year built
--
Additional Details
MORTGAGE INFO
ESTIMATED PAYMENT
Location
Walk Score for 516 SCARBOROUGH GOLFCLUB Road
Some information about this property - SCARBOROUGH GOLFCLUB Road

Book a Showing
Find your dream home ✨
I agree to receive marketing and customer service calls and text messages from homepapa. Consent is not a condition of purchase. Msg/data rates may apply. Msg frequency varies. Reply STOP to unsubscribe. Privacy Policy & Terms of Service.







