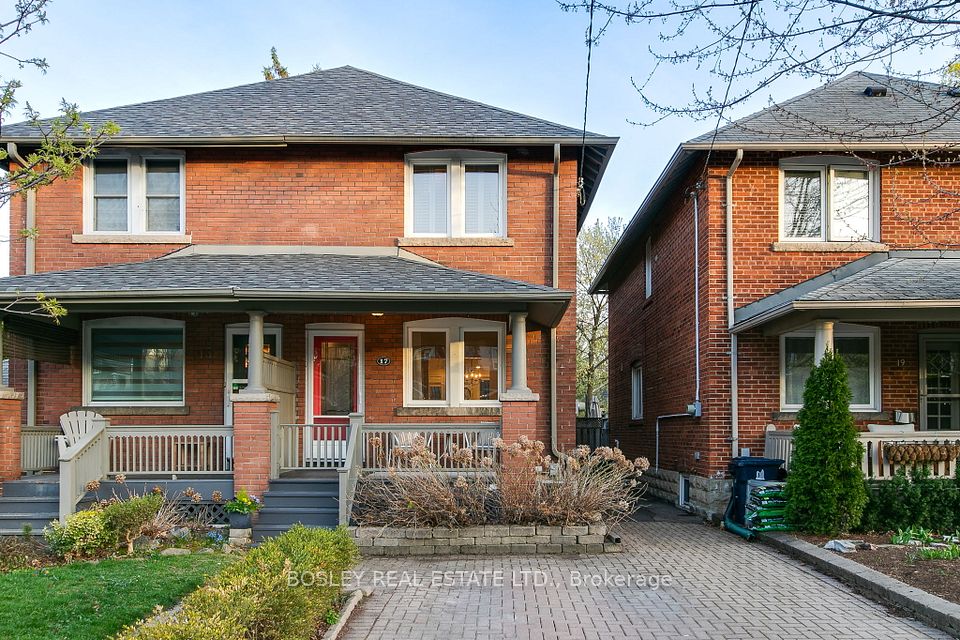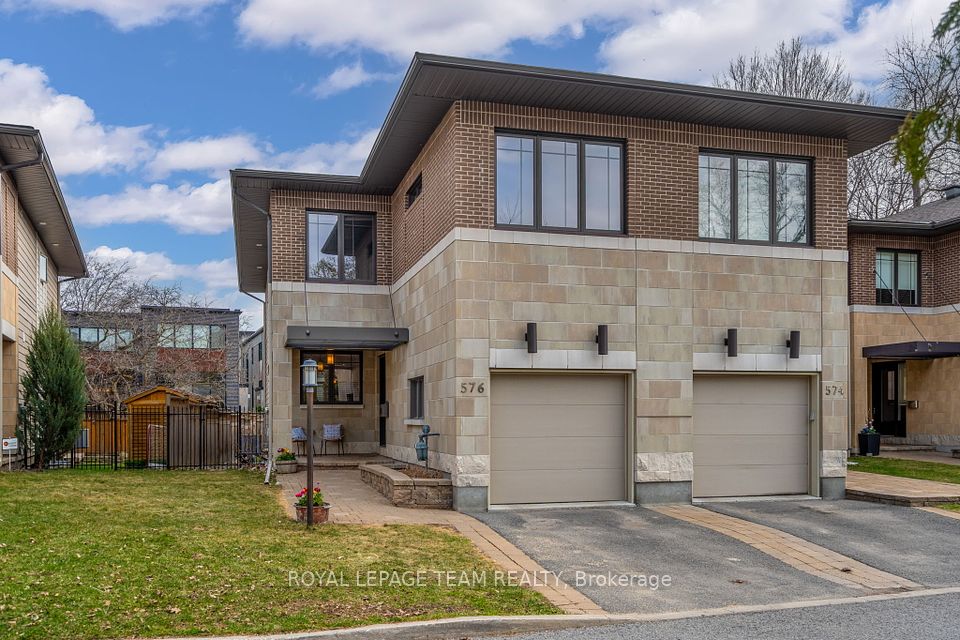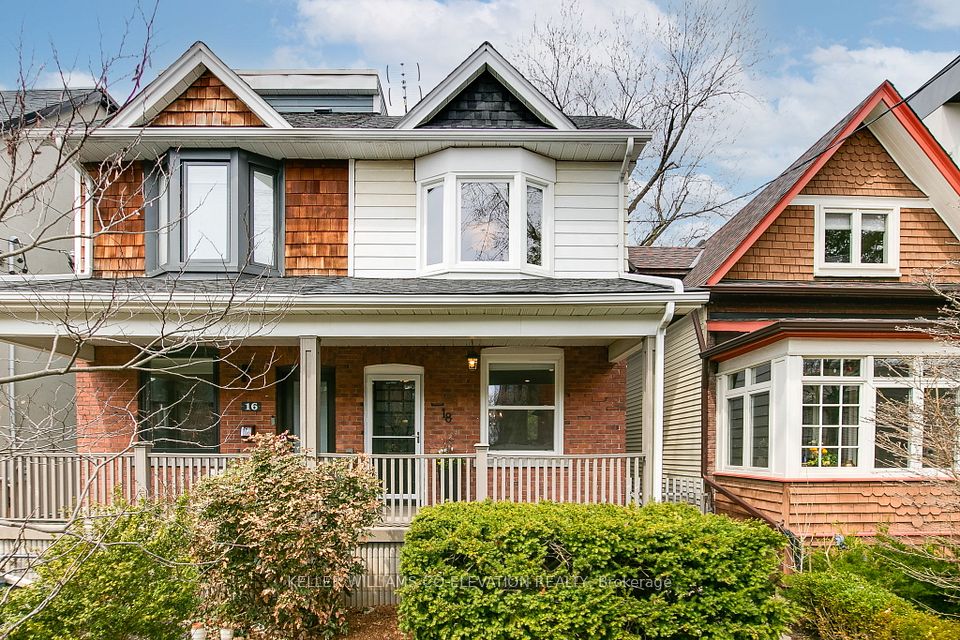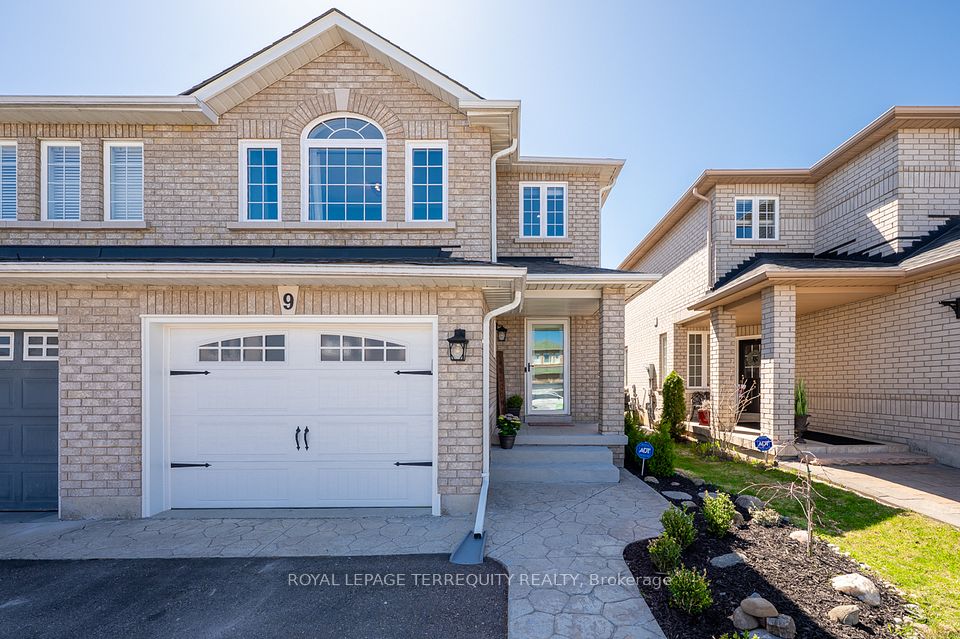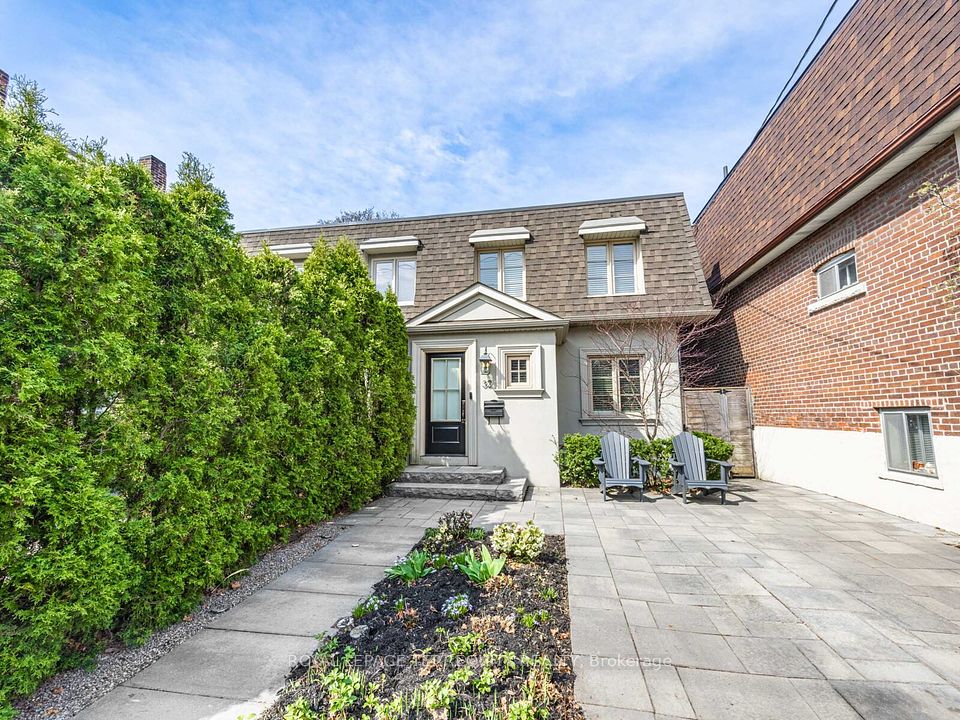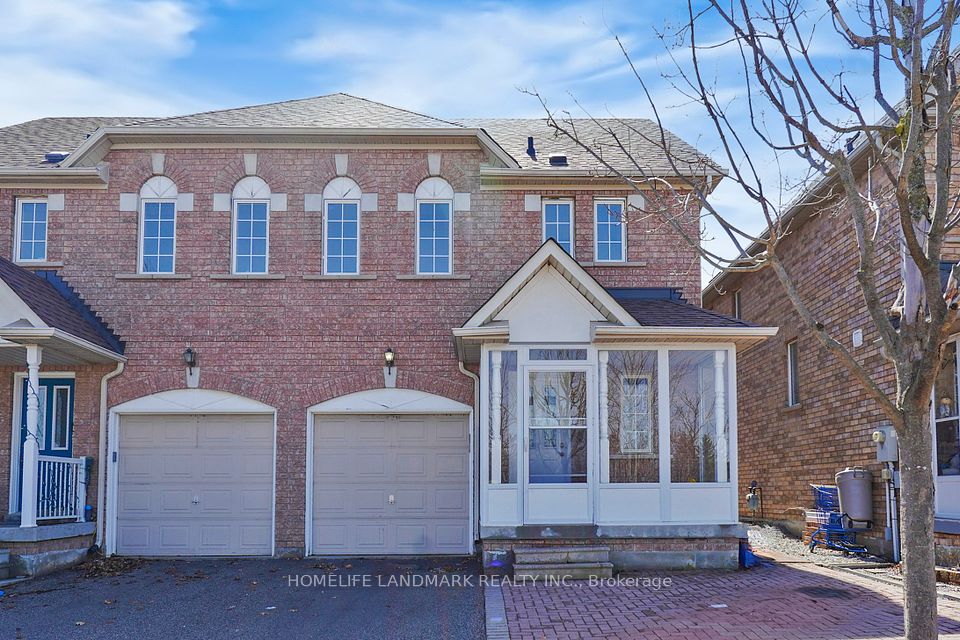$1,649,000
516 Millwood Road, Toronto C10, ON M4S 1K5
Price Comparison
Property Description
Property type
Semi-Detached
Lot size
N/A
Style
2-Storey
Approx. Area
N/A
Room Information
| Room Type | Dimension (length x width) | Features | Level |
|---|---|---|---|
| Living Room | 3.61 x 3.96 m | Hardwood Floor, Large Window, Pot Lights | Main |
| Dining Room | 3.66 x 3.2 m | Hardwood Floor, Breakfast Bar, Double Sink | Main |
| Kitchen | 3.66 x 2.97 m | Hardwood Floor, Pot Lights | Main |
| Family Room | 4.45 x 6.15 m | W/O To Yard, Hardwood Floor, B/I Bookcase | Main |
About 516 Millwood Road
Welcome to 516 Millwood Road, a spectacular, 3 bed, 3 bath home in the heart of Davisville. Set on the best part of Millwood, this tight-knit community has some of the best neighbours in the City! With nearly 2500 square feet on all 3 levels, this oversized turn-key home is not your average Davisville semi-detached. Set on a 25 X 125 foot lot with legal front pad parking, this home has been extensively updated and upgraded, creating an ideal home for a growing family. The main floor offers generous formal living and dining rooms, and open concept kitchen with caesarstone counters, breakfast bar, and stainless steel appliances. The extra large skylit family room with custom millwork and built-ins opens to a stone patio and deep back garden. The main floor includes a rare main floor powder room - a feature seldom found in these homes. The upper level holds 3 bedrooms. A spacious principal bedroom with custom wall to wall closets and organizers. Second bedroom with custom double closet and organizers. Family bath with heated floors, double wide sink and vanity - plenty of space for a family. The lower level features a mudroom, office space, and recreation room/gym space under family room addition with high ceilings and custom cabinetry. There is an updated 3 piece bath and laundry room area. With thoughtful design keeping the needs of an active family in mind, there is an abundance of custom storage throughout - everything has its place! The large backyard is the perfect space for children playing and summertime entertaining. Situated in the coveted Maurice Cody School district, and steps to the best that Bayview and Mount Pleasant have to offer, this home must be seen - it is the one that you have been waiting for!
Home Overview
Last updated
2 hours ago
Virtual tour
None
Basement information
Finished
Building size
--
Status
In-Active
Property sub type
Semi-Detached
Maintenance fee
$N/A
Year built
--
Additional Details
MORTGAGE INFO
ESTIMATED PAYMENT
Location
Some information about this property - Millwood Road

Book a Showing
Find your dream home ✨
I agree to receive marketing and customer service calls and text messages from homepapa. Consent is not a condition of purchase. Msg/data rates may apply. Msg frequency varies. Reply STOP to unsubscribe. Privacy Policy & Terms of Service.







