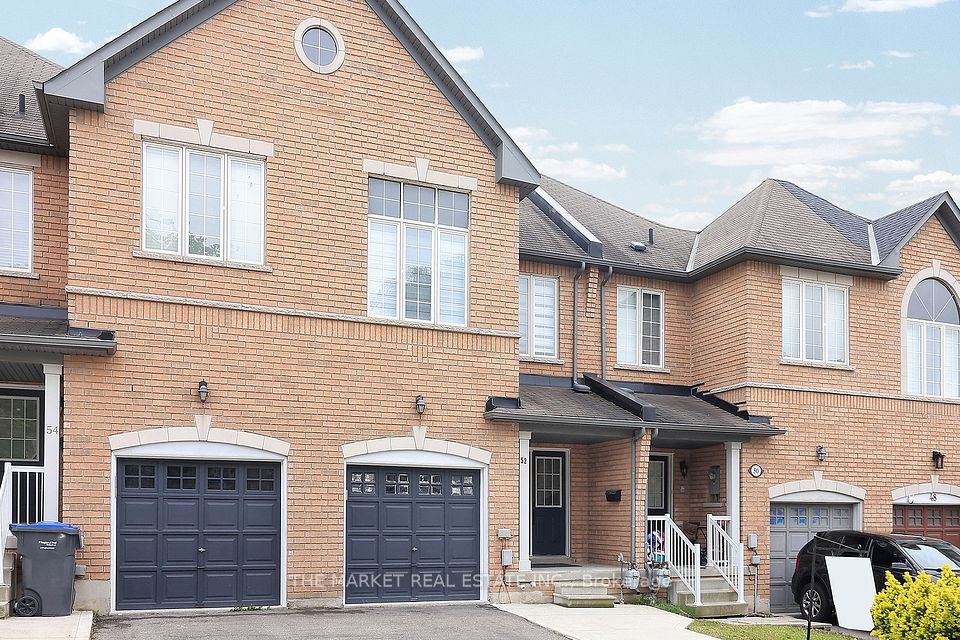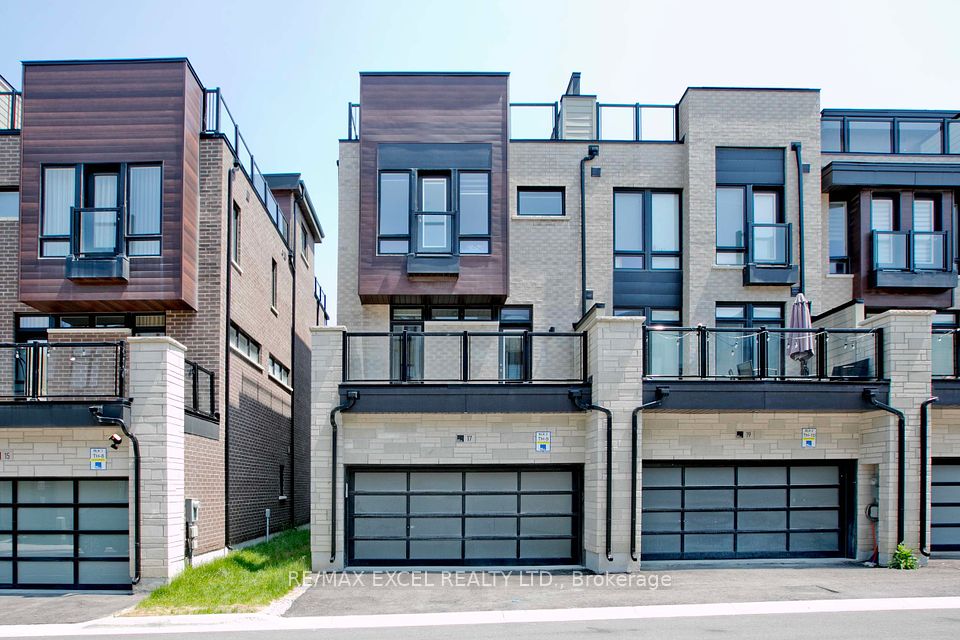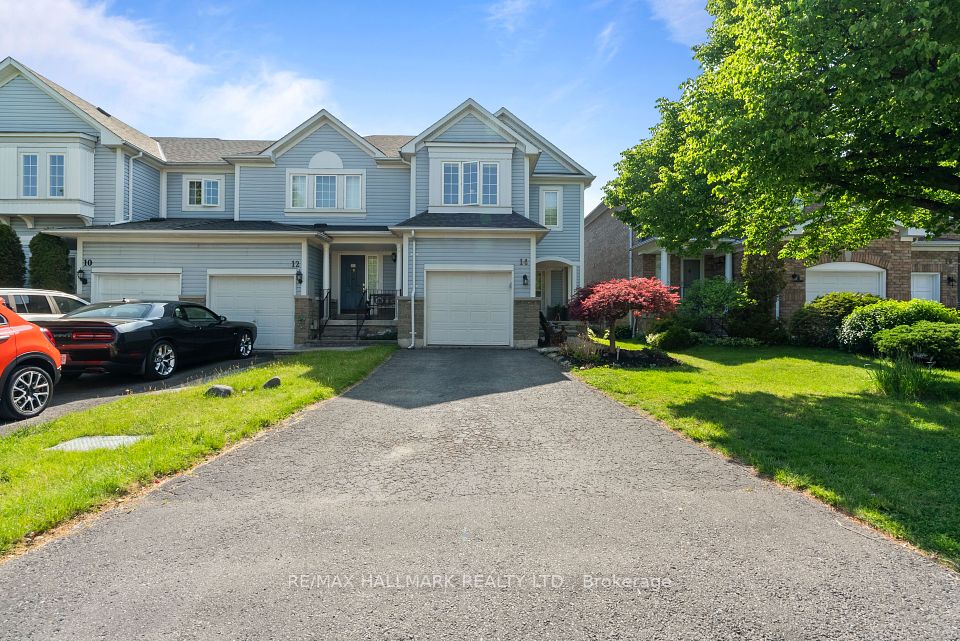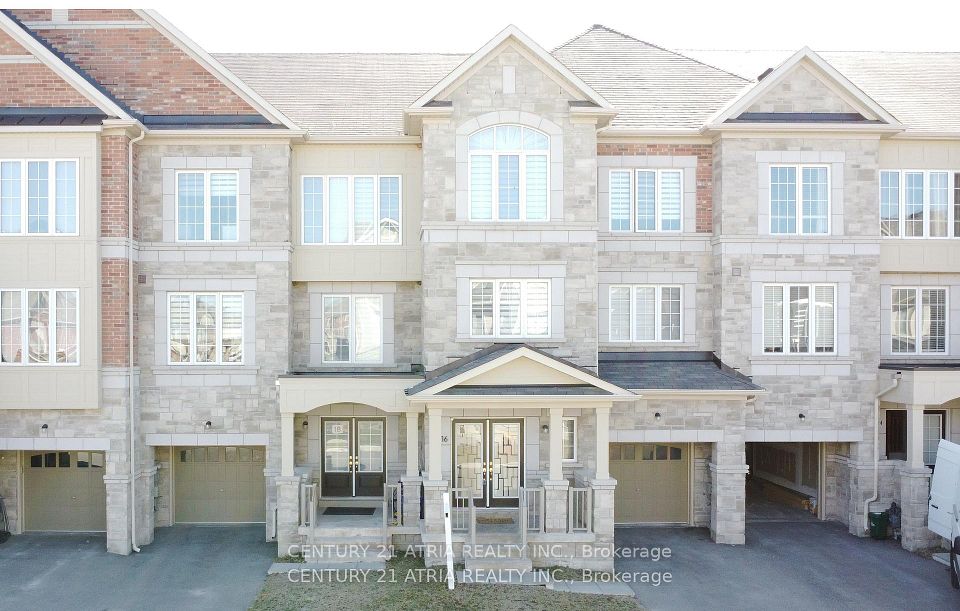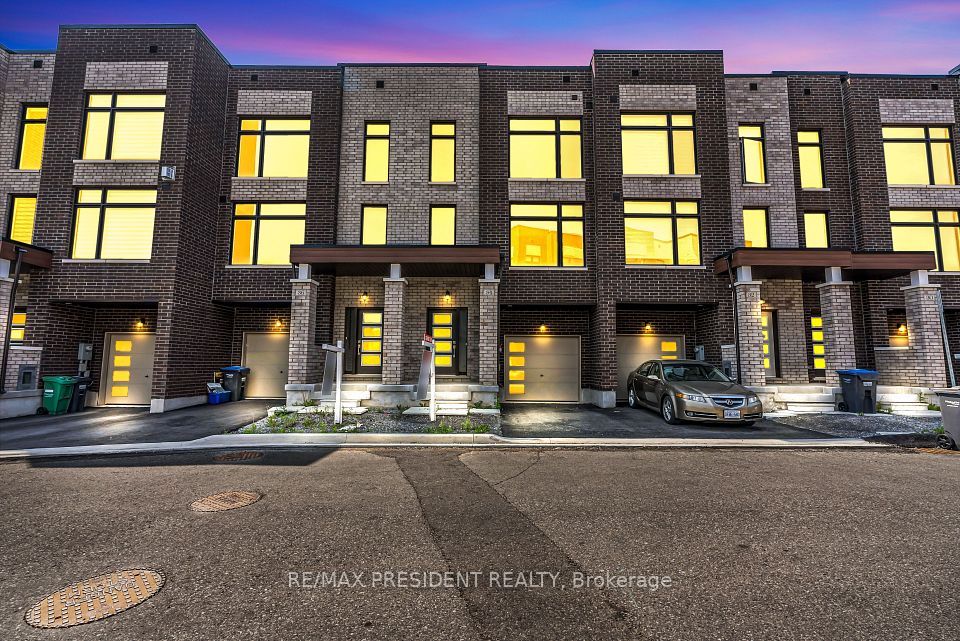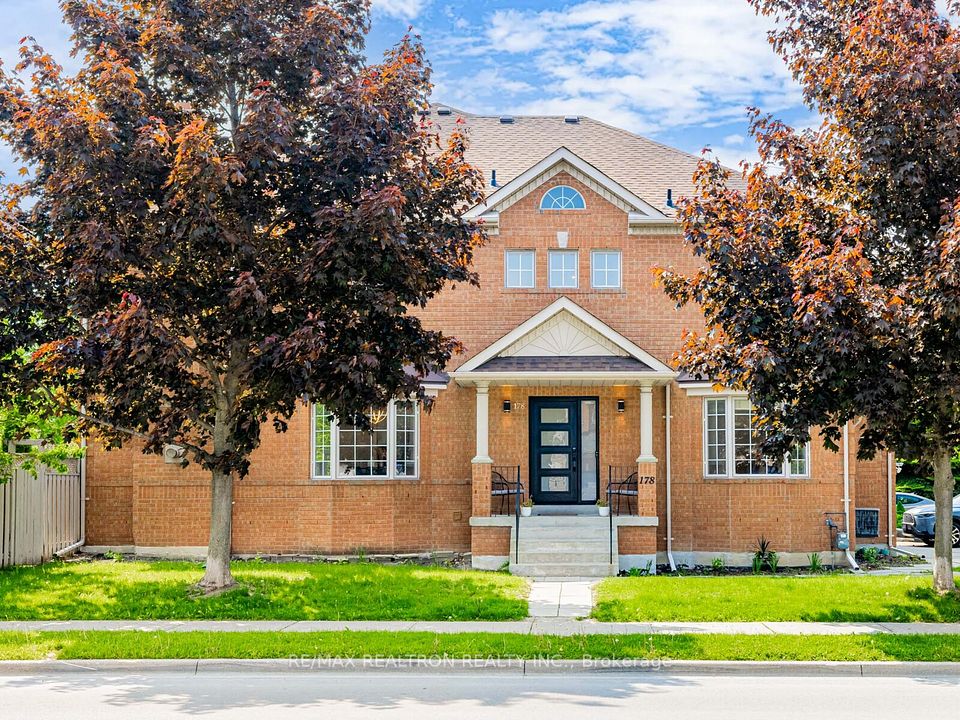
$1,089,000
516 Lumberton Crescent, Mississauga, ON L4Z 3Z7
Price Comparison
Property Description
Property type
Att/Row/Townhouse
Lot size
N/A
Style
3-Storey
Approx. Area
N/A
Room Information
| Room Type | Dimension (length x width) | Features | Level |
|---|---|---|---|
| Bedroom 5 | 3.29 x 2.82 m | Laminate, Walk-Out | Ground |
| Kitchen | 5.51 x 2.92 m | Ceramic Floor, Granite Counters, Stainless Steel Appl | Second |
| Breakfast | 2.95 x 2.45 m | Hardwood Floor, Window, Open Concept | Second |
| Family Room | 4.19 x 3.81 m | Hardwood Floor, Gas Fireplace, W/O To Balcony | Second |
About 516 Lumberton Crescent
Executive Freehold End Unit Townhome in Central Mississauga. Spacious and Open Concept. Many Upgrades - Stamped Concrete, Pot lights Throughout, Crown Moldings and 9' Ceilings on MF, Granite Kit. Counters W/ Breakfast Bar, Oak Staircase, California Shutters, Central Vac, Interlocked and Landscaped Backyard. New Furnace & AC (2023), New Hot Water Tank (2024), New Washer/Dryer/Dishwasher/Microwave (2023). Very Spacious Basement with Double Door Walkout. Private Driveway with Parking for 3 Cars. EV Charger. No Sidewalks. Excellent Location Close to All Amenities. Move In Ready. Legal Description : PT BLK 50, PL 43M1220, DES AS PTS 53, 54, 55, PL 43R25621; S/T EASE IN FAVOUR OF THE CORPORATION OF THE CITY OF MISSISSAUGA OVER PT BLK 50, PL 43M1220 DES AS PT 55, PL 43R25621 AS IN LT1723049;S/T ROW IN FAVOUR OF PT BLK 50, PL 43M1220 DES AS PTS 56, 57, PLAN 43R25621 OVER PT BLK 50, PL 43M1220 DES AS PT 54, PL 43R25621 AS IN PR213354. CITY OF MISSISSAUGA
Home Overview
Last updated
1 day ago
Virtual tour
None
Basement information
Finished with Walk-Out, Separate Entrance
Building size
--
Status
In-Active
Property sub type
Att/Row/Townhouse
Maintenance fee
$N/A
Year built
2024
Additional Details
MORTGAGE INFO
ESTIMATED PAYMENT
Location
Some information about this property - Lumberton Crescent

Book a Showing
Find your dream home ✨
I agree to receive marketing and customer service calls and text messages from homepapa. Consent is not a condition of purchase. Msg/data rates may apply. Msg frequency varies. Reply STOP to unsubscribe. Privacy Policy & Terms of Service.







