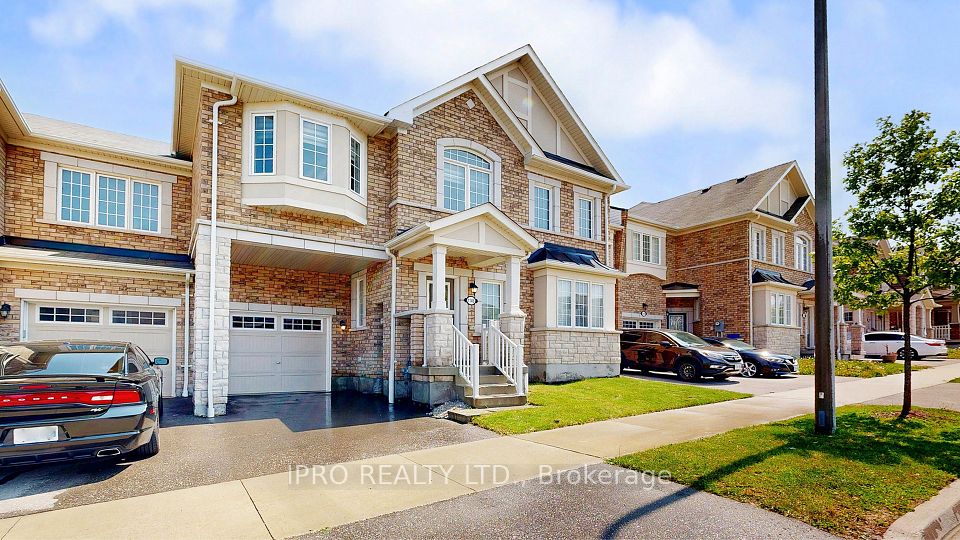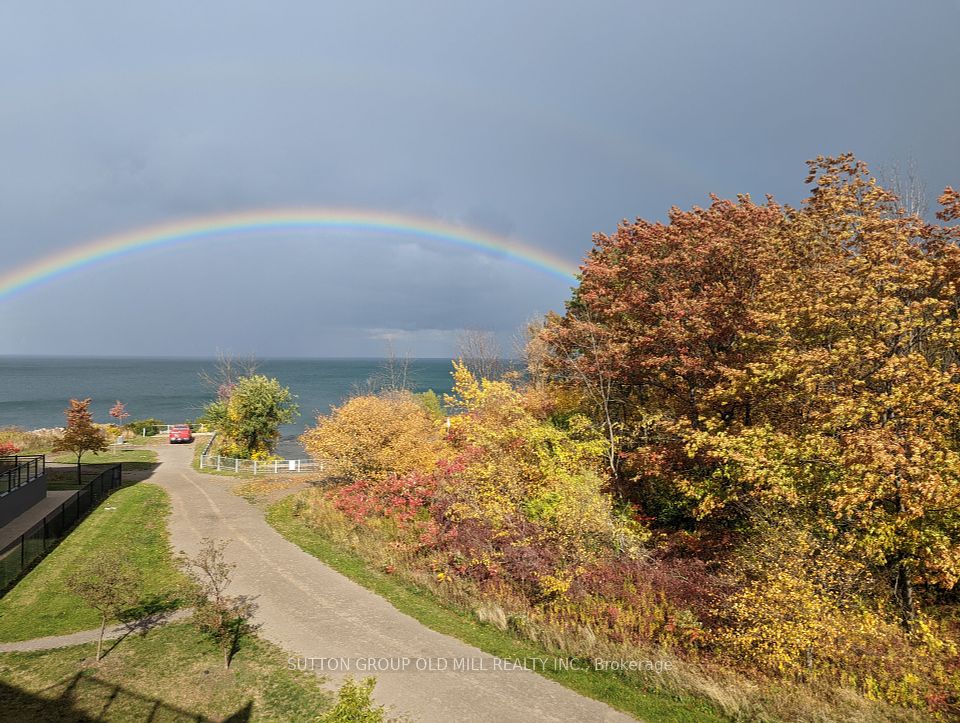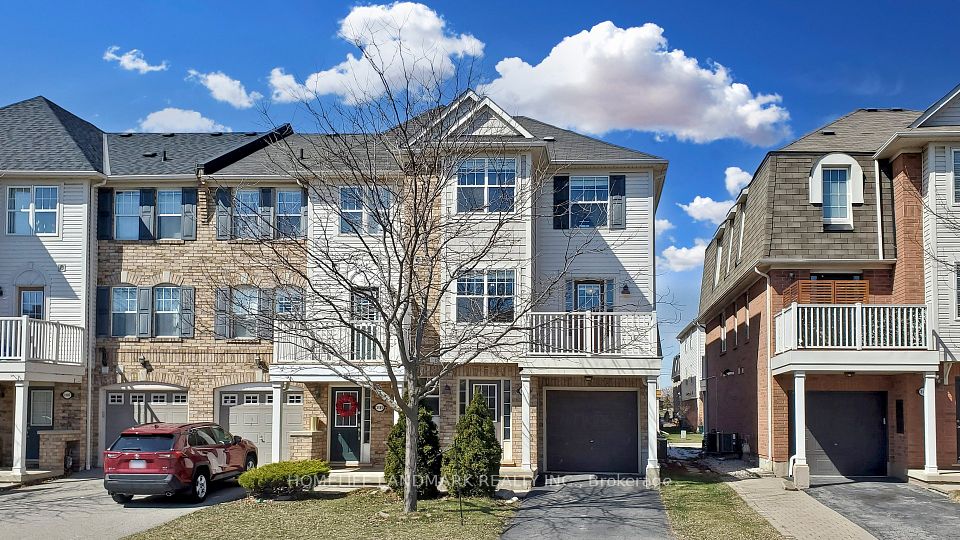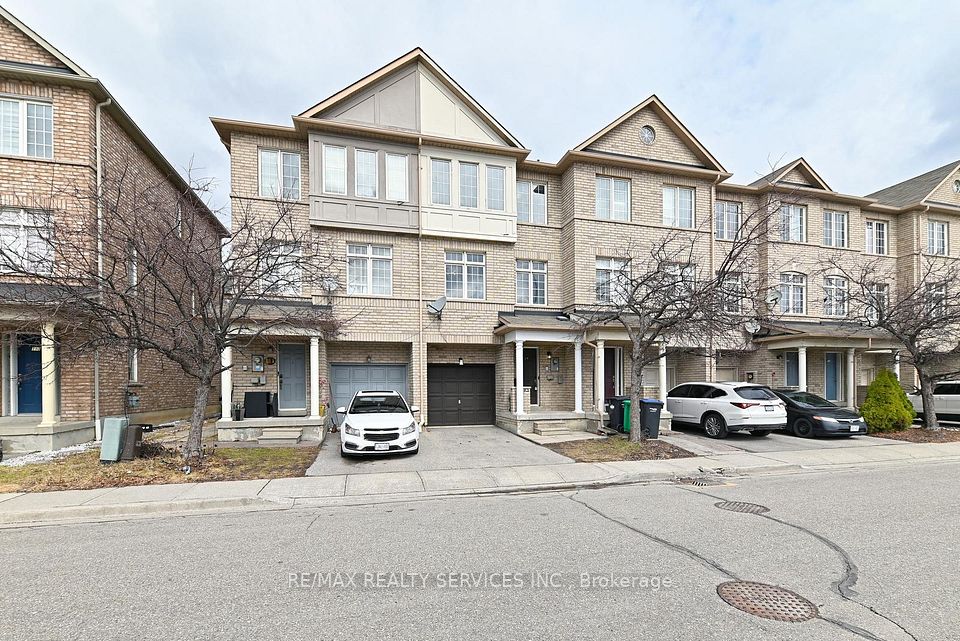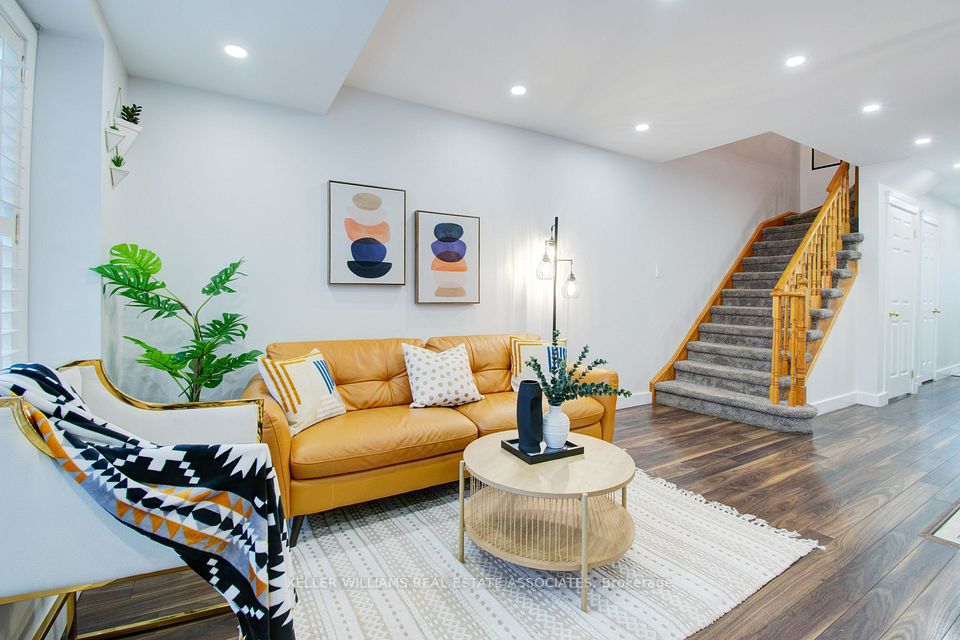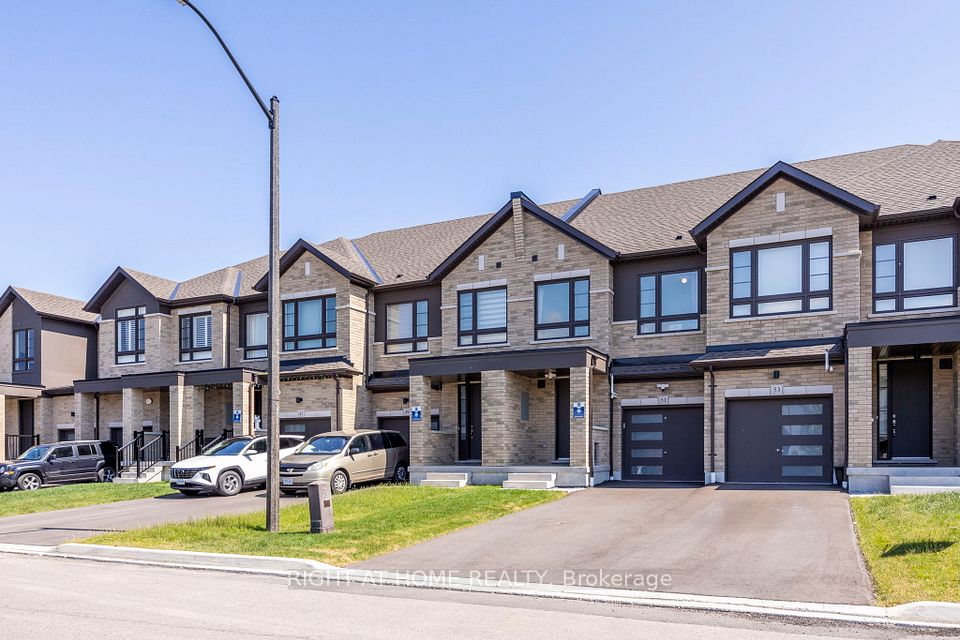
$1,249,000
516 Bur Oak Avenue, Markham, ON L6C 3A9
Price Comparison
Property Description
Property type
Att/Row/Townhouse
Lot size
N/A
Style
2-Storey
Approx. Area
N/A
Room Information
| Room Type | Dimension (length x width) | Features | Level |
|---|---|---|---|
| Living Room | 4.26 x 3.04 m | Wood, Window, Overlooks Frontyard | Main |
| Dining Room | 3.47 x 3.04 m | Wood, Window, Separate Room | Main |
| Kitchen | 2.87 x 2.43 m | Ceramic Floor, Eat-in Kitchen, Modern Kitchen | Main |
| Breakfast | 3.35 x 2.74 m | Ceramic Floor, Family Size Kitchen, W/O To Deck | Main |
About 516 Bur Oak Avenue
Facing a Park * Beautiful Freehold Townhouse in Prime Markham Location! * Well-maintained * Upgraded flooring throughout the main floor * Modern Open-concept Living and Dining Area* Modern Family-sized kitchen with large countertop, backsplash and Stainless Steel Appliances * Lots of Storage * Smooth Ceiling * Powder Room w/Shower on Main Floor * Direct garage access * Upgraded Staircase w/Iron Pickets * Generously sized bedrooms * Mirrored hallway * Primary bedroom with a 4-piece ensuite * Profession Finish Basement with bathroom * Large Entertaining Room * Steps to restaurant, bank, shopper drug market, Tim Hortons and Bus Stop * Zoned for top-ranked schools including Pierre Elliott Trudeau High School and Stonebridge Public School * Move in Condition
Home Overview
Last updated
1 day ago
Virtual tour
None
Basement information
Finished
Building size
--
Status
In-Active
Property sub type
Att/Row/Townhouse
Maintenance fee
$N/A
Year built
--
Additional Details
MORTGAGE INFO
ESTIMATED PAYMENT
Location
Some information about this property - Bur Oak Avenue

Book a Showing
Find your dream home ✨
I agree to receive marketing and customer service calls and text messages from homepapa. Consent is not a condition of purchase. Msg/data rates may apply. Msg frequency varies. Reply STOP to unsubscribe. Privacy Policy & Terms of Service.






