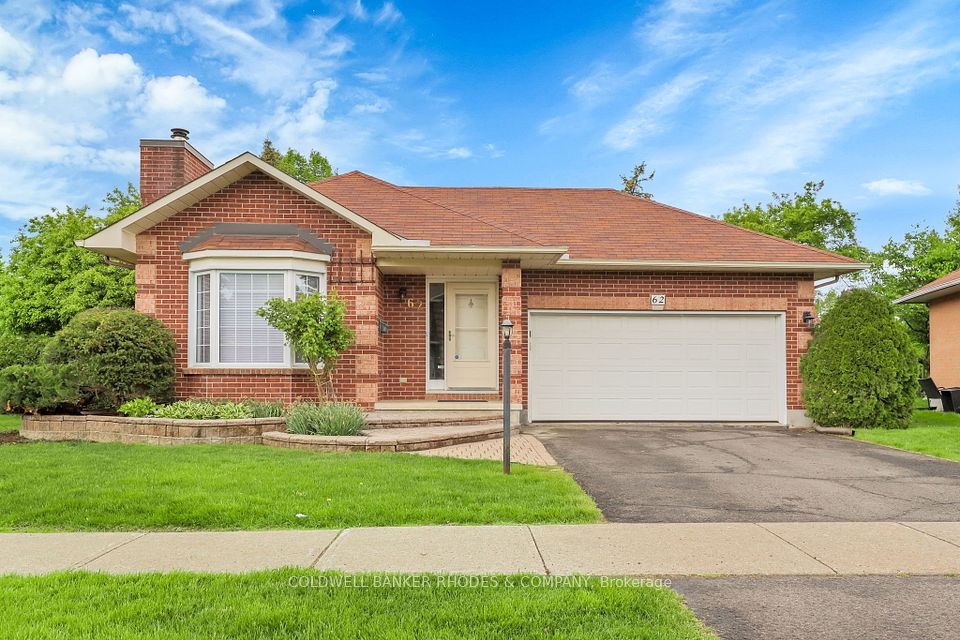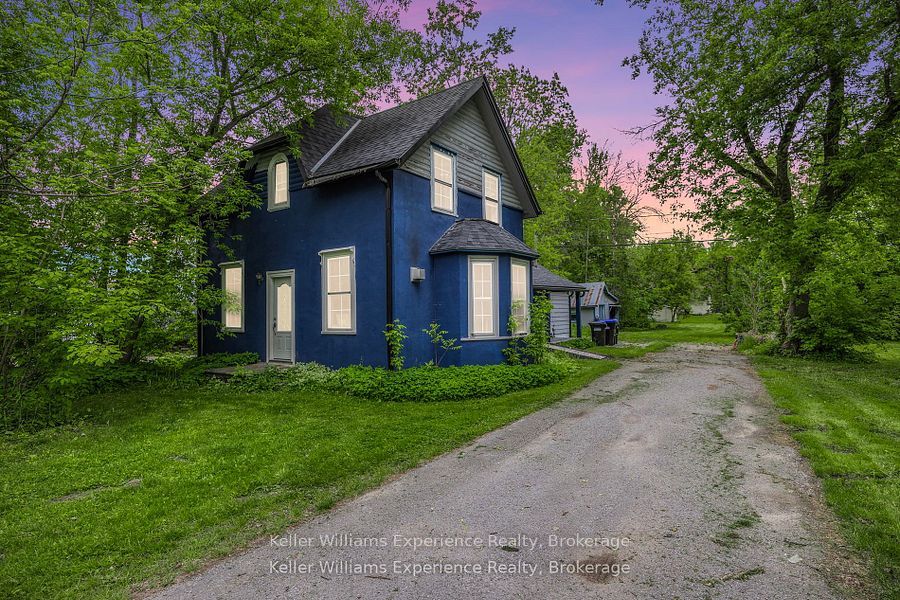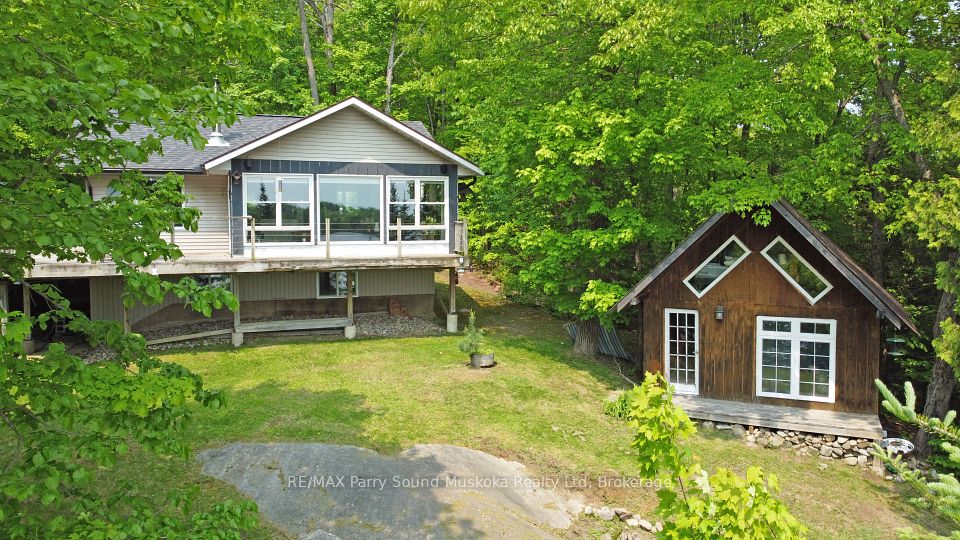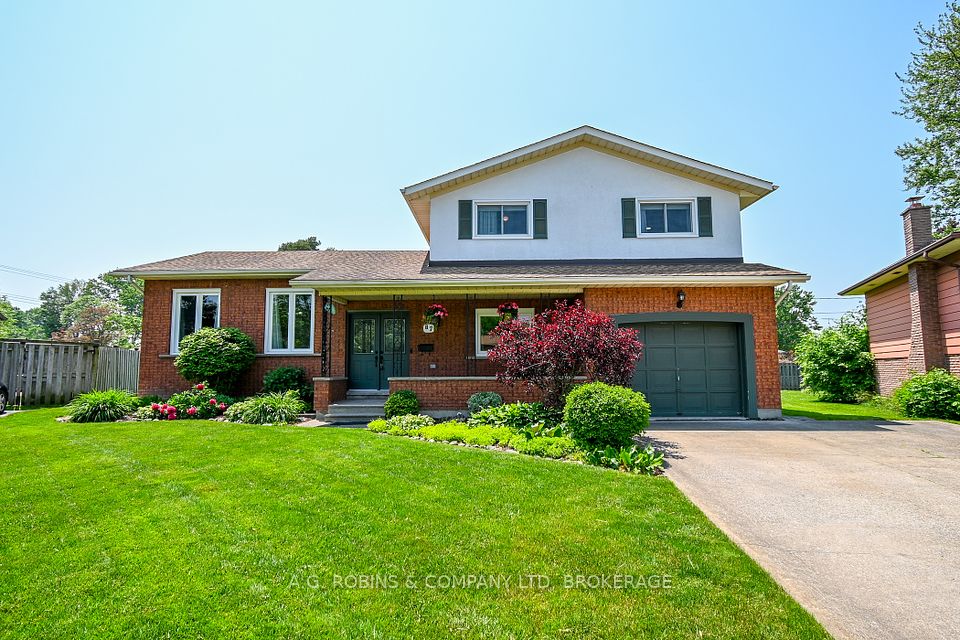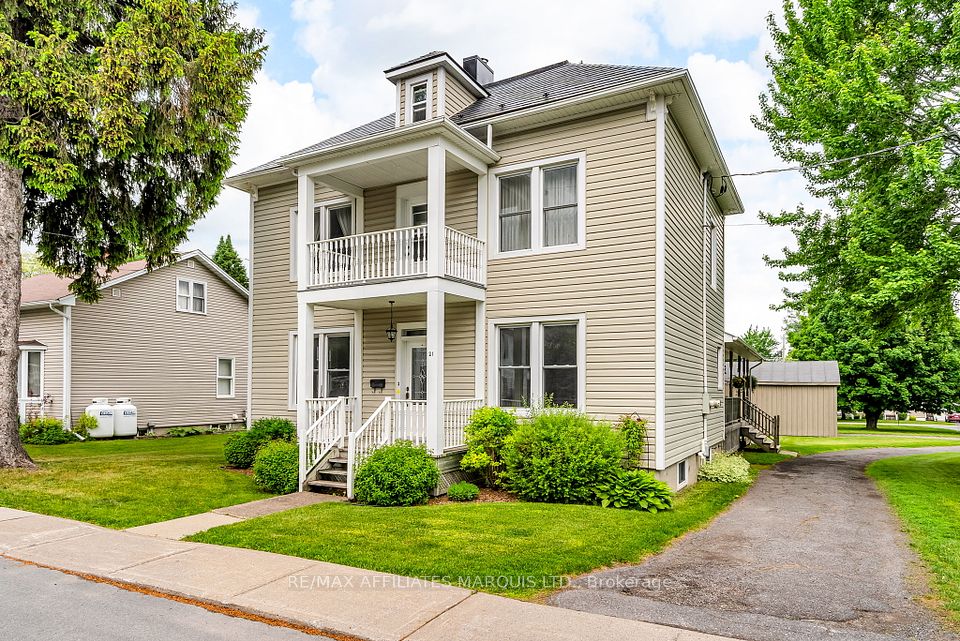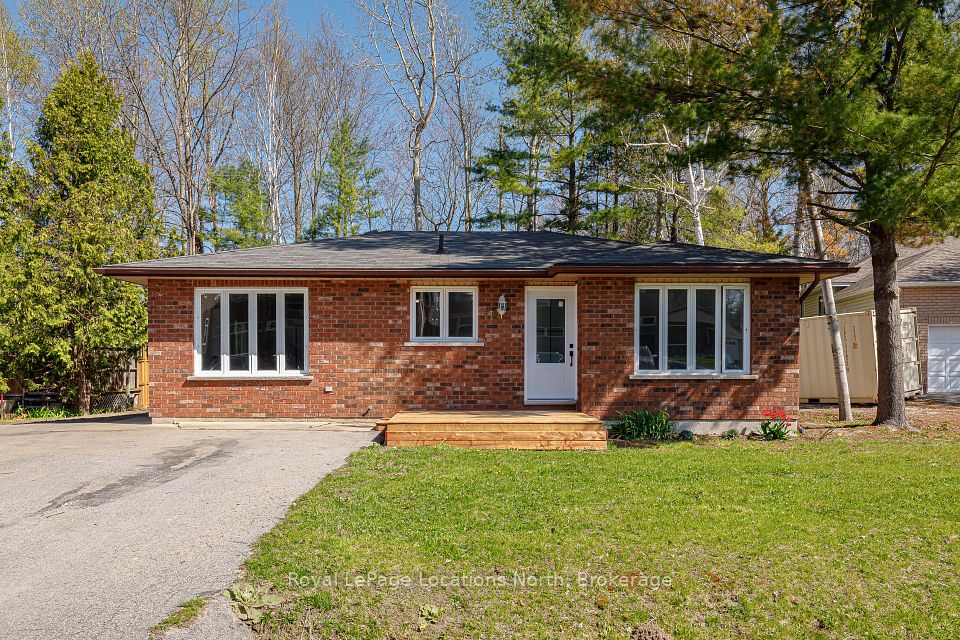
$959,900
5151 Meadowood Lane, Lincoln, ON L3J 0J8
Price Comparison
Property Description
Property type
Detached
Lot size
N/A
Style
Bungalow
Approx. Area
N/A
Room Information
| Room Type | Dimension (length x width) | Features | Level |
|---|---|---|---|
| Living Room | 6.81 x 3.78 m | N/A | Main |
| Kitchen | 3.96 x 3.35 m | N/A | Main |
| Dining Room | 3.35 x 3.35 m | N/A | Main |
| Primary Bedroom | 4.29 x 3.05 m | N/A | Main |
About 5151 Meadowood Lane
Located near the wineries in the Town of Beamsville, this one floor home features vaulted ceilings, hardwood floors, open concept layout with dark maple kitchen, granite counters, access to covered deck from the eat in kitchen and primary bedroom. Ensuite and main bath on main floor with 2 beds, lower level finished with large workshop (could be 4th bed), bedroom, full bath plus california shutters throughout, sprinklersystem, hot tub and accessories, shed with hydro, front garden with armour stone. **note that the lawns have been seeded and treated
Home Overview
Last updated
May 10
Virtual tour
None
Basement information
Full, Finished
Building size
--
Status
In-Active
Property sub type
Detached
Maintenance fee
$N/A
Year built
--
Additional Details
MORTGAGE INFO
ESTIMATED PAYMENT
Location
Some information about this property - Meadowood Lane

Book a Showing
Find your dream home ✨
I agree to receive marketing and customer service calls and text messages from homepapa. Consent is not a condition of purchase. Msg/data rates may apply. Msg frequency varies. Reply STOP to unsubscribe. Privacy Policy & Terms of Service.






