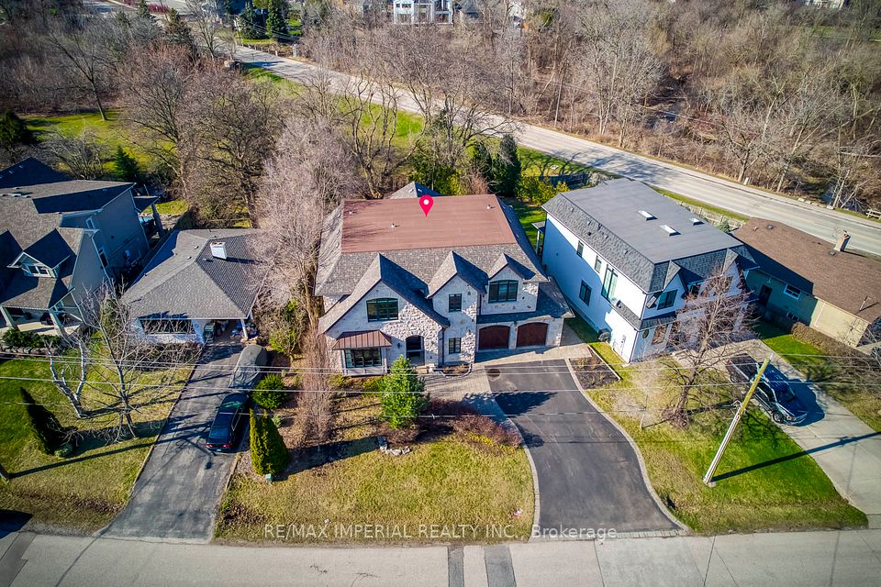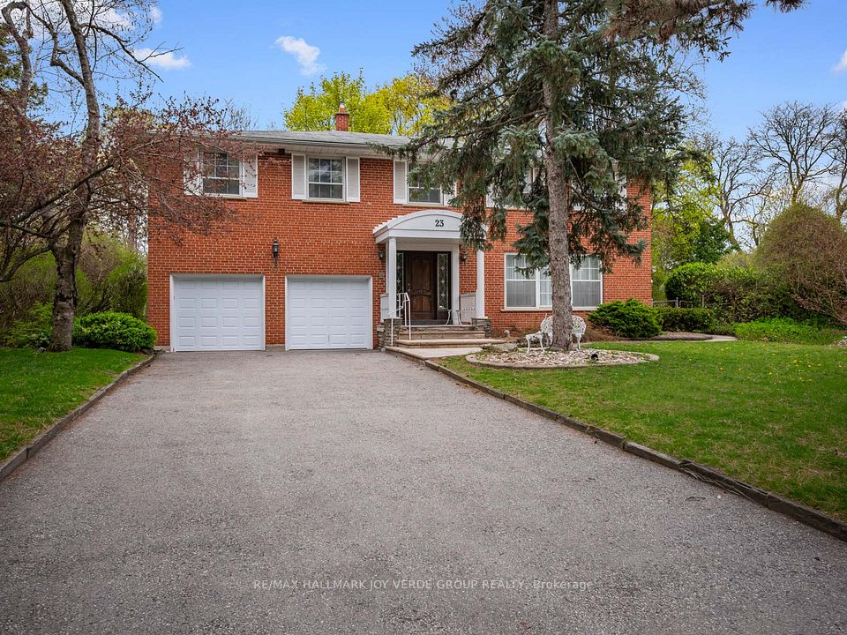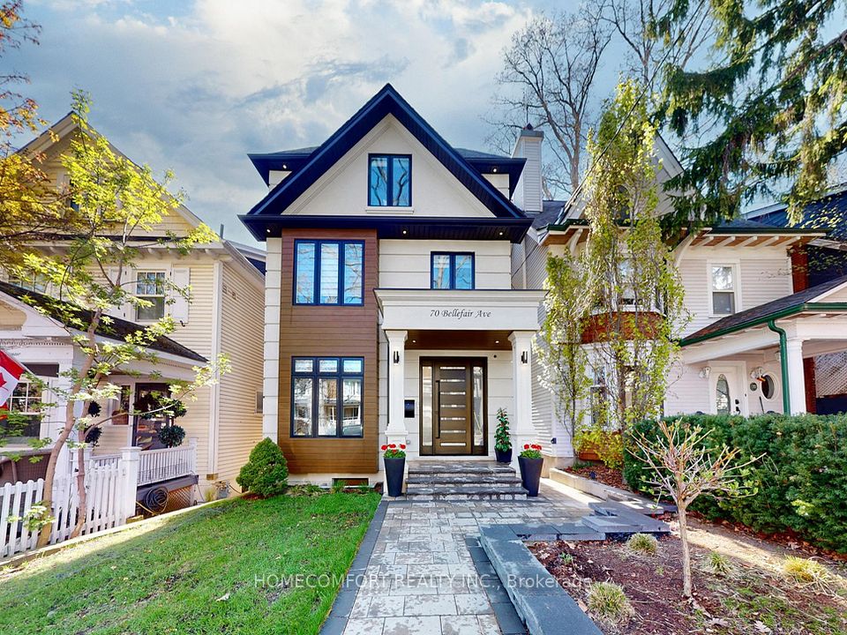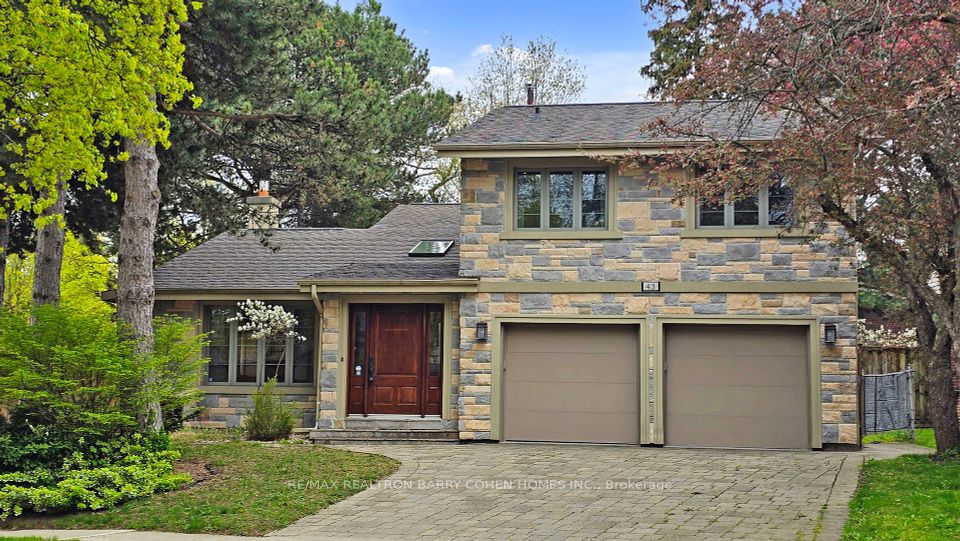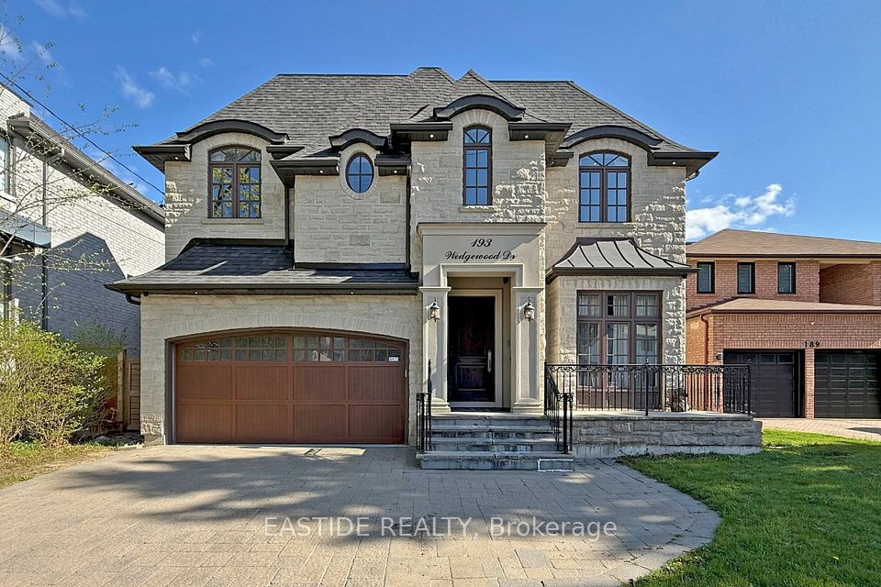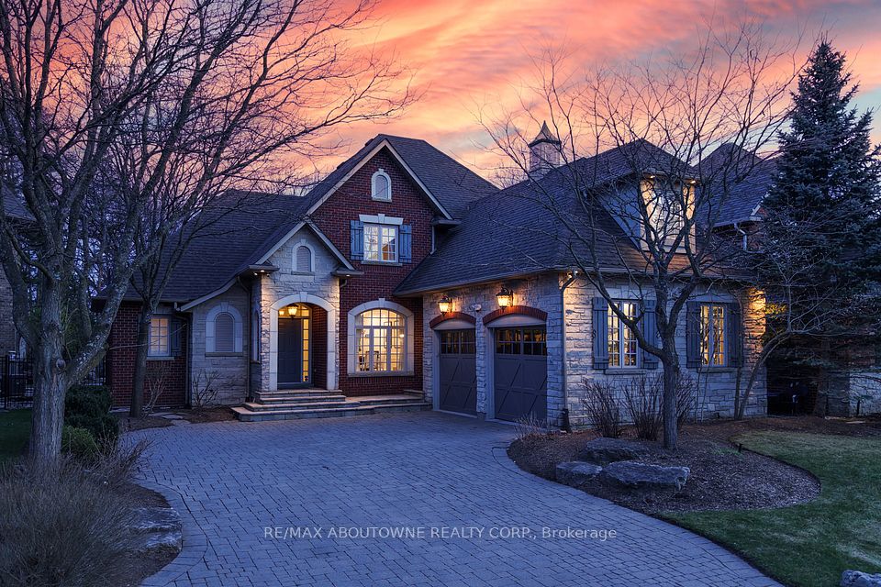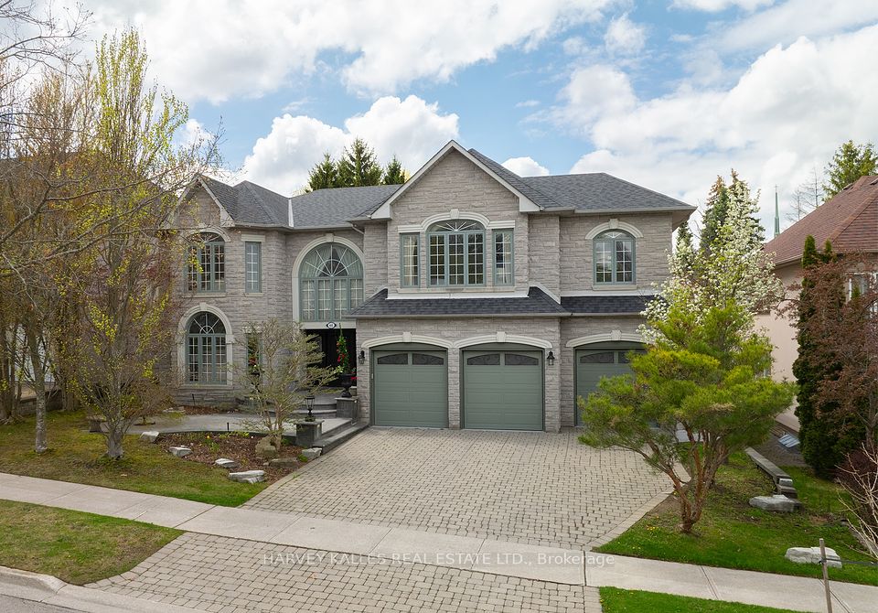$3,449,000
Last price change 18 hours ago
515 Melrose Avenue, Toronto C04, ON M5M 2A1
Price Comparison
Property Description
Property type
Detached
Lot size
N/A
Style
2-Storey
Approx. Area
N/A
Room Information
| Room Type | Dimension (length x width) | Features | Level |
|---|---|---|---|
| Living Room | 5.334 x 3.785 m | Hardwood Floor, Pot Lights, Large Window | Main |
| Dining Room | 3.53 x 4.42 m | Hardwood Floor, Pot Lights, Large Window | Main |
| Kitchen | 6.4 x 3.53 m | B/I Appliances, Breakfast Bar, Centre Island | Main |
| Breakfast | 6.4 x 3.53 m | Centre Island, Sliding Doors, Overlooks Backyard | Main |
About 515 Melrose Avenue
Welcome to this beautifully designed residence in the heart of highly sought-after Bedford Park. Ideally located near Toronto's most prestigious private schools, trendy shops, banks, restaurants, and with easy access to highways and downtown, this home offers the perfect blend of lifestyle and convenience.Featuring a clean, modern aesthetic and a well-planned layout, this home provides around 3,250 sq ft of living space. The second floor offers 4 spacious bedrooms and a Miele equipped laundry room. The main level includes a sleek kitchen with premium Miele and Bosch appliances, ideal for both entertaining and everyday living. Built-in and thoughtfully designed storage is found throughout.The fully finished basement adds flexibility with 2 additional bedrooms, a second kitchen, its own laundry room, and a separate entrance perfect for extended family or guests. A walk-out to the backyard enhances accessibility and ease of use.Extensively updated in 2021, this home delivers a seamless combination of style, practicality, and functionality for modern family living.
Home Overview
Last updated
17 hours ago
Virtual tour
None
Basement information
Finished with Walk-Out, Separate Entrance
Building size
--
Status
In-Active
Property sub type
Detached
Maintenance fee
$N/A
Year built
--
Additional Details
MORTGAGE INFO
ESTIMATED PAYMENT
Location
Some information about this property - Melrose Avenue

Book a Showing
Find your dream home ✨
I agree to receive marketing and customer service calls and text messages from homepapa. Consent is not a condition of purchase. Msg/data rates may apply. Msg frequency varies. Reply STOP to unsubscribe. Privacy Policy & Terms of Service.







