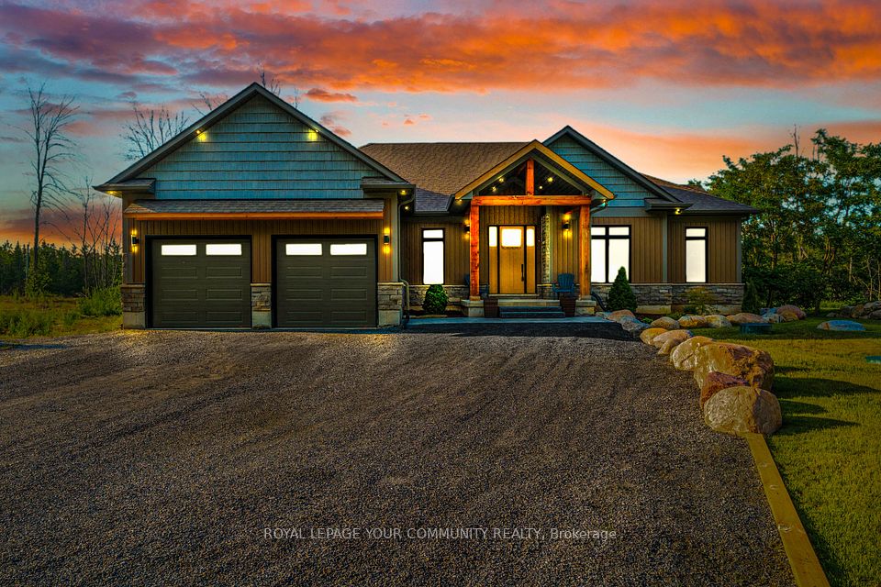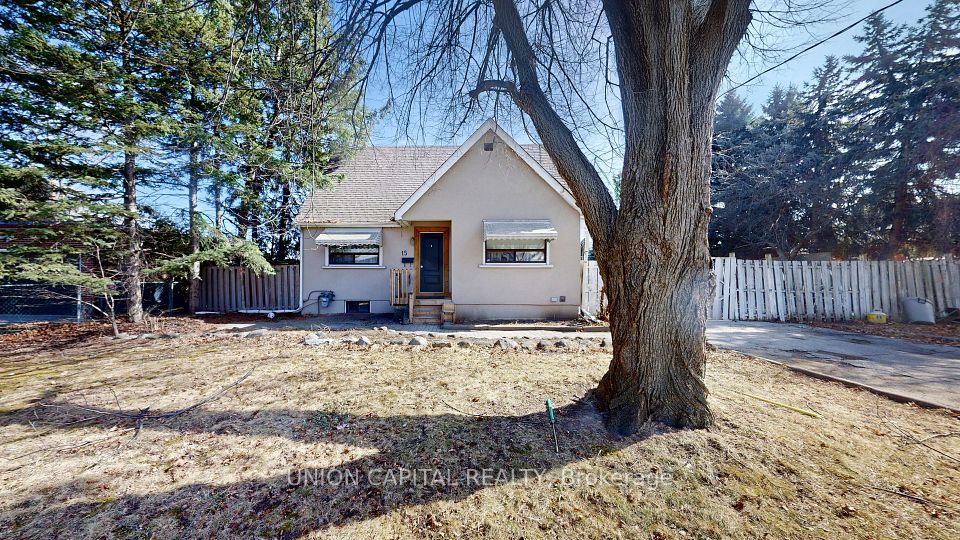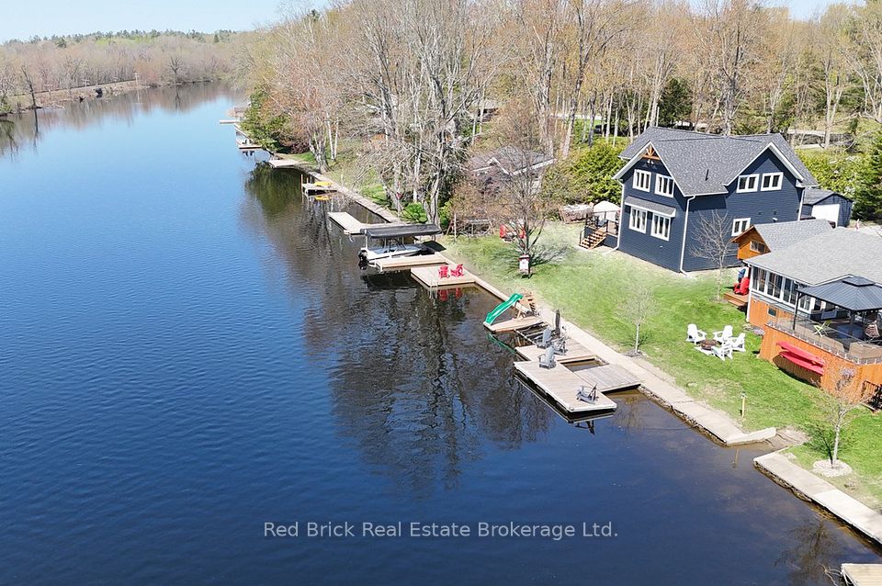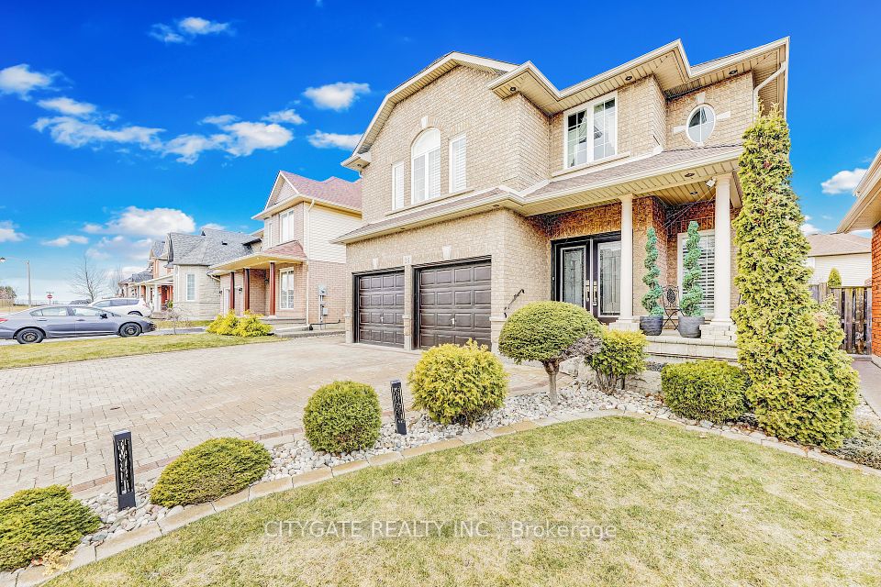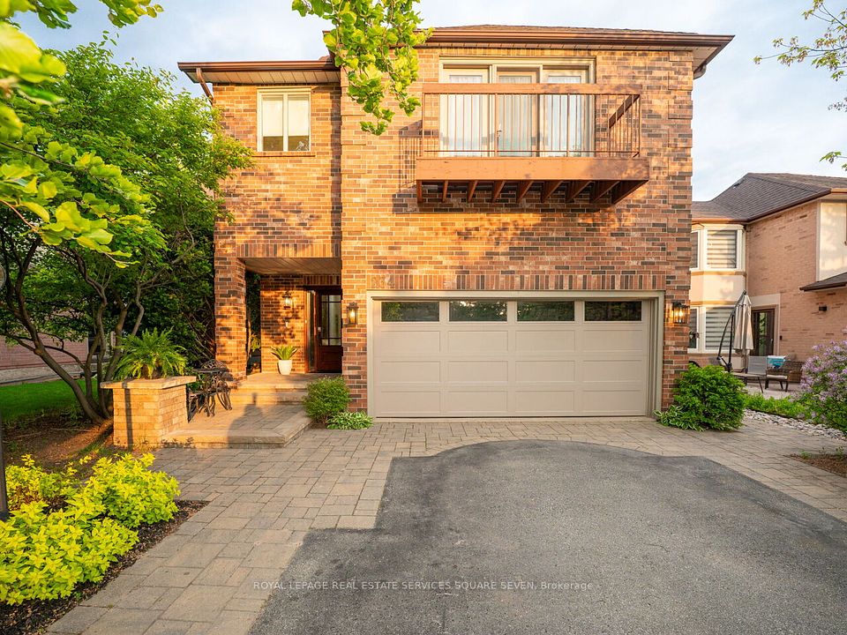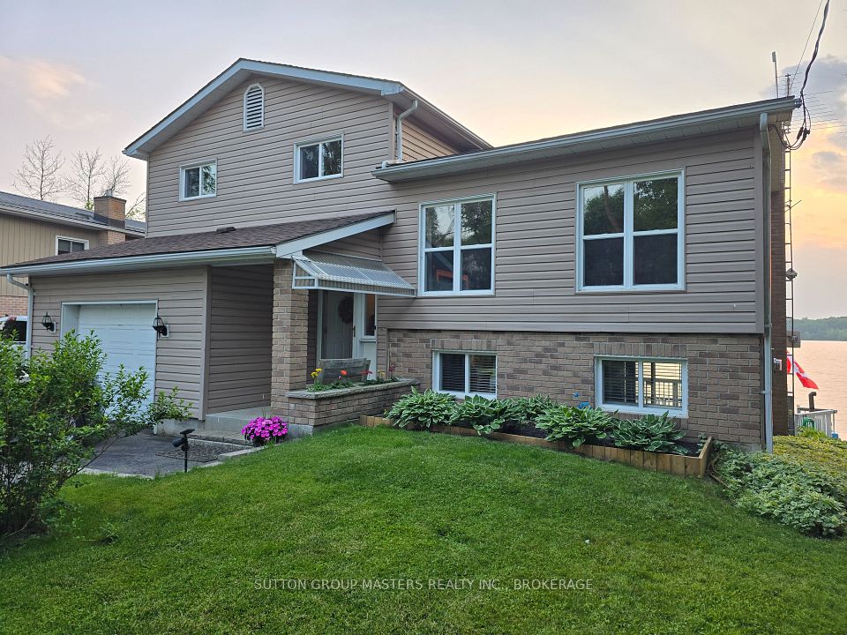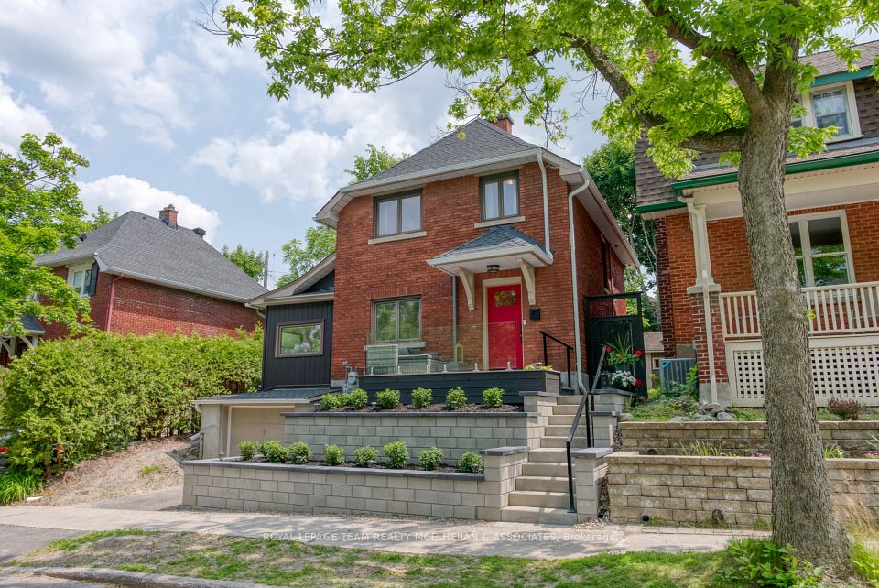
$1,350,000
5142 Severn Pines Crescent, Severn, ON L0K 2B0
Virtual Tours
Price Comparison
Property Description
Property type
Detached
Lot size
2-4.99 acres
Style
Bungalow
Approx. Area
N/A
Room Information
| Room Type | Dimension (length x width) | Features | Level |
|---|---|---|---|
| Bathroom | 1.65 x 1.76 m | Tile Floor, 2 Pc Bath | Main |
| Bedroom | 4.13 x 3.83 m | Ensuite Bath, Window, Closet | Main |
| Bedroom 2 | 4.15 x 3.61 m | Ensuite Bath | Main |
| Primary Bedroom | 4.31 x 8.13 m | Window | Main |
About 5142 Severn Pines Crescent
Experience the ultimate in rural luxury with this meticulously crafted custom home, situated on a private 3-acre lot in the sought-after community of Washago. Spanning over 4,000 square feet of thoughtfully designed living space (including basement), this remarkable residence features three bedrooms and four bathrooms, offering comfort and convenience. The heart of the home is bathed in natural light and serene views of the surrounding landscape. The open concept layout seamlessly connects the living and dining areas, while the gourmet kitchen is sure to impress with its cabinetry, premium granite countertops, stainless steel appliances, and a generous island breakfast bar perfect for both everyday living and entertaining. Adjacent is a charming three-season room with direct access to a spacious walkout deck, perfect for enjoying the tranquil outdoor setting. The expansive lower level presents an exceptional opportunity for customization, including the potential for in-law accommodations with a convenient three-piece bathroom and direct walkout to the beautifully landscaped backyard. For added peace of mind, this home is equipped with a Generac, ensuring comfort and security.
Home Overview
Last updated
4 days ago
Virtual tour
None
Basement information
Partially Finished
Building size
--
Status
In-Active
Property sub type
Detached
Maintenance fee
$N/A
Year built
--
Additional Details
MORTGAGE INFO
ESTIMATED PAYMENT
Location
Some information about this property - Severn Pines Crescent

Book a Showing
Find your dream home ✨
I agree to receive marketing and customer service calls and text messages from homepapa. Consent is not a condition of purchase. Msg/data rates may apply. Msg frequency varies. Reply STOP to unsubscribe. Privacy Policy & Terms of Service.






