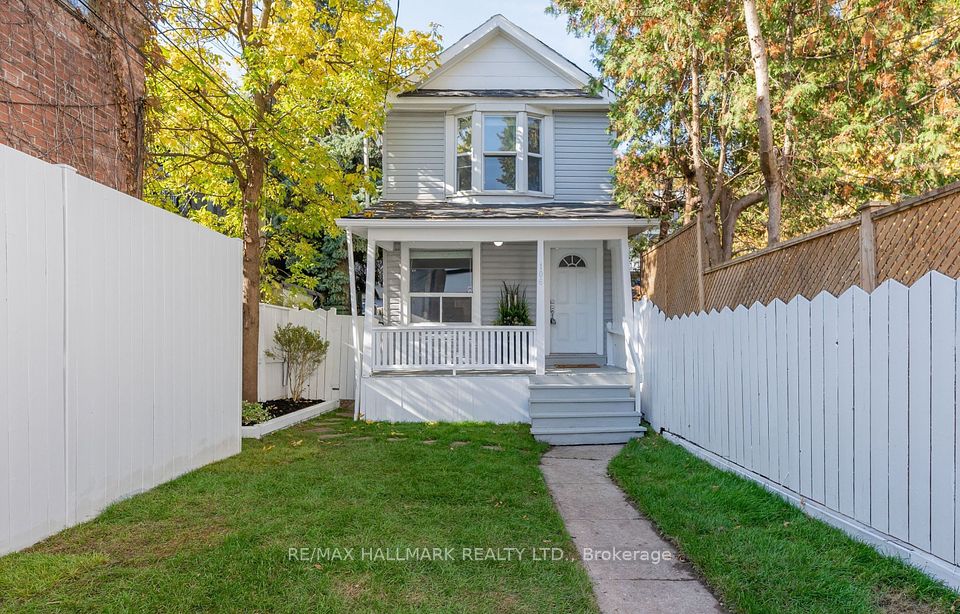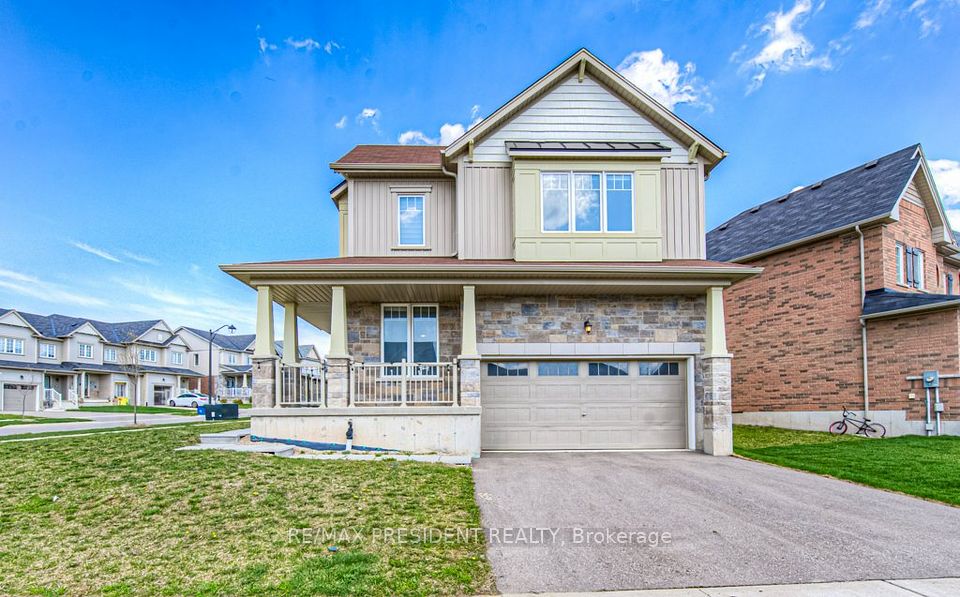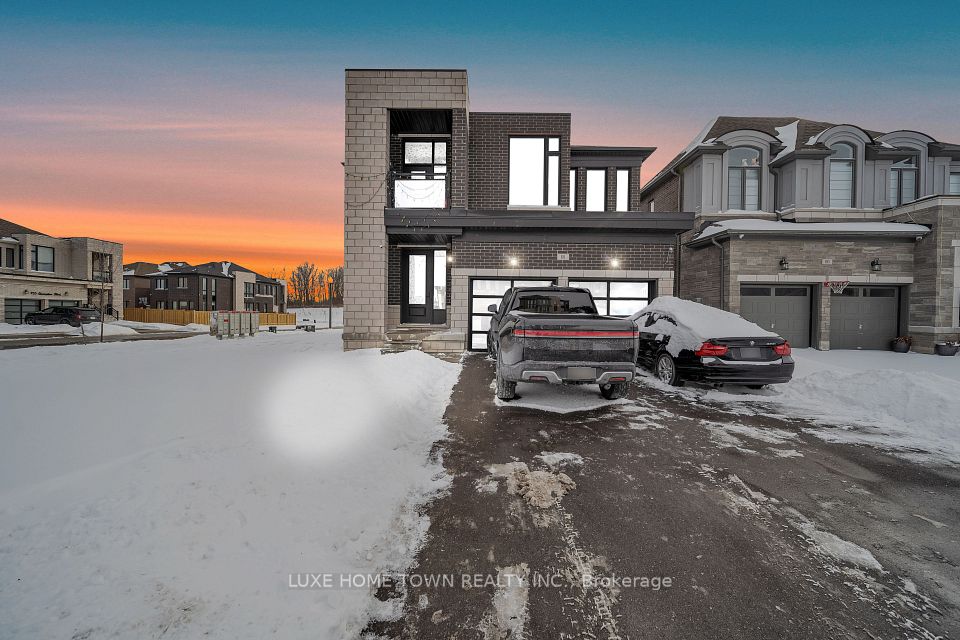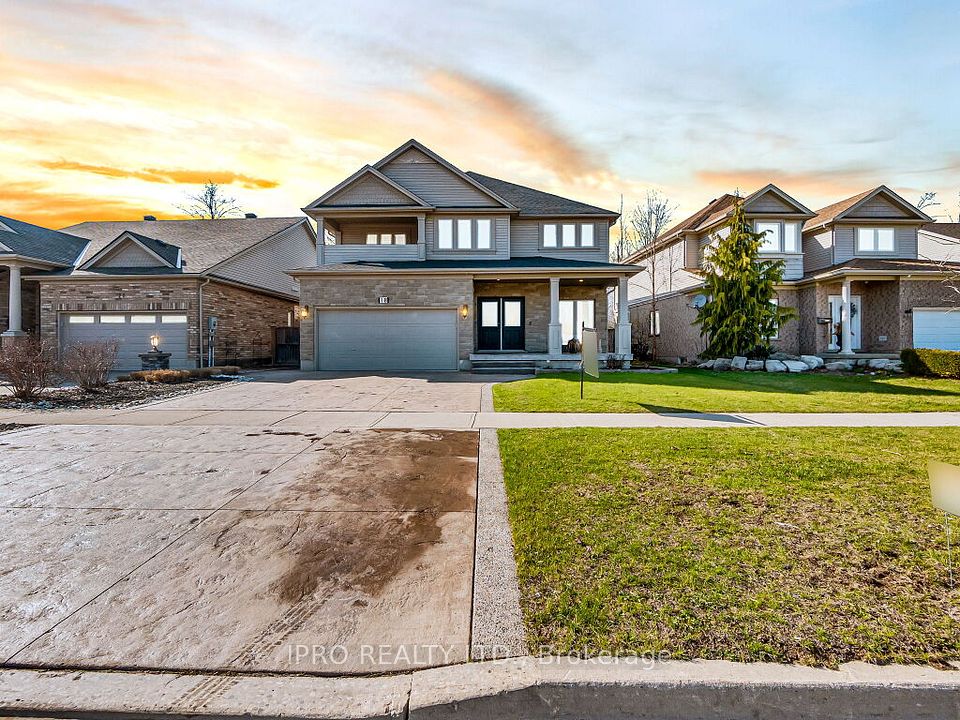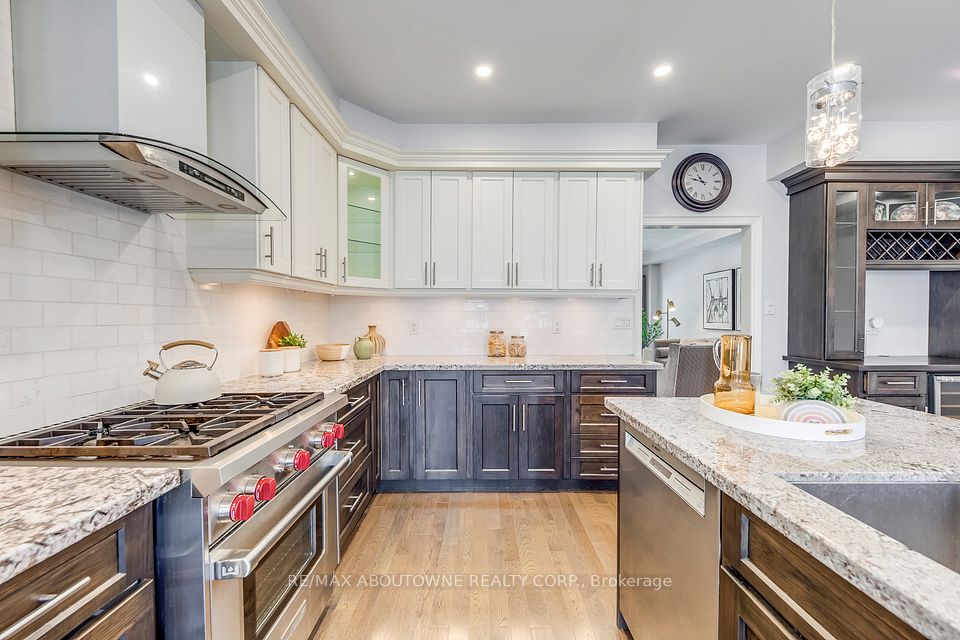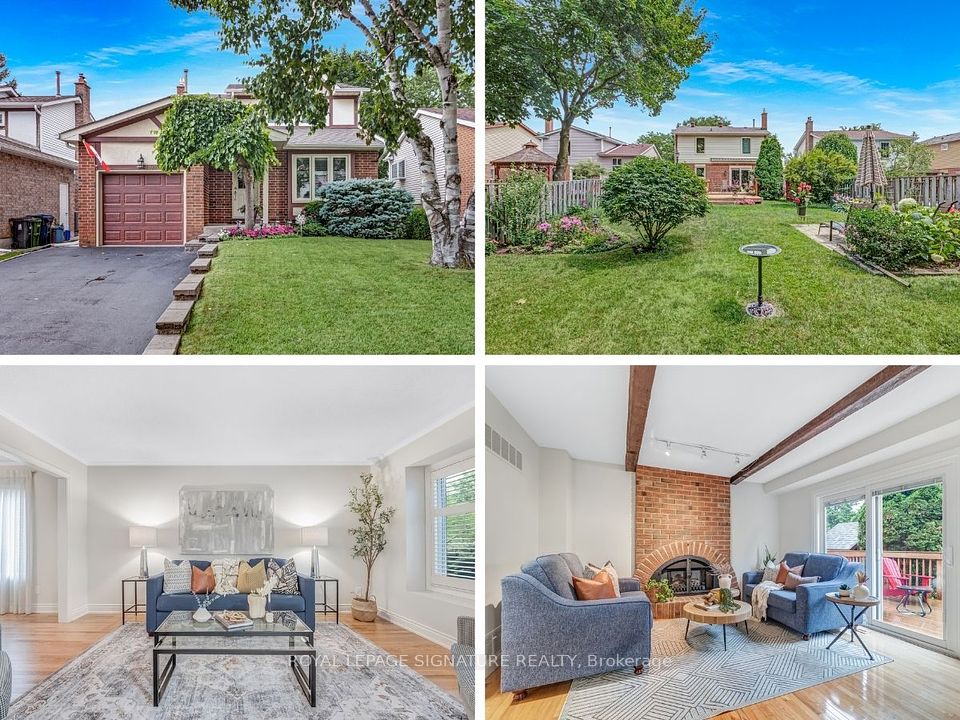
$1,148,000
514 Menczel Crescent, Newmarket, ON L3X 2P3
Virtual Tours
Price Comparison
Property Description
Property type
Detached
Lot size
N/A
Style
2-Storey
Approx. Area
N/A
Room Information
| Room Type | Dimension (length x width) | Features | Level |
|---|---|---|---|
| Foyer | 4.96 x 1.76 m | Glass Doors, Tile Floor, Access To Garage | Main |
| Dining Room | 3.02 x 3.02 m | California Shutters, Hardwood Floor, Formal Rm | Main |
| Powder Room | 0.98 x 1.84 m | Heated Floor, Glass Sink, Renovated | Main |
| Kitchen | 5.15 x 3.17 m | Granite Counters, Breakfast Bar, Granite Sink | Main |
About 514 Menczel Crescent
Situated on a quiet, family-friendly crescent, this 4 bedroom, 4 bathroom home is the definition of turn-key luxury. From the resort-worthy backyard to the fully renovated garage, every inch has been thoughtfully upgraded w/ high-end finishes & timeless design. Step inside to a beautifully reimagined, functional main floor w/ refinished genuine Maple hardwood. Convenient garage access w/ renovated landing space, completed w/ heated flooring & custom coat closet. The stylish powder room also features heated floors, glass vessel sink, ceramic tile accent wall & new fixtures. The open concept family room is complimented by the stone cladded gas fireplace w/ceramic border & floating shelf. The bright kitchen exudes warmth, w/ solid Maple cabinetry, custom under-cabinet lighting, granite sink & countertops, ceramic backsplash& new pot lights. The large kitchen island is topped with one seamless slab of granite & can comfortably seat 6 people. Upstairs, find four bright, spacious bedrooms w/ upgraded & underlayed carpet, California shutters & fully renovated main bath. The primary bedroom is a true retreat, ft. a stunning ensuite w/ heated flooring, his and hers sinks & glass shower. Custom walk-in closet w/ built-ins, heated floors & private ensuite access. The professionally designed basement adds more living space w/ custom bar, pot lights, desk nook & bathroom perfect for movie nights, entertaining & home office. Outside, summer dreams come to life with a natural stone outdoor kitchen: built-in gas BBQ, fridge, stainless steel Chef's station &granite countertops. Enjoy the peaceful built-in water feature & gas fire pit while custom lighting illuminates the designer perennial gardens, nestled in privacy thanks to the raised lot. Bonus: the double car garage is fully finished with epoxy floors, custom slatwalls, new doors, plus parking for four in the driveway. There's nothing left to do but move in and enjoy.
Home Overview
Last updated
3 days ago
Virtual tour
None
Basement information
Finished
Building size
--
Status
In-Active
Property sub type
Detached
Maintenance fee
$N/A
Year built
--
Additional Details
MORTGAGE INFO
ESTIMATED PAYMENT
Location
Some information about this property - Menczel Crescent

Book a Showing
Find your dream home ✨
I agree to receive marketing and customer service calls and text messages from homepapa. Consent is not a condition of purchase. Msg/data rates may apply. Msg frequency varies. Reply STOP to unsubscribe. Privacy Policy & Terms of Service.






