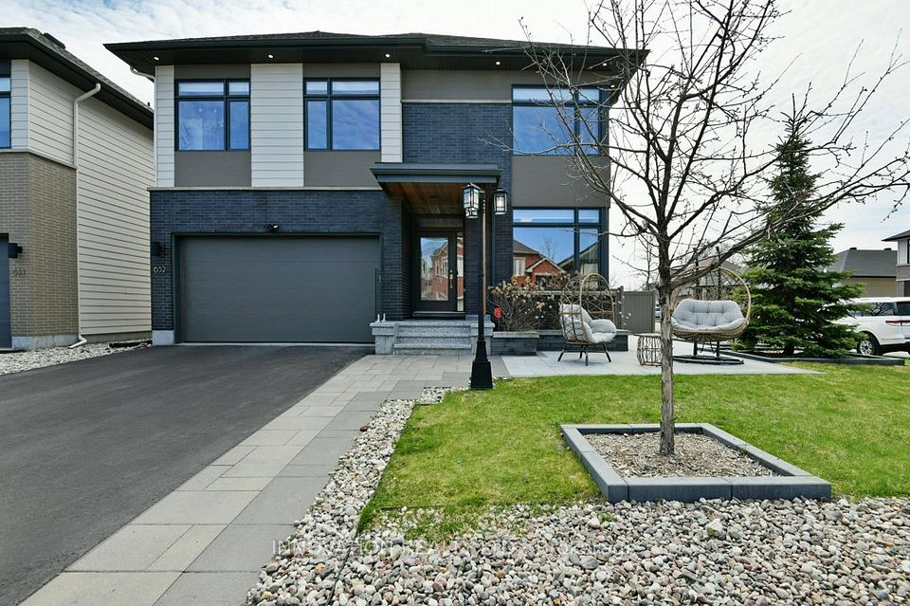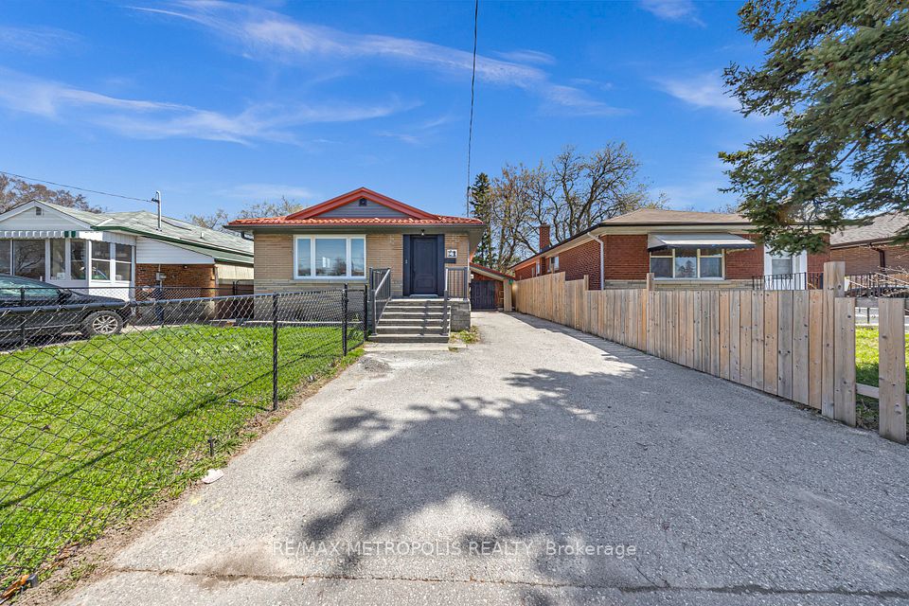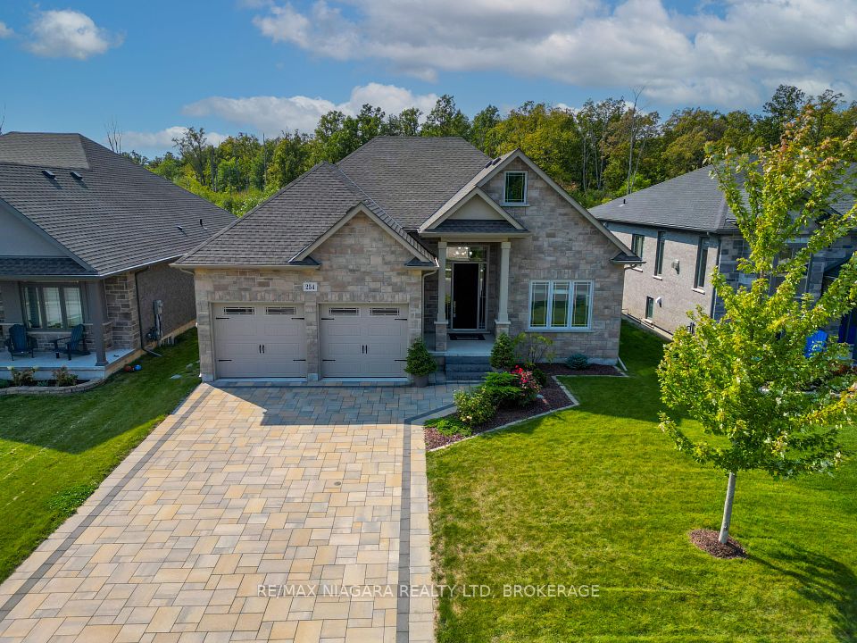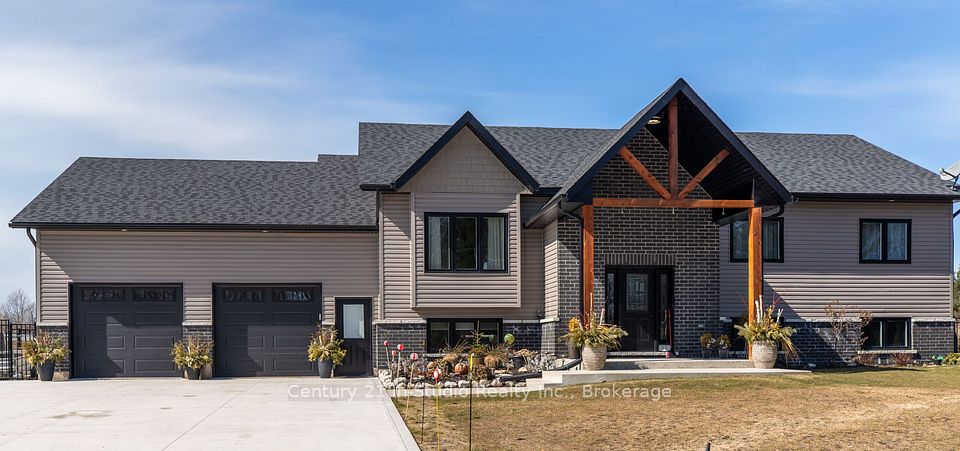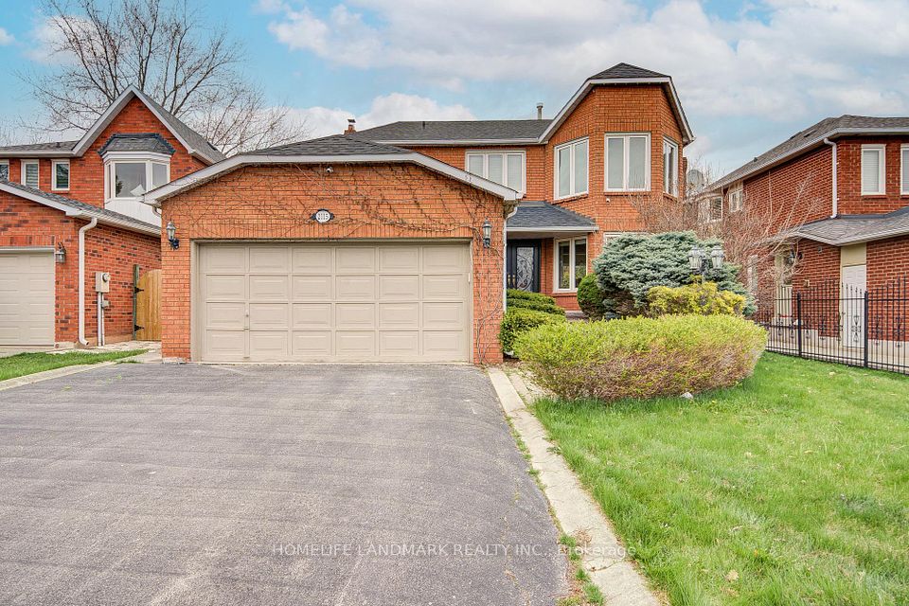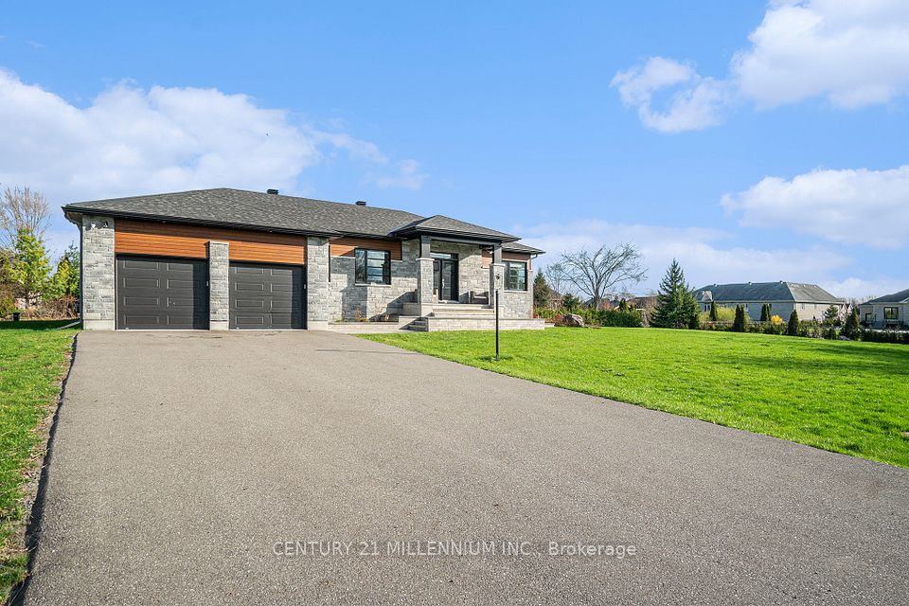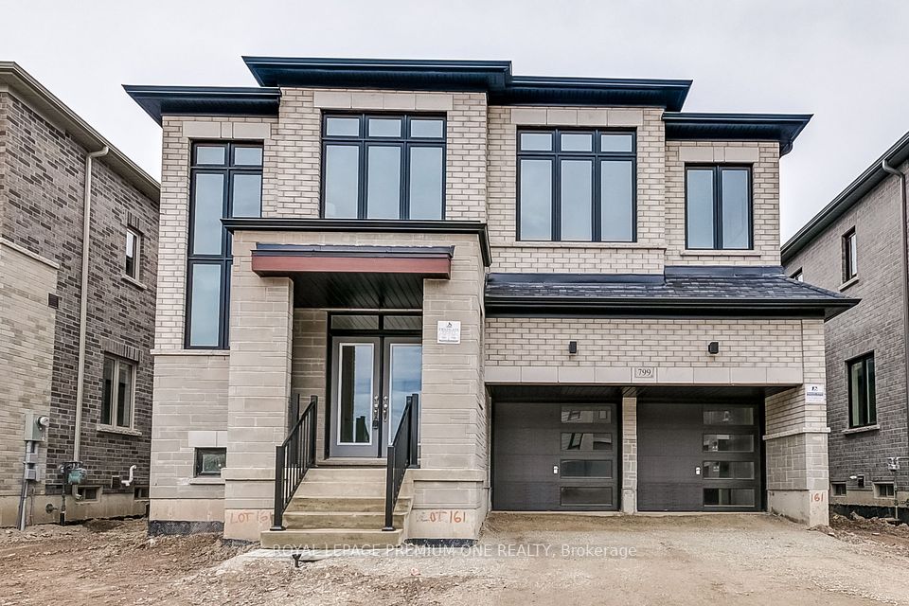$1,497,000
514 Keith Avenue, Newmarket, ON L3X 1V4
Price Comparison
Property Description
Property type
Detached
Lot size
< .50 acres
Style
2-Storey
Approx. Area
N/A
Room Information
| Room Type | Dimension (length x width) | Features | Level |
|---|---|---|---|
| Living Room | 5.17 x 3.6 m | Hardwood Floor, Bay Window, Overlooks Frontyard | Main |
| Office | 3.64 x 3.31 m | Hardwood Floor, Double Doors, Window | Main |
| Dining Room | 3.95 x 3.65 m | Hardwood Floor, Formal Rm, Window | Main |
| Kitchen | 3.3 x 2.1 m | Porcelain Floor, Granite Counters, Stainless Steel Appl | Main |
About 514 Keith Avenue
Discover Your Dream Home In Prestigious Glenway Estates! PRICED TO SELL. This Stunning 5-Bedroom, 4-Bath Executive Residence Spans Approximately 3,395 Sq. Ft. ABOVE GRADE Features A Magnificent Scarlett O'Hara Staircase, Elegant Hardwood Floors Throughout, And Beautifully Updated Modern Baths. The Main Floor Includes A Private Office, While The Oversized Primary Suite Offers A Sitting Area, A Spacious Walk-In Closet, And A Luxurious 5-Piece Spa-Inspired Ensuite. The Family-Sized Kitchen Is A Chefs Delight, Showcasing Granite Countertops, Stainless Steel Appliances, And A Walkout To A Serene Backyard With A New Sundeck And Mature Landscaping. Unwind By The Cozy Wood-Burning Fireplace After A Long Day. A Separate Entrance 1-Bedroom, 1-Bath Suite With A Private Entrance, Fridge, Hot Plate, And Laundry Offers Versatility As An In-Law Or Nanny Suite, Potential Rental Income $$. Conveniently Close To Top Schools, Parks, Shopping, YRT Transit, And Hwy 400 And 9, This Home Is The Perfect Blend Of Luxury And Location!
Home Overview
Last updated
4 days ago
Virtual tour
None
Basement information
Full
Building size
--
Status
In-Active
Property sub type
Detached
Maintenance fee
$N/A
Year built
--
Additional Details
MORTGAGE INFO
ESTIMATED PAYMENT
Location
Some information about this property - Keith Avenue

Book a Showing
Find your dream home ✨
I agree to receive marketing and customer service calls and text messages from homepapa. Consent is not a condition of purchase. Msg/data rates may apply. Msg frequency varies. Reply STOP to unsubscribe. Privacy Policy & Terms of Service.







