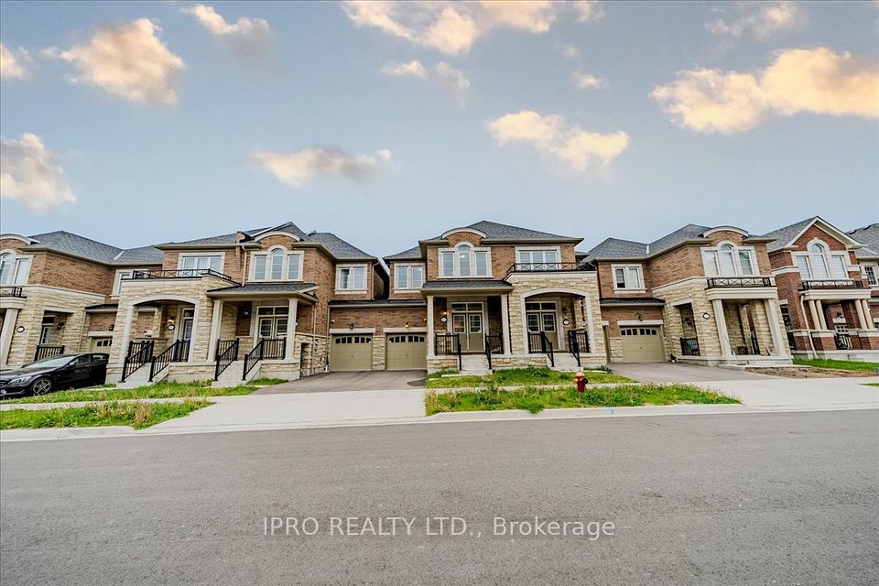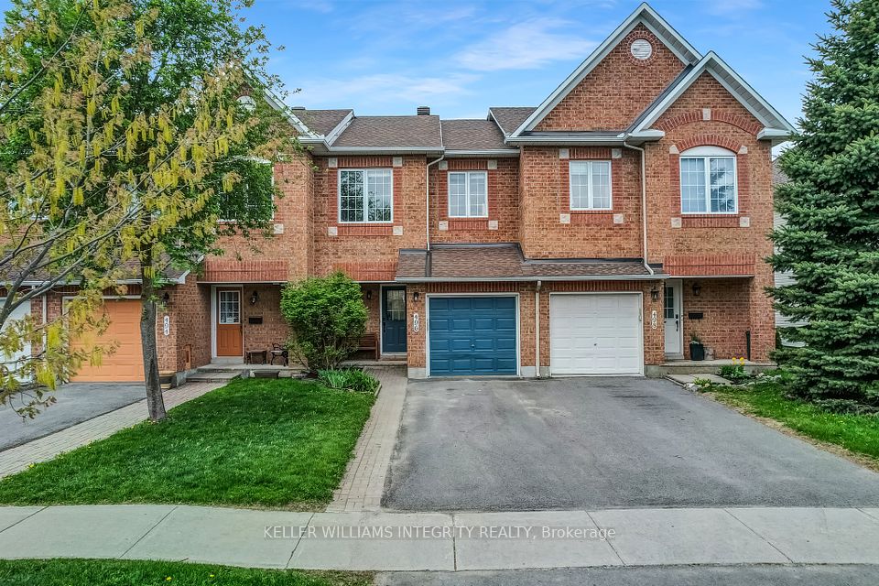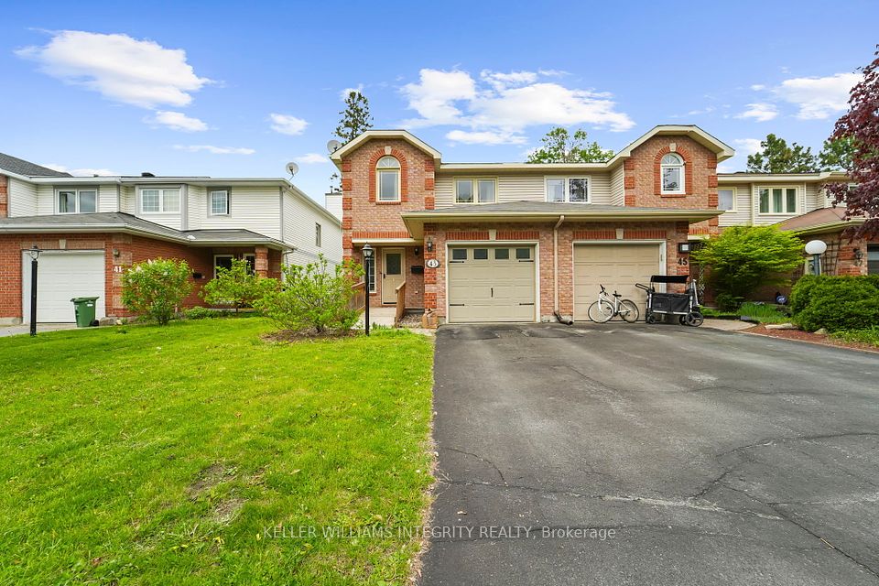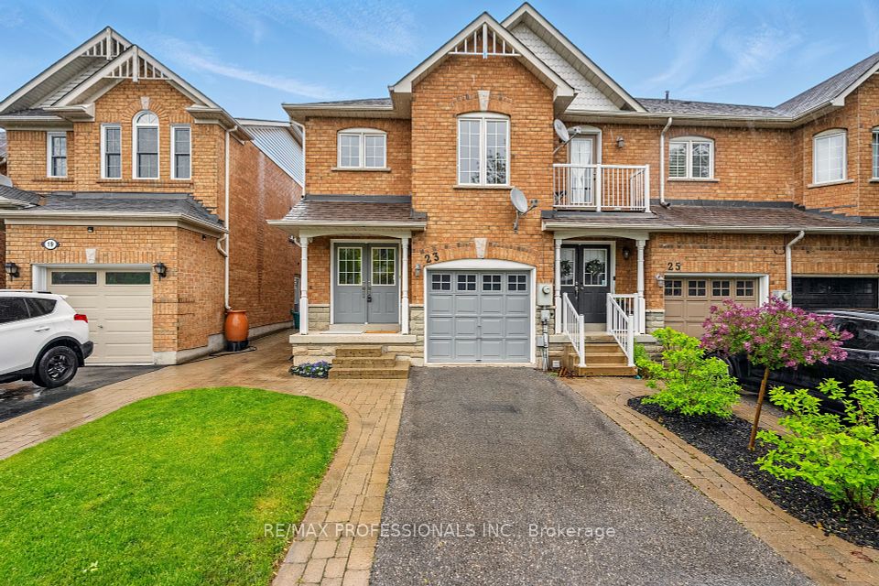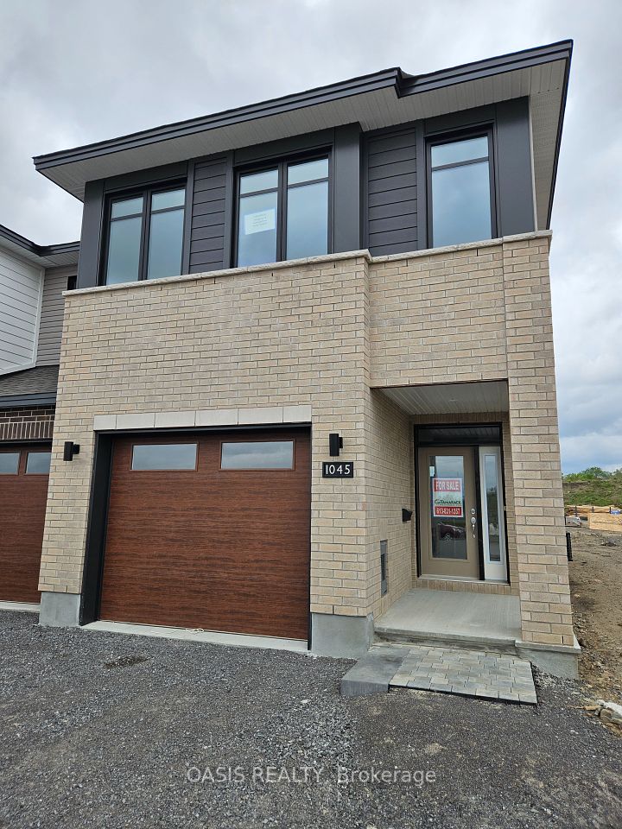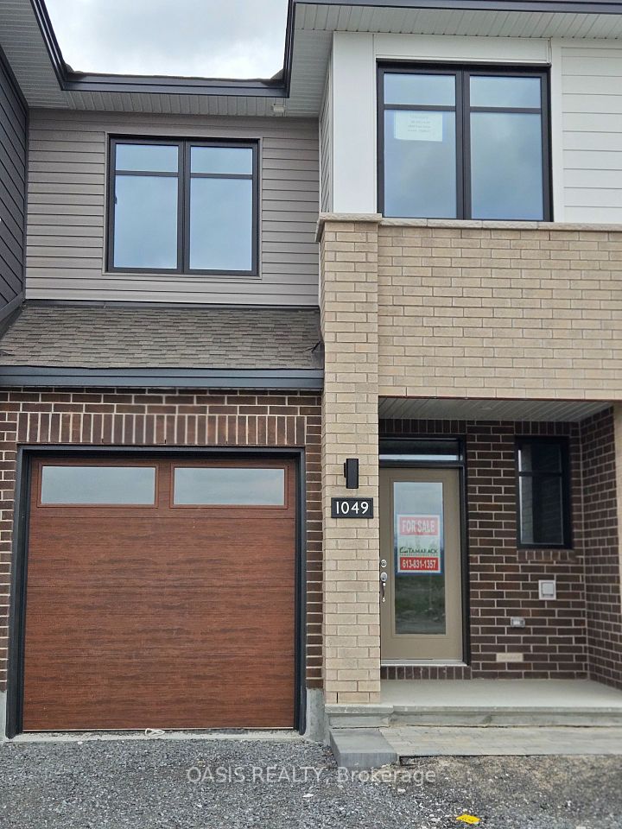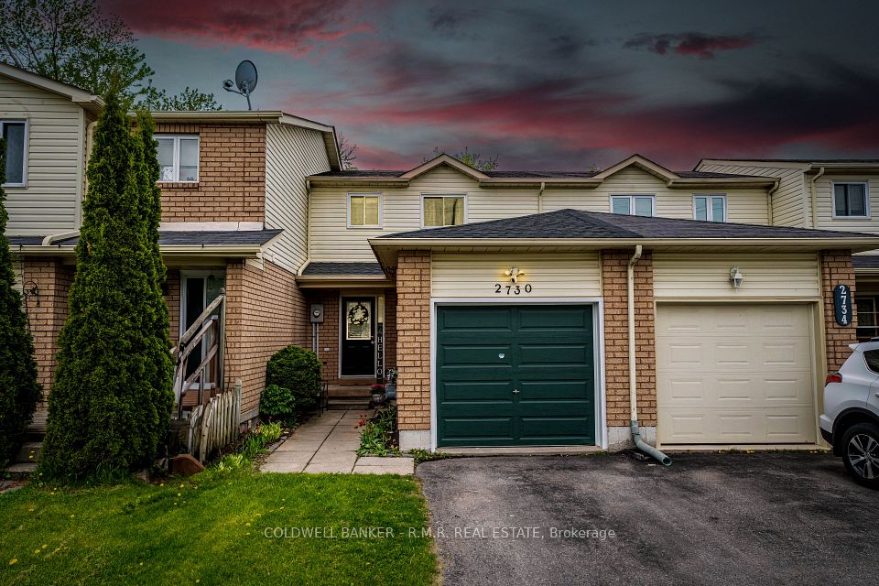
$949,000
513 De Mazenod Avenue, Glebe - Ottawa East and Area, ON K1S 5P7
Price Comparison
Property Description
Property type
Att/Row/Townhouse
Lot size
N/A
Style
3-Storey
Approx. Area
N/A
Room Information
| Room Type | Dimension (length x width) | Features | Level |
|---|---|---|---|
| Foyer | 2.01 x 3.91 m | N/A | Main |
| Primary Bedroom | 2.94 x 4.22 m | N/A | Third |
| Bedroom | 2.22 x 3.09 m | N/A | Main |
| Bedroom 2 | 3.55 x 2.56 m | N/A | Third |
About 513 De Mazenod Avenue
Step into Greystone Village, a riverside haven where nature, architecture, and community spirit entwine in one of Ottawas most walkable neighbourhoods! This 3-storey townhome offers turnkey luxury with richly-toned hardwood floors, floor-to-ceiling windows, and sun-filled layout. Flowing from the open-concept living and dining space, the kitchen features stainless steel appliances, granite island, pantry, and direct access to a private terrace with natural gas BBQ hookup. Upstairs, the spacious primary includes a decadent ensuite and double closets, joined by a second bedroom, full bath & laundry closet. On the entry level, a bright third bedroom/home office adds flexibility, along with a powder room and inside access to the garage. The lower level provides immense storage. Surrounded by vibrant parks, groomed ski trails, and scenic cycling paths, we invite you to unmatched access to Ottawas best outdoor lifestyle plus a short stroll to cafés, markets and everything downtown has to offer. This is a master-planned LEED-ND community. Association fee of $120/monthly covers snow removal and maintenance of the lane.
Home Overview
Last updated
1 hour ago
Virtual tour
None
Basement information
Full, Unfinished
Building size
--
Status
In-Active
Property sub type
Att/Row/Townhouse
Maintenance fee
$N/A
Year built
2024
Additional Details
MORTGAGE INFO
ESTIMATED PAYMENT
Location
Some information about this property - De Mazenod Avenue

Book a Showing
Find your dream home ✨
I agree to receive marketing and customer service calls and text messages from homepapa. Consent is not a condition of purchase. Msg/data rates may apply. Msg frequency varies. Reply STOP to unsubscribe. Privacy Policy & Terms of Service.






