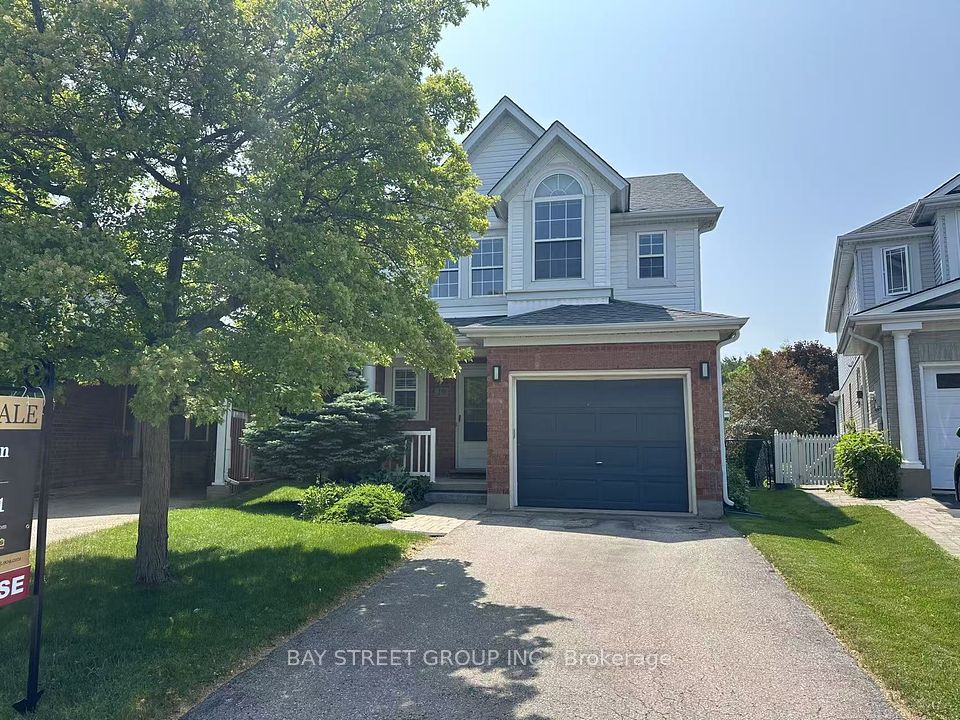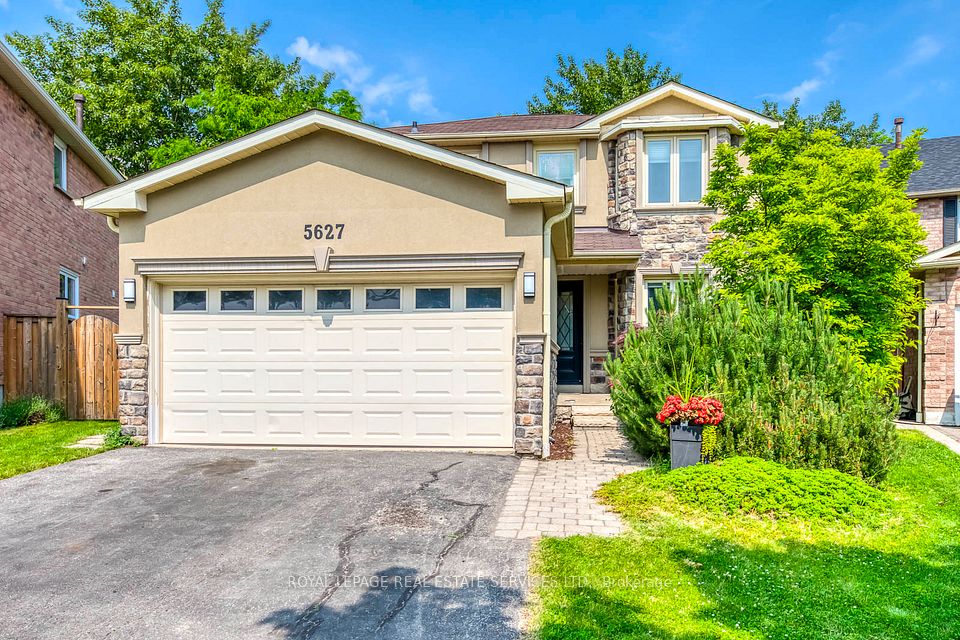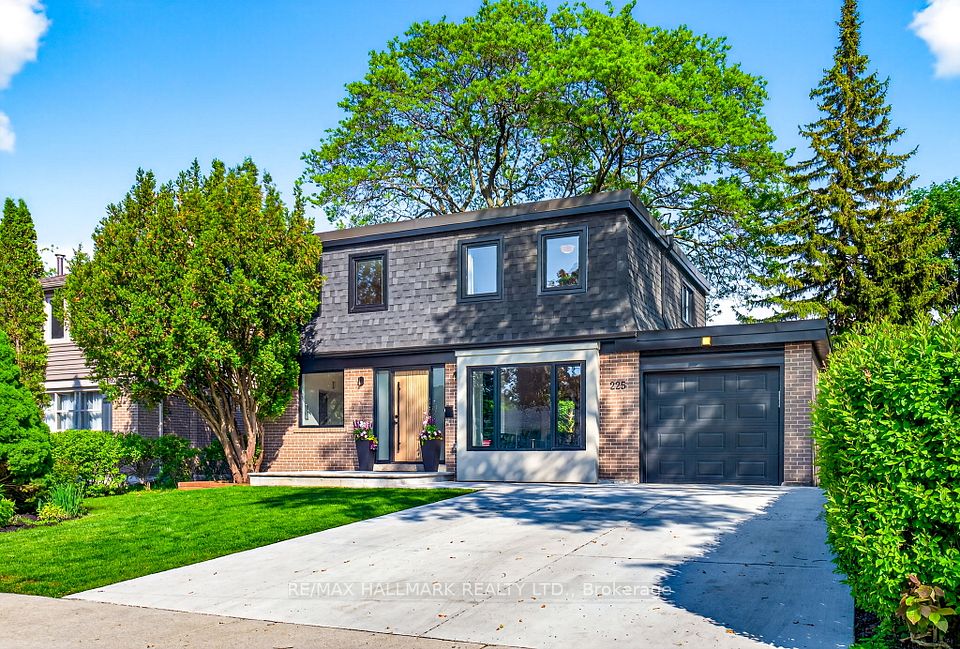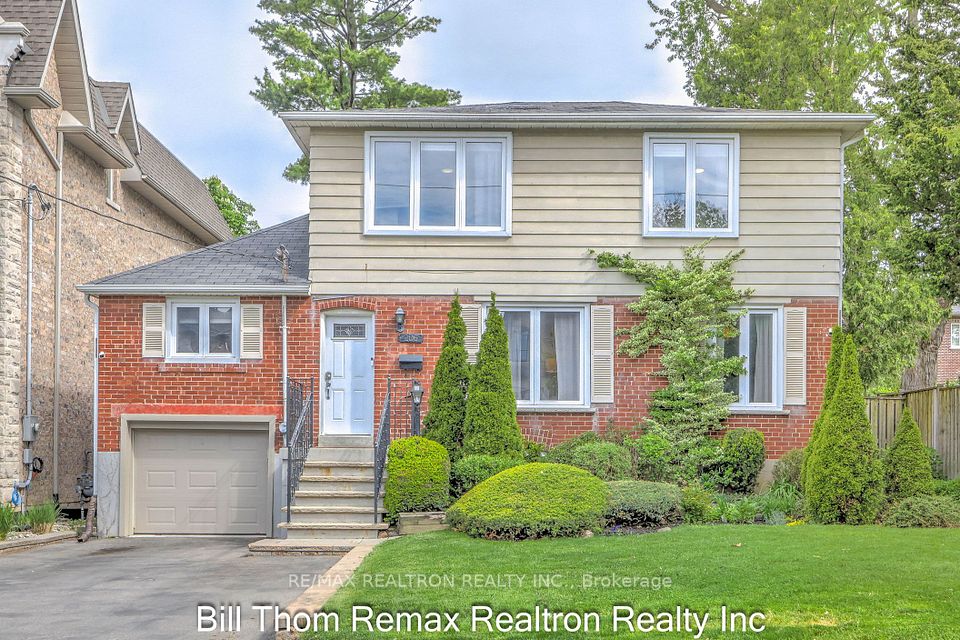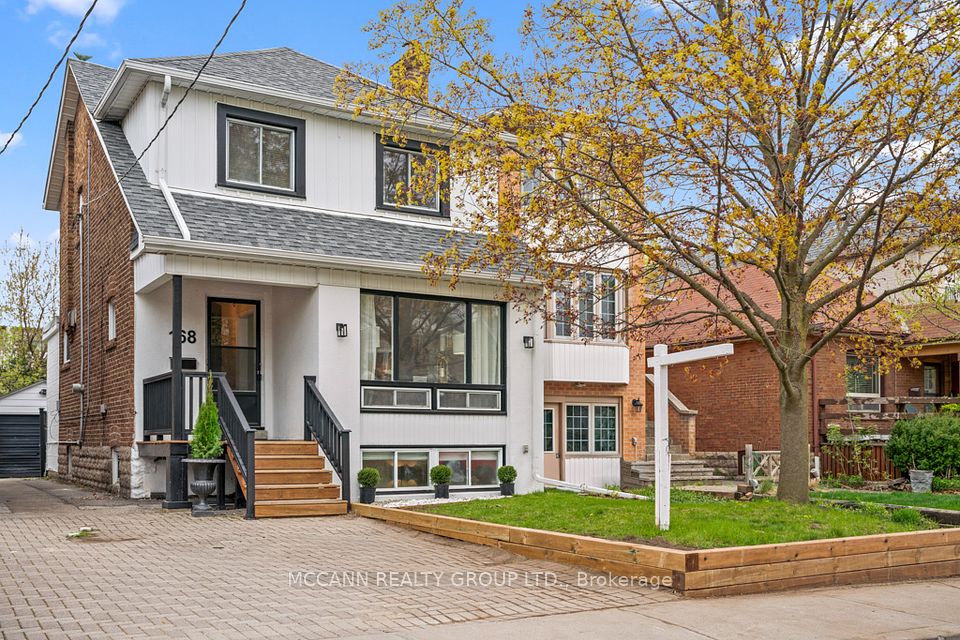
$1,629,000
513 Charles Potter Lane, Oakville, ON L6M 0P7
Virtual Tours
Price Comparison
Property Description
Property type
Detached
Lot size
N/A
Style
2-Storey
Approx. Area
N/A
Room Information
| Room Type | Dimension (length x width) | Features | Level |
|---|---|---|---|
| Living Room | 5.18 x 4.6 m | Combined w/Dining | Ground |
| Kitchen | 3.53 x 2.95 m | N/A | Ground |
| Breakfast | 3.53 x 2.95 m | N/A | Ground |
| Family Room | 4.6 x 3.63 m | N/A | Ground |
About 513 Charles Potter Lane
Stylish 4 bedroom family home with an extra-deep lot on a quiet street in Glenorchy - one of North Oakville's most desirable neighbourhoods. This beautifully updated 2,285 sqft home features wide plank hardwood throughout the main and upper level, pot lights, quartz counters in the kitchen and bathrooms, decorative moulding in the dining room and bedrooms, and an open-concept main floor ideal for both entertaining and everyday living. The upgraded eat-in kitchen includes a breakfast bar, newer dishwasher and stainless steel appliances, flowing into a bright & sunny family room with gas fireplace and living/dining area. Upper level with 4 spacious bedrooms and 2 full baths. Main floor laundry room with convenient inside access from double attached garage. Unspoiled basement with plenty of storage and loads of potential. Large, fully fenced backyard with patio and room for a pool! Just minutes to great schools, parks, shopping, OTMH, major highways and transit. A must-see in North Oakville!
Home Overview
Last updated
1 day ago
Virtual tour
None
Basement information
Full, Unfinished
Building size
--
Status
In-Active
Property sub type
Detached
Maintenance fee
$N/A
Year built
2024
Additional Details
MORTGAGE INFO
ESTIMATED PAYMENT
Location
Some information about this property - Charles Potter Lane

Book a Showing
Find your dream home ✨
I agree to receive marketing and customer service calls and text messages from homepapa. Consent is not a condition of purchase. Msg/data rates may apply. Msg frequency varies. Reply STOP to unsubscribe. Privacy Policy & Terms of Service.






