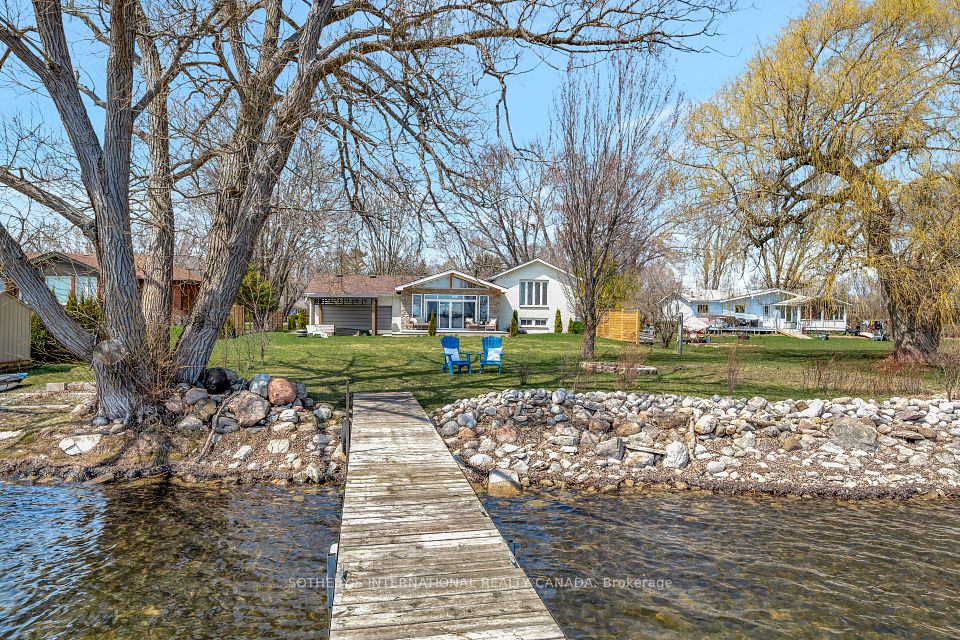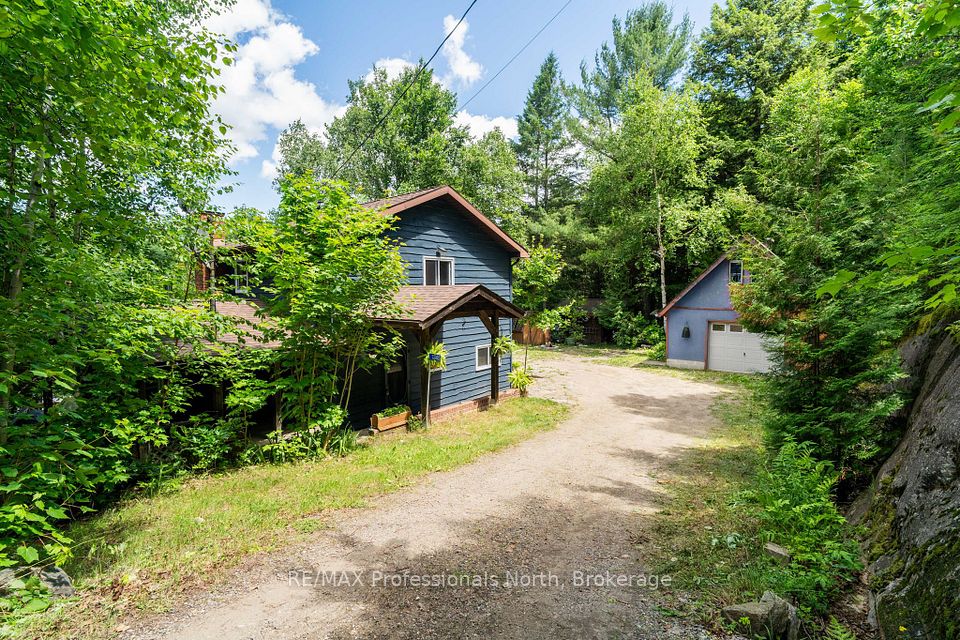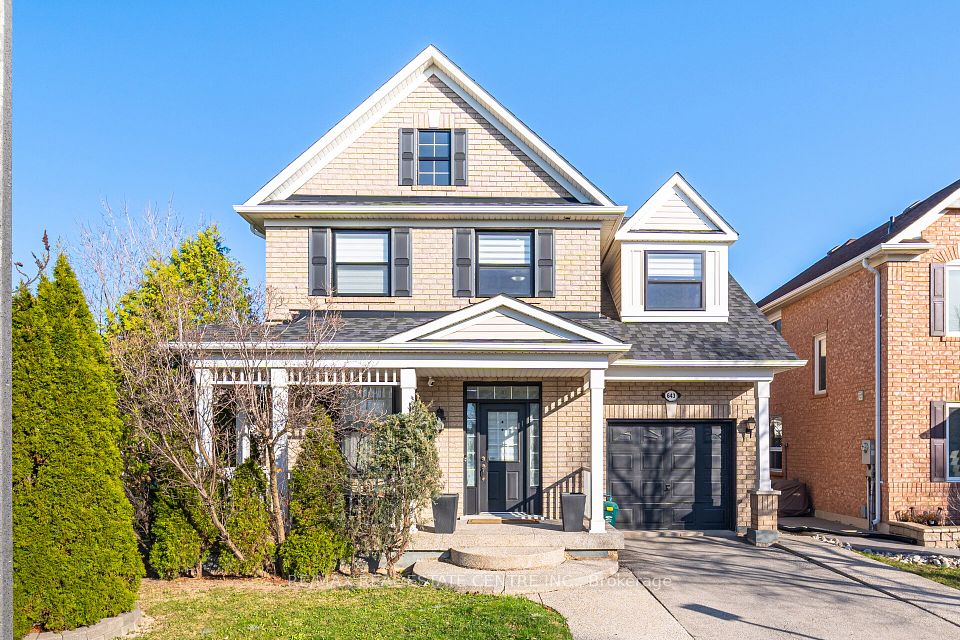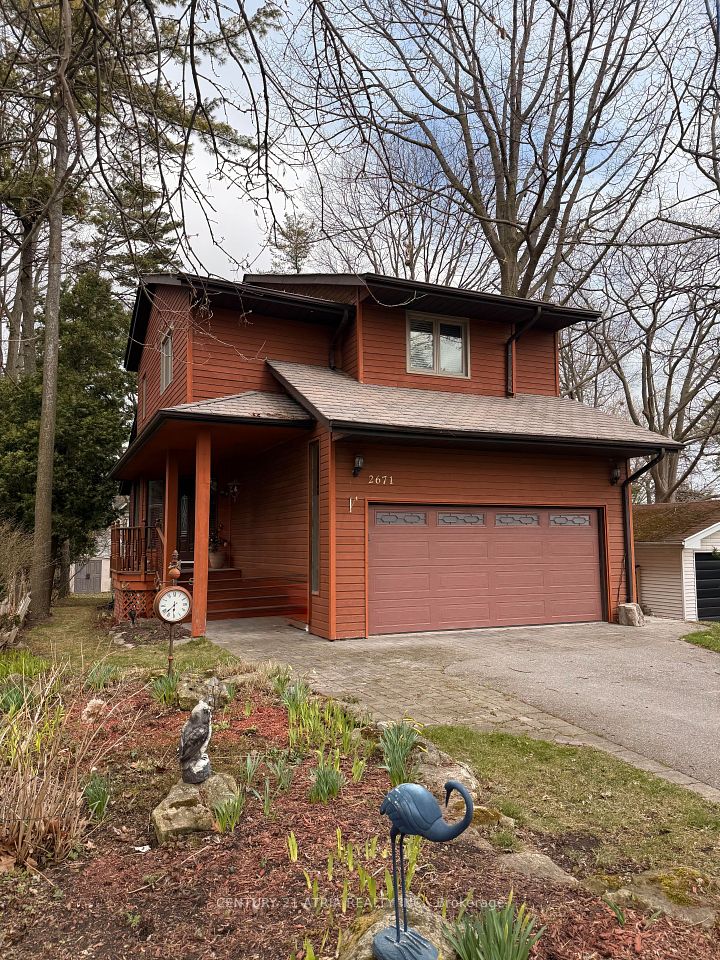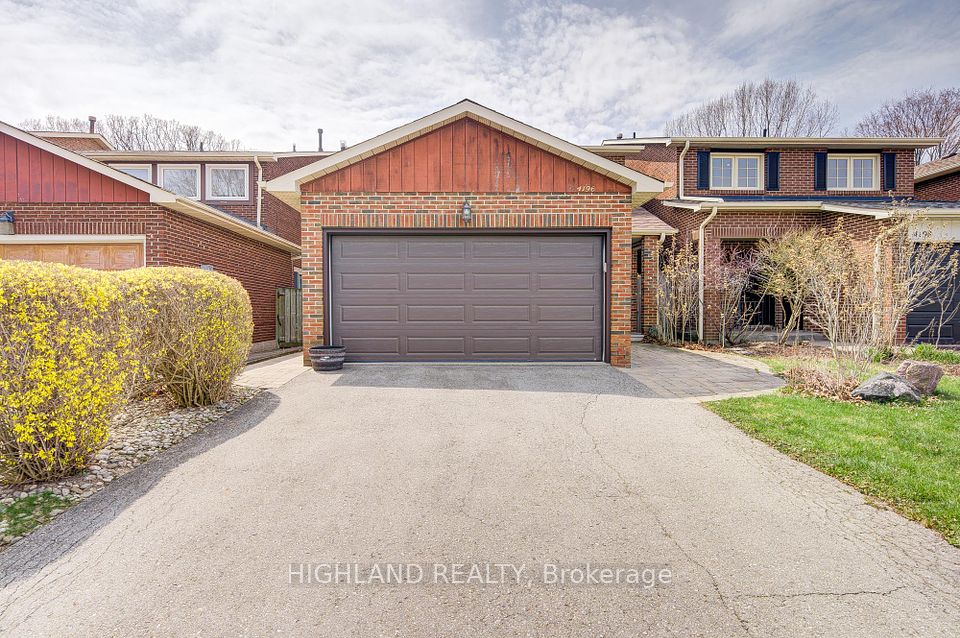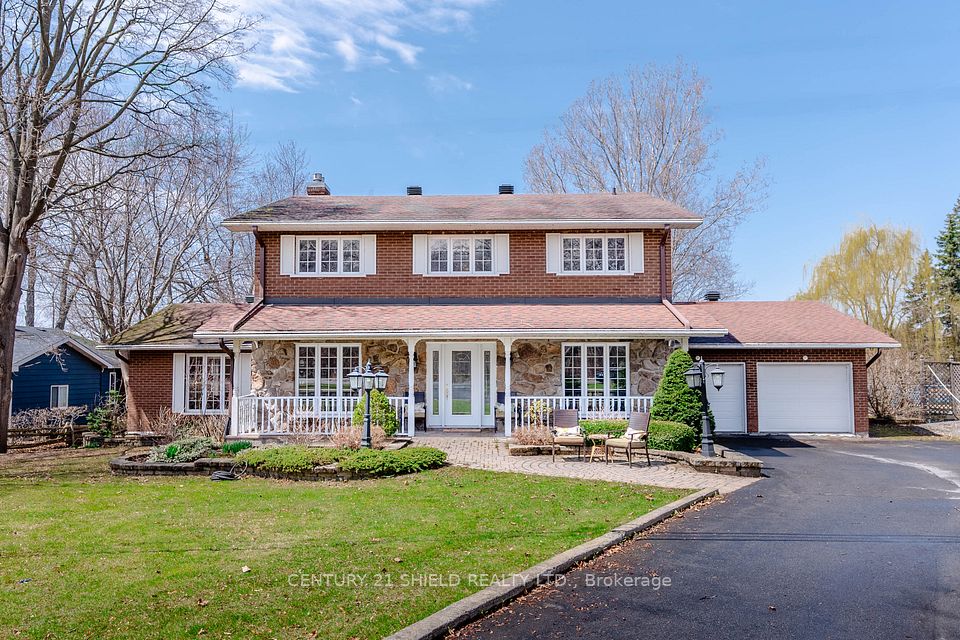$1,549,900
Last price change 1 day ago
5111 Bayfield Crescent, Burlington, ON L7L 3J5
Virtual Tours
Price Comparison
Property Description
Property type
Detached
Lot size
N/A
Style
Sidesplit 4
Approx. Area
N/A
Room Information
| Room Type | Dimension (length x width) | Features | Level |
|---|---|---|---|
| Living Room | 4.01 x 5.51 m | Carpet Free, Fireplace, Bow Window | Main |
| Dining Room | 3.16 x 3.22 m | Carpet Free, Casement Windows | Main |
| Primary Bedroom | 3.13 x 5.18 m | Carpet Free, Casement Windows | Second |
| Bedroom 2 | 4.2 x 3.15 m | Carpet Free, Casement Windows | Second |
About 5111 Bayfield Crescent
Welcome to the neighbourhood! This home is located in the sought after Elizabeth Gardens Community. This lovely home, tucked away on a family-friendly crescent has been meticulously maintained and updated. This three-bedroom home is move-in ready and minutes to top-rated schools, the lake, Burloak Waterfront Park, Skyway Community Centre and amenities that will meet all of your needs. You will enjoy relaxing in the peaceful yard with perennial gardens and a fully fenced pool-sized lot. The spacious white eat-in kitchen (2022) has ample counter space, quartz countertops and stainless steel appliances. Notice the spacious, sun-filled living room with a radiant fireplace and the dining room that overlooks the beautiful rear yard. Upstairs, you will find the primary bedroom overlooking the backyard and gardens. Two more generously sized bedrooms adorn this floor. The main bathroom (2021) has been renovated with double sinks and a convenient separate bath and shower. The above grade lower level features a generous-sized family room and gas fireplace. Completing this level is a powder room, Laundry room, garage entry, and an entrance to the backyard. In the basement, you will find a studio with an egress window, a powder room as well as ample storage under the stairs. A utility/workshop, a storage room under the family room rounds out this floor. Everything has been updated including wiring, roof and sheathing (2023) and all bathrooms, HVAC (2011). This home offers incredible living space, whether you are hosting an event for your family and friends or simply seeking some private space on your own. Dont miss out on this incredible opportunity!
Home Overview
Last updated
1 day ago
Virtual tour
None
Basement information
Full
Building size
--
Status
In-Active
Property sub type
Detached
Maintenance fee
$N/A
Year built
2024
Additional Details
MORTGAGE INFO
ESTIMATED PAYMENT
Location
Some information about this property - Bayfield Crescent

Book a Showing
Find your dream home ✨
I agree to receive marketing and customer service calls and text messages from homepapa. Consent is not a condition of purchase. Msg/data rates may apply. Msg frequency varies. Reply STOP to unsubscribe. Privacy Policy & Terms of Service.







