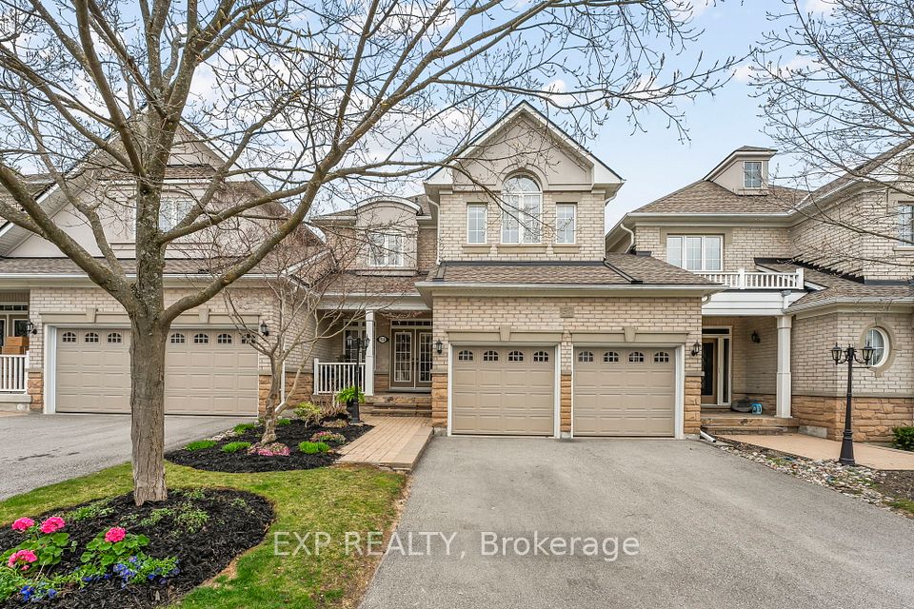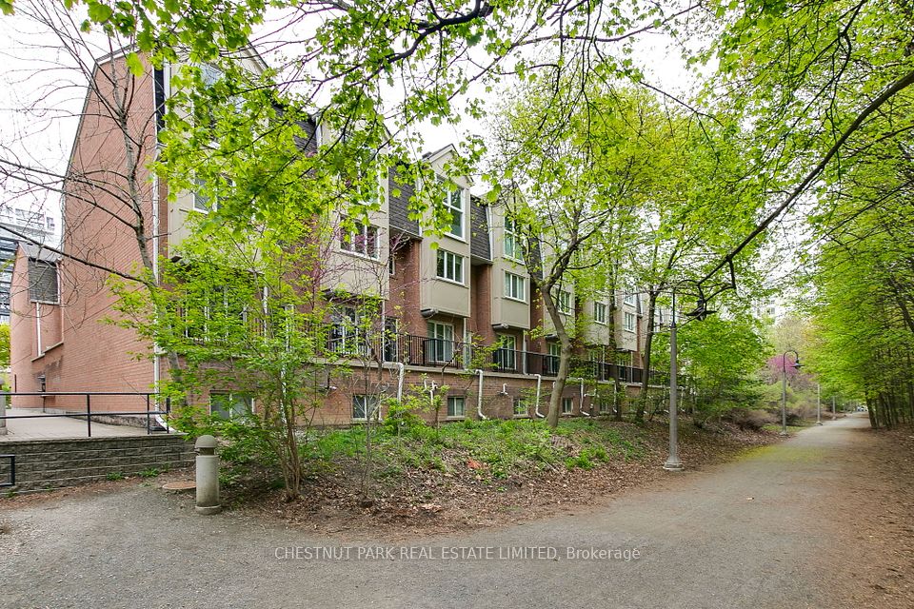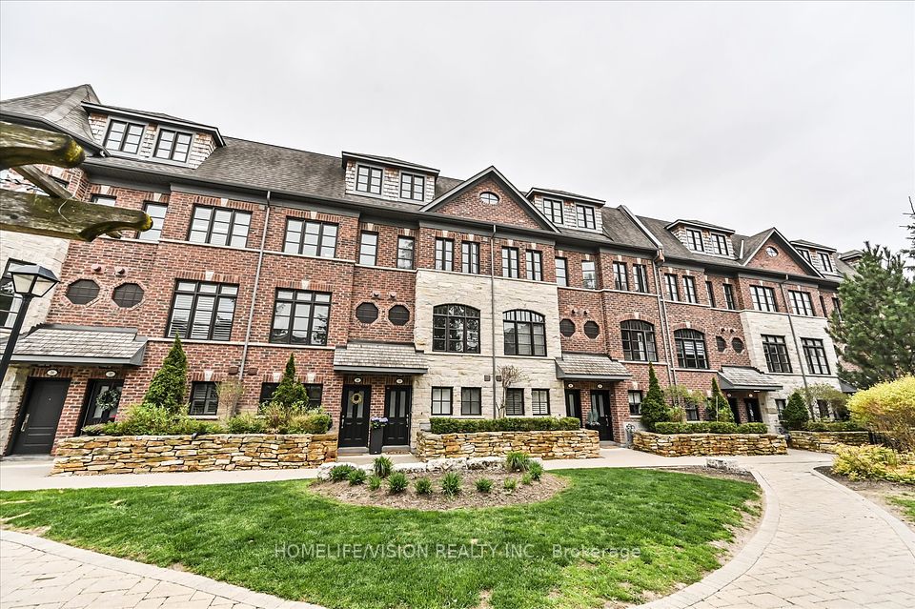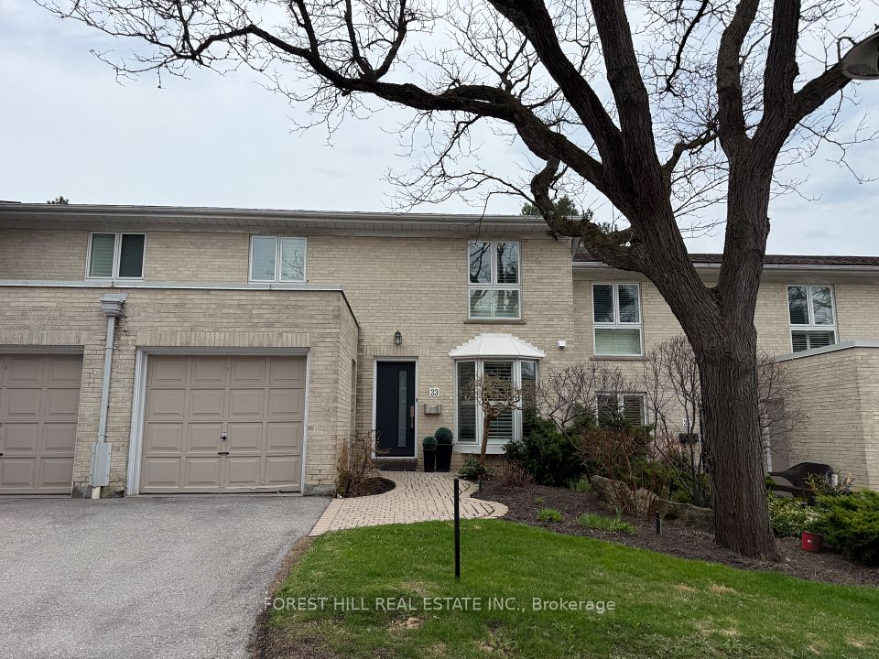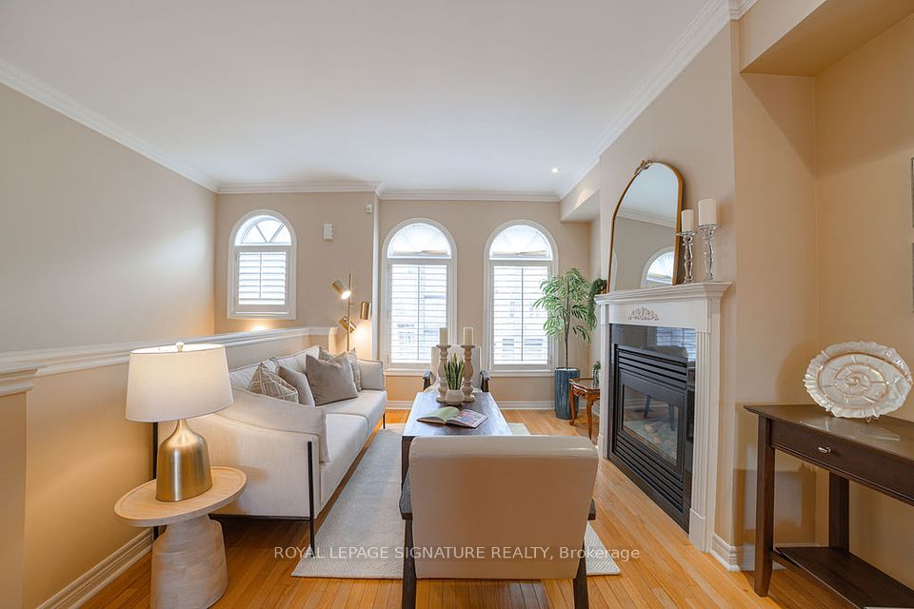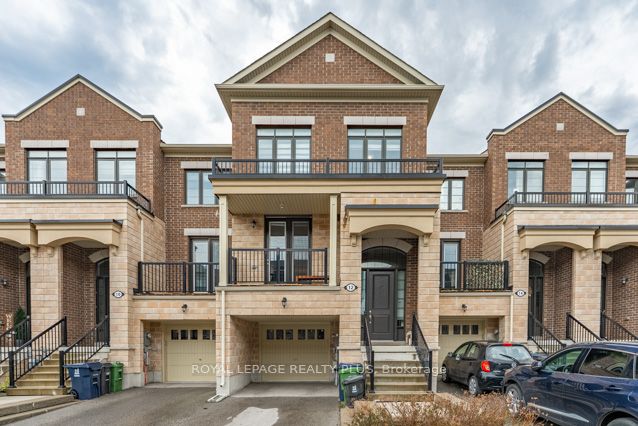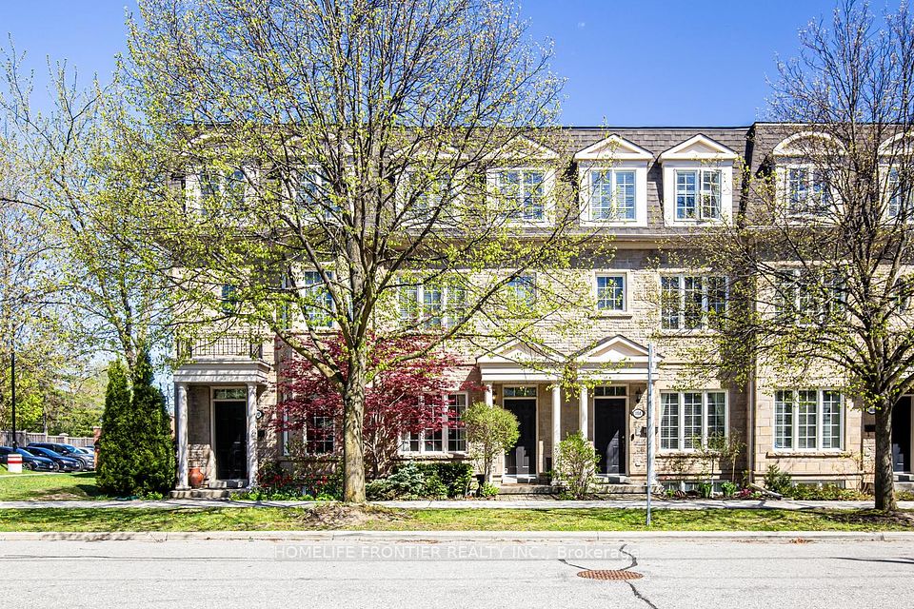$1,549,000
51 York Mills Road, Toronto C12, ON M2P 1B6
Virtual Tours
Price Comparison
Property Description
Property type
Condo Townhouse
Lot size
N/A
Style
3-Storey
Approx. Area
N/A
Room Information
| Room Type | Dimension (length x width) | Features | Level |
|---|---|---|---|
| Living Room | 3.9 x 2.88 m | Hardwood Floor, Fireplace, Pot Lights | Main |
| Dining Room | 4.46 x 3.28 m | Hardwood Floor, Crown Moulding, Window | Main |
| Kitchen | 4.47 x 2.24 m | Eat-in Kitchen, Stainless Steel Appl, Window | Main |
| Primary Bedroom | 5.67 x 4.8 m | Hardwood Floor, 5 Pc Ensuite, Walk-In Closet(s) | Second |
About 51 York Mills Road
Rarely Offered Luxury 3-Storey Condo Townhouse in Prestigious Hoggs Hollow! Beautifully updated 3-bedroom, 3-bathroom home in one of Toronto's most sought-after neighbourhoods. This turnkey residence features 10 ceilings on the main floor, brand new hardwood flooring throughout, including all stairs (2024), and freshly painted interiors in modern neutral tones. The gourmet kitchen is equipped with new stainless steel appliances (2024). The expansive primary bedroom offers his-and-hers closets and a spa-like ensuite. Additional features include convenient second-floor laundry, and two private outdoor spaces: a rooftop terrace with gas BBQ hookup, new flat roofing and privacy fencing (2021), plus a ground-floor patio with gas hookup-ideal for entertaining. Includes two side-by-side parking spaces with direct access to your unit through a private lower-level entrance. Located in a quiet, well-maintained complex, just steps to York Mills Subway, top-rated schools, parks, and all the amenities of Yonge & Lawrence.
Home Overview
Last updated
Apr 14
Virtual tour
None
Basement information
Separate Entrance, Finished
Building size
--
Status
In-Active
Property sub type
Condo Townhouse
Maintenance fee
$1,016.18
Year built
--
Additional Details
MORTGAGE INFO
ESTIMATED PAYMENT
Location
Some information about this property - York Mills Road

Book a Showing
Find your dream home ✨
I agree to receive marketing and customer service calls and text messages from homepapa. Consent is not a condition of purchase. Msg/data rates may apply. Msg frequency varies. Reply STOP to unsubscribe. Privacy Policy & Terms of Service.







