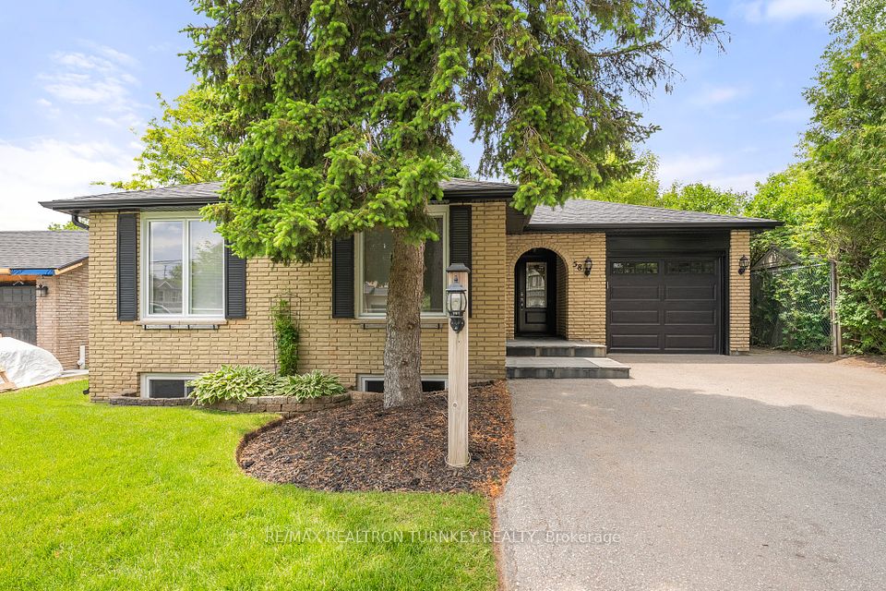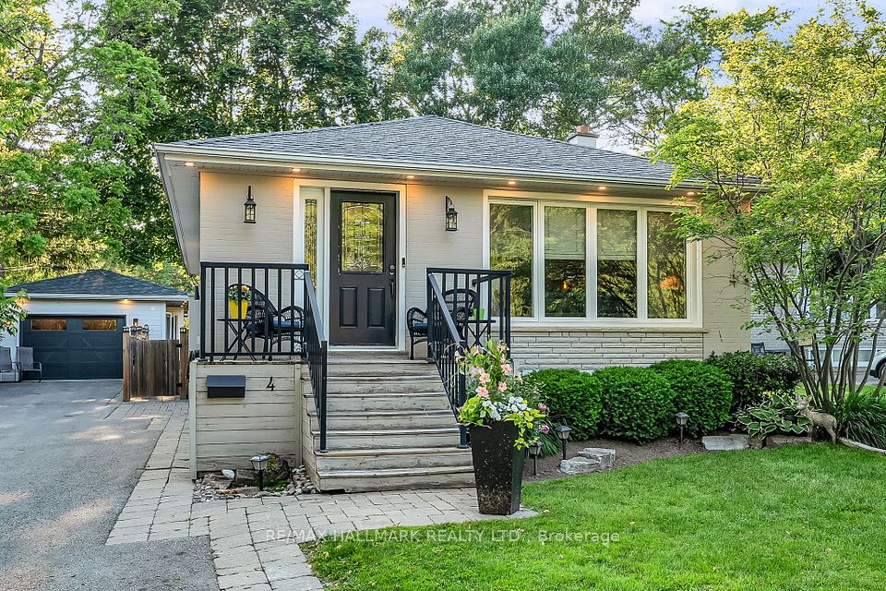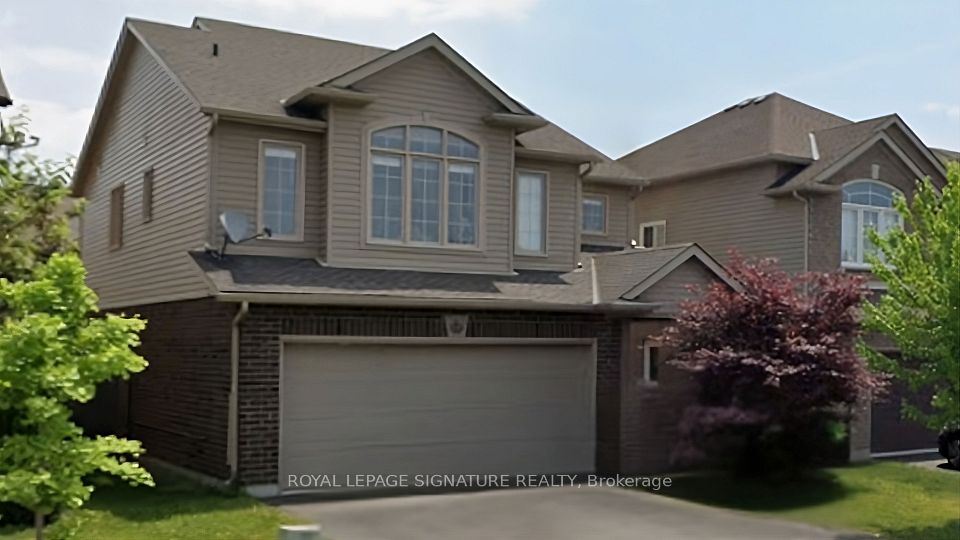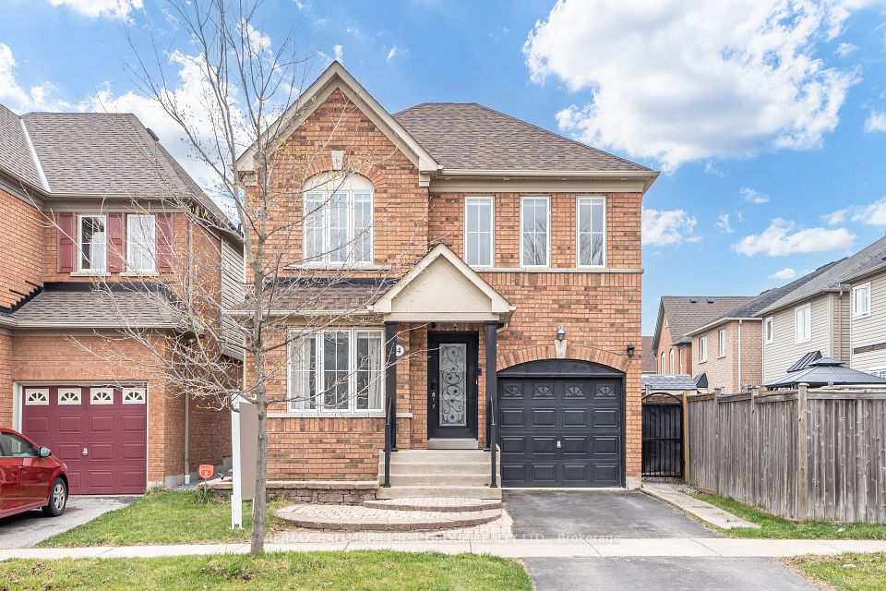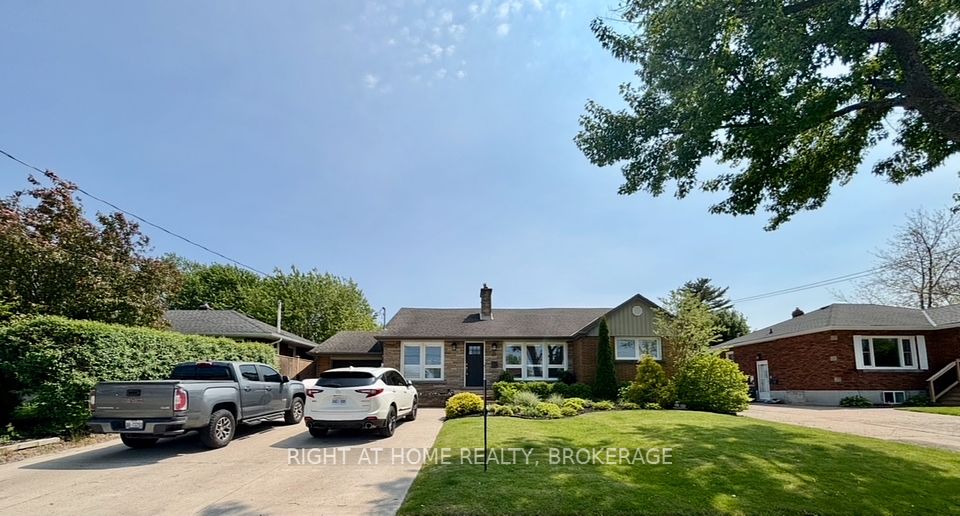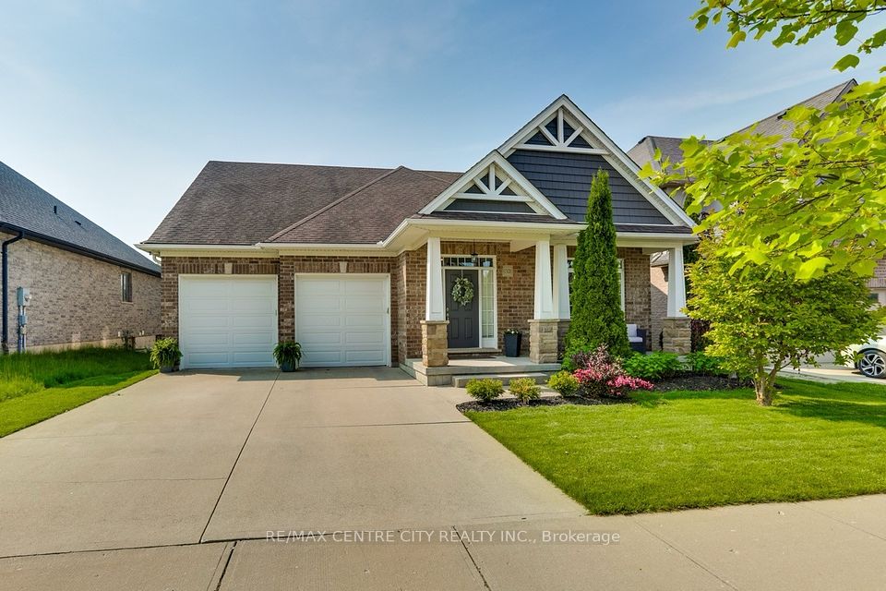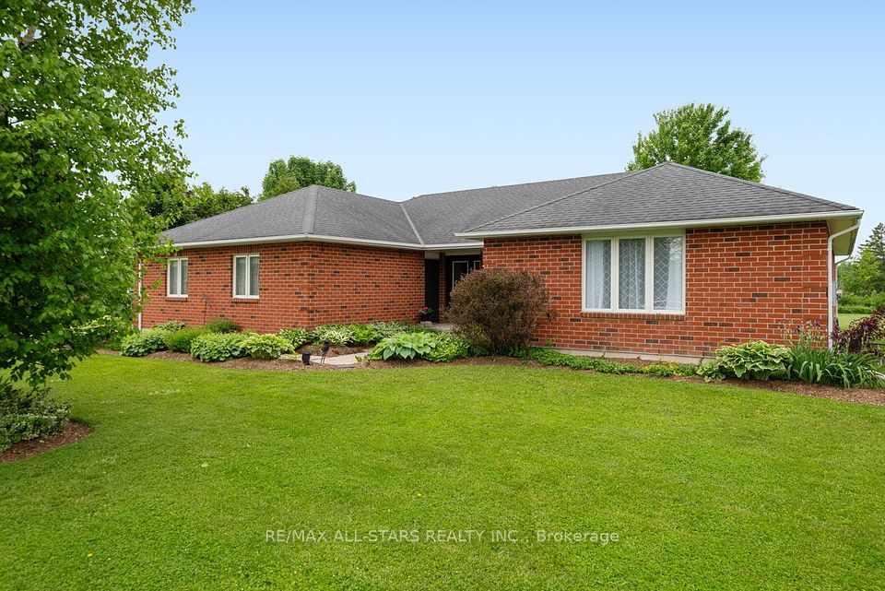
$880,000
51 West 3rd Street, Hamilton, ON L9C 3K1
Virtual Tours
Price Comparison
Property Description
Property type
Detached
Lot size
N/A
Style
Bungalow
Approx. Area
N/A
Room Information
| Room Type | Dimension (length x width) | Features | Level |
|---|---|---|---|
| Foyer | 0.91 x 1.98 m | Walk-In Closet(s), Leaded Glass, Vinyl Floor | Main |
| Dining Room | 2.51 x 3.34 m | Bay Window, Vinyl Floor, California Shutters | Main |
| Living Room | 3.224 x 3.34 m | Vinyl Floor, Open Concept | Main |
| Kitchen | 3.41 x 3.65 m | Quartz Counter, Open Concept, Stainless Steel Appl | Main |
About 51 West 3rd Street
One-owner home since 1978now fully rebuilt and reimagined into a stylish open-concept 5-bed,two-bath bungalow with 1,622 sqft of finished space. Located on a 40 x 105.75 ft lot in the heart of West Hamilton Mountains Bloomington neighbourhood, just minutes to Walmart, Mohawk College, and St. Joes. Stripped to the studs and rebuilt with care, this home features a premium Stall a Canadian-made kitchen with quartz counters, stainless steel appliances, a 72"island, and integrated under-cabinet garbage. The dining rooms bay window and California shutters add charm, while 5.5 baseboards tie it all together. The showstopper? A stunning primary suite with a vaulted ceiling, 6-ft skylight, sliding glass doors to the new back deck, and a walk-in closet your perfect retreat. Exterior waterproofing, French drain system, and sump pump ensure long-term peace of mind. The long private driveway fits three cars comfortably. Welcome home to 51 West 3rd.
Home Overview
Last updated
14 hours ago
Virtual tour
None
Basement information
Full, Finished
Building size
--
Status
In-Active
Property sub type
Detached
Maintenance fee
$N/A
Year built
--
Additional Details
MORTGAGE INFO
ESTIMATED PAYMENT
Location
Some information about this property - West 3rd Street

Book a Showing
Find your dream home ✨
I agree to receive marketing and customer service calls and text messages from homepapa. Consent is not a condition of purchase. Msg/data rates may apply. Msg frequency varies. Reply STOP to unsubscribe. Privacy Policy & Terms of Service.






