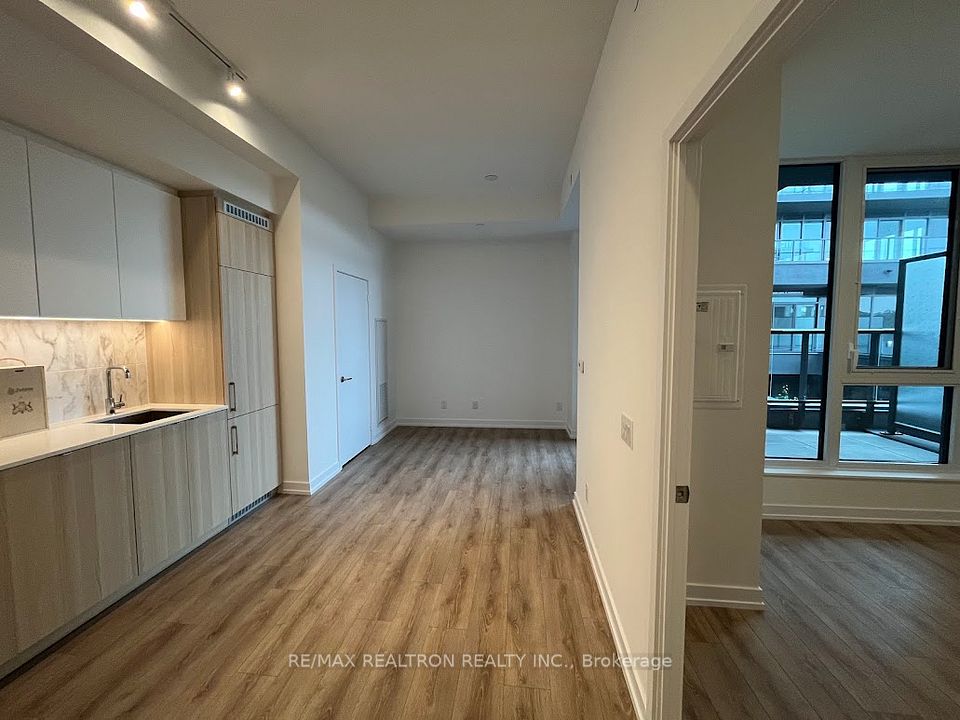
$699,000
51 Trolley Crescent, Toronto C08, ON M5A 0E9
Virtual Tours
Price Comparison
Property Description
Property type
Condo Apartment
Lot size
N/A
Style
Loft
Approx. Area
N/A
Room Information
| Room Type | Dimension (length x width) | Features | Level |
|---|---|---|---|
| Kitchen | 3.96 x 3.35 m | Stainless Steel Appl, Centre Island, Window Floor to Ceiling | Main |
| Foyer | 1.5 x 7.92 m | Hardwood Floor, Double Closet, Pot Lights | Main |
| Living Room | 5.18 x 3.04 m | Hardwood Floor, Open Concept, W/O To Balcony | Main |
| Primary Bedroom | 4.41 x 2.74 m | Semi Ensuite, Hardwood Floor, Juliette Balcony | Main |
About 51 Trolley Crescent
Welcome to your next-level lifestyle in this rare Sub-Penthouse corner suite at River City 1- a bold, design-forward building perfectly located just steps from the Distillery District. The most coveted 1 bedroom Layout with 731 sq ft of interior space + a large balcony & Perched on the 15th floor, this sun-drenched stunner will instantly captivate with its unobstructed, panoramic views of downtown Toronto, the Distillery District, and the CN Tower, framed by floor-to-ceiling windows that wrap the space in natural light. The modern, open-concept layout is built for both everyday living & entertaining, featuring exposed concrete ceilings, hardwood flooring & a sleek kitchen with stainless steel appliances & an island - ideal for casual meals or gathering for cocktails. Step out from the living room to a spacious private balcony- a perfect spot for your morning coffee or to unwind with skyline views after work. An additional 3 Juliette balconies throughout the unit provide amazing airflow & bring the outdoors in.The bedroom offers a calm retreat with its own modern 4-piece semi-ensuite bath that combines convenience with thoughtful design. Plenty of Storage with a Custom Entry Closet, Bedroom Closet PAX Systems & Custom TV Unit. Residents enjoy access to premium amenities, incl. an outdoor pool, exercise room, games room & guest suite- everything you need to balance hustle & downtime. Energy Efficient LEED certified Building with a Walk & Bike Score of 100, you're just steps (or pedals) from everything: top restaurants, cozy cafés, nightlife, waterfront trails, & a vibrant community. Walk over to Corktown Common Park & Trails, Leslieville, St. Lawrence Market, the Distillery District & the Waterfront. This is city living built for professionals who want to be close to the action without compromising on style, space, or comfort. Includes 1 Locker & 2 Bike Spots. Next To The Future Corktown & Riverside/Leslieville Ontario Line Stations
Home Overview
Last updated
3 hours ago
Virtual tour
None
Basement information
None
Building size
--
Status
In-Active
Property sub type
Condo Apartment
Maintenance fee
$558.82
Year built
--
Additional Details
MORTGAGE INFO
ESTIMATED PAYMENT
Location
Some information about this property - Trolley Crescent

Book a Showing
Find your dream home ✨
I agree to receive marketing and customer service calls and text messages from homepapa. Consent is not a condition of purchase. Msg/data rates may apply. Msg frequency varies. Reply STOP to unsubscribe. Privacy Policy & Terms of Service.






