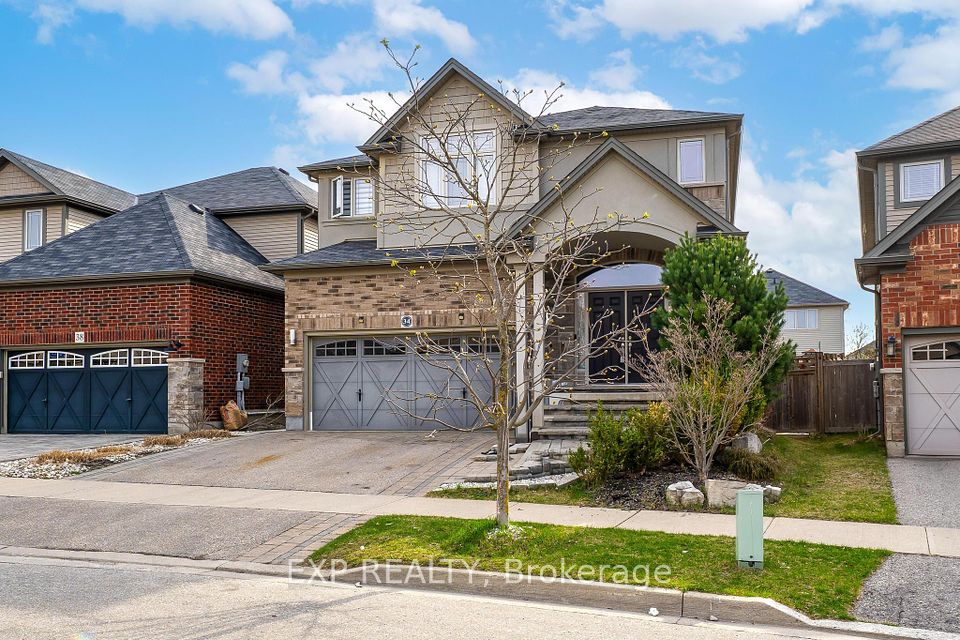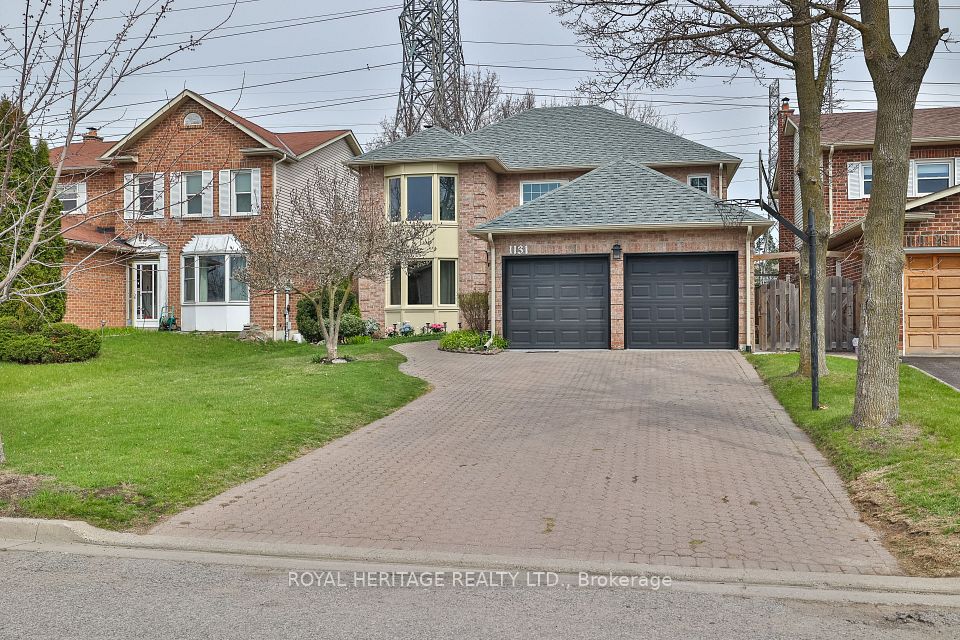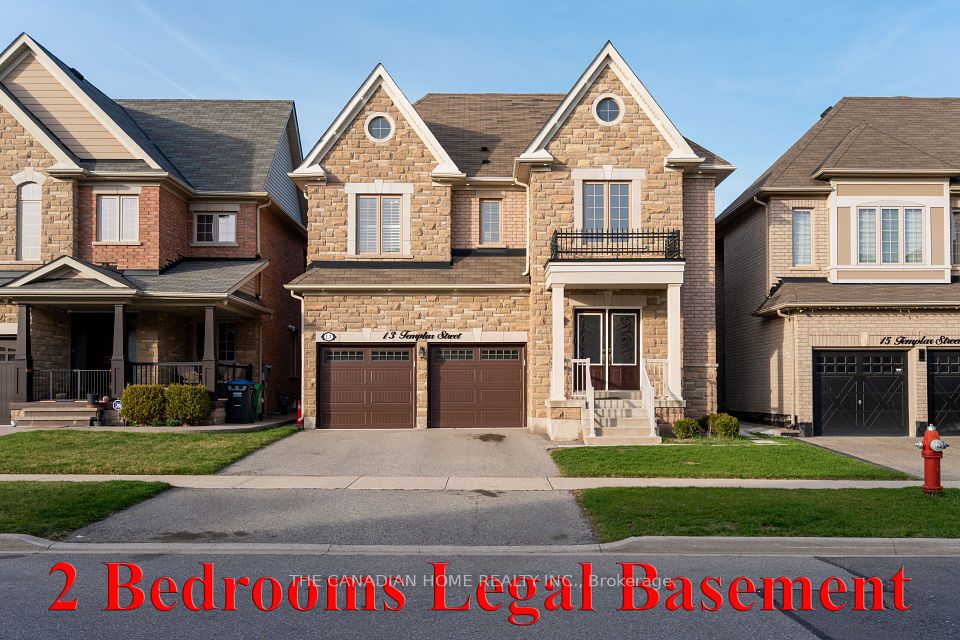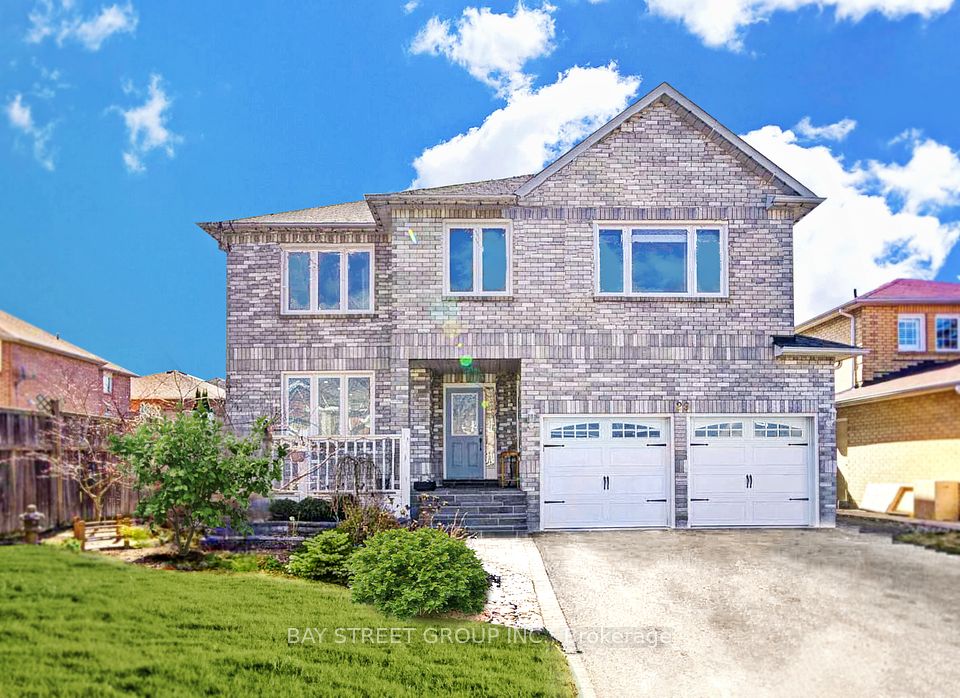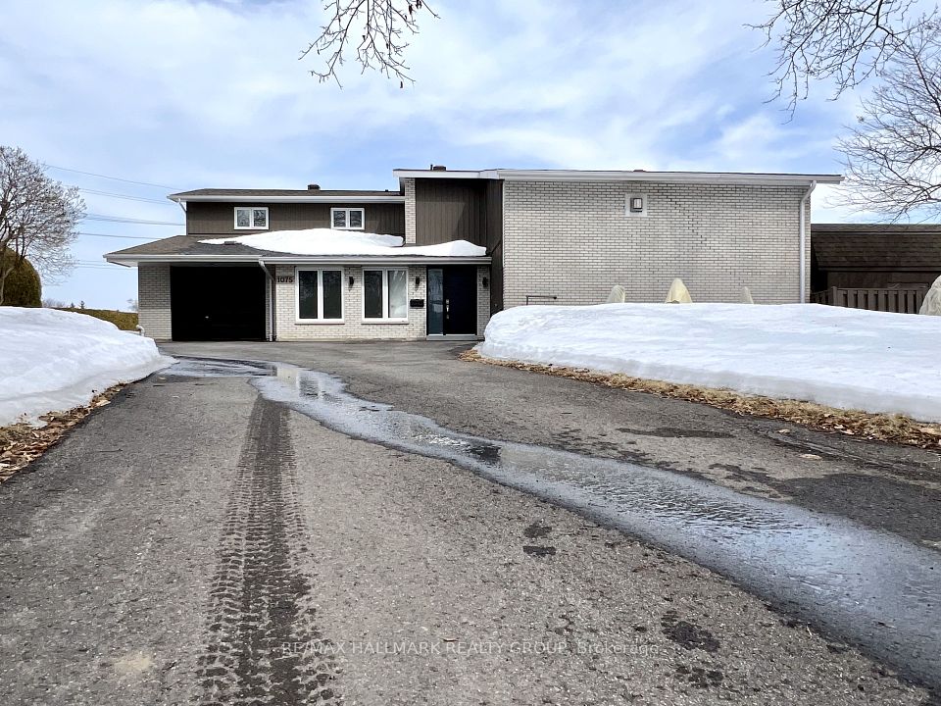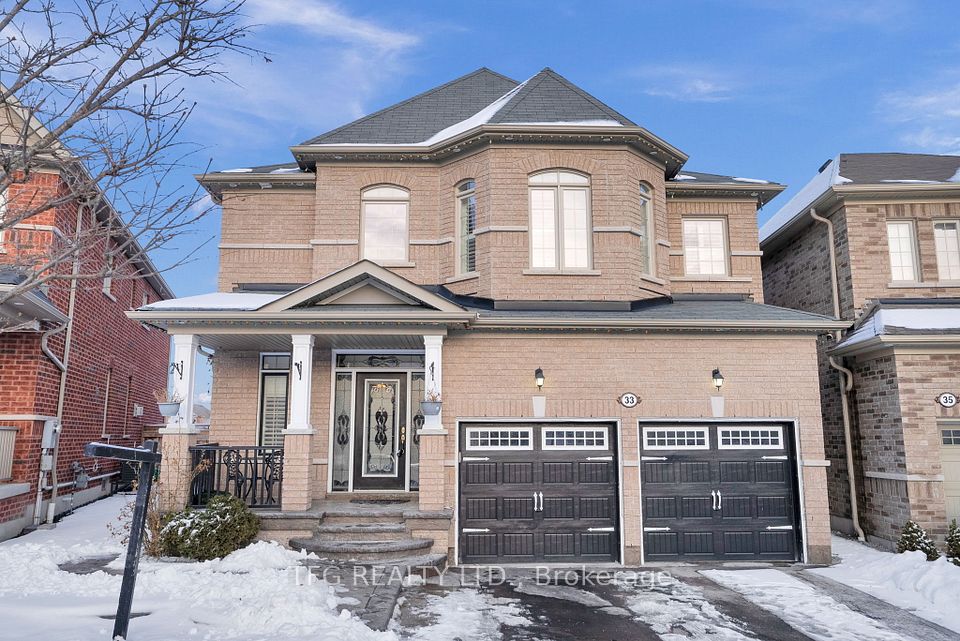$999,000
Last price change Apr 15
51 Todd Crescent, Southgate, ON N0C 1B0
Virtual Tours
Price Comparison
Property Description
Property type
Detached
Lot size
< .50 acres
Style
2-Storey
Approx. Area
N/A
Room Information
| Room Type | Dimension (length x width) | Features | Level |
|---|---|---|---|
| Kitchen | 2.49 x 4.11 m | Quartz Counter, Plank, Open Concept | Main |
| Living Room | 3.82 x 4.45 m | Plank, Bow Window | Main |
| Office | 3.48 x 3.34 m | Window, Plank, Glass Doors | Main |
| Laundry | 3.04 x 2.36 m | Laundry Sink, Tile Floor | Main |
About 51 Todd Crescent
This stunning detached two-story brick home boasts 6 bedrooms, plus main floor office/bedroom (could be 7 bedroom)including 4 bedrooms on the second floor, 3 bathrooms2 Bedrooms in the Basement with one bath Main floor has 2 pc powder room, total 5 bathrooms.The layout includes a 2-piece bath on the mainfloor, two 4-piece ensuites and one 3-piece bath on the second floor, plusa 3-piece bath in the basement. The main floor features an open concept kitchen with a center island, dining room, a family room with a fireplace, and a laundry room. The primary bedroom offers a unique 2 door walk-in closet, 2nd walk in closet/dressing room and a walk-out to a private balcony. The legal 2 bedroom 1 bath basement apartment, perfect for rental or in-law/ extended family use, includes 2 bedrooms, a second kitchen/dining room with pot lights, and an open-concept design. (one bedroom is set up a theater room.) **EXTRAS** Situated on a large pie-shaped lot, the property boasts a custom 16x40 deck, a basketball area, and a play area, making it an exceptional family home. Backyard Privacy fence on one side
Home Overview
Last updated
4 days ago
Virtual tour
None
Basement information
Separate Entrance, Full
Building size
--
Status
In-Active
Property sub type
Detached
Maintenance fee
$N/A
Year built
2025
Additional Details
MORTGAGE INFO
ESTIMATED PAYMENT
Location
Some information about this property - Todd Crescent

Book a Showing
Find your dream home ✨
I agree to receive marketing and customer service calls and text messages from homepapa. Consent is not a condition of purchase. Msg/data rates may apply. Msg frequency varies. Reply STOP to unsubscribe. Privacy Policy & Terms of Service.







