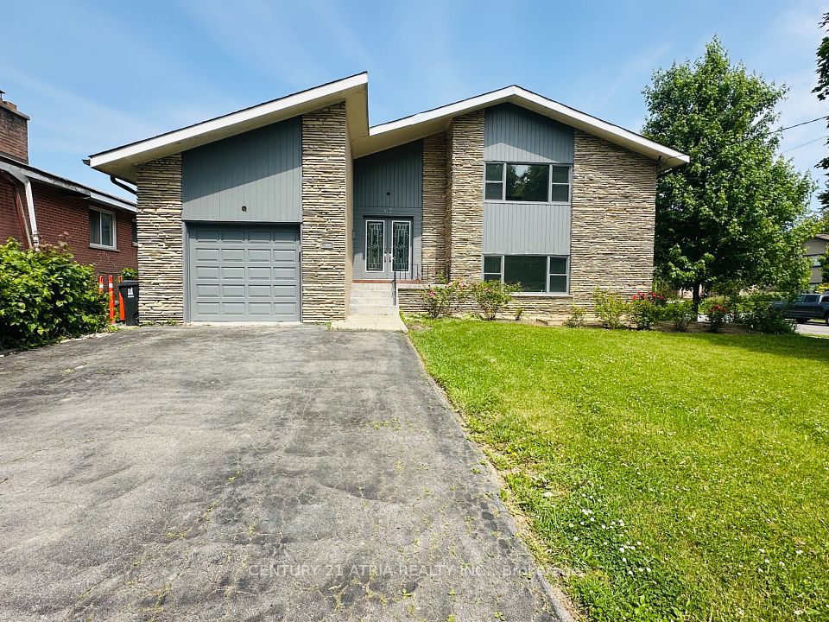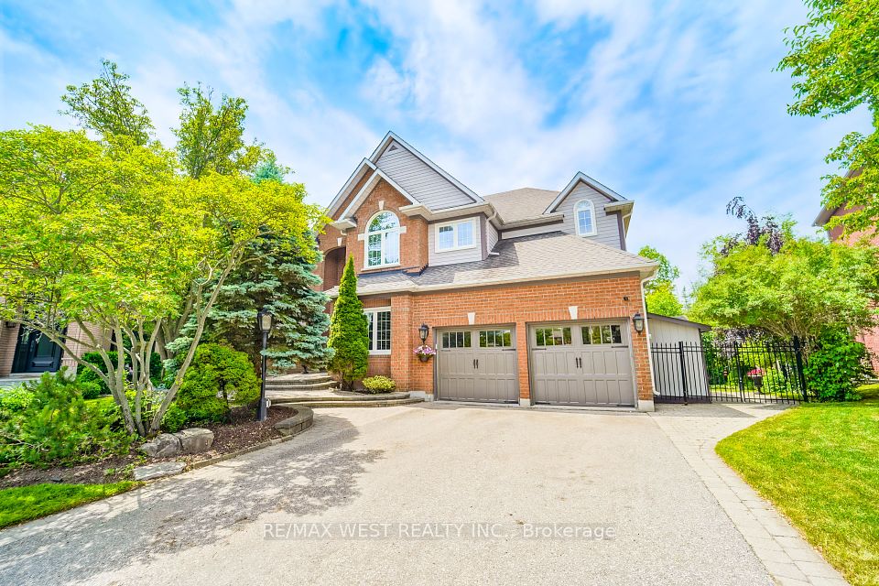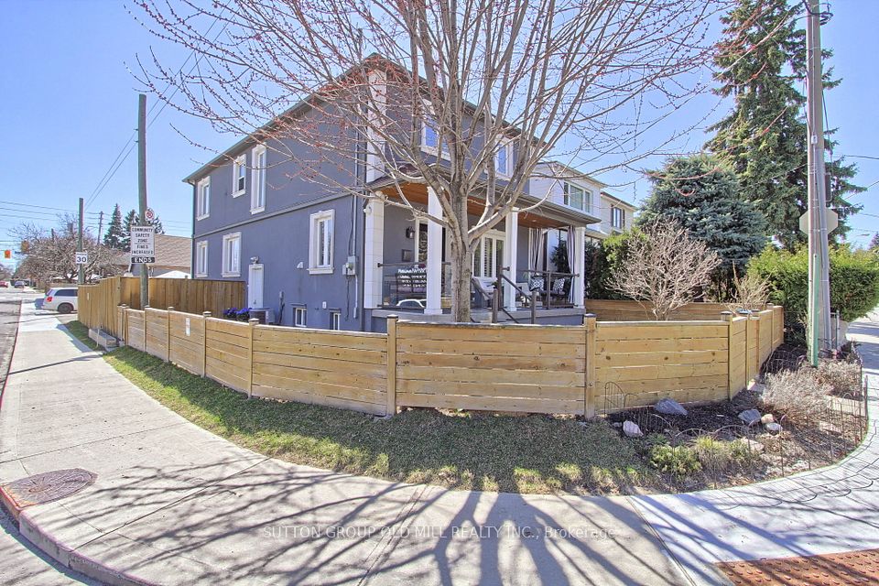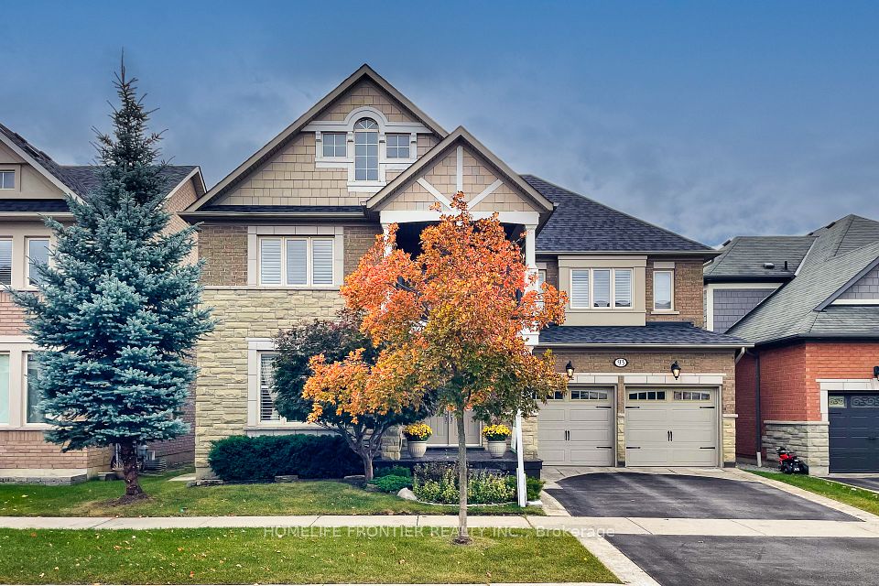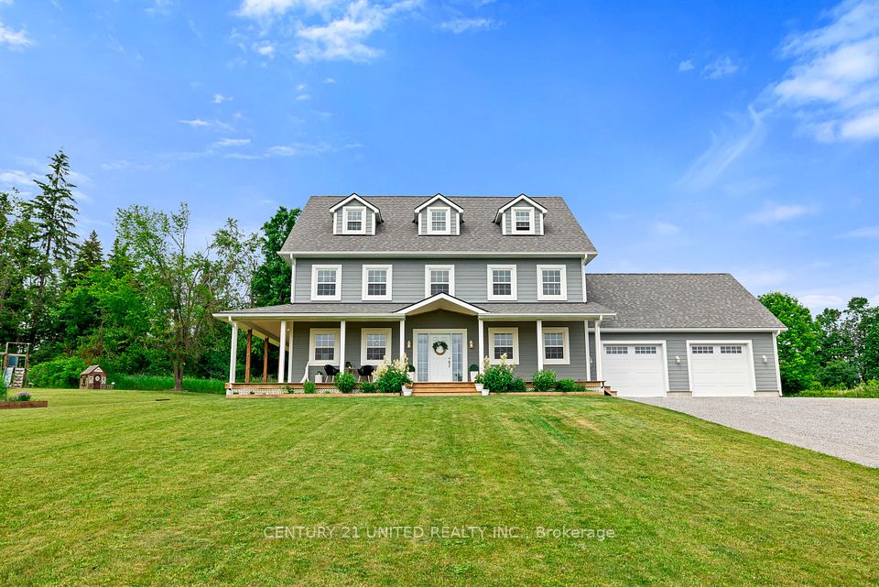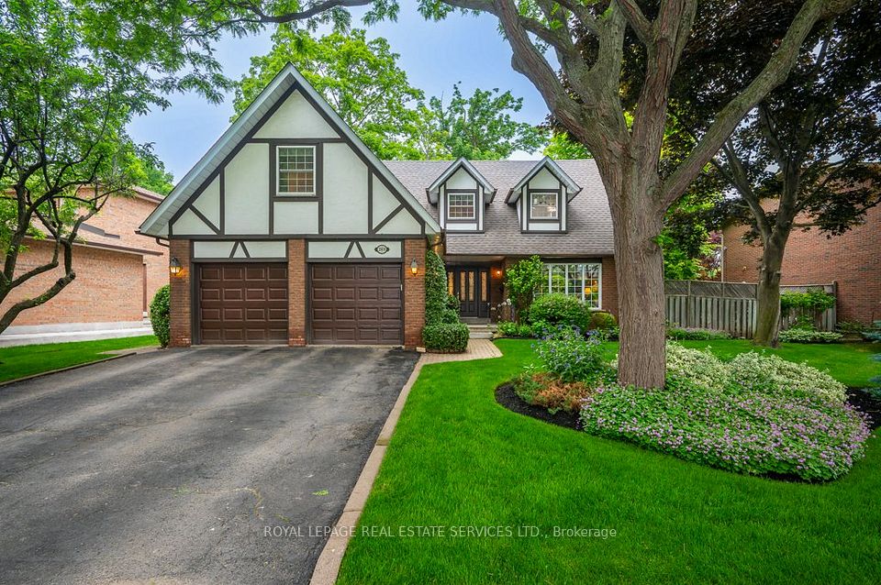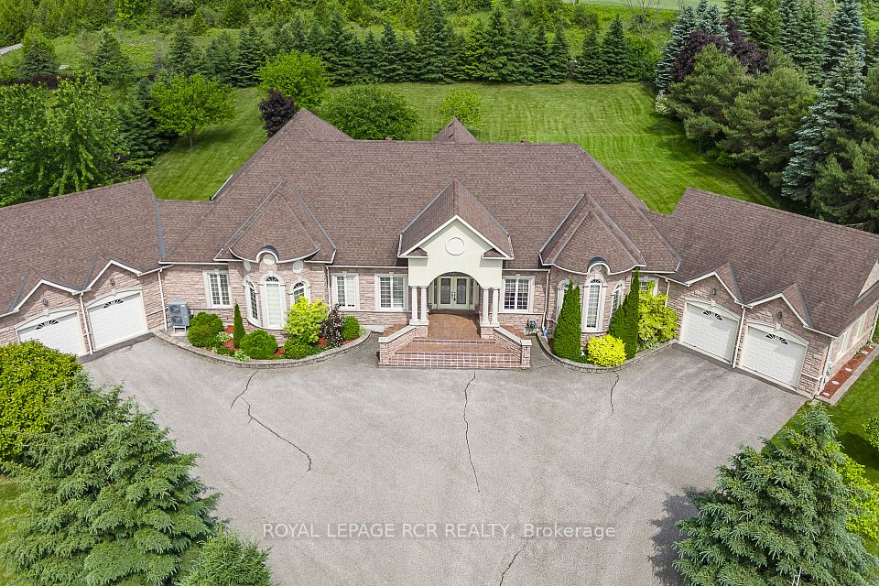
$1,999,000
Last price change Apr 11
51 Ross Avenue, Tunneys Pasture and Ottawa West, ON K1Y 0N4
Virtual Tours
Price Comparison
Property Description
Property type
Detached
Lot size
N/A
Style
2-Storey
Approx. Area
N/A
Room Information
| Room Type | Dimension (length x width) | Features | Level |
|---|---|---|---|
| Family Room | 6.67 x 4.03 m | Fireplace | Basement |
| Utility Room | 3.57 x 4.11 m | Unfinished | Basement |
| Laundry | 3.76 x 1.97 m | N/A | Basement |
| Exercise Room | 5.29 x 3.67 m | N/A | Basement |
About 51 Ross Avenue
Located in the heart of Wellington Village, this beautifully remodeled property exemplifies Japandi design, artfully blending the East-meets-West aesthetics with premium natural materials and sophisticated comfort. Filled with natural light, this meticulously planned 4+1 bedroom, 4 bathroom home features thoughtfully curated spaces throughout. The main floor presents elegant living and dining areas, a welcoming family room with gas fireplace and custom arched built-ins, plus an open-concept chef's kitchen showcasing Sub-Zero and Wolf appliances and handcrafted cabinetry. The second level's four bedrooms are anchored by a breathtaking primary suite featuring floor-to-ceiling windows, private balcony, spa-inspired ensuite, and custom walk-in closet. No expense was spared in the well-appointed basement, which offers a second family room with fireplace, flex/exercise space, 5th bedroom, full bath, and laundry room, with a private entrance ideal for guest accommodations or a potential in-law suite. The professionally landscaped backyard adorned with beautiful plants and greenery completes this turnkey luxury home. 48 hours irrevocable on all offers.
Home Overview
Last updated
4 hours ago
Virtual tour
None
Basement information
Finished, Full
Building size
--
Status
In-Active
Property sub type
Detached
Maintenance fee
$N/A
Year built
2025
Additional Details
MORTGAGE INFO
ESTIMATED PAYMENT
Location
Some information about this property - Ross Avenue

Book a Showing
Find your dream home ✨
I agree to receive marketing and customer service calls and text messages from homepapa. Consent is not a condition of purchase. Msg/data rates may apply. Msg frequency varies. Reply STOP to unsubscribe. Privacy Policy & Terms of Service.






