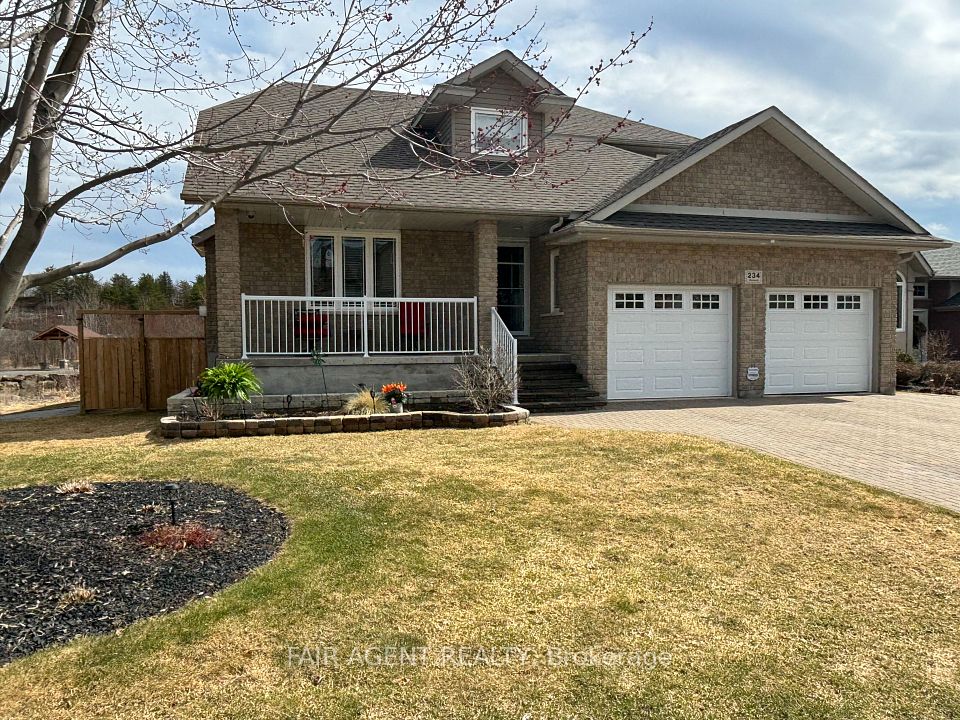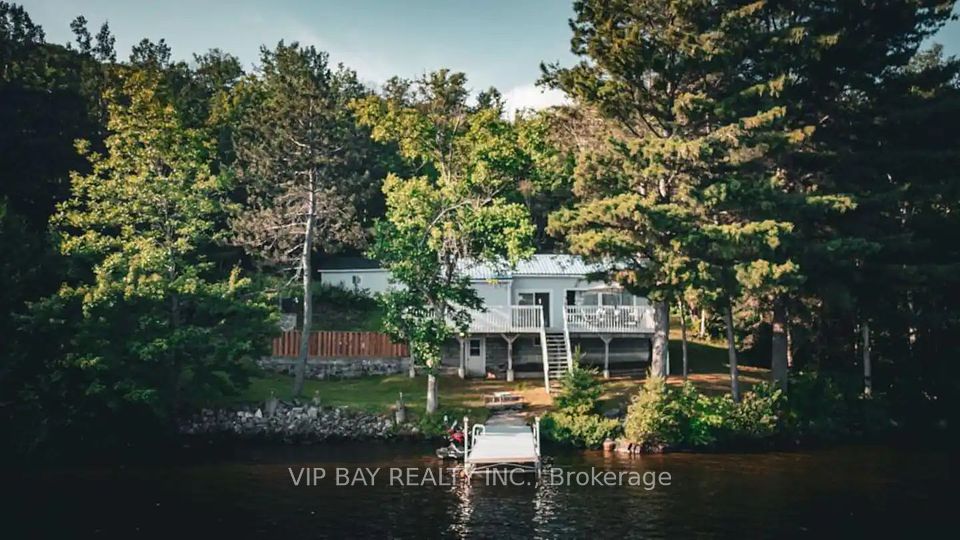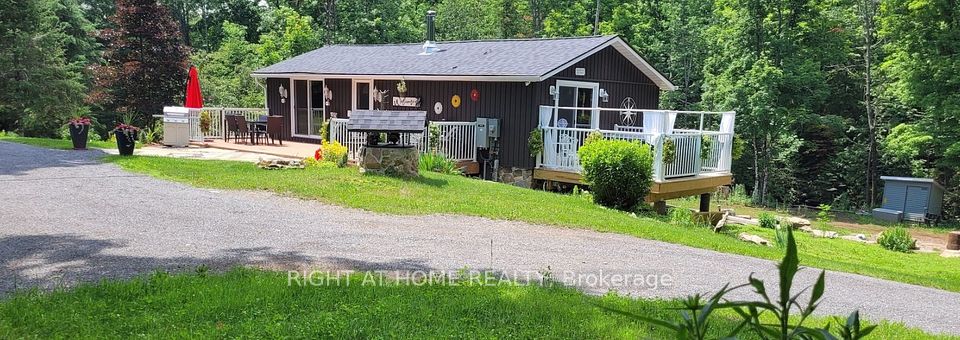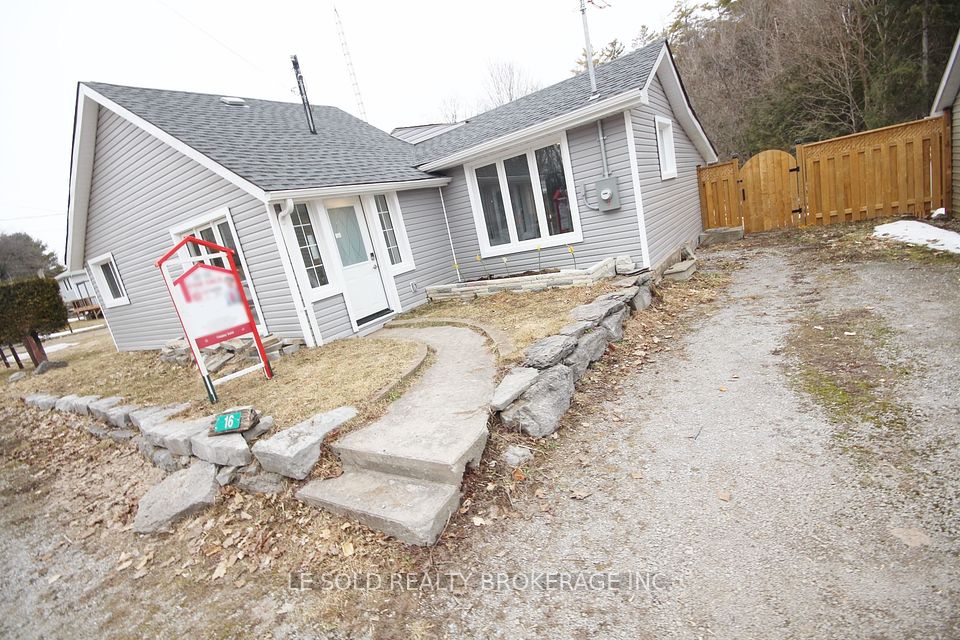$749,500
51 Richelieu Drive, St. Catharines, ON L2M 2B9
Virtual Tours
Price Comparison
Property Description
Property type
Detached
Lot size
N/A
Style
Sidesplit
Approx. Area
N/A
Room Information
| Room Type | Dimension (length x width) | Features | Level |
|---|---|---|---|
| Living Room | 6.25 x 3.51 m | N/A | Ground |
| Dining Room | 2.92 x 2.89 m | N/A | Ground |
| Kitchen | 3.55 x 2.23 m | N/A | Ground |
| Primary Bedroom | 3.66 x 3.4 m | N/A | Second |
About 51 Richelieu Drive
Welcome to 51 Richelieu Drive. This Lovely North End St. Catharines Home Sits on a 70ft x 120ft lot, Boasts 3 Bedrooms and 2 Baths. Large Family Room and Extra Bedroom or Home Office on Lower/3rd Level With Large Windows add to the Available Living Space This Home Provides. Interlock Driveway with Parking Space For 6 Vehicles, Attached Garage, Aluminum Soffit, Facia, Trough With Gutter Guards. Most Windows Replaced, Newer Blinds and Central Vac System are Only a Few of the Features That This Home Offers. An Added Bonus is That This Amazing Home Backs on to Walkers Creek, Featuring Ample Green Space, Access to Walkers Creek Trail and Also the Walkers Creek Ice Rink in the Winter. It's Time to Take Advantage of This Great Opportunity and Make This Your Niagara Home.
Home Overview
Last updated
Feb 26
Virtual tour
None
Basement information
Unfinished
Building size
--
Status
In-Active
Property sub type
Detached
Maintenance fee
$N/A
Year built
2024
Additional Details
MORTGAGE INFO
ESTIMATED PAYMENT
Location
Some information about this property - Richelieu Drive

Book a Showing
Find your dream home ✨
I agree to receive marketing and customer service calls and text messages from homepapa. Consent is not a condition of purchase. Msg/data rates may apply. Msg frequency varies. Reply STOP to unsubscribe. Privacy Policy & Terms of Service.













