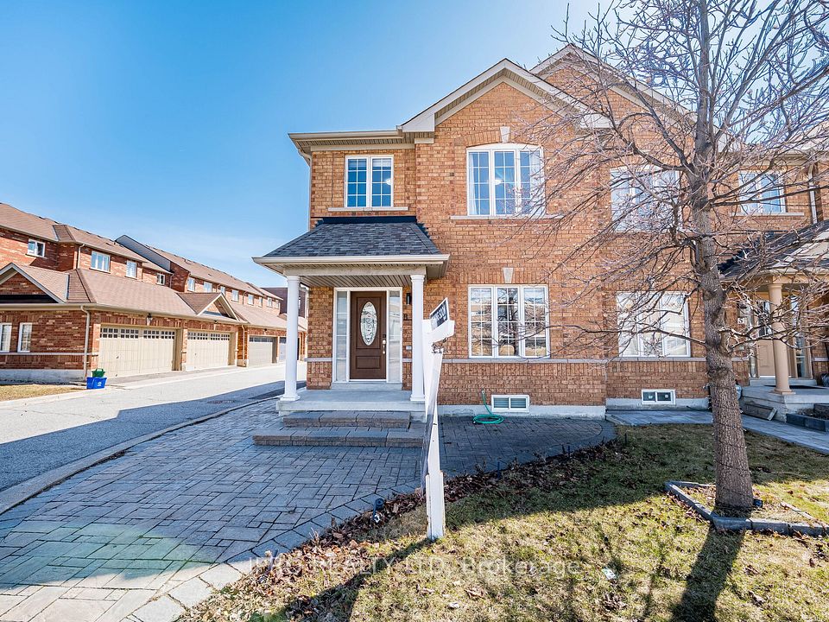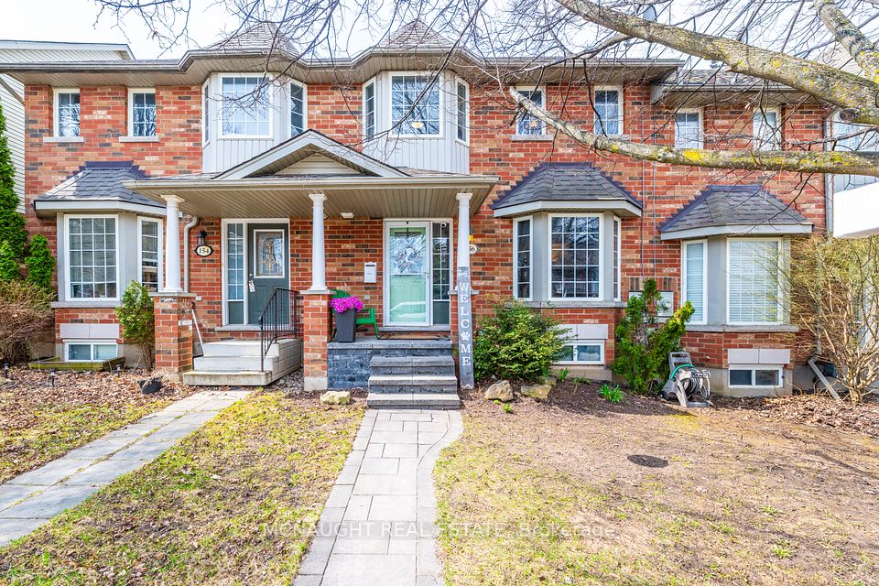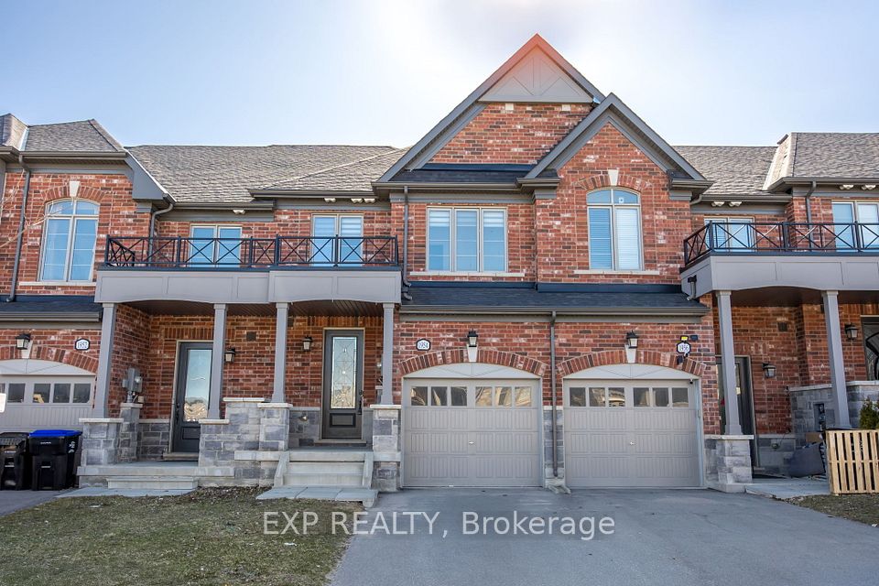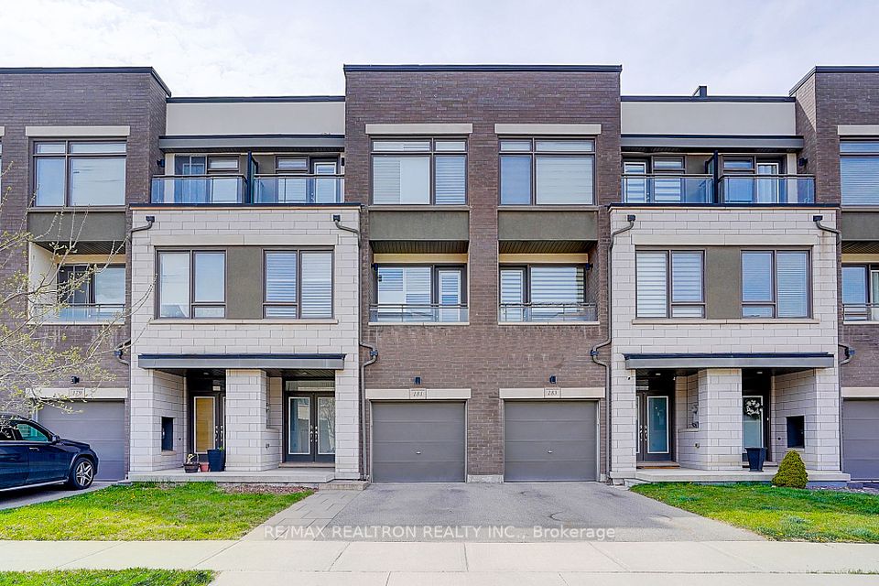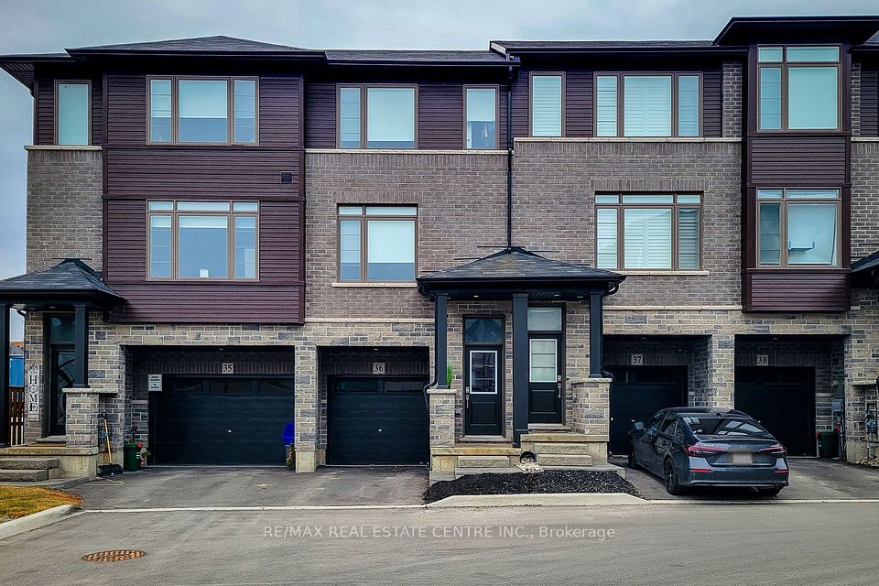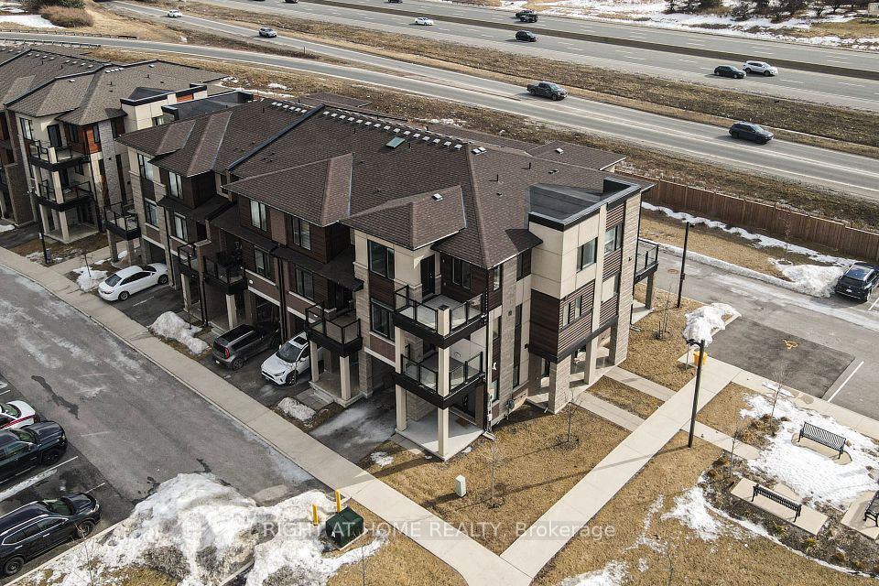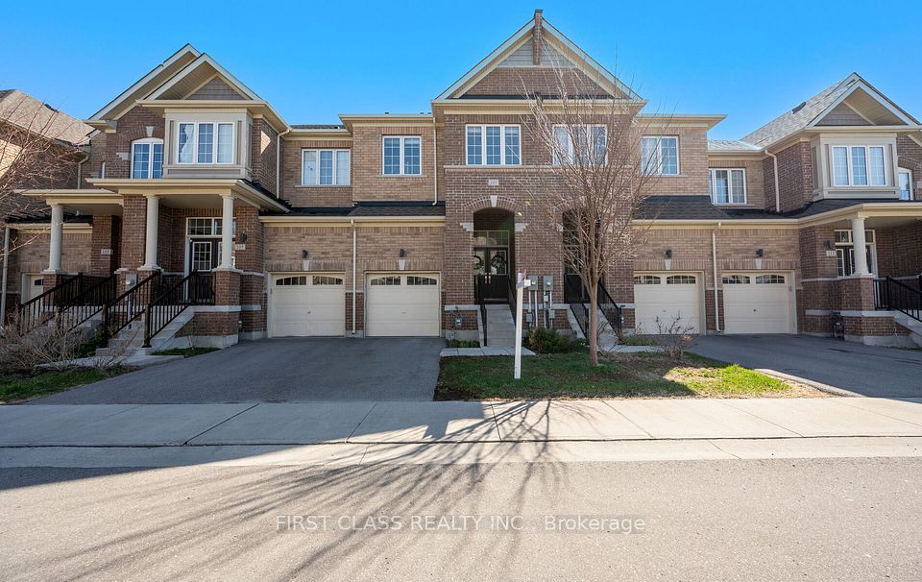$874,999
51 Rain Lily Lane, Brampton, ON L6R 1S5
Price Comparison
Property Description
Property type
Att/Row/Townhouse
Lot size
N/A
Style
2-Storey
Approx. Area
N/A
Room Information
| Room Type | Dimension (length x width) | Features | Level |
|---|---|---|---|
| Living Room | 6.3 x 3.1 m | Laminate, Pot Lights | Main |
| Dining Room | 3.3 x 2.5 m | W/O To Patio, Pot Lights | Main |
| Kitchen | 5.7 x 2.4 m | Breakfast Area, Stainless Steel Appl, Granite Counters | Main |
| Primary Bedroom | 6 x 3 m | Walk-In Closet(s), 5 Pc Ensuite | Second |
About 51 Rain Lily Lane
Welcome to this beautifully maintained 3-bedroom townhouse with a 1.5 car garage and fully finished basement, ideally located in Brampton's desirable Sandringham-Wellington community. Freshly painted throughout, this home features a spacious kitchen with granite countertops and abundant cabinetry, updated bathrooms, quality laminate flooring, pot lights, and elegant custom window coverings. The widened driveway accommodates up to three vehicles, while the private deck offers a great space for outdoor enjoyment. Smooth ceilings add a refined touch, and the finished basement provides versatile additional living space. Situated next to a park, hospital, schools, and public transit, this home offers a perfect blend of comfort, convenience, and modern style. A true turn-key opportunity, move in and enjoy everything this exceptional property and vibrant neighbourhood offer
Home Overview
Last updated
Apr 22
Virtual tour
None
Basement information
Finished
Building size
--
Status
In-Active
Property sub type
Att/Row/Townhouse
Maintenance fee
$N/A
Year built
--
Additional Details
MORTGAGE INFO
ESTIMATED PAYMENT
Location
Some information about this property - Rain Lily Lane

Book a Showing
Find your dream home ✨
I agree to receive marketing and customer service calls and text messages from homepapa. Consent is not a condition of purchase. Msg/data rates may apply. Msg frequency varies. Reply STOP to unsubscribe. Privacy Policy & Terms of Service.







