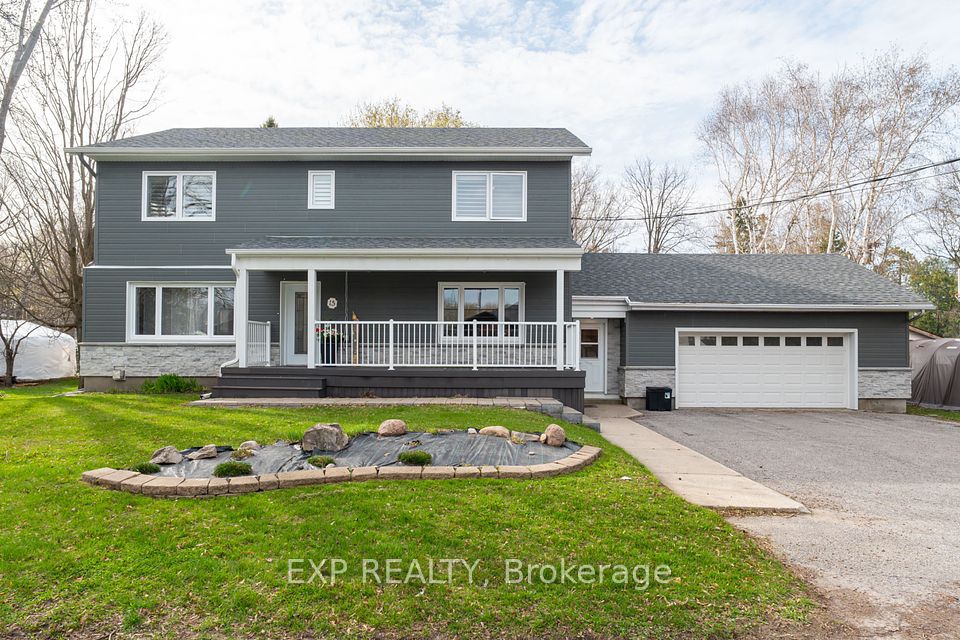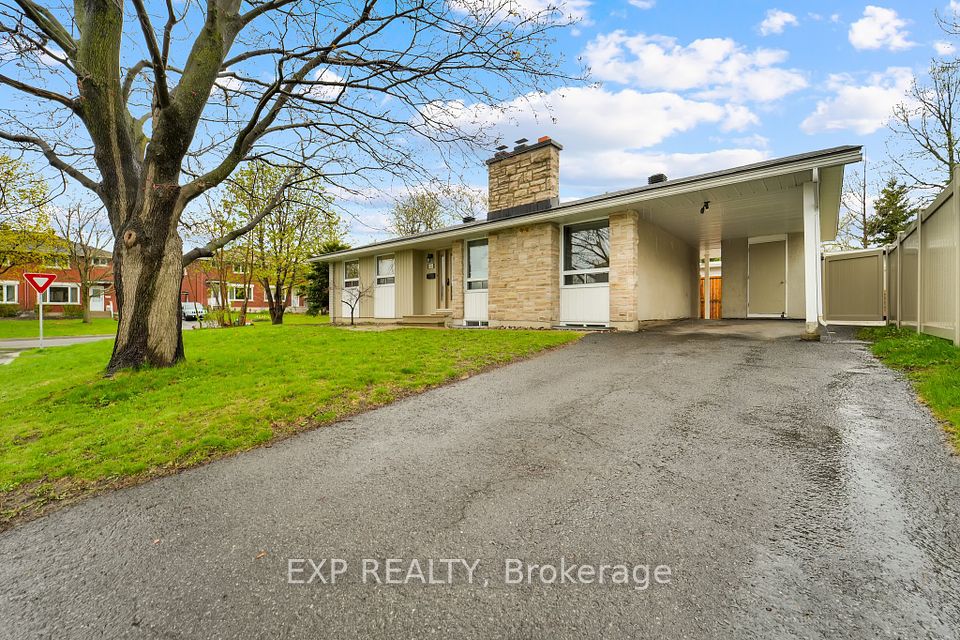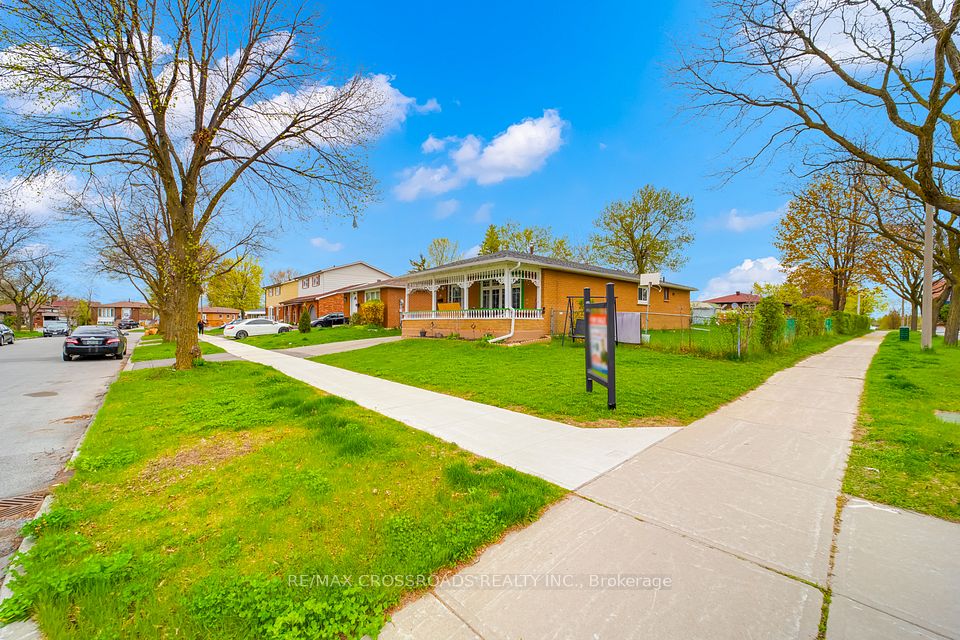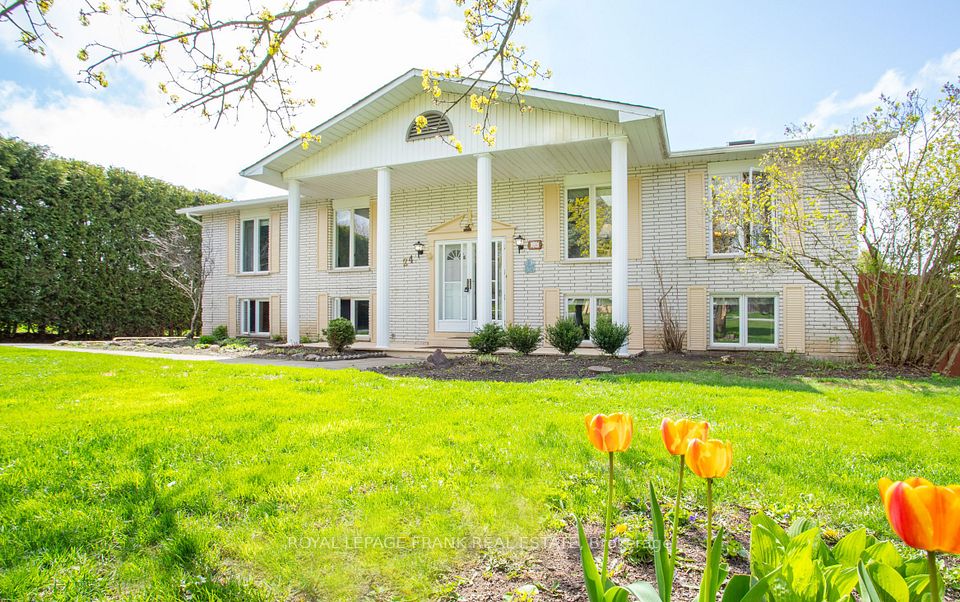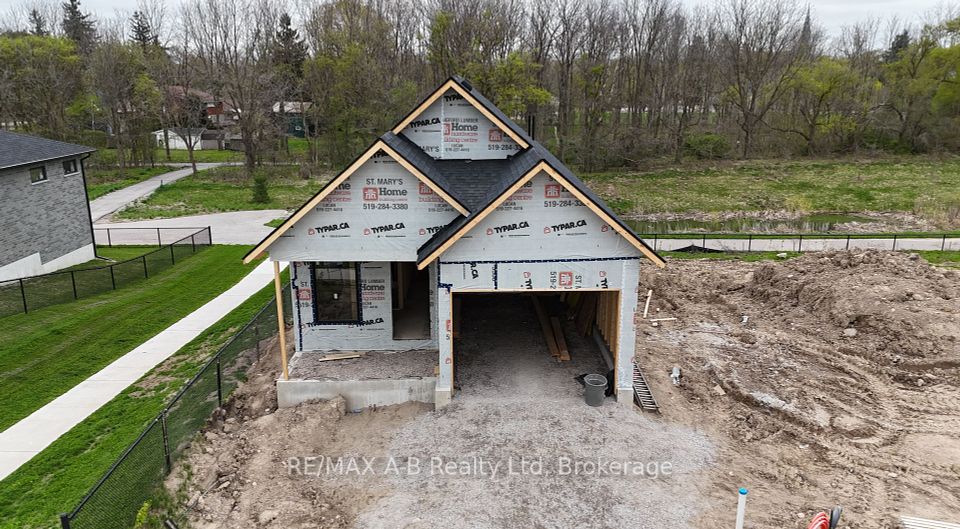$1,099,900
51 Nesbitt Street, Mapleton, ON N0B 1A0
Virtual Tours
Price Comparison
Property Description
Property type
Detached
Lot size
.50-1.99 acres
Style
Bungalow
Approx. Area
N/A
Room Information
| Room Type | Dimension (length x width) | Features | Level |
|---|---|---|---|
| Bathroom | 0.93 x 2.51 m | 2 Pc Bath | Main |
| Bathroom | 2.79 x 1.57 m | 4 Pc Bath | Main |
| Bathroom | 1.58 x 3.39 m | 4 Pc Ensuite | Main |
| Primary Bedroom | 4.51 x 4.13 m | N/A | Main |
About 51 Nesbitt Street
Welcome to 51 Nesbitt Street, a rare find 6 bedroom family home in the neighborly community of Alma. Situated on a sprawling 3/4 acre manicured lot, with huge double wide 6+ car driveway, plus double car garage and a dreamy south facing covered front porch spanning the entire length of the home. The perfect place to enjoy morning coffee or enjoy family time and neighborly "Hello's". with over 3400 sq.ft of living space, this bungalow offers a very functional open-concept floor plan. Large kitchen with stainless steel appliances, including gas stove and granite centre island breakfast bar perfect for the family and entertaining ! Large open concept-dining next to kitchen with walk-out to 2 tier composite deck, gazebo and expansive backyard oasis. Main floor boasts 3 generous bedrooms and 3 bathrooms, including master bedroom with ensuite bath and walk-in closet. In the basement you will find 3 additional bedrooms, full bathroom, rec room space and massive bonus room next to utility room, offering the perfect space for the hobbyist, craftsman, home gym, play room, storage and more. Come home to the country and enjoy the tranquility and conveniences. Just minutes to Fergus, Elora and Elmira and an easy commute to Kitchener-Waterloo and Guelph. This home and property has room for all the toys, steps to walking trails, park, public school, restaurant and store. This is an opportunity you and your family won't want to miss !
Home Overview
Last updated
3 hours ago
Virtual tour
None
Basement information
Full, Finished
Building size
--
Status
In-Active
Property sub type
Detached
Maintenance fee
$N/A
Year built
--
Additional Details
MORTGAGE INFO
ESTIMATED PAYMENT
Location
Some information about this property - Nesbitt Street

Book a Showing
Find your dream home ✨
I agree to receive marketing and customer service calls and text messages from homepapa. Consent is not a condition of purchase. Msg/data rates may apply. Msg frequency varies. Reply STOP to unsubscribe. Privacy Policy & Terms of Service.







