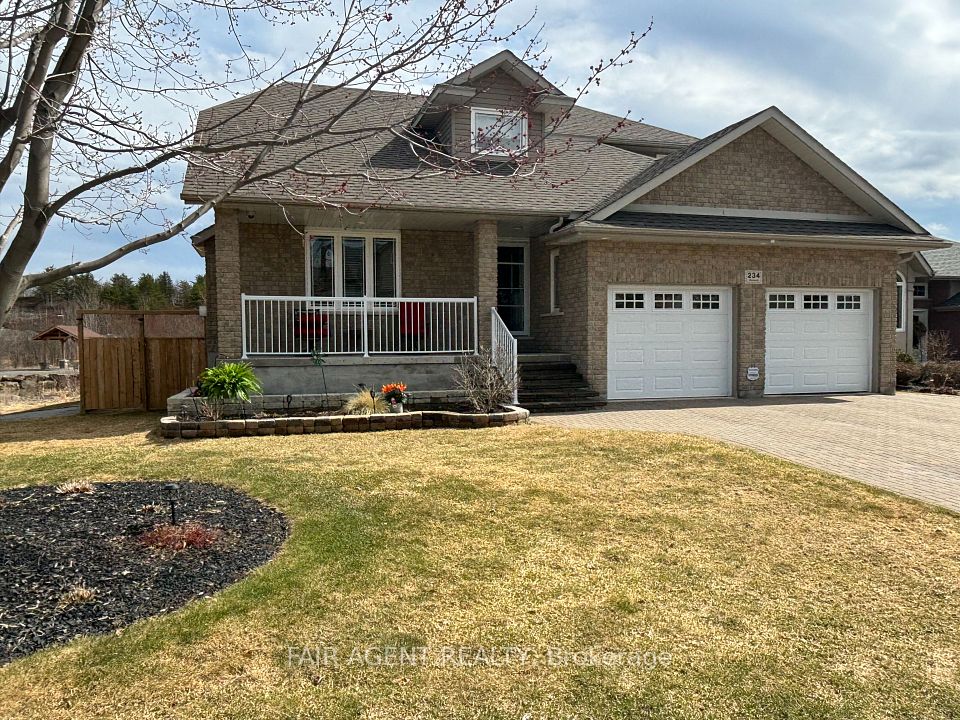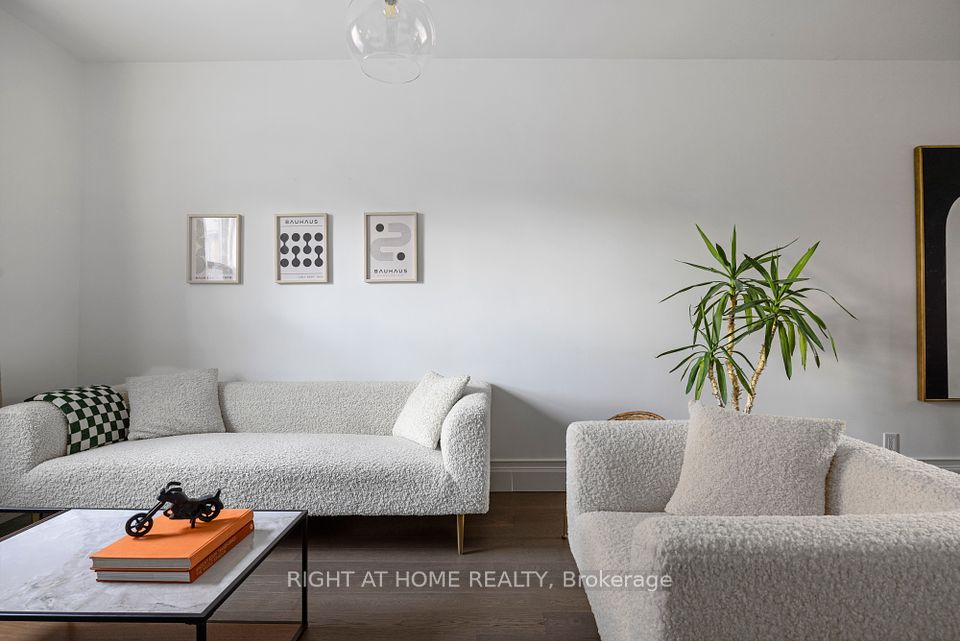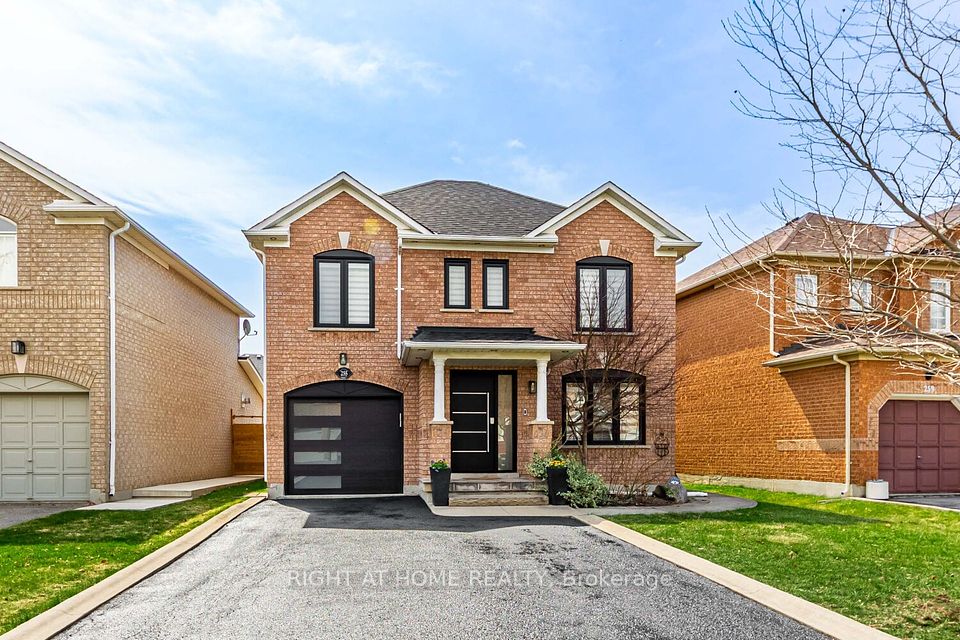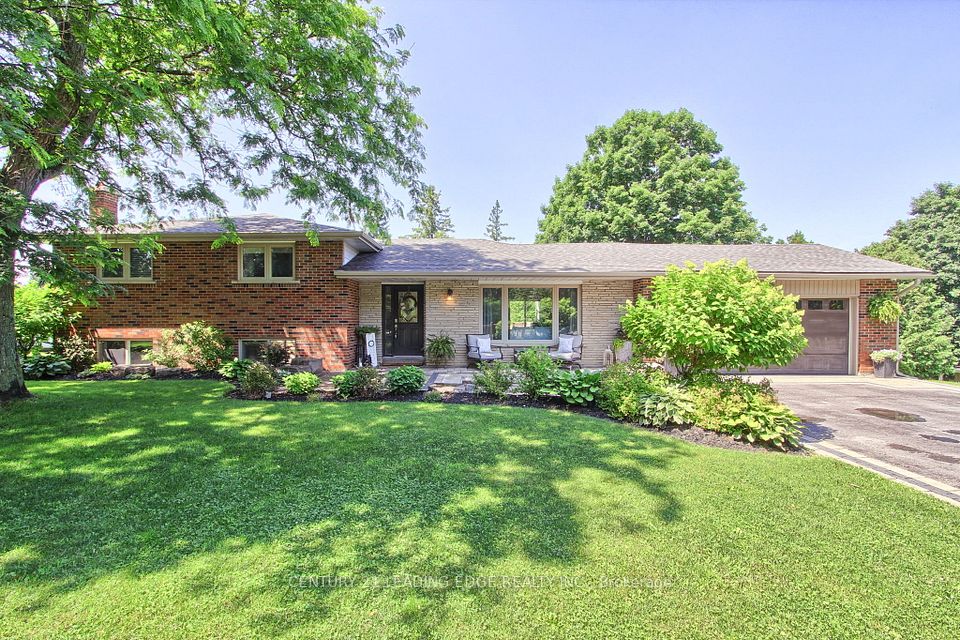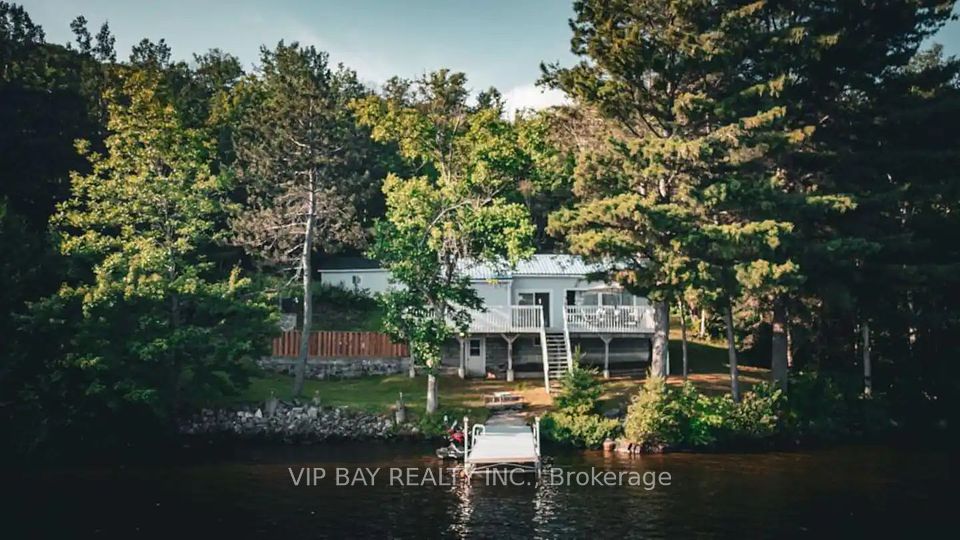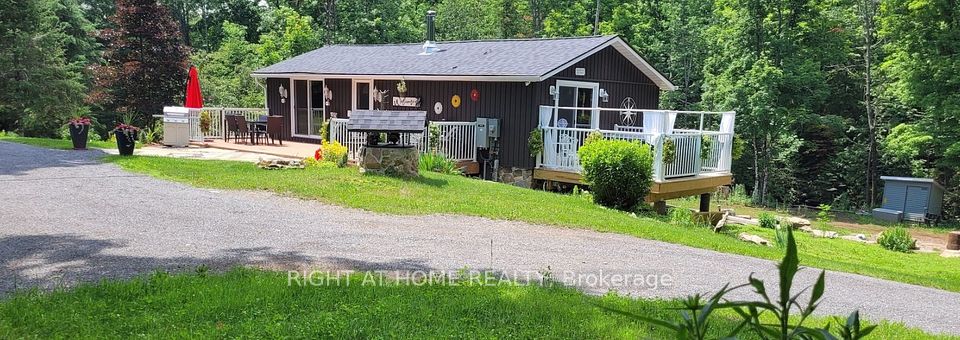$959,900
51 NATURES Trail, Wasaga Beach, ON L9Z 0H4
Price Comparison
Property Description
Property type
Detached
Lot size
< .50 acres
Style
Bungalow-Raised
Approx. Area
N/A
Room Information
| Room Type | Dimension (length x width) | Features | Level |
|---|---|---|---|
| Living Room | 3.35 x 5.18 m | N/A | Main |
| Dining Room | 3.35 x 4.34 m | N/A | Main |
| Kitchen | 4.27 x 3.35 m | N/A | Main |
| Primary Bedroom | 3.96 x 4.88 m | N/A | Main |
About 51 NATURES Trail
Introducing a stunning new all-brick raised bungalow on a premium corner lot, measuring 61.29 x 143.57ft. This home boasts 3 bedrooms and 2 bathrooms, with a spacious main floor spanning 1600 sq ft and a 1543 sq ft unfinished lower level. Enjoy the convenience of accessing the basement from the interior garage steps, along with the luxury of main floor laundry. The 9 ft ceilings add an airy ambiance throughout. Step outside to the covered rear deck and fully sodded yard, complete with a paved driveway and a 2-car garage. This home is equipped with HW on demand, rough-in central vacuum, AC, and HRV for optimal comfort. The kitchen is a chef's dream, featuring brand new stainless steel appliances, upgraded shaker style cabinets, double stacked upper cabinets with crown molding to the ceiling, deep fridge uppers, a large pantry, and convenient pot/pan drawers. The upgraded shaker style bathroom vanities and quartz countertops in the kitchen and bathrooms, accompanied by undermount sinks, add a touch of elegance. The ensuite boasts a double sink and a glass shower door. Don't miss the opportunity to make this exceptional property your own. Located at the East end of Wasaga near Marlwood golf course, close drive to beach 1 and shopping.
Home Overview
Last updated
Feb 7
Virtual tour
None
Basement information
Unfinished, Full
Building size
--
Status
In-Active
Property sub type
Detached
Maintenance fee
$N/A
Year built
--
Additional Details
MORTGAGE INFO
ESTIMATED PAYMENT
Location
Some information about this property - NATURES Trail

Book a Showing
Find your dream home ✨
I agree to receive marketing and customer service calls and text messages from homepapa. Consent is not a condition of purchase. Msg/data rates may apply. Msg frequency varies. Reply STOP to unsubscribe. Privacy Policy & Terms of Service.







