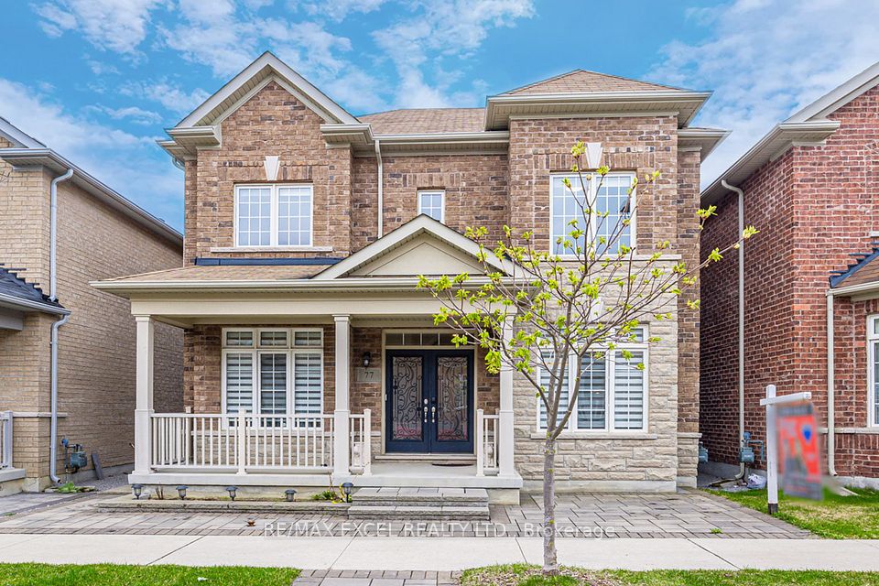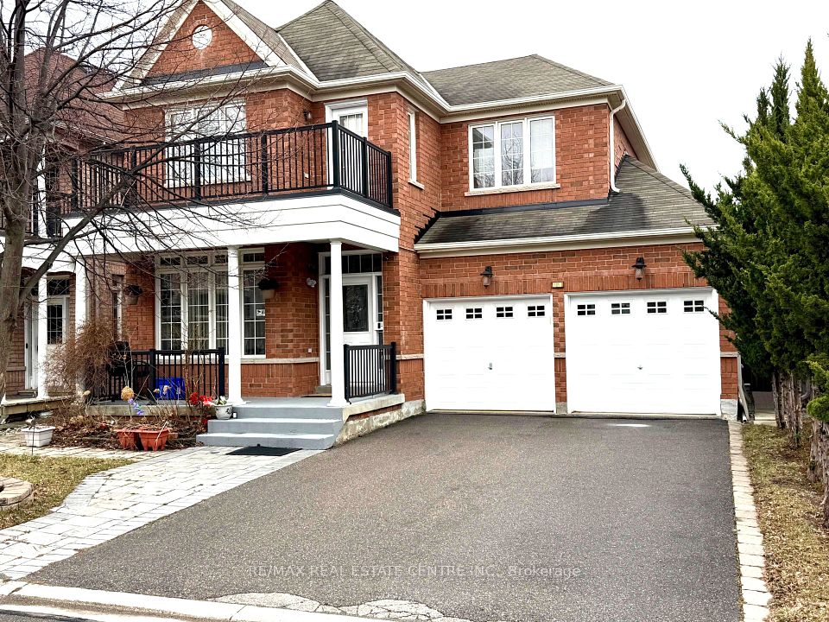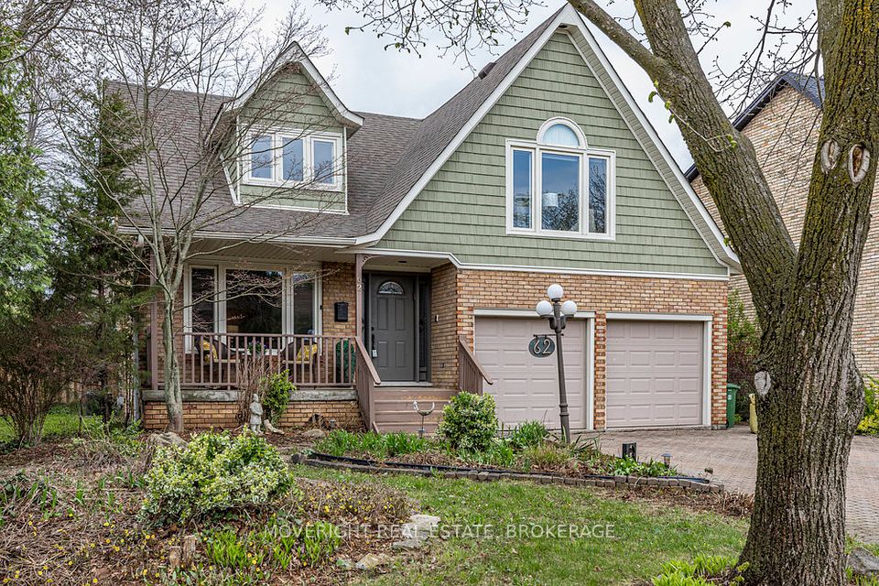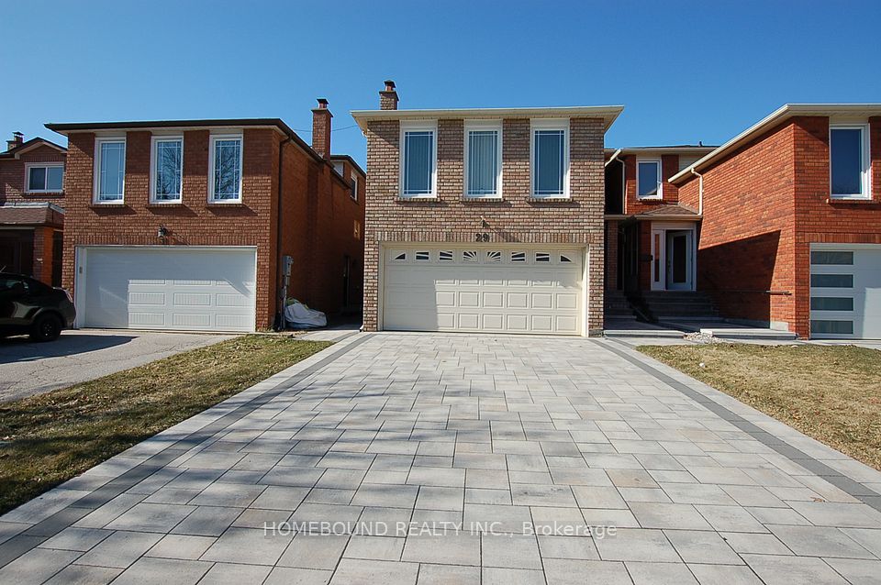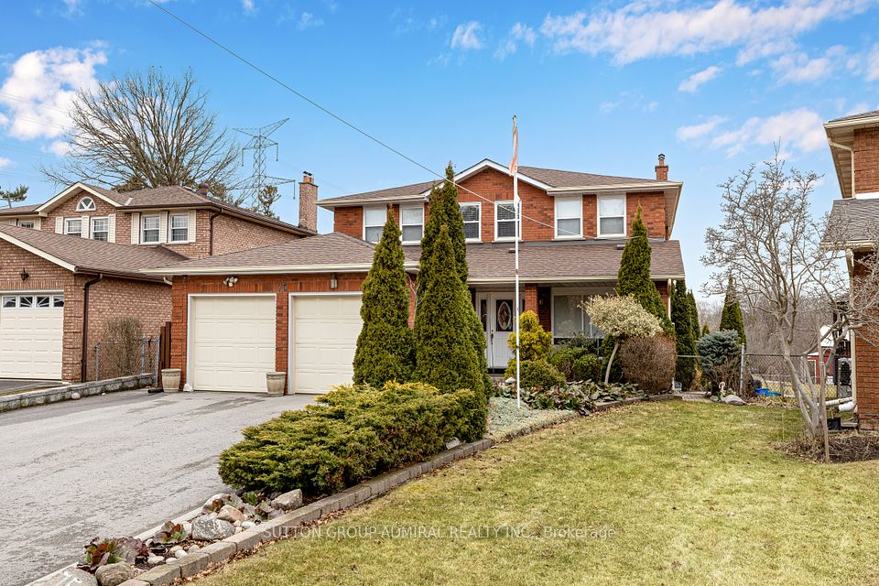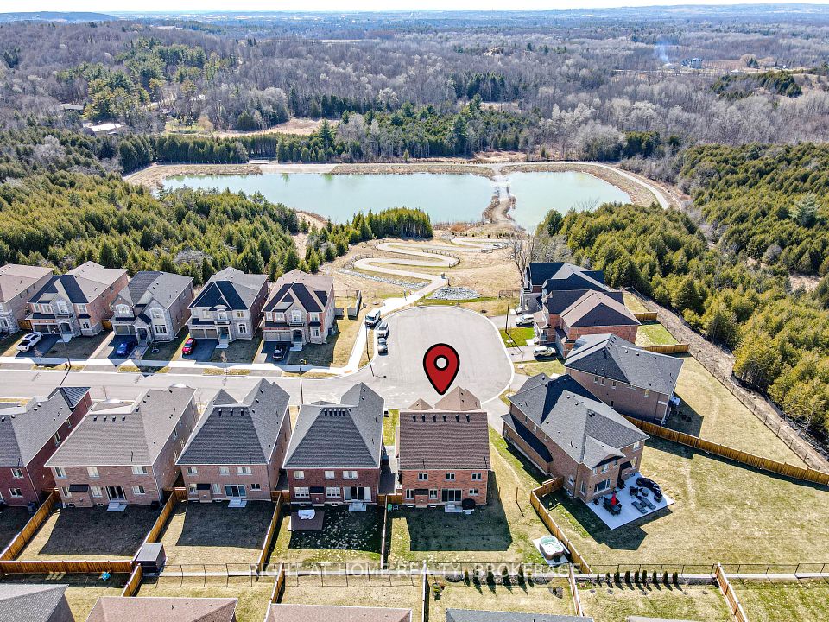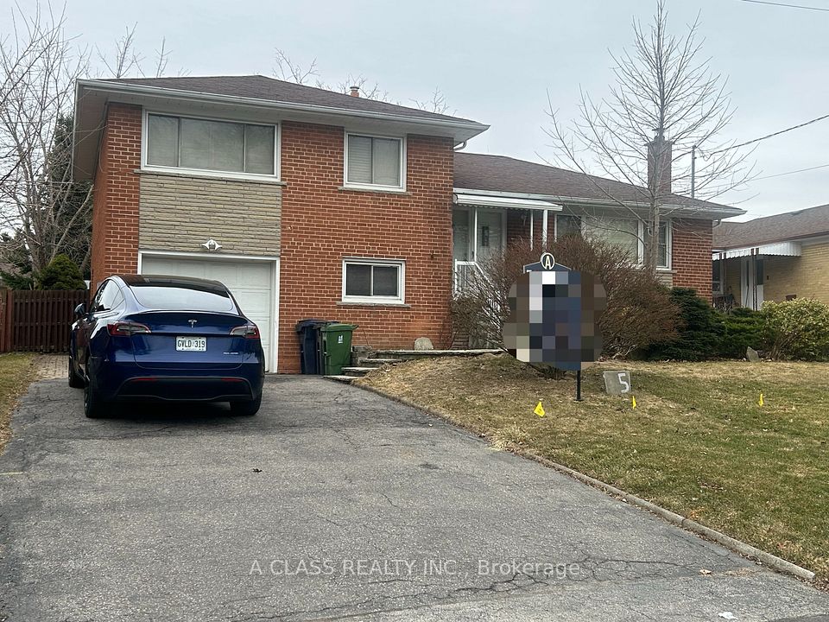$1,698,000
51 Michelle Drive, Vaughan, ON L4L 9B8
Virtual Tours
Price Comparison
Property Description
Property type
Detached
Lot size
N/A
Style
2-Storey
Approx. Area
N/A
Room Information
| Room Type | Dimension (length x width) | Features | Level |
|---|---|---|---|
| Family Room | 5.64 x 3.05 m | Hardwood Floor, Fireplace | Main |
| Kitchen | 5.79 x 4.18 m | Ceramic Floor, Stainless Steel Appl, Pot Lights | Main |
| Living Room | 4.18 x 3.05 m | Hardwood Floor, Pot Lights | Main |
| Primary Bedroom | 6.1 x 3.97 m | Hardwood Floor, 5 Pc Ensuite, Walk-In Closet(s) | Second |
About 51 Michelle Drive
Welcome to the stunning 51 Michelle Dr in Vaughan. A grand 2-storey brick home with a built-in garage. Freshly painted and features high ceilings and pot lights throughout the main floor. The luxurious kitchen has high end stainless steel appliances, a centre island and a walk-out to the backyard! Plenty of cabinet space. On the second level you'll find the primary bedroom with tons of natural light, a walk in closet with built-in shelving, and a 5 piece en-suite with jetted tub and separate shower. There is also a 4 piece jack and jill ensuite bathroom. Plenty of room for a growing family. Youll find a separate entrance to the lower level with an additional kitchen and living space, plus a 4 pc bathroom. The backyard features new stone work, in in-ground pool with updated equipment and a new fence. Updated garage motor and new refinished waterproof floor in garage. Fantastic prime location near Giovanni Caboto Park, Weston Rd/Hwy 7, Blue Willow Public School, shopping, restaurants and all amenities.
Home Overview
Last updated
Mar 25
Virtual tour
None
Basement information
Finished, Separate Entrance
Building size
--
Status
In-Active
Property sub type
Detached
Maintenance fee
$N/A
Year built
--
Additional Details
MORTGAGE INFO
ESTIMATED PAYMENT
Location
Some information about this property - Michelle Drive

Book a Showing
Find your dream home ✨
I agree to receive marketing and customer service calls and text messages from homepapa. Consent is not a condition of purchase. Msg/data rates may apply. Msg frequency varies. Reply STOP to unsubscribe. Privacy Policy & Terms of Service.







