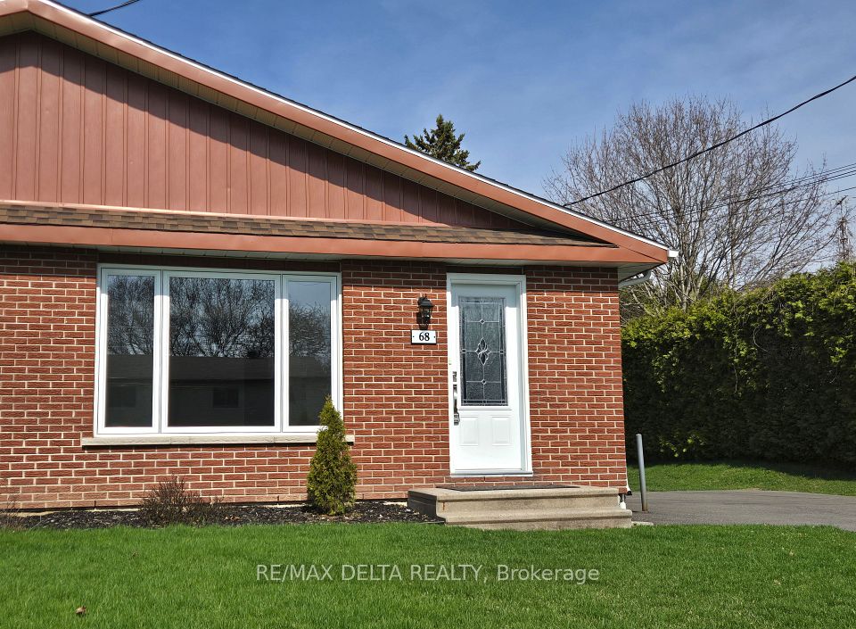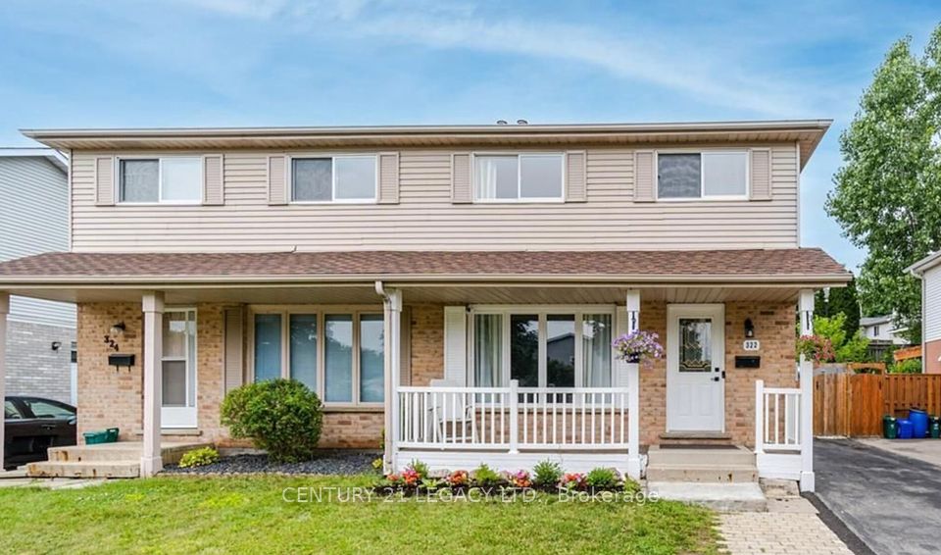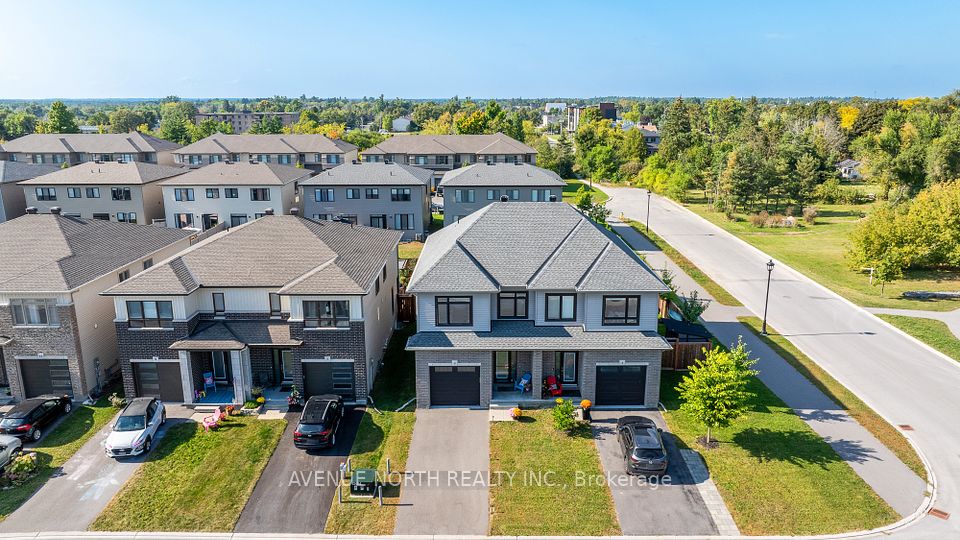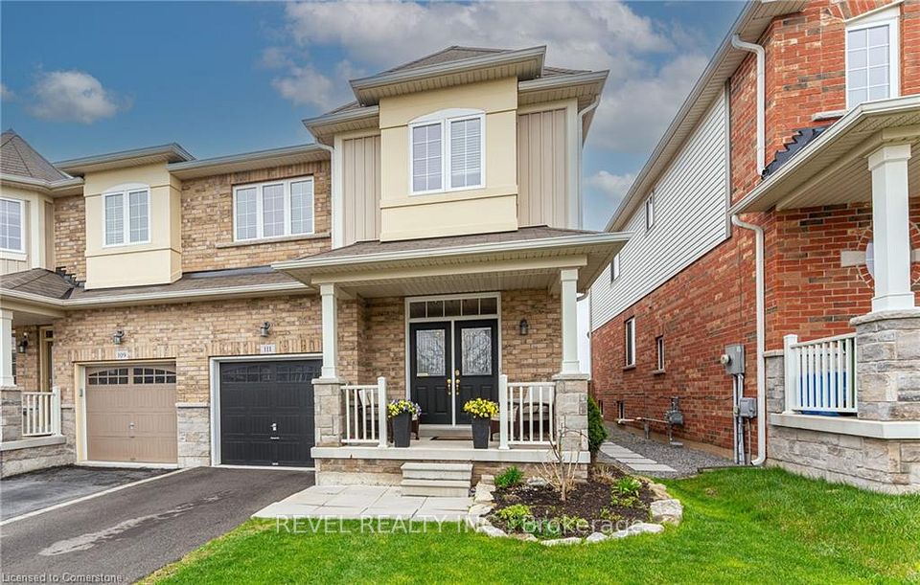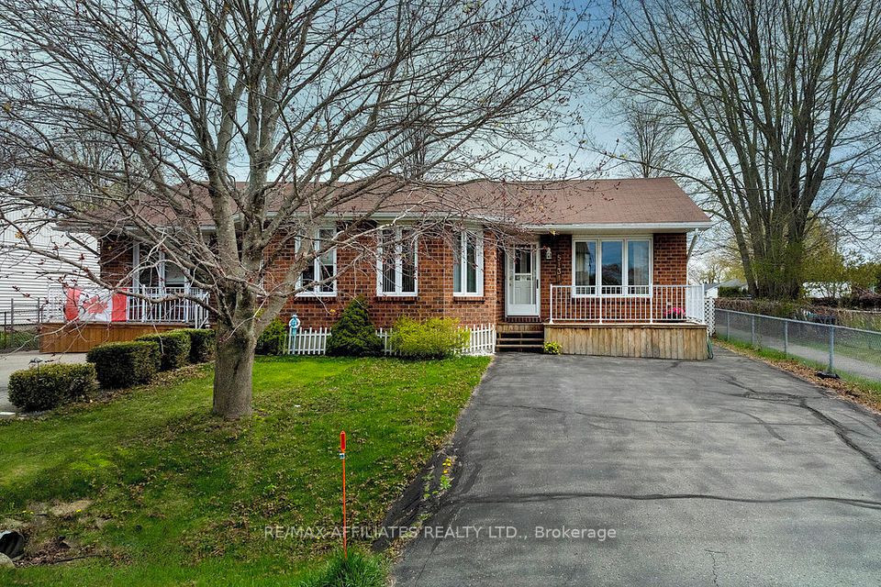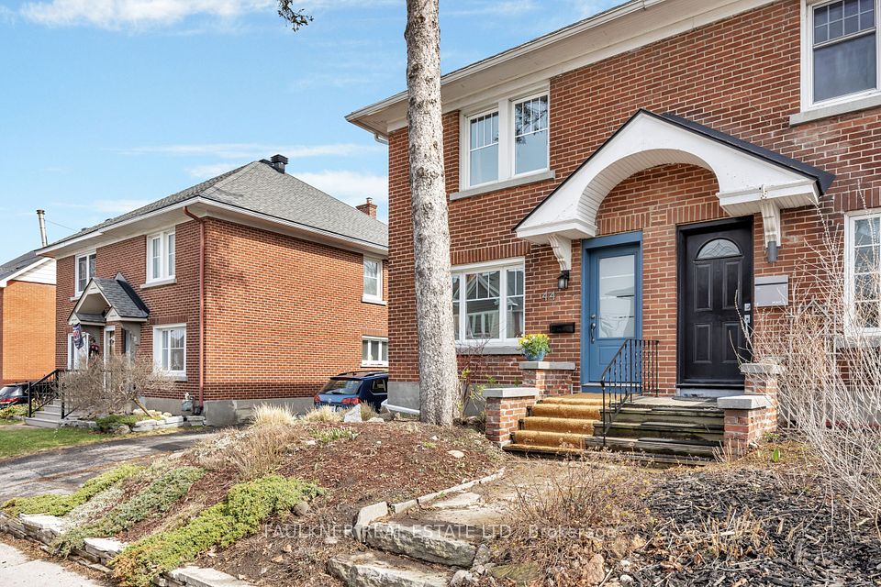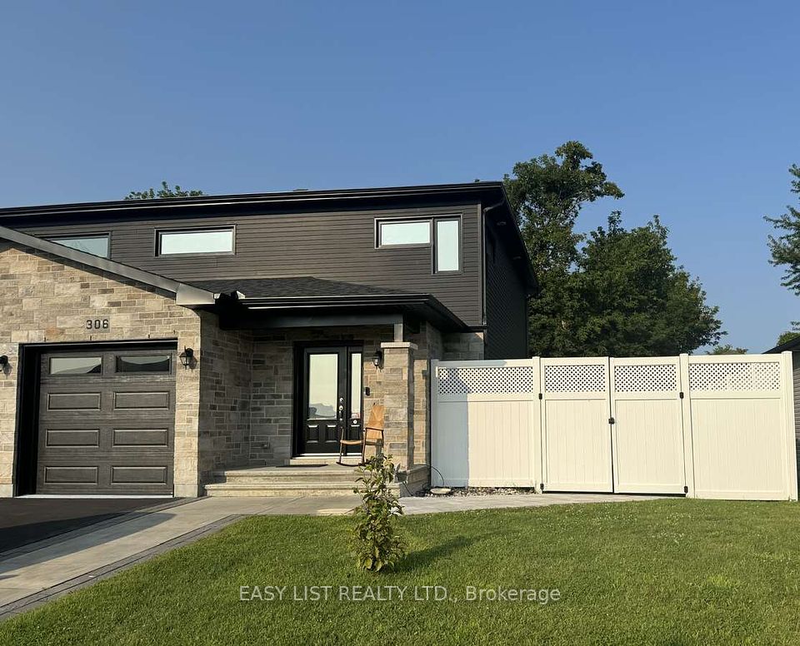$494,900
51 Mckeown Crescent, Loyalist, ON K7N 1Y4
Price Comparison
Property Description
Property type
Semi-Detached
Lot size
N/A
Style
2-Storey
Approx. Area
N/A
Room Information
| Room Type | Dimension (length x width) | Features | Level |
|---|---|---|---|
| Primary Bedroom | 6 x 4.3 m | N/A | Upper |
| Bedroom 2 | 3.5 x 2.4 m | N/A | Upper |
| Bedroom 3 | 2.4 x 3 m | N/A | Upper |
| Recreation | 5.18 x 5.18 m | N/A | Lower |
About 51 Mckeown Crescent
Welcome to Amherstview... Lake Ontario, schools, parks, essential shopping... are all just a short walk from your front door! This 3 bedroom, 2 bath semi-detached has a generous layout that creates space for the entire family. Covered porch out front, west facing, a bright main level with spacious eat-in kitchen with lots of storage, a family sized living room leads to a private deck and fenced backyard. The upper level offers 3 generous bedrooms, including a good sized primary. The finished lower level includes a rec room, full bath and laundry. Short walk to Fairfield Elementary School for the kids. Close to WJ Henderson Community Rec Centre, including ice rink and pool. This is a great place to call home and raise your kids
Home Overview
Last updated
6 days ago
Virtual tour
None
Basement information
Full, Finished
Building size
--
Status
In-Active
Property sub type
Semi-Detached
Maintenance fee
$N/A
Year built
2024
Additional Details
MORTGAGE INFO
ESTIMATED PAYMENT
Location
Some information about this property - Mckeown Crescent

Book a Showing
Find your dream home ✨
I agree to receive marketing and customer service calls and text messages from homepapa. Consent is not a condition of purchase. Msg/data rates may apply. Msg frequency varies. Reply STOP to unsubscribe. Privacy Policy & Terms of Service.







