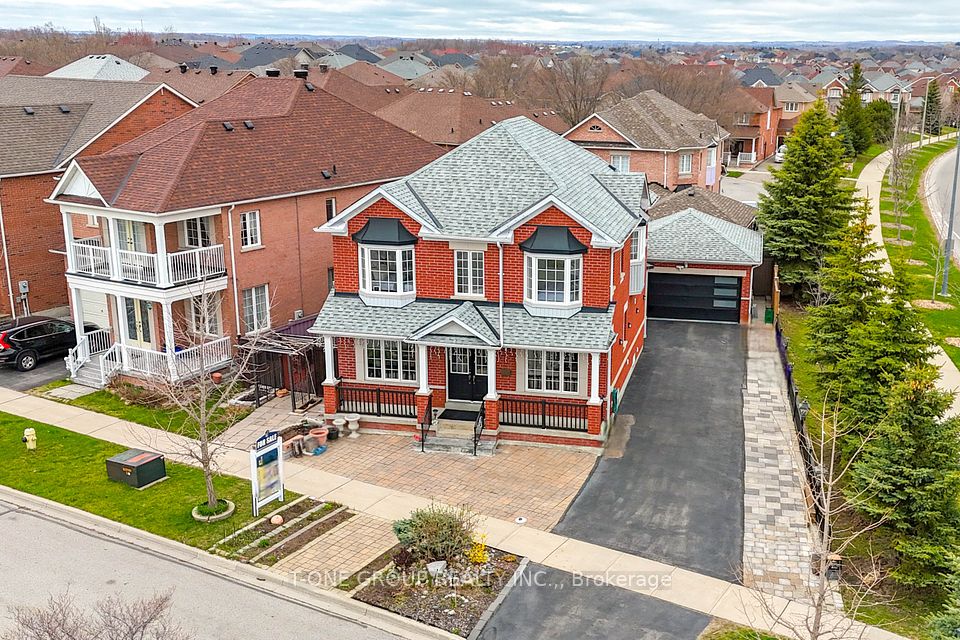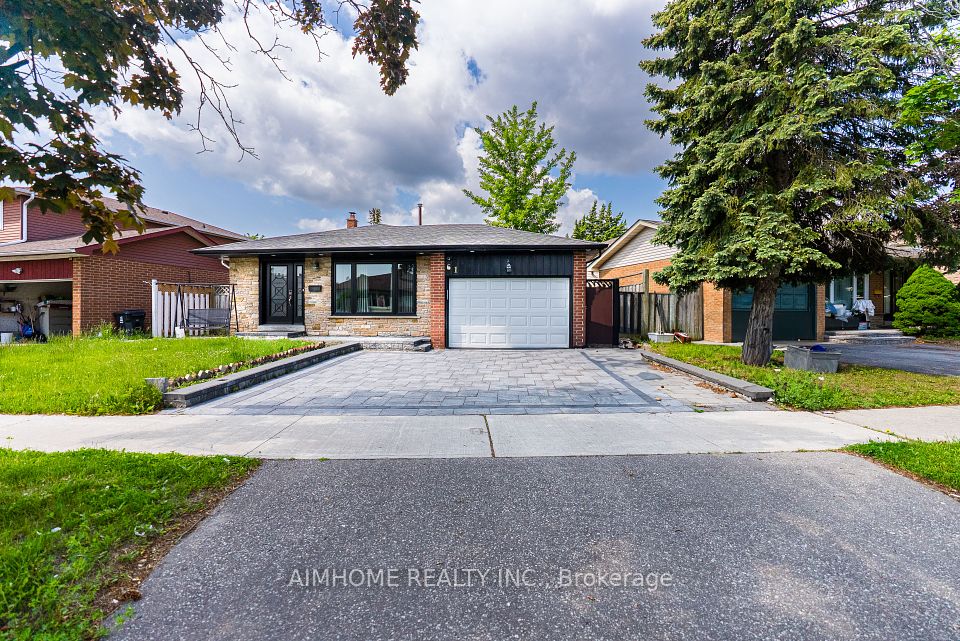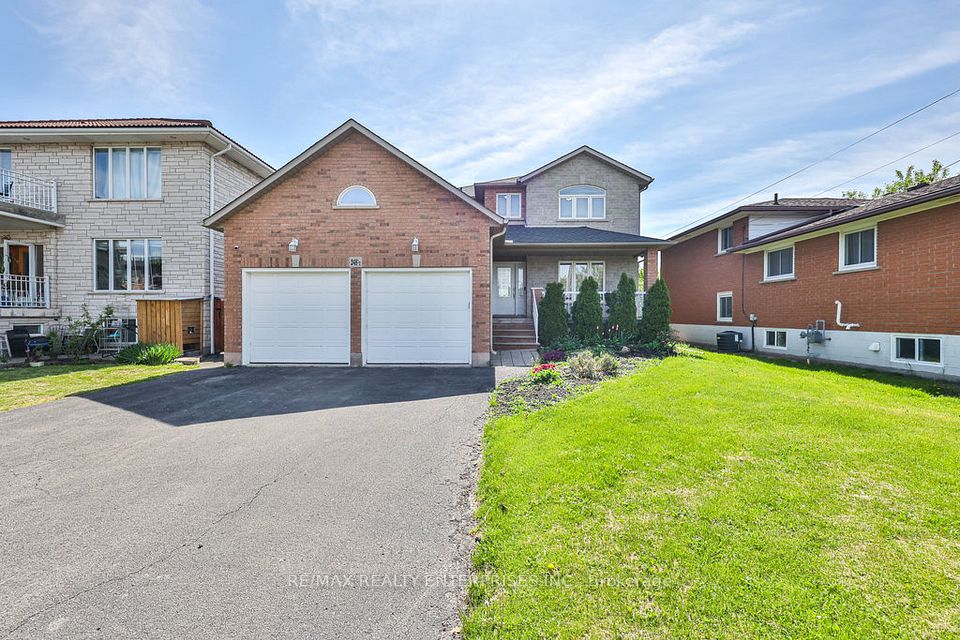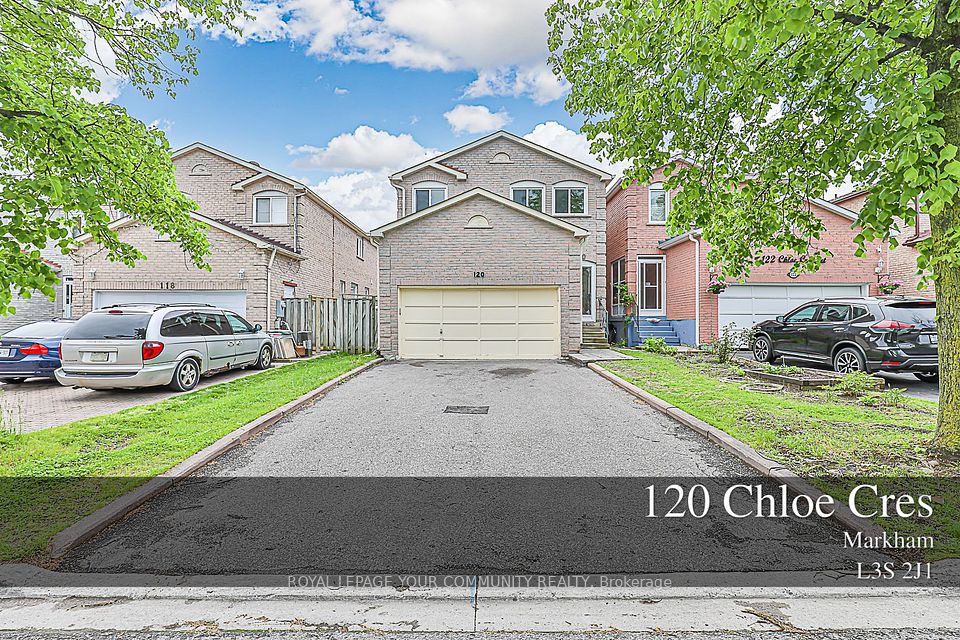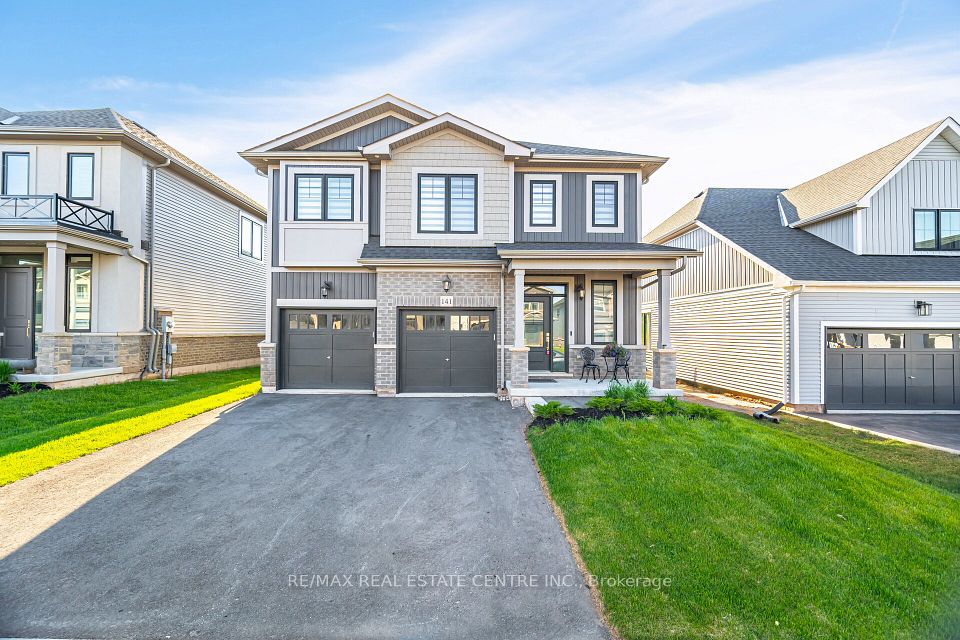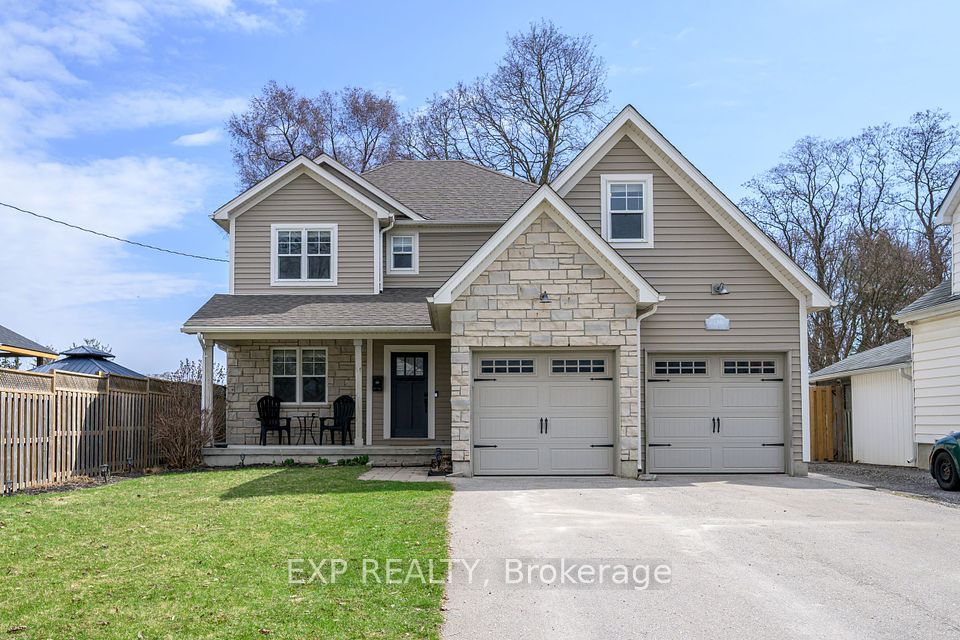
$1,190,000
Last price change May 28
51 Longueuil Place, Whitby, ON L1R 3G9
Price Comparison
Property Description
Property type
Detached
Lot size
N/A
Style
2-Storey
Approx. Area
N/A
Room Information
| Room Type | Dimension (length x width) | Features | Level |
|---|---|---|---|
| Living Room | 3.27 x 3.66 m | Hardwood Floor, Window, Overlooks Frontyard | Ground |
| Dining Room | 4.02 x 3.11 m | Hardwood Floor, Separate Room, Window | Ground |
| Family Room | 4.35 x 4.23 m | Hardwood Floor | Ground |
| Kitchen | 5.47 x 3.46 m | Centre Island, Granite Counters, W/O To Sundeck | Ground |
About 51 Longueuil Place
Step into this beautifully upgraded home, where comfort meets timeless style.Showcasing over $$$ in recent enhancements, this property features a fully renovated kitchen (2023) with modern finishes and redesigned bathrooms (2023) for a fresh, luxurious feel. Freshly painted and adorned with gleaming hardwood floors throughout, the open-concept layout offers a seamless flow ideal for both everyday living and entertaining.A striking circular oak staircase serves as the centerpiece, adding classic elegance to the homes inviting interior. The spacious primary suite offers a true retreat, complete with a 5-piece spa-inspired ensuite, separate glass shower, and a walk-in closet.Enjoy the privacy of a large backyard with no sidewalk and the advantage of a premium corner lot. The double-car garage offers direct access to the home, and a main floor laundry room adds everyday convenience.Perfectly located near top-rated schools, shopping, parks, and just minutes to Highway 401this home is an exceptional opportunity for families seeking space, upgrades, and location.Dont miss your chance to make it yours!
Home Overview
Last updated
May 28
Virtual tour
None
Basement information
Finished
Building size
--
Status
In-Active
Property sub type
Detached
Maintenance fee
$N/A
Year built
--
Additional Details
MORTGAGE INFO
ESTIMATED PAYMENT
Location
Some information about this property - Longueuil Place

Book a Showing
Find your dream home ✨
I agree to receive marketing and customer service calls and text messages from homepapa. Consent is not a condition of purchase. Msg/data rates may apply. Msg frequency varies. Reply STOP to unsubscribe. Privacy Policy & Terms of Service.






