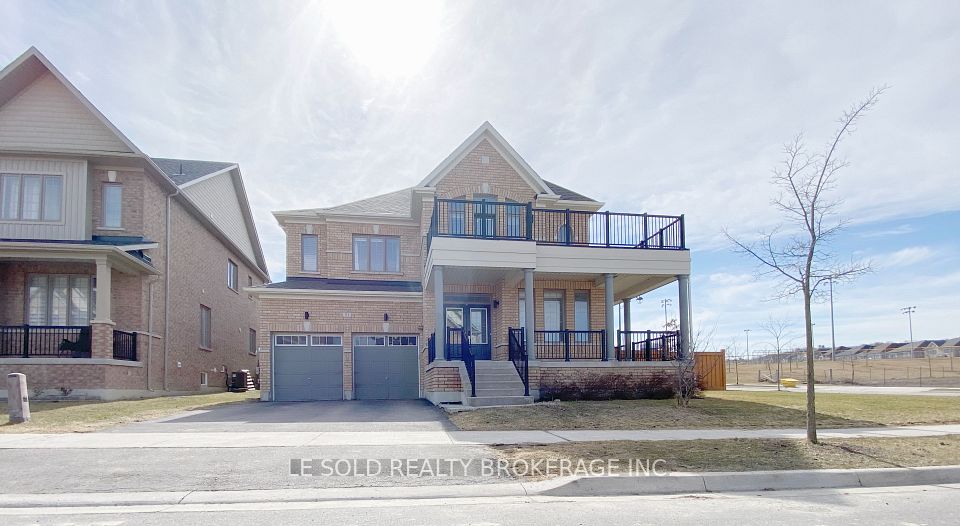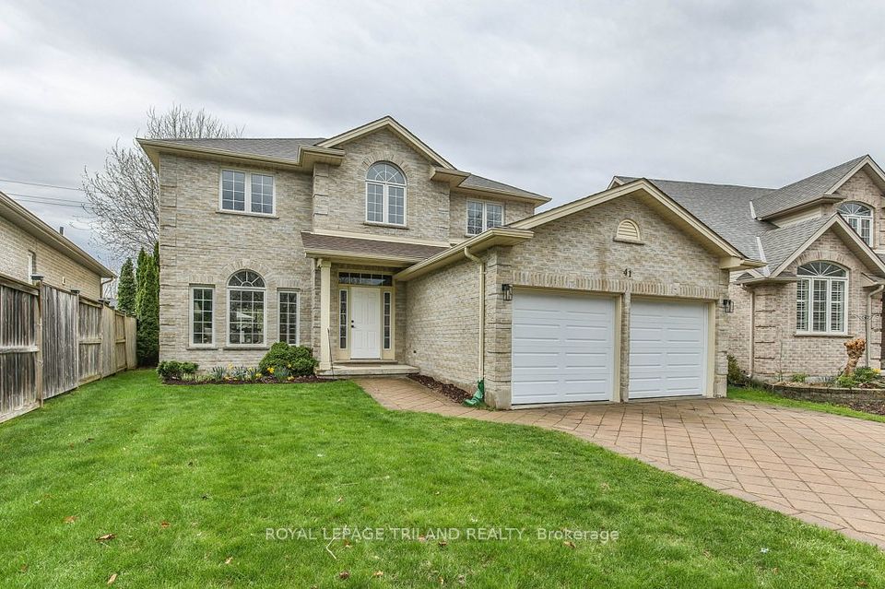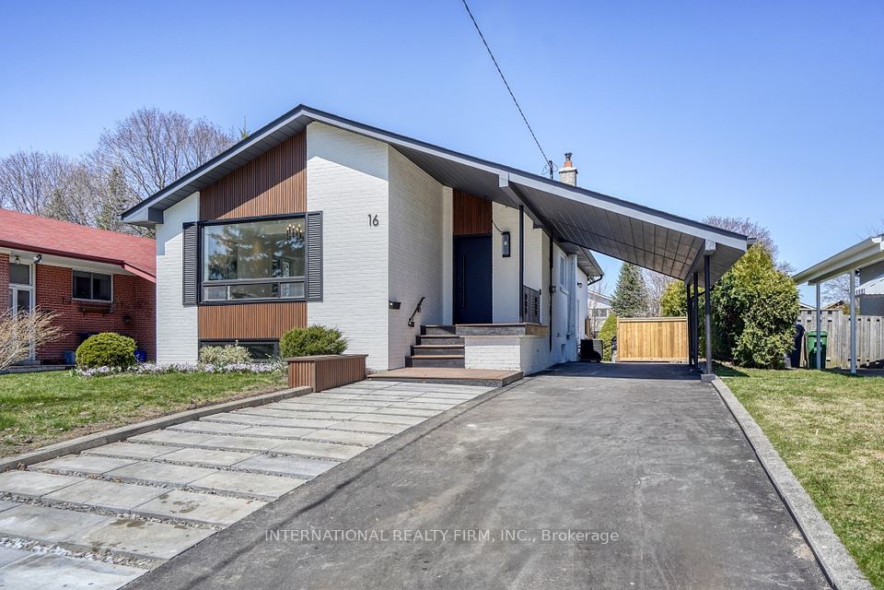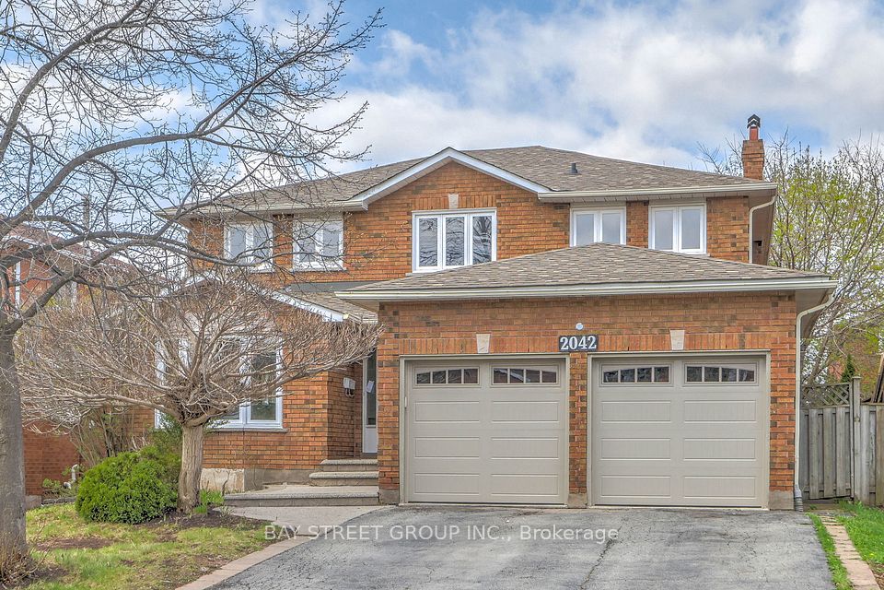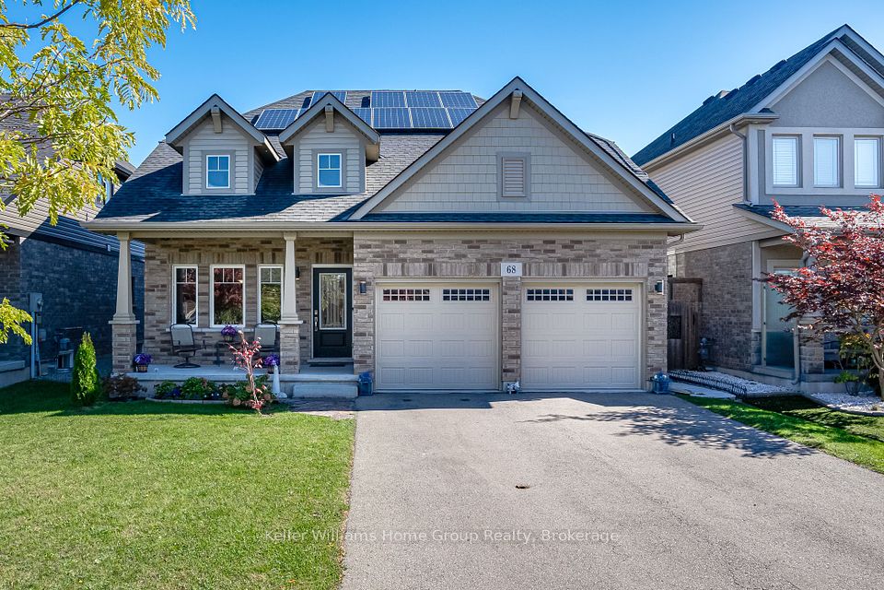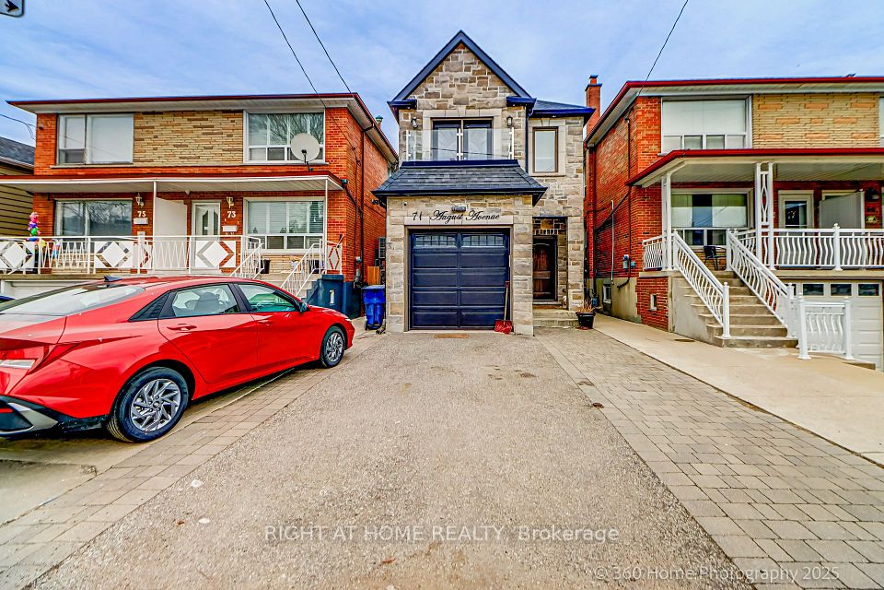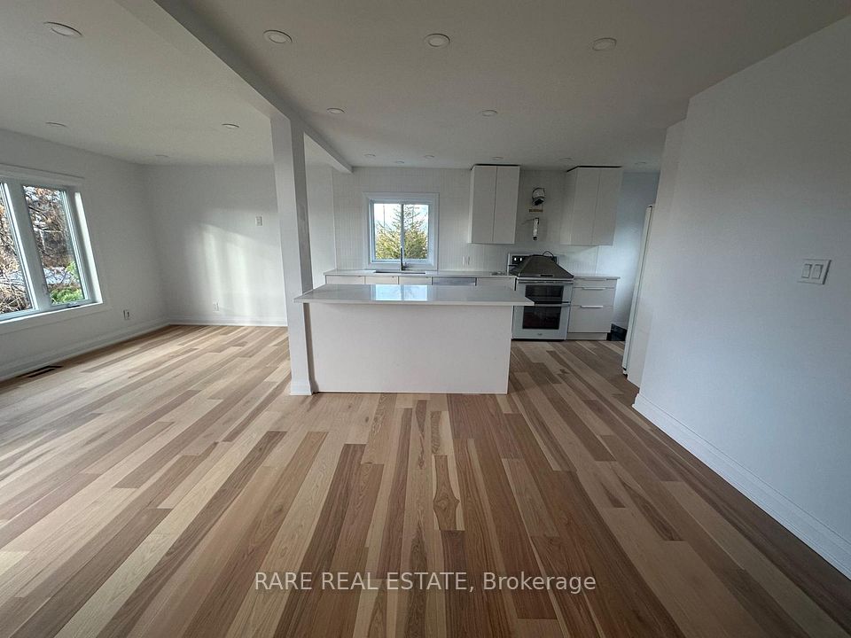$1,290,000
51 Longueuil Place, Whitby, ON L1R 3G9
Virtual Tours
Price Comparison
Property Description
Property type
Detached
Lot size
N/A
Style
2-Storey
Approx. Area
N/A
Room Information
| Room Type | Dimension (length x width) | Features | Level |
|---|---|---|---|
| Living Room | 3.27 x 3.66 m | Hardwood Floor, Window, Overlooks Frontyard | Ground |
| Dining Room | 4.02 x 3.11 m | Hardwood Floor, Separate Room, Window | Ground |
| Family Room | 4.35 x 4.23 m | Hardwood Floor | Ground |
| Kitchen | 5.47 x 3.46 m | Centre Island, Granite Counters, W/O To Sundeck | Ground |
About 51 Longueuil Place
This beautiful home features over $$$ in upgrades, including a fully renovated kitchen (2023) and new washrooms (2023). Painted and showcasing hardwood floors throughout, this property offers a spacious, open-concept design. The impressive circular oak staircase adds a touch of elegance. The master suite boasts a luxurious 5-piece ensuite with a separate shower and a walk-in closet. Enjoy a large backyard with no sidewalk and a generous corner lot. The home also includes a double-car garage with convenient main floor laundry and direct access to the garage. Located close to schools, amenities, and with easy access to Highway 401, this home is perfect for families. Don't miss out on this fantastic opportunity!
Home Overview
Last updated
Apr 10
Virtual tour
None
Basement information
Finished
Building size
--
Status
In-Active
Property sub type
Detached
Maintenance fee
$N/A
Year built
--
Additional Details
MORTGAGE INFO
ESTIMATED PAYMENT
Location
Some information about this property - Longueuil Place

Book a Showing
Find your dream home ✨
I agree to receive marketing and customer service calls and text messages from homepapa. Consent is not a condition of purchase. Msg/data rates may apply. Msg frequency varies. Reply STOP to unsubscribe. Privacy Policy & Terms of Service.







