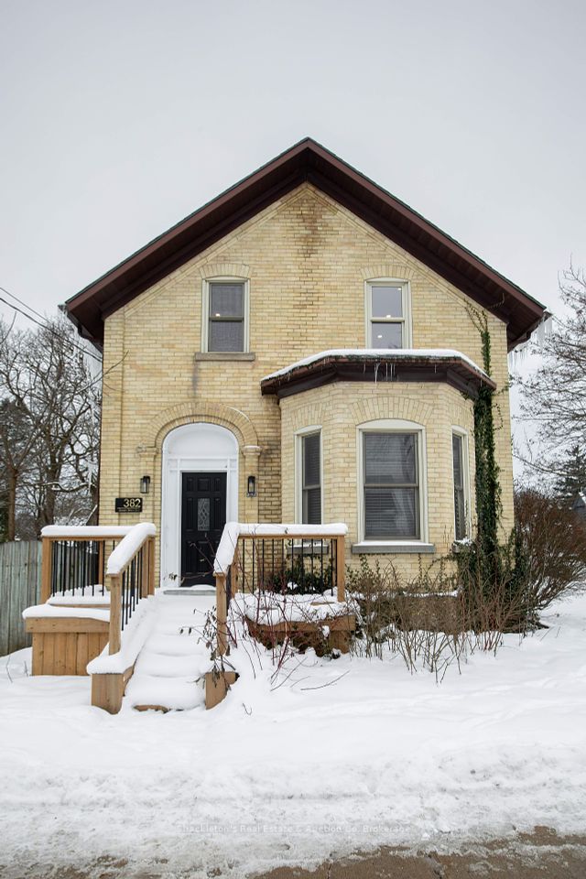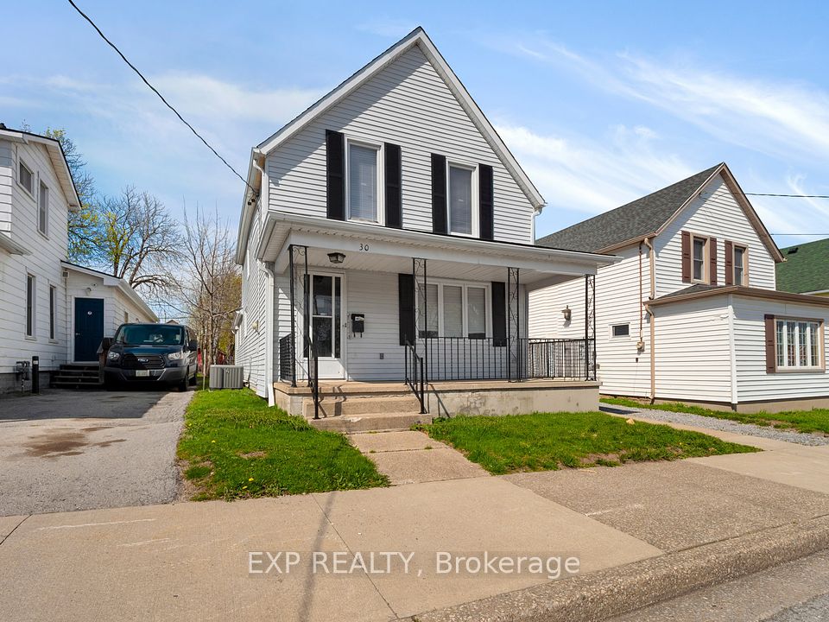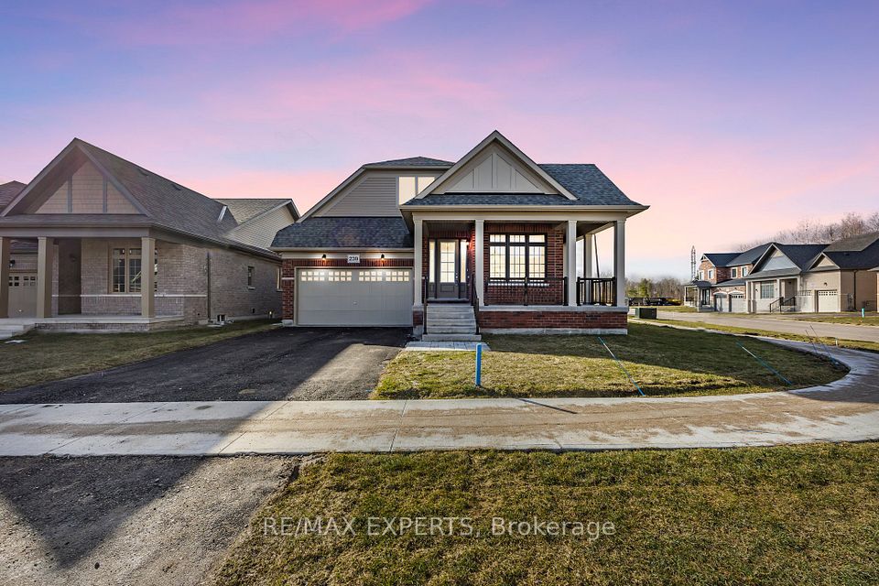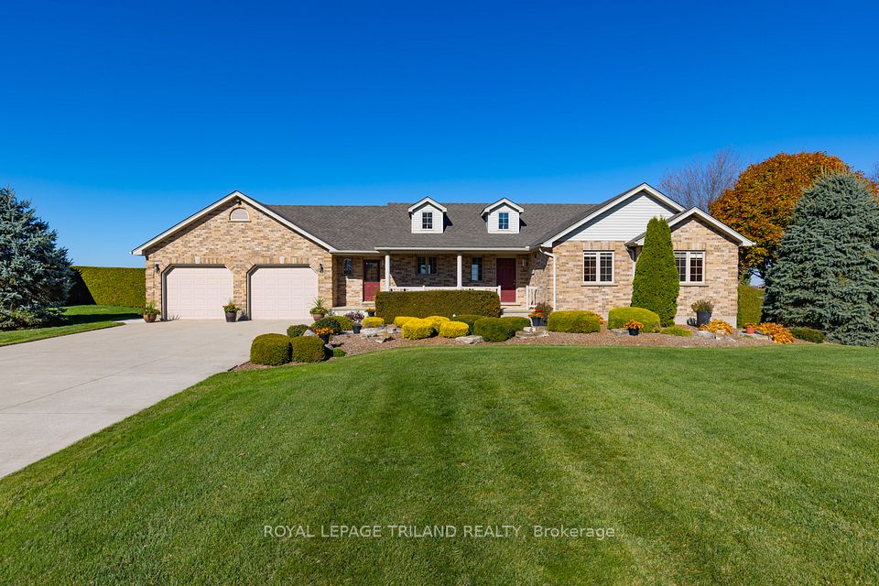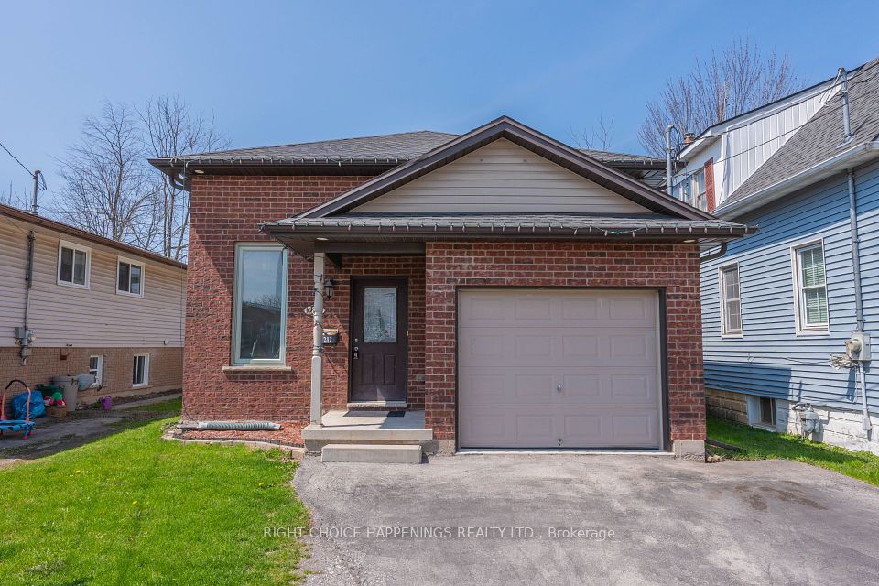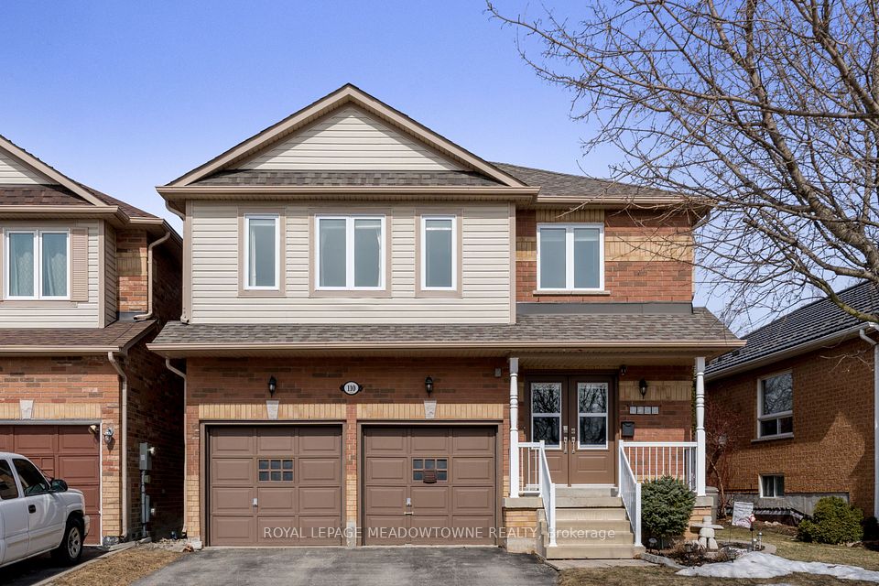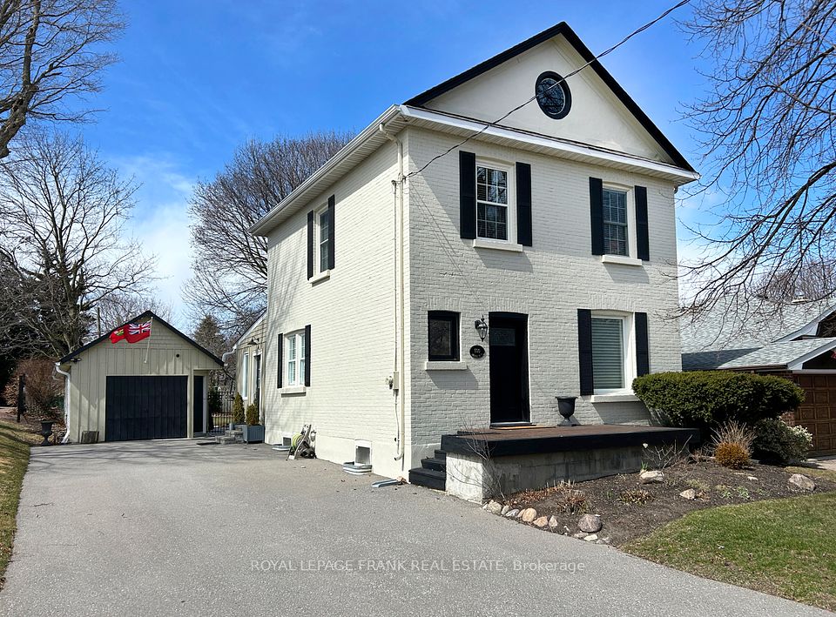$799,900
Last price change 5 days ago
51 Kennard Street, Hamilton, ON L8J 2C3
Virtual Tours
Price Comparison
Property Description
Property type
Detached
Lot size
< .50 acres
Style
Backsplit 4
Approx. Area
N/A
Room Information
| Room Type | Dimension (length x width) | Features | Level |
|---|---|---|---|
| Living Room | 5.16 x 3.17 m | N/A | Main |
| Dining Room | 3.17 x 3.3 m | N/A | Main |
| Kitchen | 3.71 x 3.48 m | N/A | Main |
| Foyer | 5.28 x 1.07 m | N/A | Main |
About 51 Kennard Street
Welcome to this beautifully maintained 4-level back split in a prime location! The main floor features a spacious living room with hardwood floors, a separate dining room, and an updated open-concept kitchen. Upstairs, you'll find three large bedrooms with hardwood and an updated bathroom. The lower level boasts a massive family room with new carpet, a cozy wood-burning fireplace, and a renovated 3-piece bathroom. The finished basement offers endless possibilities - home office, gym, or extra living space. Enjoy the backyard with a large deck, covered gazebo, and hot tub. Double concrete drive and single car garage. Steps from Mt. Albion Elementary and Maplewood Park Splash Pad, and just minutes to shopping with easy Red Hill/Linc access. Updates include Furnace & A/C (2021), Roof (2018), Windows & Front Door (2013), Concrete Driveway (2013), and Duct Cleaning (2021).
Home Overview
Last updated
5 days ago
Virtual tour
None
Basement information
Finished, Full
Building size
--
Status
In-Active
Property sub type
Detached
Maintenance fee
$N/A
Year built
--
Additional Details
MORTGAGE INFO
ESTIMATED PAYMENT
Location
Some information about this property - Kennard Street

Book a Showing
Find your dream home ✨
I agree to receive marketing and customer service calls and text messages from homepapa. Consent is not a condition of purchase. Msg/data rates may apply. Msg frequency varies. Reply STOP to unsubscribe. Privacy Policy & Terms of Service.







