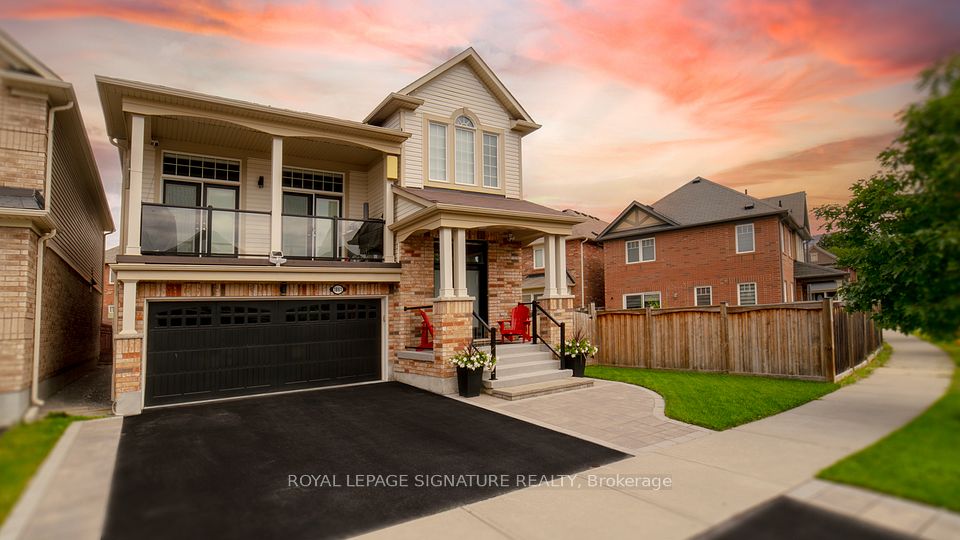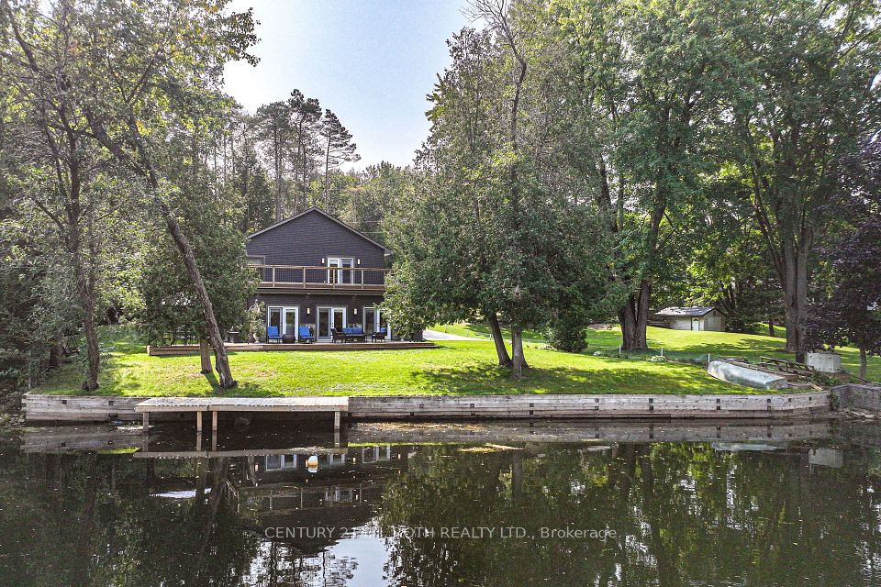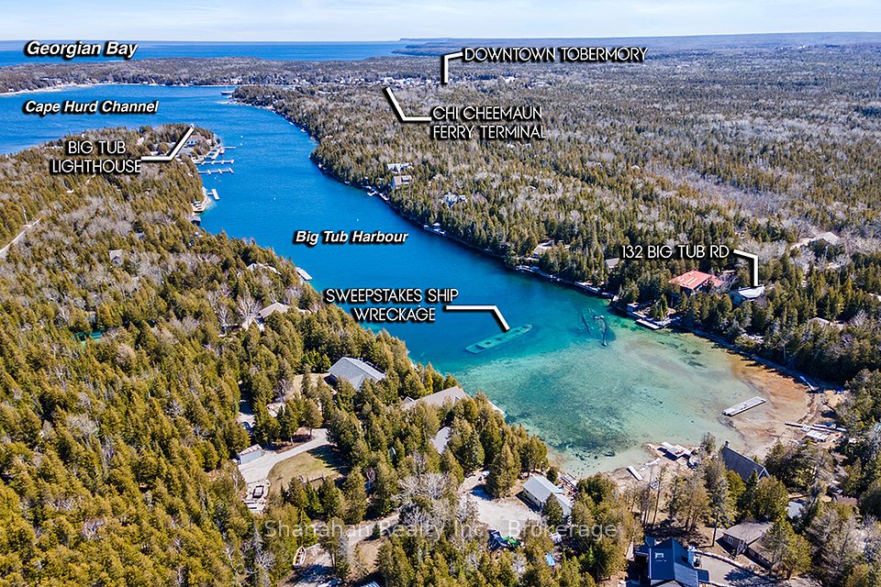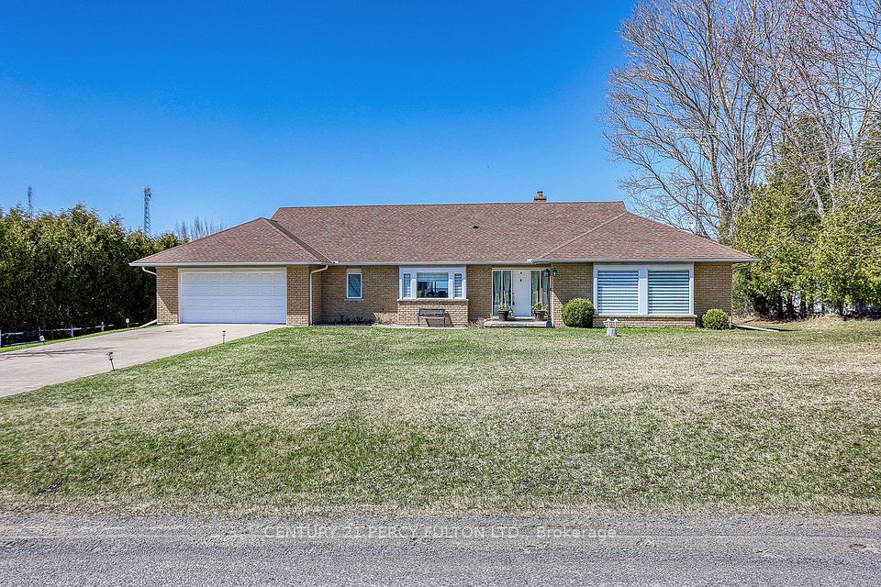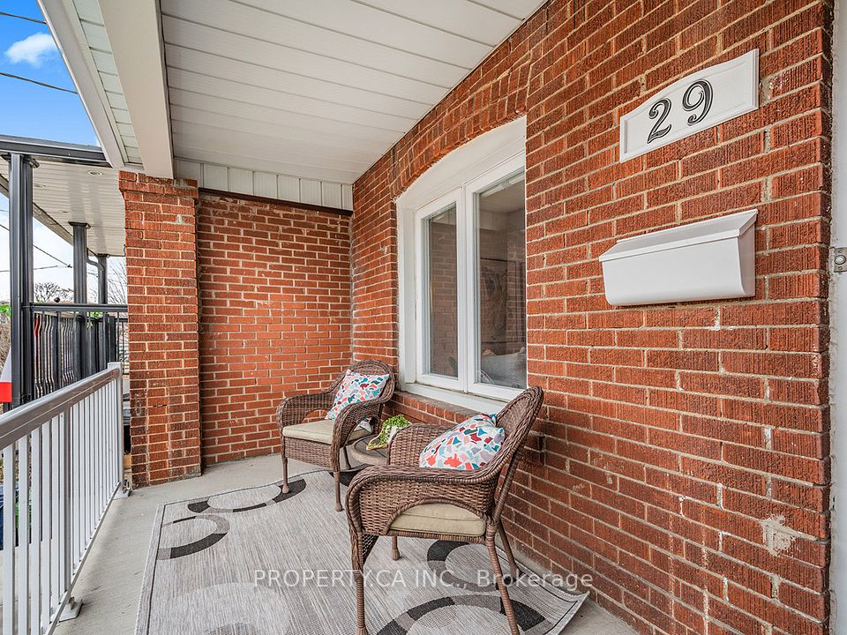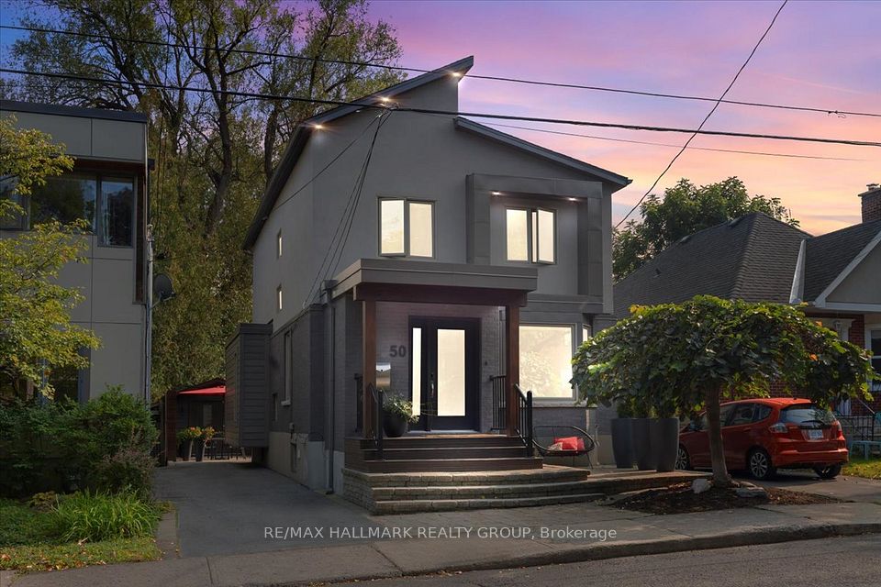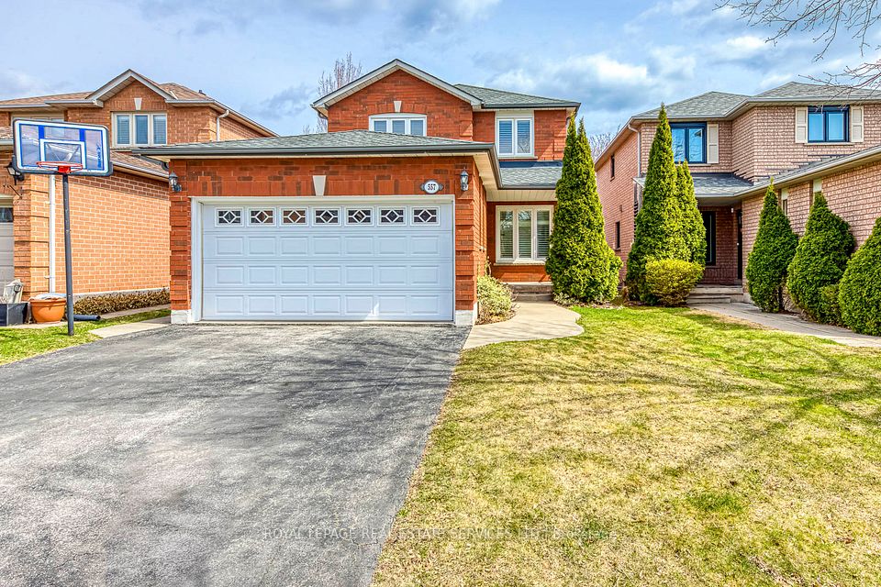$1,599,000
51 Hillsdale Avenue, Toronto C10, ON M4S 1T4
Virtual Tours
Price Comparison
Property Description
Property type
Detached
Lot size
N/A
Style
2-Storey
Approx. Area
N/A
Room Information
| Room Type | Dimension (length x width) | Features | Level |
|---|---|---|---|
| Living Room | 4.6 x 3.2 m | Hardwood Floor, Open Concept | Main |
| Dining Room | 4.37 x 2.62 m | Hardwood Floor, Open Concept, Crown Moulding | Main |
| Den | 3.2 x 1.83 m | Hardwood Floor, Vaulted Ceiling(s), Skylight | Main |
| Kitchen | 3.45 x 2.74 m | Hardwood Floor, Stainless Steel Appl | Main |
About 51 Hillsdale Avenue
Nestled In The Heart Of Yonge and Eglinton On A Quiet Street, This Extremely Well-maintained Move-in Ready Home Offers 9 ft Ceilings, A Warm Open Concept Resulting In A Perfect Blend Of History & Modern luxury. Three Minute Walk To The Eglinton Subway Station, Shops And Restaurants. Top-rated Shcools Are Near By. Three Large BR Gem Boasts A Spaciousness, An Impeccable Layout & Natural Light. It's The Perfect Mix Of Original Design & Thoughtful Renovations. Hardwood Flooring On The Main Floor (2018) And A Modern Kitchen (2018), Second Bathroom (2018). The Main Floor Opens To A Private Backyard, Reminiscent Of A Secret English Garden. French Doors Open To a Spacious Deck (2022). A Must-see Basement, with over $200K Spent, Professionally Underpinned and Waterproofed with a Dimplex Membrane system, Resulting In A Spectacular Finished Large Area With Heated Porcelain Floors with a Gorgeous Herringbone Layout, A Black and White Crisp Marble Bathroom For A timeless Look, and a Luxurious Shower. Too Good To Describe, Featured In the Globe and Mail, Home and Design Section on January 24, 2017. You'll appreciate the convenience of a one-car garage, which Can Fit an SUV (A VW Tiguan 2020 SUV Parked Inside). Top-rated Local Schools, Numerous Large Parks, & Recreational Facilities Complete This Exceptional Offering. Chimney For the Main Floor Fireplace Terminates Just Above the Roof Line. No Knob and Tube Wiring
Home Overview
Last updated
2 hours ago
Virtual tour
None
Basement information
Finished, Separate Entrance
Building size
--
Status
In-Active
Property sub type
Detached
Maintenance fee
$N/A
Year built
--
Additional Details
MORTGAGE INFO
ESTIMATED PAYMENT
Location
Some information about this property - Hillsdale Avenue

Book a Showing
Find your dream home ✨
I agree to receive marketing and customer service calls and text messages from homepapa. Consent is not a condition of purchase. Msg/data rates may apply. Msg frequency varies. Reply STOP to unsubscribe. Privacy Policy & Terms of Service.







