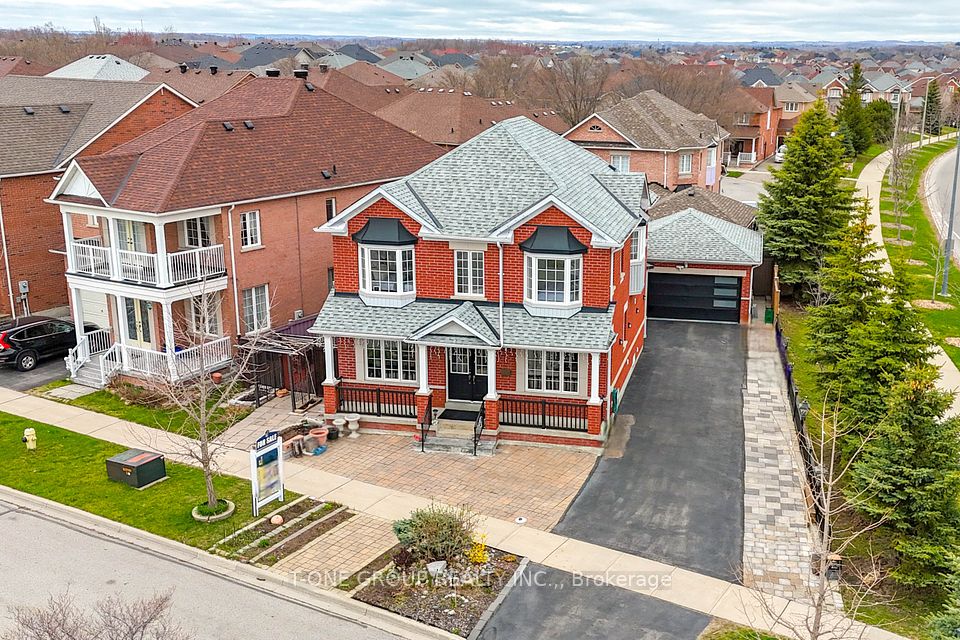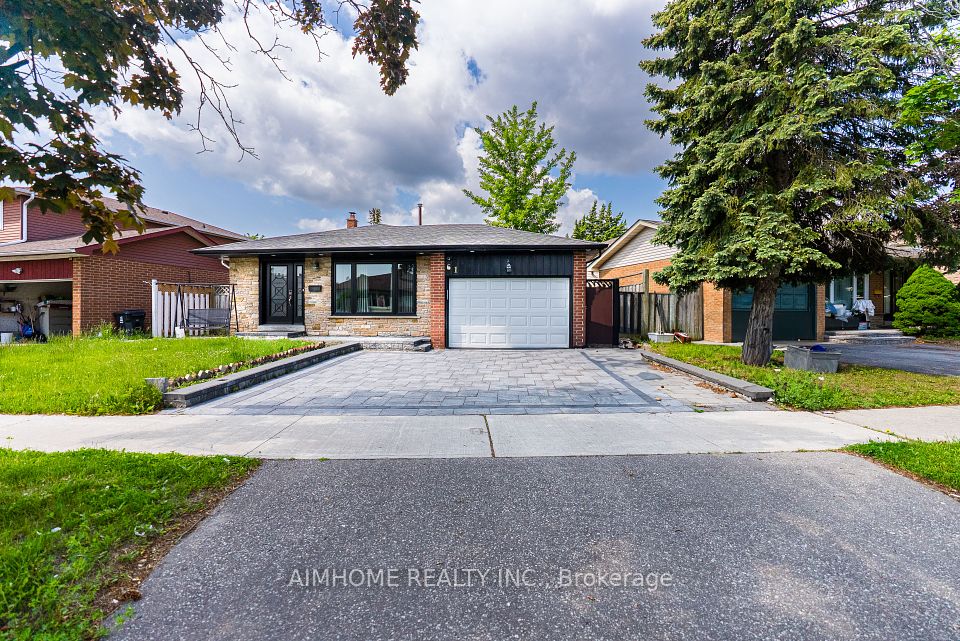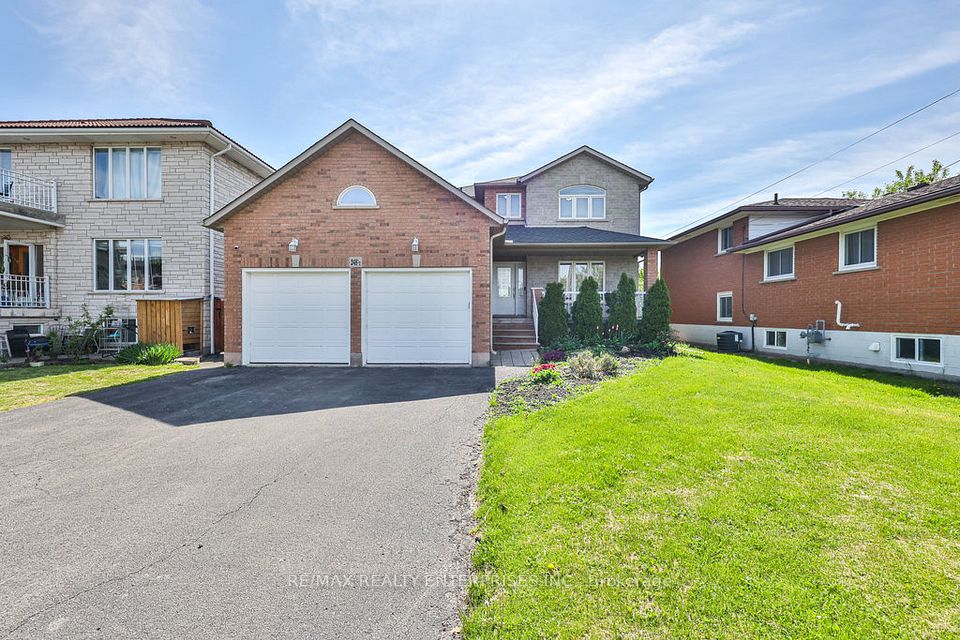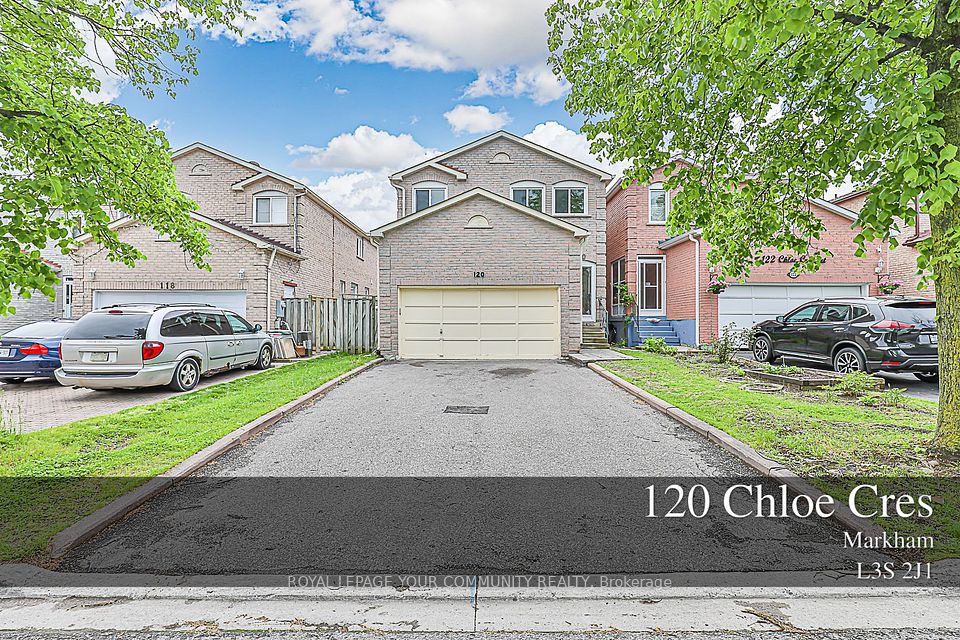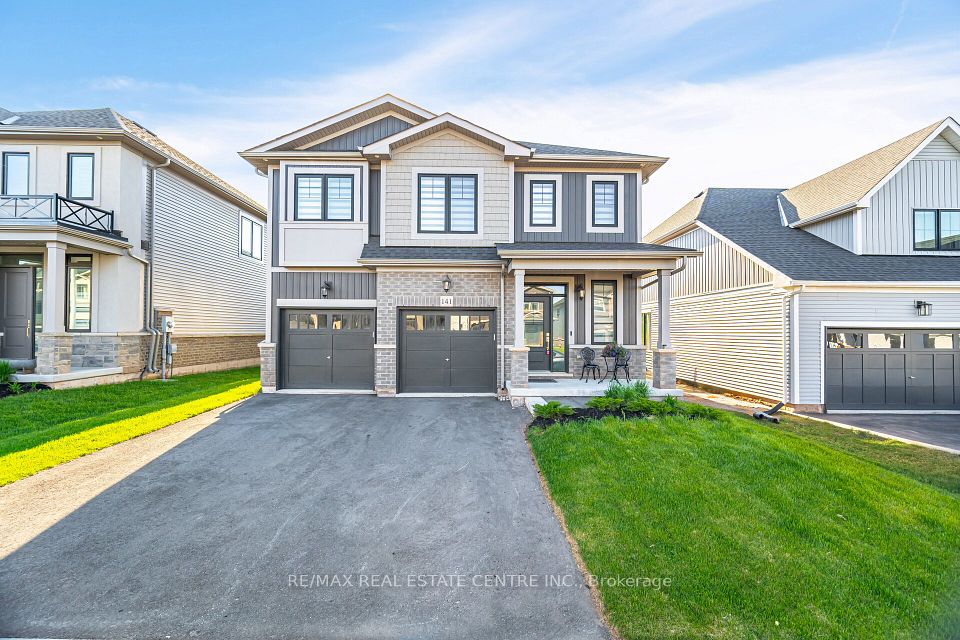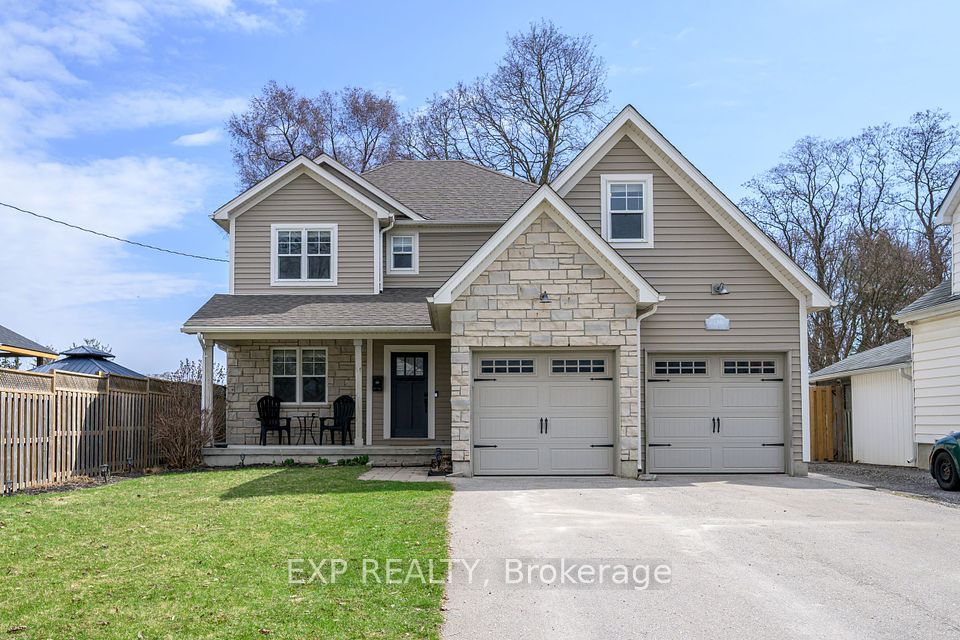
$1,100,000
51 Henry Smith Avenue, Clarington, ON L1C 0W1
Price Comparison
Property Description
Property type
Detached
Lot size
N/A
Style
2-Storey
Approx. Area
N/A
Room Information
| Room Type | Dimension (length x width) | Features | Level |
|---|---|---|---|
| Kitchen | 4.69 x 3.05 m | Hardwood Floor, Backsplash, Centre Island | Main |
| Breakfast | 4.69 x 2.74 m | Hardwood Floor, W/O To Yard, California Shutters | Main |
| Living Room | 4.08 x 5.48 m | Hardwood Floor, Combined w/Dining, Large Window | Main |
| Dining Room | 4.08 x 5.48 m | Hardwood Floor, Combined w/Living | Main |
About 51 Henry Smith Avenue
Dont miss this rare opportunity! Beautifully maintained 4-bed, 4-bath home in one of the areas most desirable communities. Features a grand foyer, open-concept layout, chefs kitchen with large island, and breakfast area with walkout to a spacious backyard. Rich hardwood floors, 9-ft ceilings, sunken laundry with garage access, and private main-floor office (or 5th bedroom). Unique mid-level great room, perfect for entertaining or relaxing. Primary suite offers a 4-pc ensuite with soaker tub and his/hers closets. Upper level includes 3 additional bedrooms and 4-pc bath. Professionally finished basement with rec room, office, rooms with closets, and full 4-pc bath. One of Delparks original model homes with a rare layout. Prime location: walk to future public and Catholic schools, plus a brand-new daycare under construction. Minutes to golf courses and Canadian Tire Motorsport Park. A perfect blend of comfort, space, and lifestyle!
Home Overview
Last updated
May 29
Virtual tour
None
Basement information
Finished
Building size
--
Status
In-Active
Property sub type
Detached
Maintenance fee
$N/A
Year built
--
Additional Details
MORTGAGE INFO
ESTIMATED PAYMENT
Location
Some information about this property - Henry Smith Avenue

Book a Showing
Find your dream home ✨
I agree to receive marketing and customer service calls and text messages from homepapa. Consent is not a condition of purchase. Msg/data rates may apply. Msg frequency varies. Reply STOP to unsubscribe. Privacy Policy & Terms of Service.






