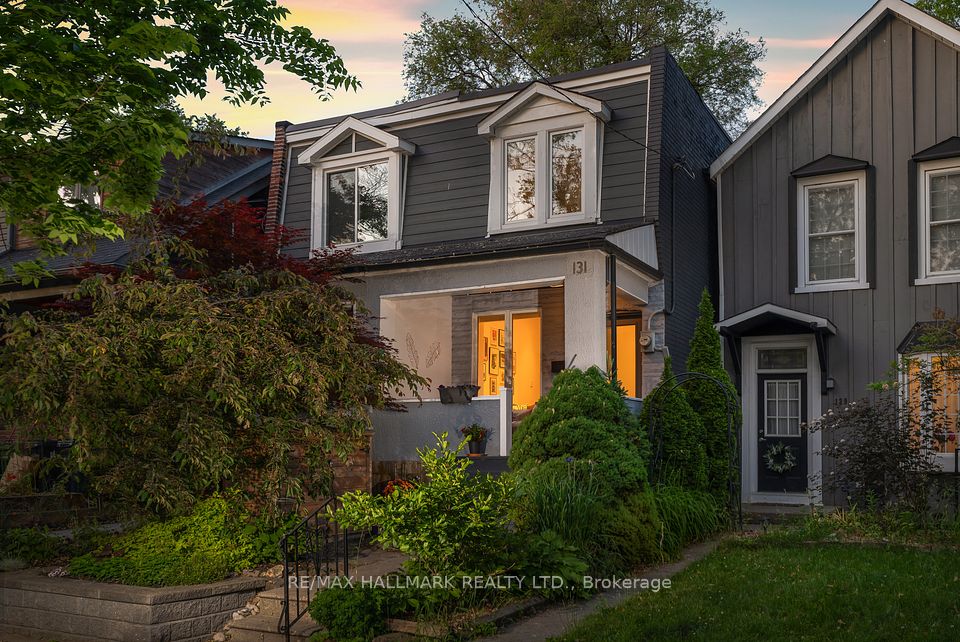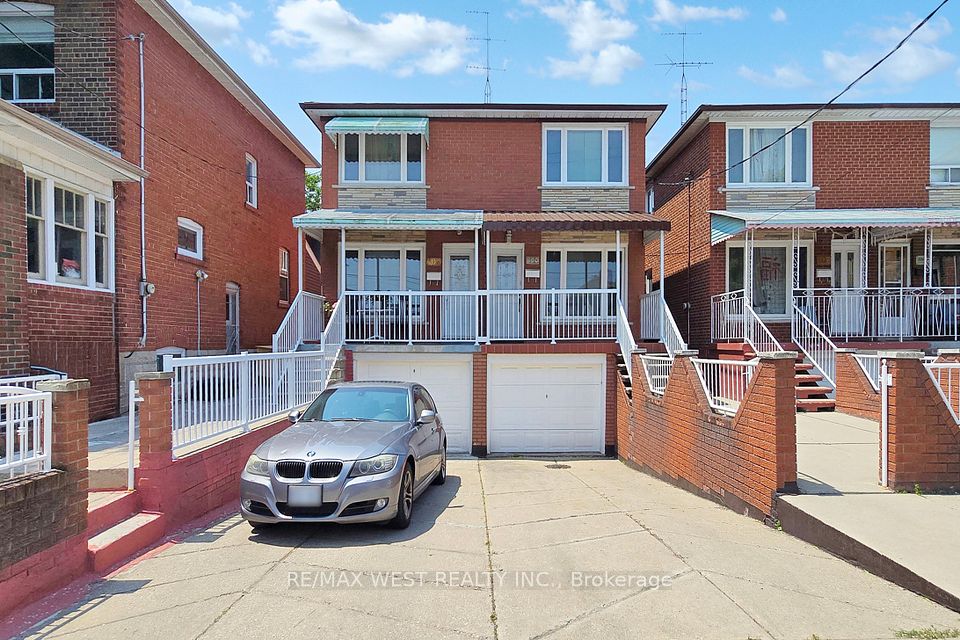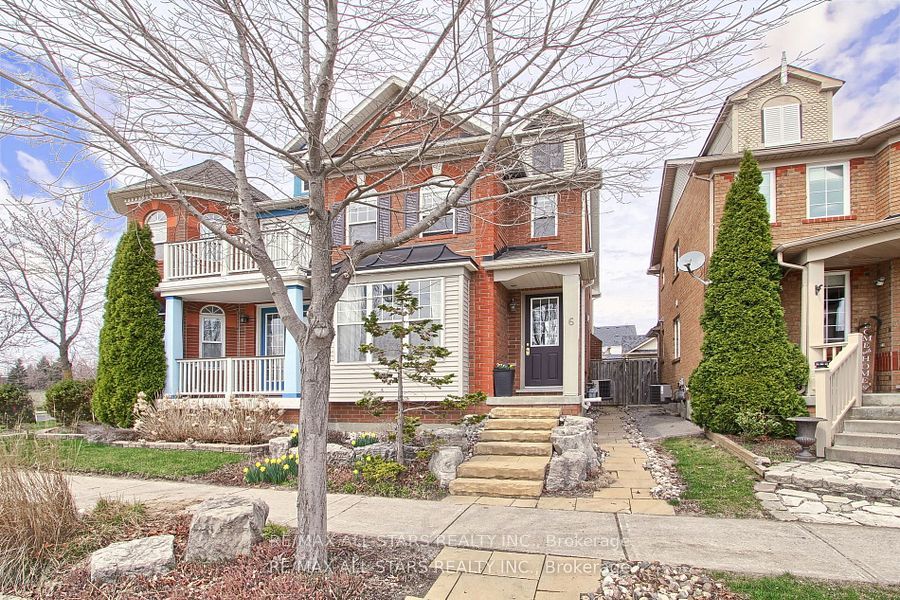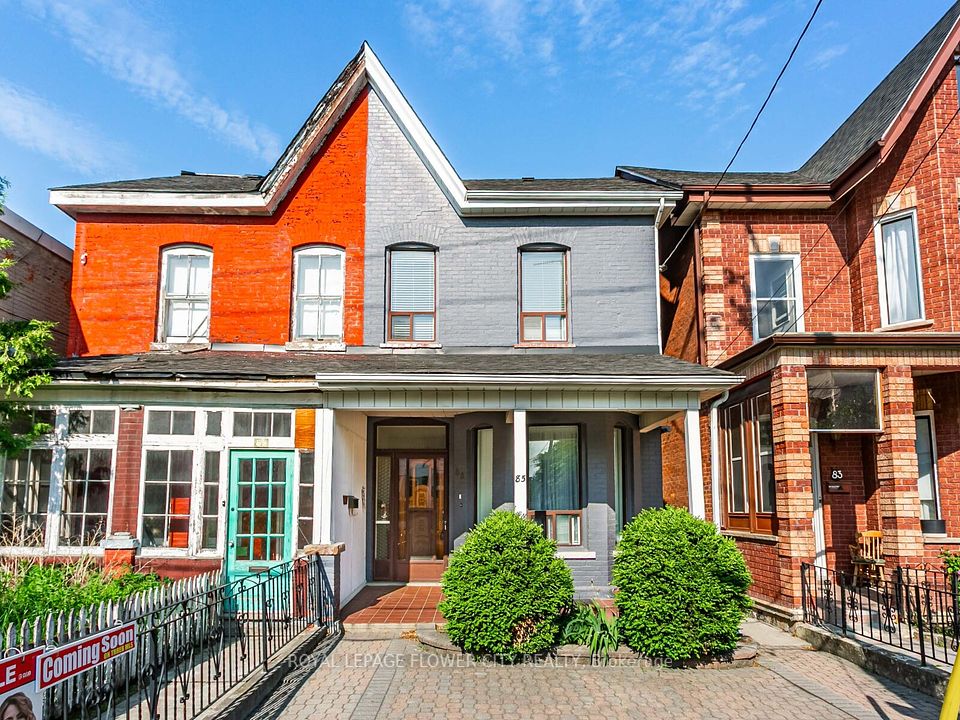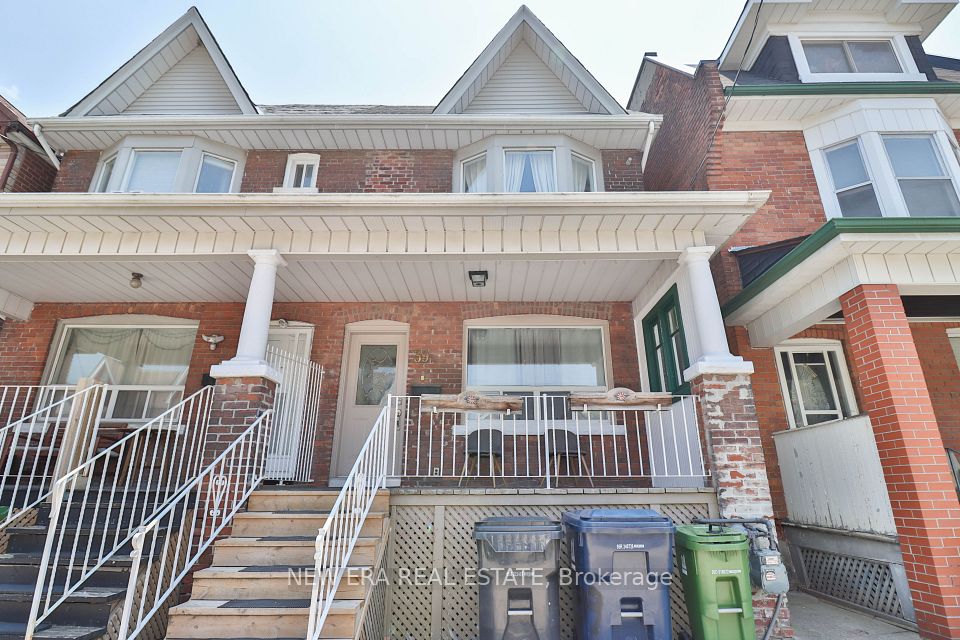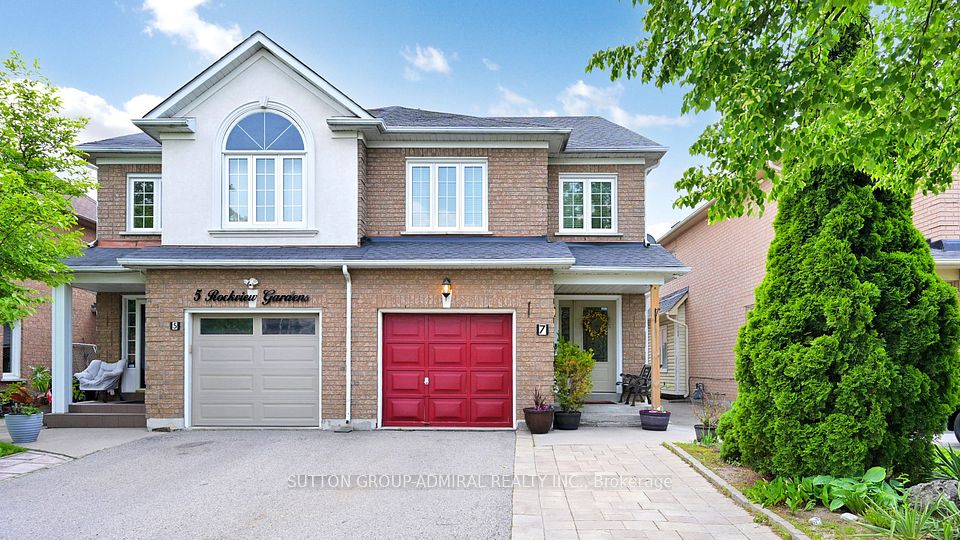
$1,498,000
51 Hall Street, Richmond Hill, ON L4C 4N7
Virtual Tours
Price Comparison
Property Description
Property type
Semi-Detached
Lot size
N/A
Style
2-Storey
Approx. Area
N/A
Room Information
| Room Type | Dimension (length x width) | Features | Level |
|---|---|---|---|
| Great Room | 3.85 x 5.17 m | Laminate, Gas Fireplace, Walk-Out | Ground |
| Living Room | 3.01 x 4.01 m | Hardwood Floor, Large Window, Combined w/Dining | Main |
| Dining Room | 2.98 x 4.01 m | Hardwood Floor, Moulded Ceiling, Pantry | Main |
| Kitchen | 3.36 x 2.49 m | Hardwood Floor, Centre Island, Stainless Steel Appl | Main |
About 51 Hall Street
Luxury Semi- Detached Home Approximately 2672 Sq Ft In Mill Pond*~ Previously 'Model Home', One Of Richmond Hill's Most Desirable Locations. Stunning Upgrades Include ALL LEVELS ***ELEVATOR ** * ELEVATOR ** ELEVATOR , 10' High Ceiling On Ground Floor And 2nd Floor, Strip Hardwood Flooring, Heated floors on ground level!~ Custom Plaster Mouldings, Pot Lights, Built-In Stainless Steel Appliances, *3 WALK-OUTS TO TERRACES & BACKYARD, * All Bedrooms With Private En-suite Baths. Walk To Yonge Street, Transit, Restaurants, And Shops.
Home Overview
Last updated
Jun 4
Virtual tour
None
Basement information
Finished with Walk-Out, Finished
Building size
--
Status
In-Active
Property sub type
Semi-Detached
Maintenance fee
$N/A
Year built
--
Additional Details
MORTGAGE INFO
ESTIMATED PAYMENT
Location
Some information about this property - Hall Street

Book a Showing
Find your dream home ✨
I agree to receive marketing and customer service calls and text messages from homepapa. Consent is not a condition of purchase. Msg/data rates may apply. Msg frequency varies. Reply STOP to unsubscribe. Privacy Policy & Terms of Service.






