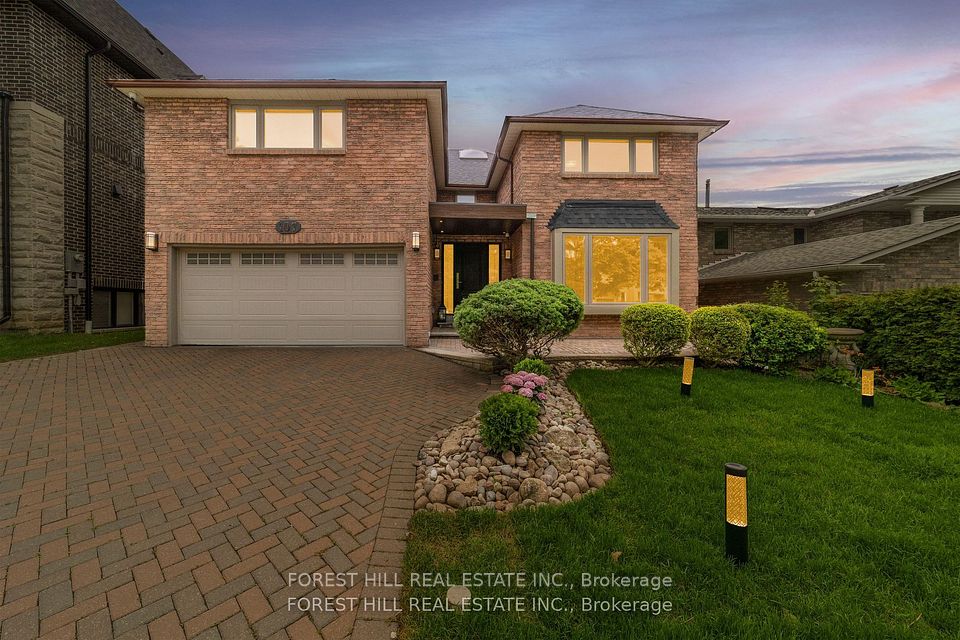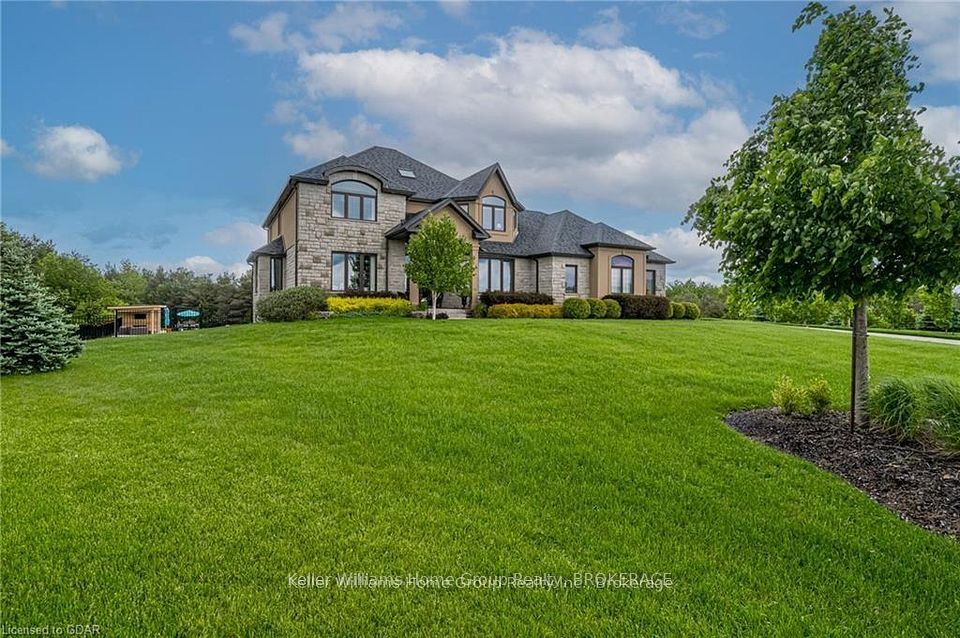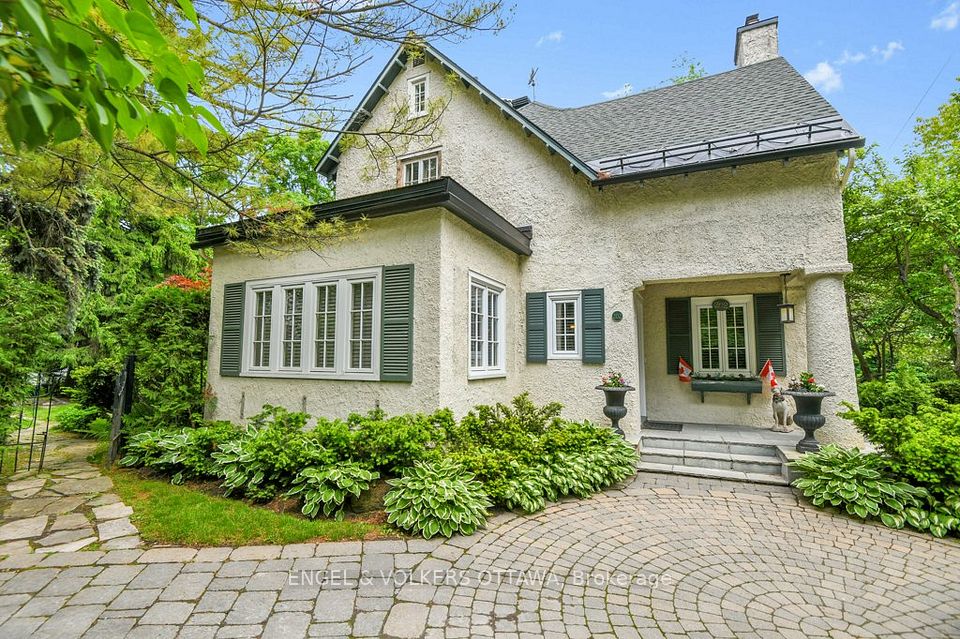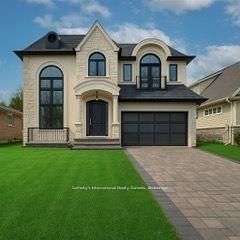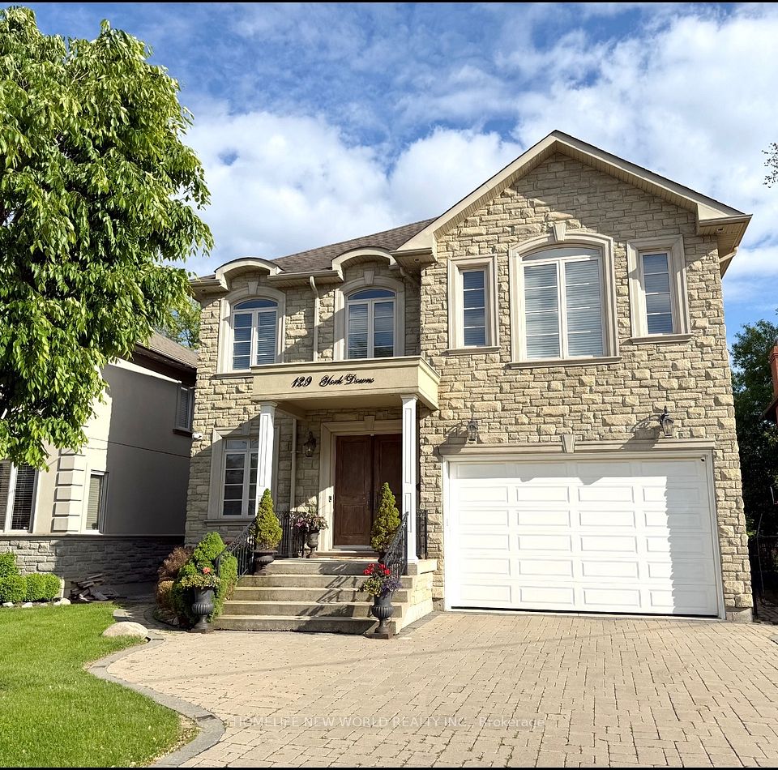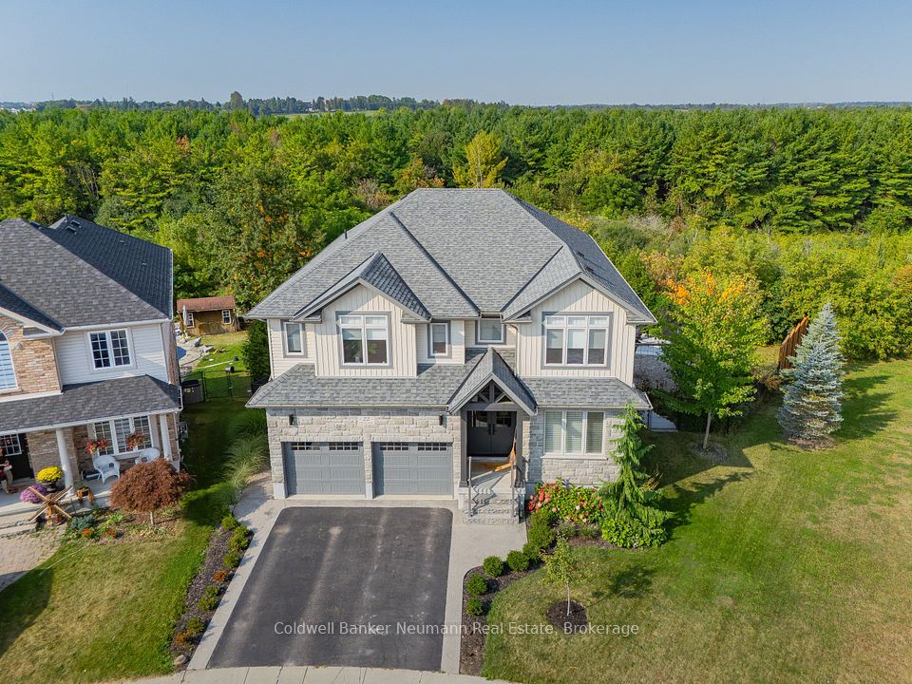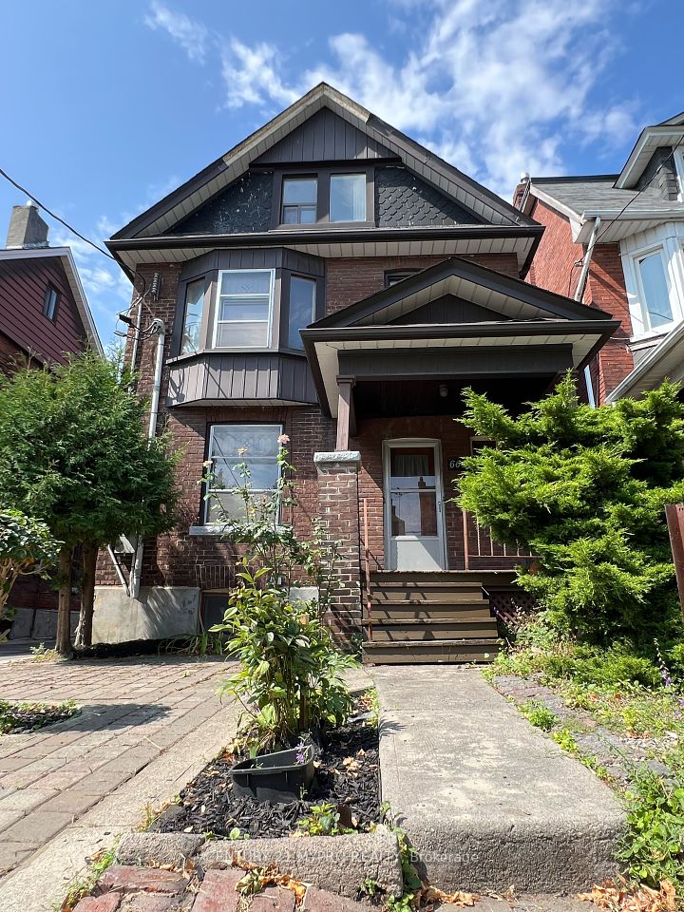
$2,795,000
51 Fire Route 96D N/A, Trent Lakes, ON K0M 1A0
Virtual Tours
Price Comparison
Property Description
Property type
Detached
Lot size
< .50 acres
Style
2-Storey
Approx. Area
N/A
Room Information
| Room Type | Dimension (length x width) | Features | Level |
|---|---|---|---|
| Living Room | 6.15 x 4.65 m | Overlook Water, Fireplace, W/O To Sunroom | Main |
| Dining Room | 4.56 x 2.73 m | W/O To Patio, Combined w/Kitchen, W/O To Water | Main |
| Kitchen | 6.97 x 4.65 m | W/O To Water, Centre Island, Wood Stove | Main |
| Den | 3.16 x 2.32 m | Pocket Doors | Main |
About 51 Fire Route 96D N/A
Pigeon Lake - Hold on to your hats, Hurricane Point will blow you away! Once in a while a property comes along that ticks all the boxes, and this is it. This lakeside home is exceptional, a custom build with the finest quality in materials, exceptional design, décor and breath-taking vistas of Pigeon Lake. Each room kissed with light, lake views and that cottage vibe you see in magazines. Spacious family kitchen with plenty of counter space, cupboards, expansive views to the waterfront so Mom can keep her eyes on the kids. Dining for the whole family, a cozy sitting area with a woodstove for those cool fall evenings. Walk out to the dining terrace overlooking Pigeon Lake, meander down the stone steps and walkway to the dock large enough for all the toys and the boat. A main-floor bedroom for Grandma and Gramps, with a three-piece bath as well as main-floor laundry. The living room with its propane fireplace is beyond charming with a double walk-out to the quintessential cottage screened-in porch with a wood burning fireplace right out of cottage life dreams. The bunk room with five beds and ensuite is any kids dream. Another two guest rooms with a shared bath could easily sleep 6. The primary suite is pure luxury, with its private lakeside balcony, soaker tub, walk-in closet, his and her sinks and shower. The two-car oversized garage is excellent for cars, boats, toys and, on the second floor, more guest room space or a kids playroom with yet another bathroom. The whole extended family can be in their own bed! It is a complete package, finished and ready for you to whip on your bathing suit and enjoy your 191' of excellent shoreline, sit around the open firepit later, cruise the Trent-Severn Waterway into Bobcaygeon, grab your groceries and an ice-cream cone, catch the sunset, a few fish and pinch yourself that its just the best life on Hurricane Point. Under two hours from the GTA. Close to both Bobcaygeon and Buckhorn in the heart of the Kawartha Lakes.
Home Overview
Last updated
3 days ago
Virtual tour
None
Basement information
Crawl Space
Building size
--
Status
In-Active
Property sub type
Detached
Maintenance fee
$N/A
Year built
2025
Additional Details
MORTGAGE INFO
ESTIMATED PAYMENT
Location
Some information about this property - Fire Route 96D N/A

Book a Showing
Find your dream home ✨
I agree to receive marketing and customer service calls and text messages from homepapa. Consent is not a condition of purchase. Msg/data rates may apply. Msg frequency varies. Reply STOP to unsubscribe. Privacy Policy & Terms of Service.






