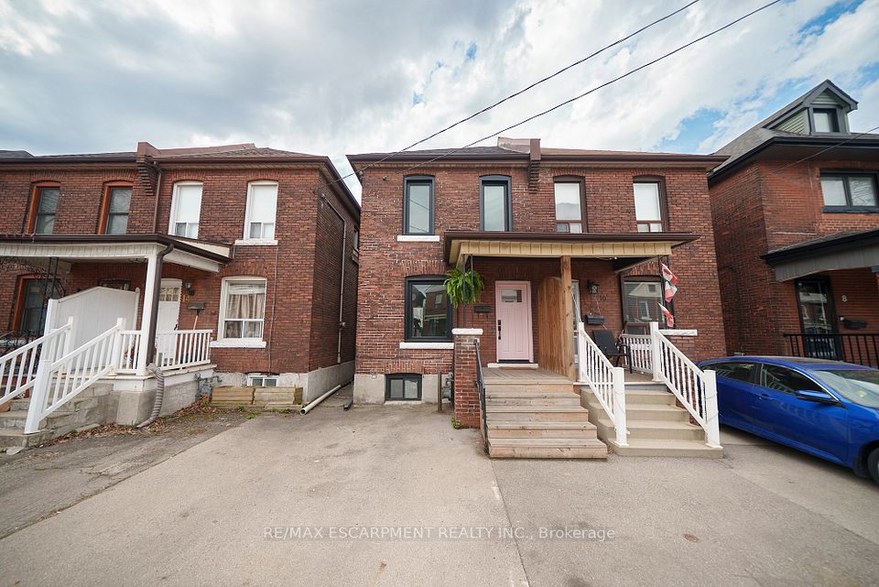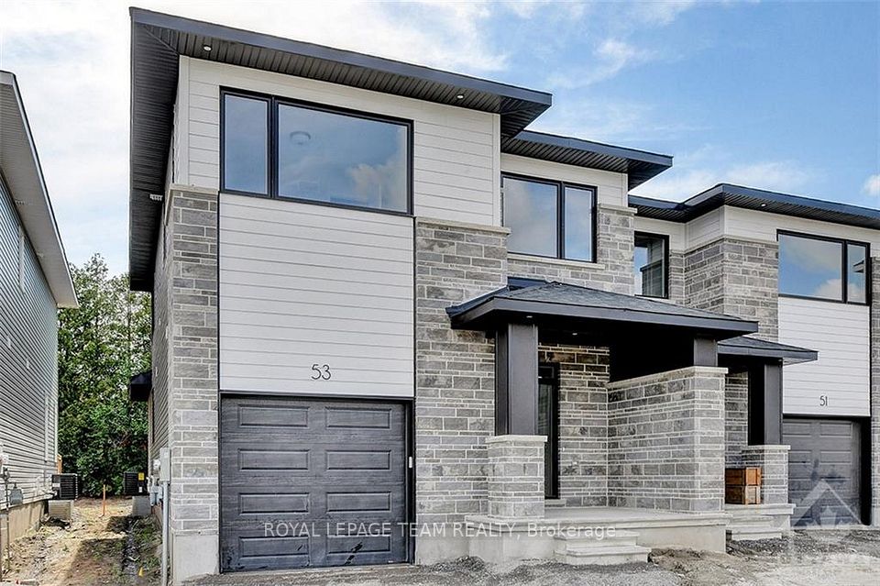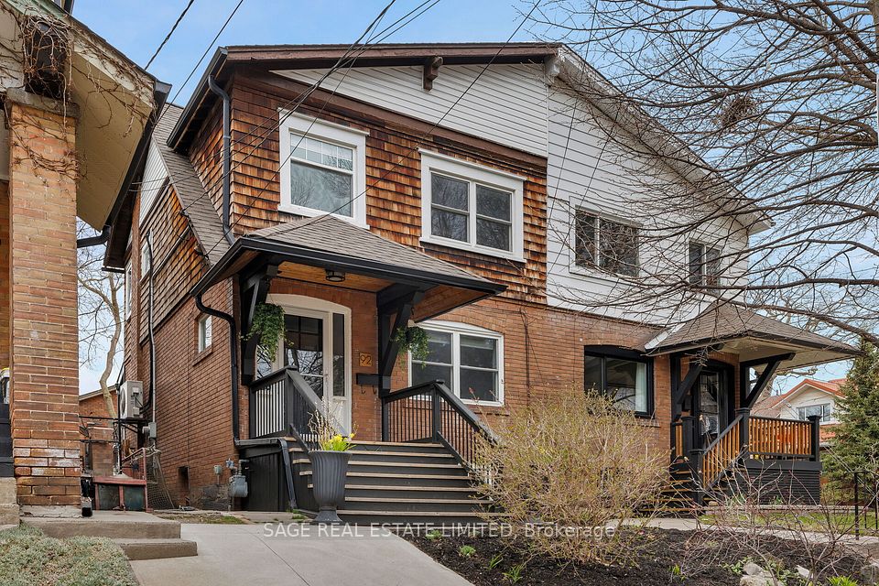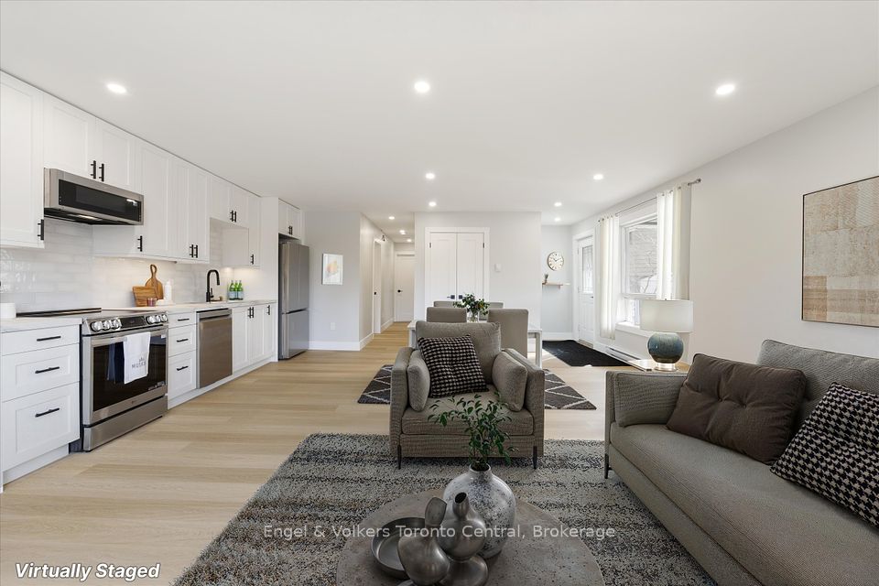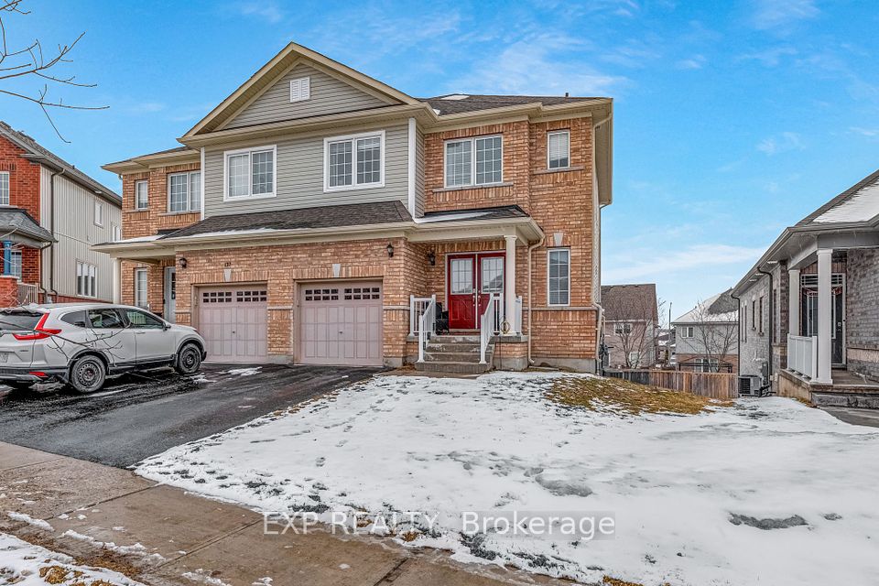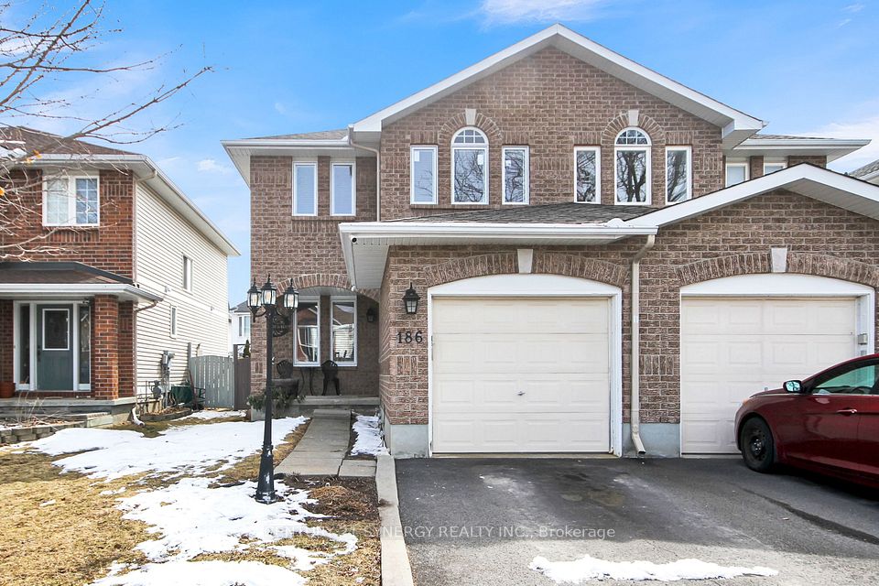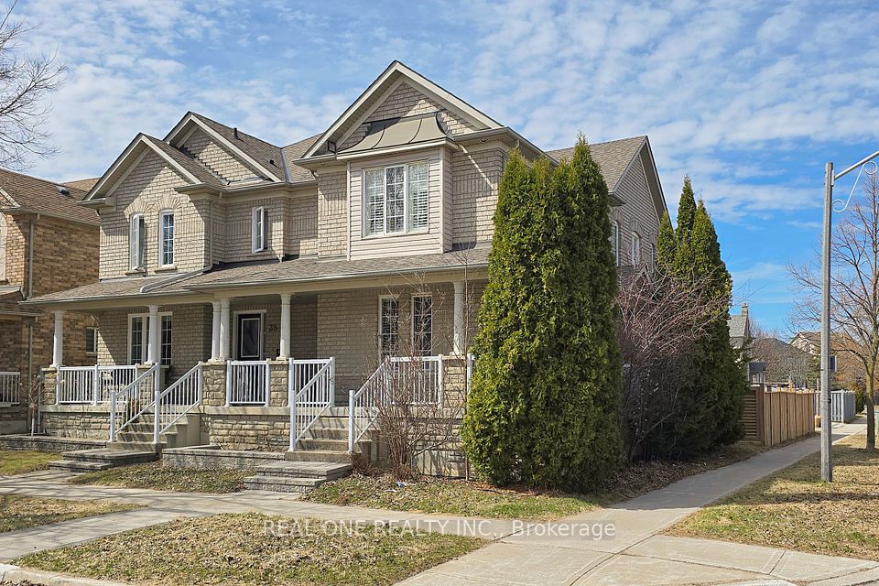$949,000
Last price change Apr 16
51 Edinborough Court, Toronto W03, ON M6N 2E9
Virtual Tours
Price Comparison
Property Description
Property type
Semi-Detached
Lot size
N/A
Style
2-Storey
Approx. Area
N/A
Room Information
| Room Type | Dimension (length x width) | Features | Level |
|---|---|---|---|
| Sunroom | N/A | W/O To Yard | Main |
| Primary Bedroom | 3.45 x 4.62 m | B/I Closet, Hardwood Floor | Second |
| Bedroom 2 | 3.45 x 3.97 m | B/I Closet, Hardwood Floor | Second |
| Bedroom 3 | 2.75 x 2.87 m | B/I Closet, Hardwood Floor | Second |
About 51 Edinborough Court
Extra-Wide 32 Foot Lot With A Large Backyard On A Family Friendly Street. Solid Brick With Private Drive And Carport. Generous Room Sizes. Has The Feel Of A Detached Home. Basement 7-1/2 ft High Ceilings With Separate Entrances At Front And Rear. Just Needs A Little Updating. Has Huge Potential. The Sellers Have Provided A Head Start With The Following Improvements. New Roof Shingles 2024 On Sunroom, New Eavestrough Guards 2024, New Carrier Furnace and Air Conditioning 2019, Backwater Valve Installed 2017, New 25 Year Shingles On Main Roof 2008. *****Bonus: Broadloom Recently Removed On Main Floor Revealed Pristine Hardwood Floors. This Location Has Every Amenity You Could Wish For and wonderful for families: Great Shopping Nearby At The Stockyards, Junction and Bloor West Village, Eglinton Crosstown and Scarlett Road Public Transit with direct access to the Subway, Lambton Park Community School JK-8, Parks, Golf Courses, Arenas and Bike Trails.
Home Overview
Last updated
2 days ago
Virtual tour
None
Basement information
Partially Finished
Building size
--
Status
In-Active
Property sub type
Semi-Detached
Maintenance fee
$N/A
Year built
--
Additional Details
MORTGAGE INFO
ESTIMATED PAYMENT
Location
Some information about this property - Edinborough Court

Book a Showing
Find your dream home ✨
I agree to receive marketing and customer service calls and text messages from homepapa. Consent is not a condition of purchase. Msg/data rates may apply. Msg frequency varies. Reply STOP to unsubscribe. Privacy Policy & Terms of Service.







