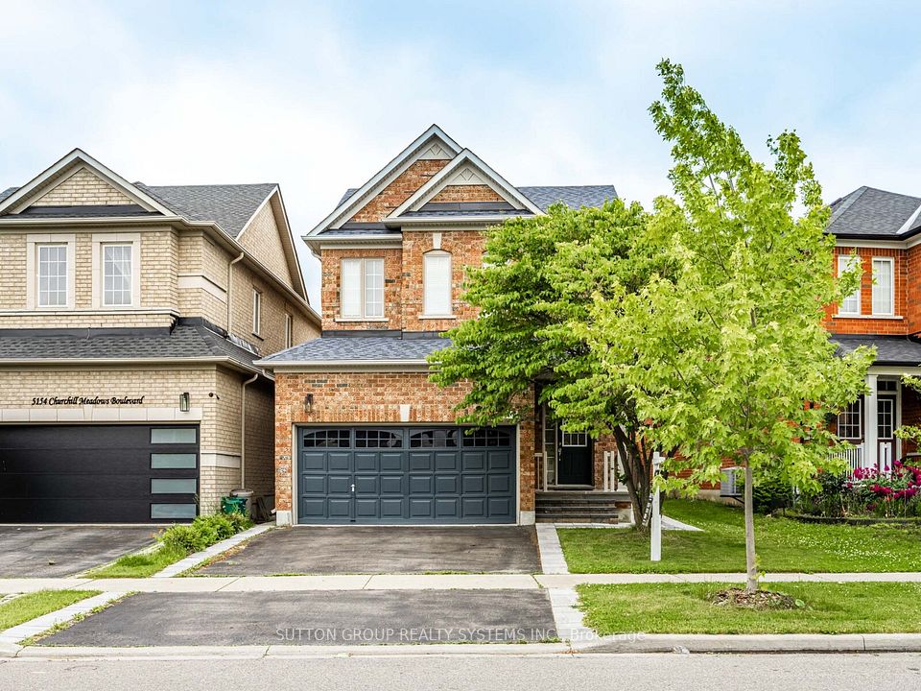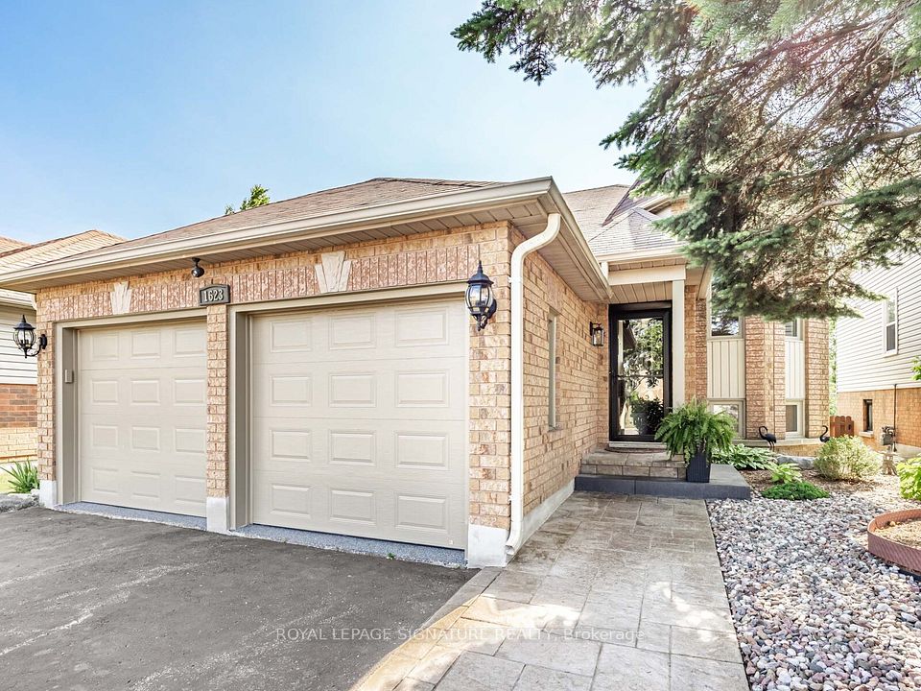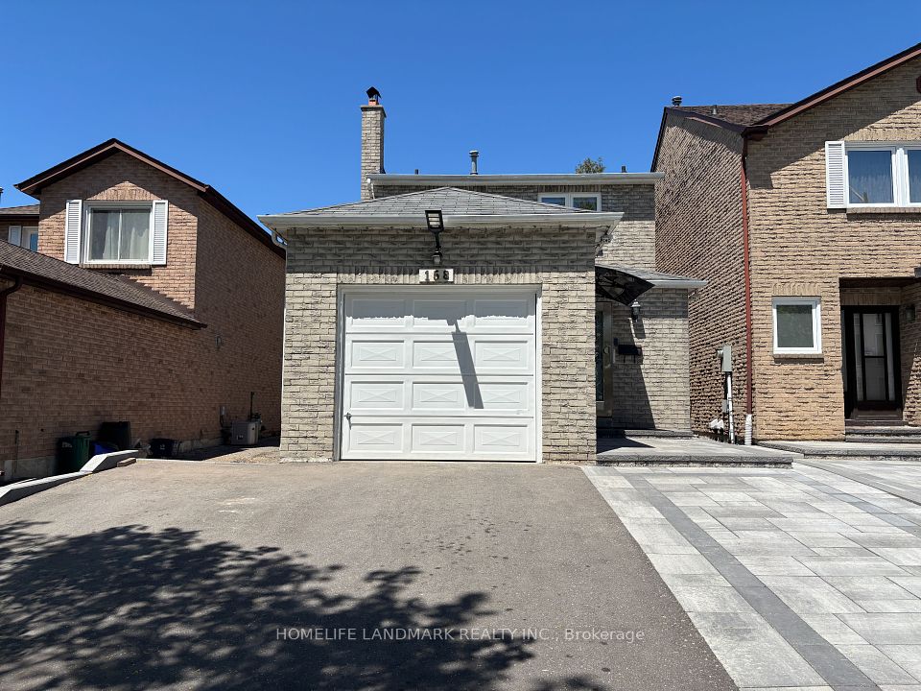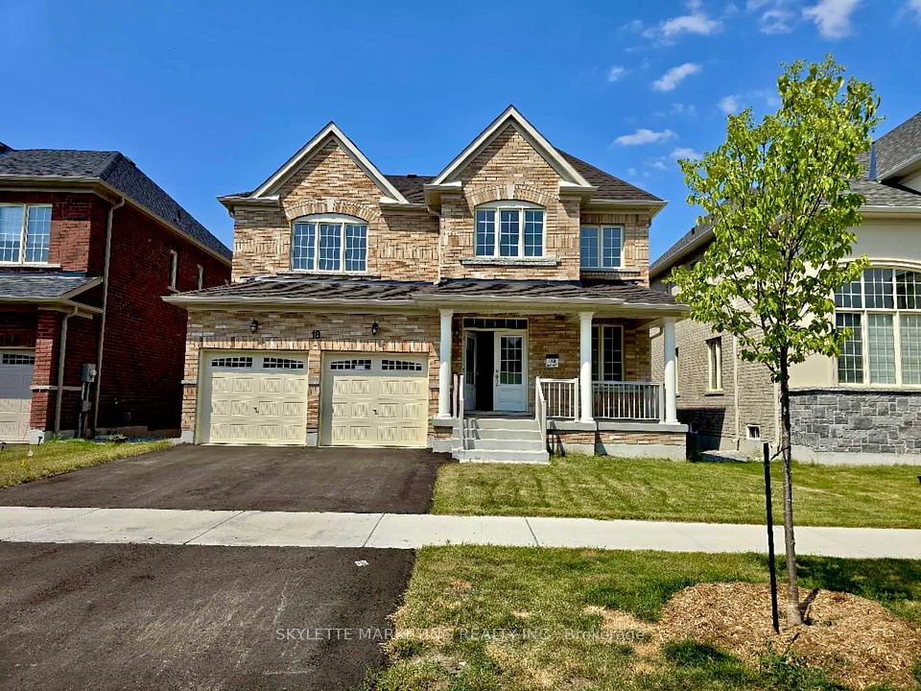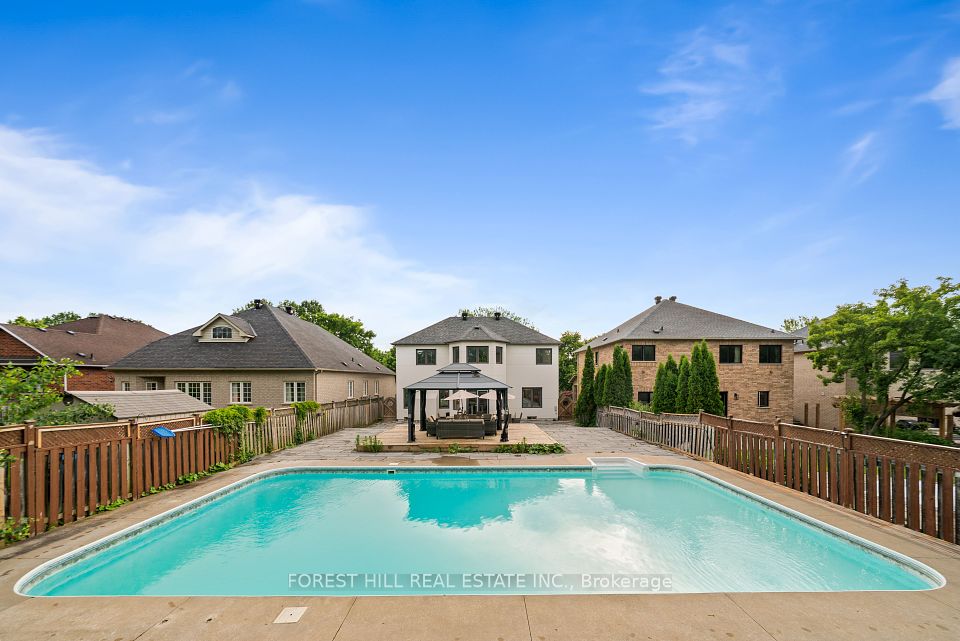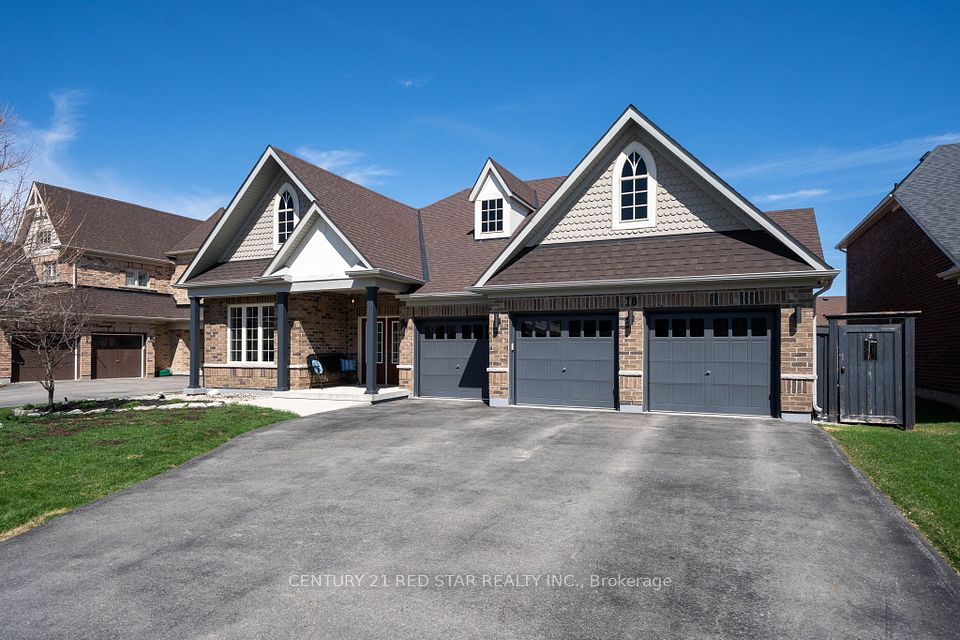
$1,299,000
51 Crawford Street, Markham, ON L6C 2M3
Price Comparison
Property Description
Property type
Detached
Lot size
N/A
Style
2-Storey
Approx. Area
N/A
Room Information
| Room Type | Dimension (length x width) | Features | Level |
|---|---|---|---|
| Living Room | 5.61 x 3.55 m | Laminate, Combined w/Dining | Ground |
| Dining Room | 5.61 x 3.55 m | Laminate, Combined w/Living, Large Window | Ground |
| Family Room | 3.92 x 3.68 m | Laminate, 2 Way Fireplace | Ground |
| Kitchen | 4.25 x 3.05 m | Ceramic Floor, Stainless Steel Appl | Ground |
About 51 Crawford Street
Welcome Home To The Highly Desirable Berzcy Village. This Well Maintained 3 Bedroom 3 Bathroom Detached Home Offers A Finished Basement And A Open Concept Layout. 9Ft Ceilings On Main Floor. Sun Filled Kitchen & Family Room Are Perfect For Entertaining. Walking Distance To Top Ranked Pierre Trudeau H.S. Castlemore P.S & All Saints Ces. Great Opportunity To Get Into One Markham's Most Coveted And Expanding Communities. A Must See!
Home Overview
Last updated
14 hours ago
Virtual tour
None
Basement information
Finished
Building size
--
Status
In-Active
Property sub type
Detached
Maintenance fee
$N/A
Year built
2024
Additional Details
MORTGAGE INFO
ESTIMATED PAYMENT
Location
Some information about this property - Crawford Street

Book a Showing
Find your dream home ✨
I agree to receive marketing and customer service calls and text messages from homepapa. Consent is not a condition of purchase. Msg/data rates may apply. Msg frequency varies. Reply STOP to unsubscribe. Privacy Policy & Terms of Service.






