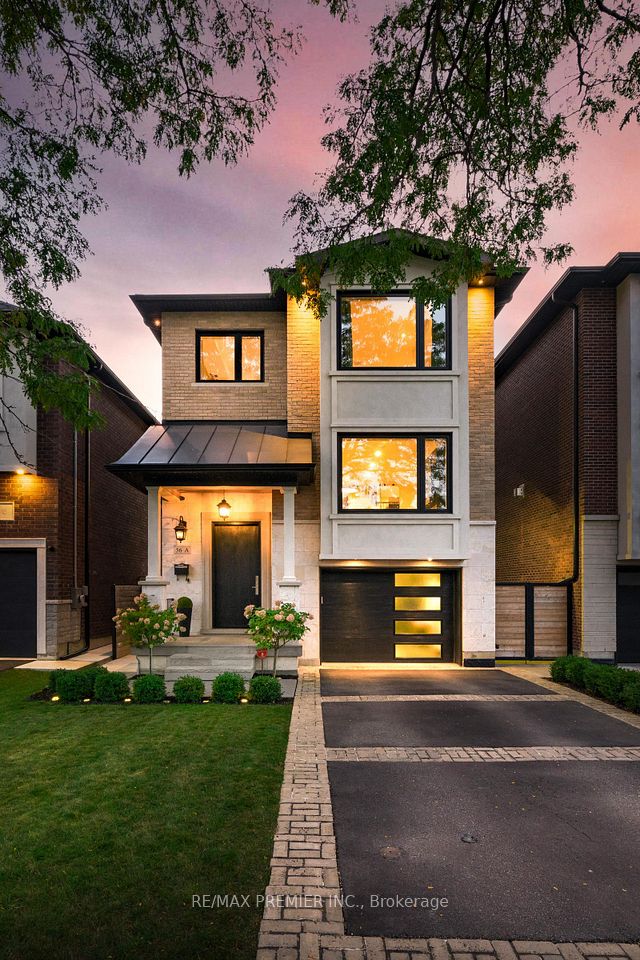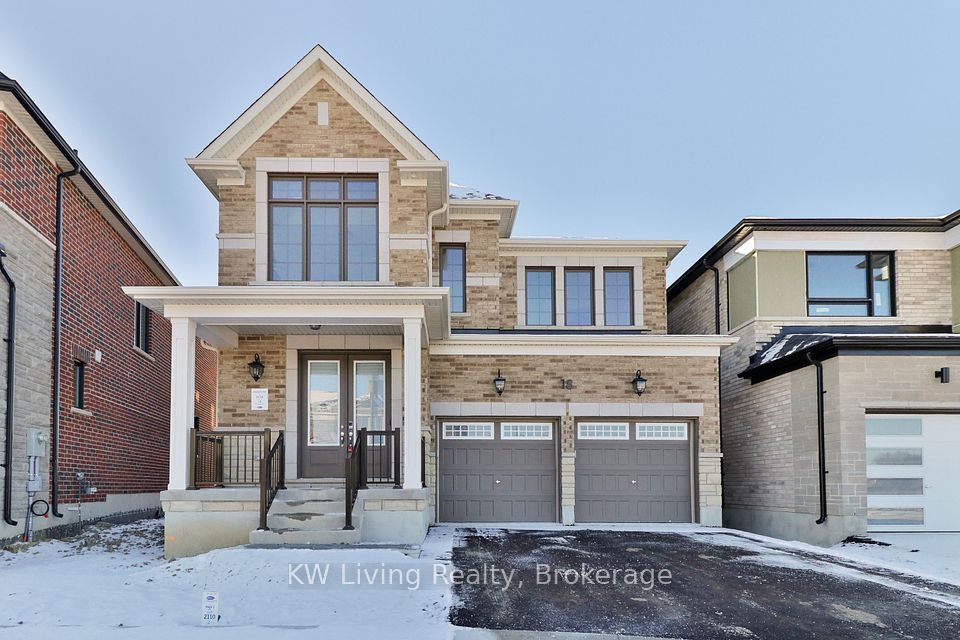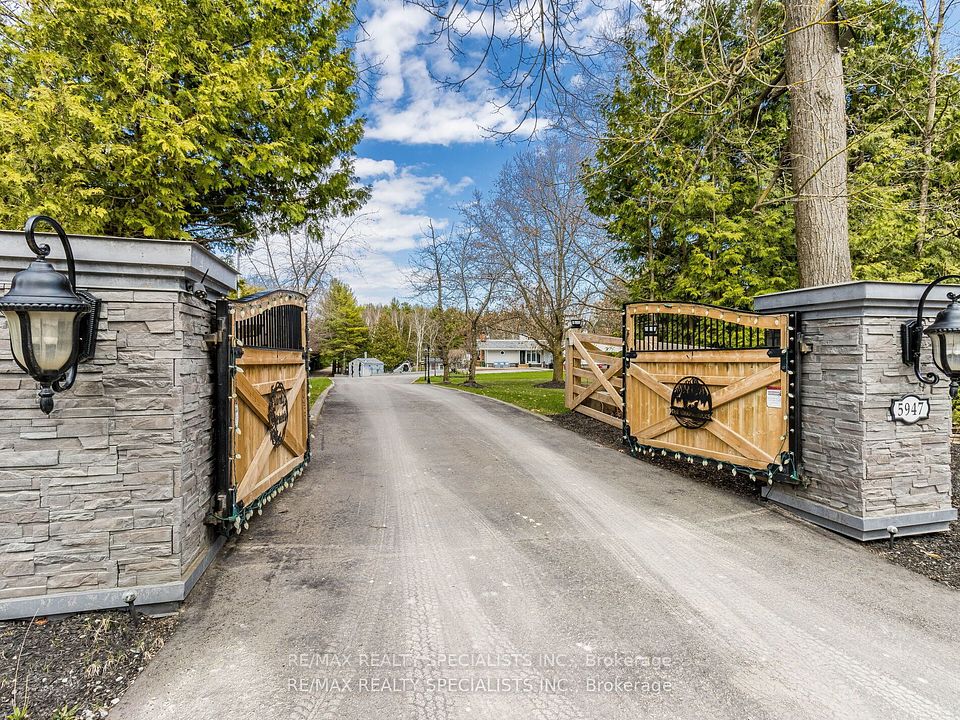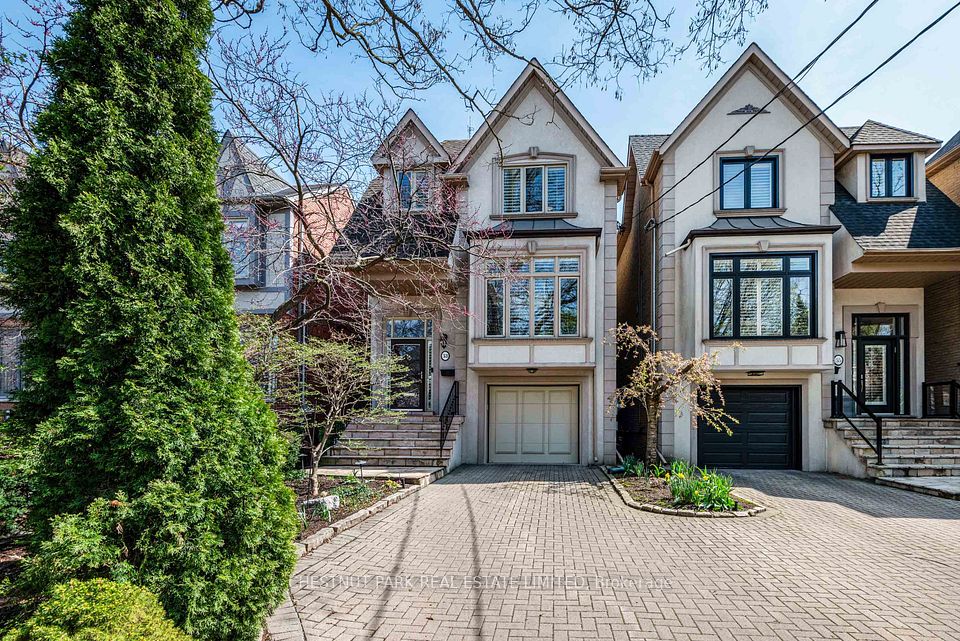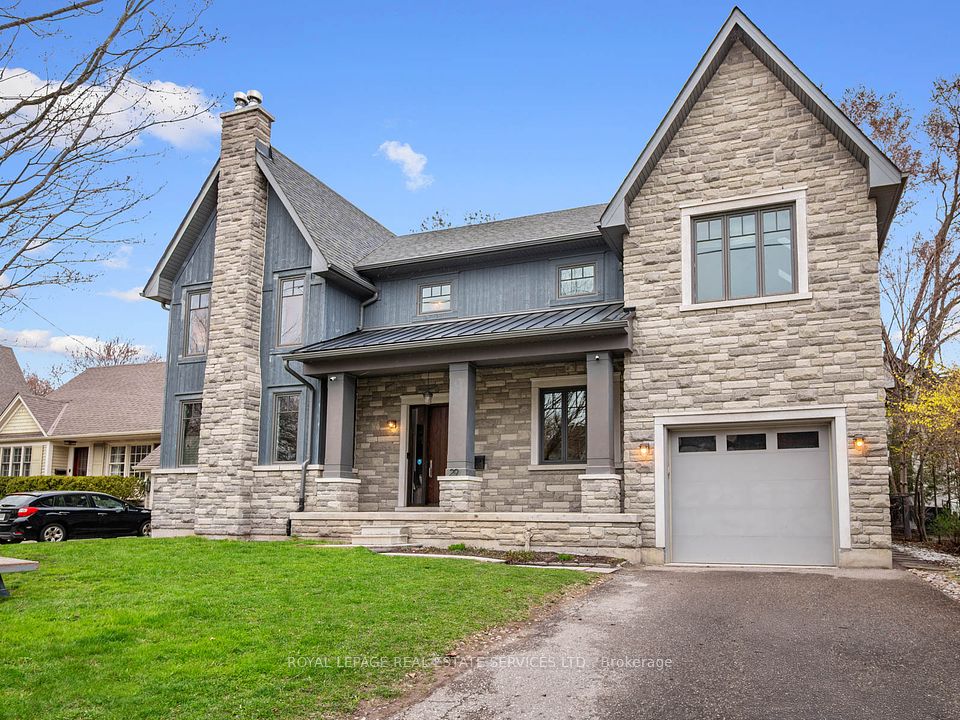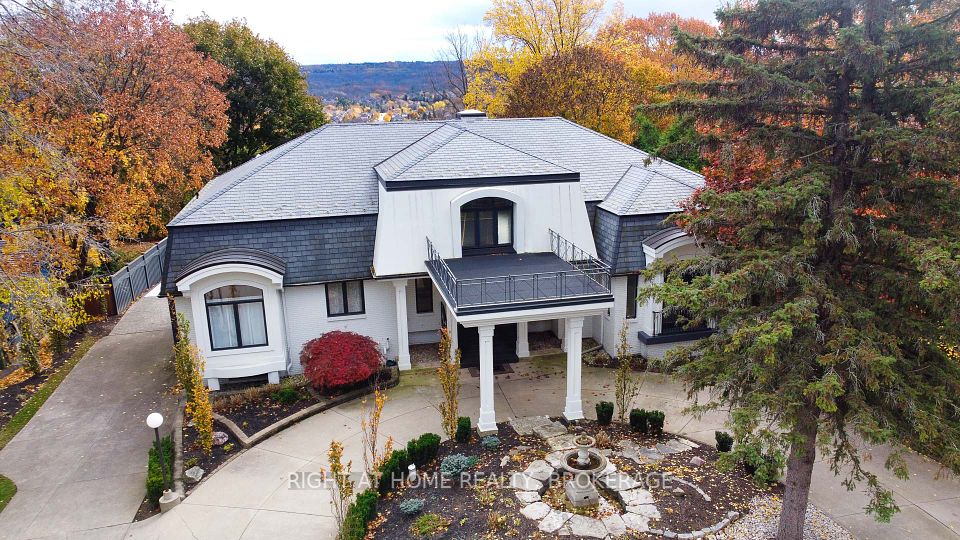$2,699,999
51 Classic Drive, Brampton, ON L6Y 5H3
Virtual Tours
Price Comparison
Property Description
Property type
Detached
Lot size
N/A
Style
2-Storey
Approx. Area
N/A
Room Information
| Room Type | Dimension (length x width) | Features | Level |
|---|---|---|---|
| Kitchen | 5.3 x 3.04 m | Ceramic Floor, Centre Island, Stainless Steel Appl | Main |
| Breakfast | N/A | Ceramic Floor, Centre Island, W/O To Yard | Main |
| Great Room | 6.7 x 4.57 m | Hardwood Floor, Window, Fireplace | Main |
| Dining Room | 5.48 x 3.65 m | Hardwood Floor, Coffered Ceiling(s), Wainscoting | Main |
About 51 Classic Drive
Welcome to This Exquisite Masterpiece, Spanning Over 4,200 sqft (as per builder plan) and Located in a Private Cul-de-sac in the Prestigious Credit Valley Neighborhood, Steps From Lionhead Golf Course. Boasting Over $300,000 in Upgrades, This Home Offers Unparalleled Luxury and Functionality, Including a Beautifully Designed Interlocked Driveway That Accommodates Up to 7 Cars. Step Into the Grand Entrance, Featuring a Stunning Open-to-above Foyer That Sets the Tone for This Exceptional Home. The Main Floor Impresses With Soaring 12-ft Ceilings in the Kitchen and Family Room, Complemented by Oversized Windows That Flood the Space With Natural Light. The Gourmet Kitchen is a Chefs Dream, Featuring Built-in Miele Appliances, a Sub-zero Fridge, a Bamboo Butcher Block Island, and a Stunning Backsplash. The Family Room Shines With Motorized Blinds, a Built-in Tv, Custom Wainscoting, and a Cozy Fireplace. The Upper Level Features 4 Spacious Bedrooms and 3 Bathrooms, Each With It's Own Walk-in Closest. The Serene Master Retreat Includes an Oversized Walk-in Closet, a Spa-inspired 6-piece Ensuite, a Juliet Balcony, and a Fireplace. The Second-floor Laundry Room Enhances Everyday Convenience, Providing Easy Access and Simplifying Household Chores. The Entertainers Lower Level Includes a State-of-the-art Home Theatre With Dolby Atmos Surround Sound and a 4k Projector. As a Fully Automated Smart Home, It Features Automated Lighting, Temperature Control, and Blinds, Offering Ultimate Convenience and Luxury. Additional Highlights Include an Upgraded Epoxy Garage Floor With Custom Cabinets, a Fully Landscaped Yard With an Irrigation System, and the Potential for a Walk-up Basement. Move-in Ready, This Home is a Perfect Blend of Modern Living and Timeless Elegance. **EXTRAS** All ELFs, B/I fridge/freezer, stove, dishwasher, washer & dryer, in-ground sprinklers, convection steam oven, coffee maker, security cameras.
Home Overview
Last updated
Feb 14
Virtual tour
None
Basement information
Partially Finished
Building size
--
Status
In-Active
Property sub type
Detached
Maintenance fee
$N/A
Year built
--
Additional Details
MORTGAGE INFO
ESTIMATED PAYMENT
Location
Some information about this property - Classic Drive

Book a Showing
Find your dream home ✨
I agree to receive marketing and customer service calls and text messages from homepapa. Consent is not a condition of purchase. Msg/data rates may apply. Msg frequency varies. Reply STOP to unsubscribe. Privacy Policy & Terms of Service.







