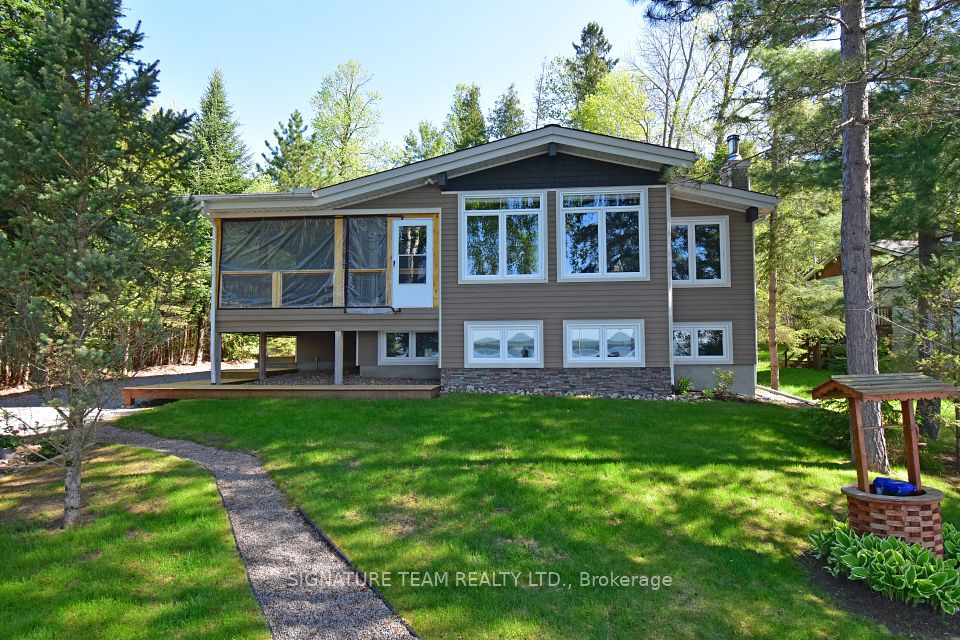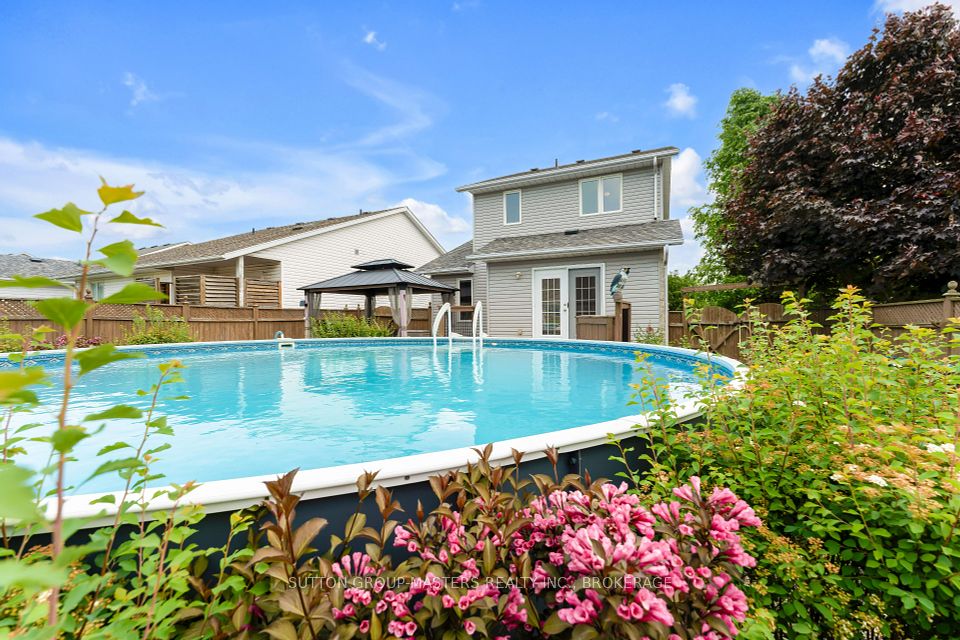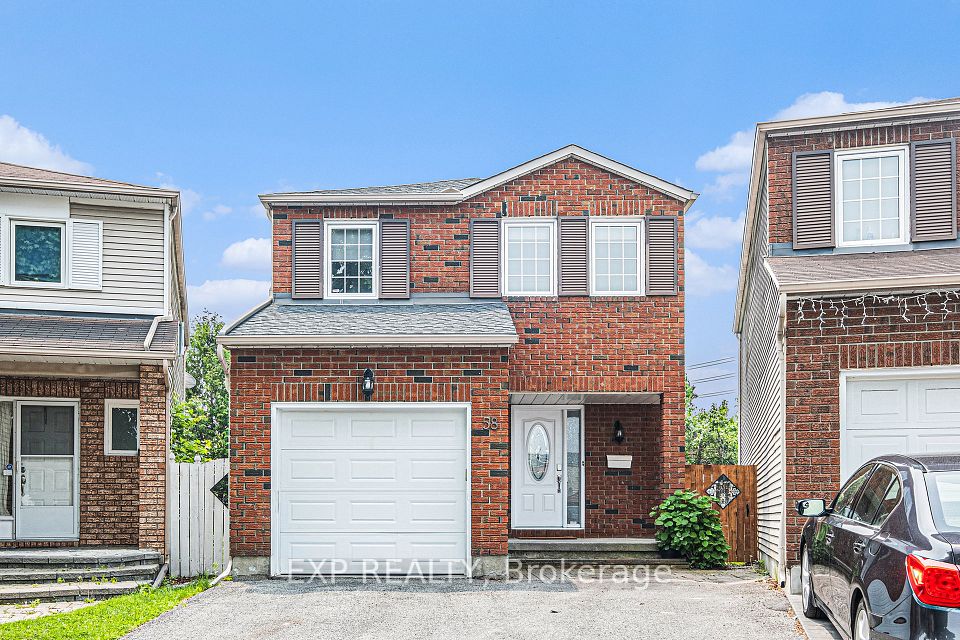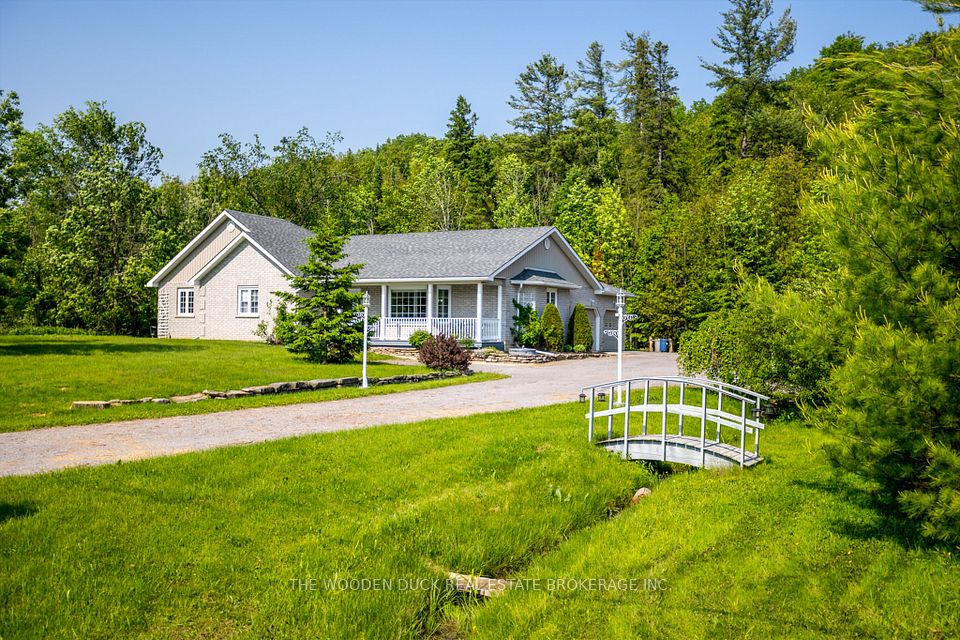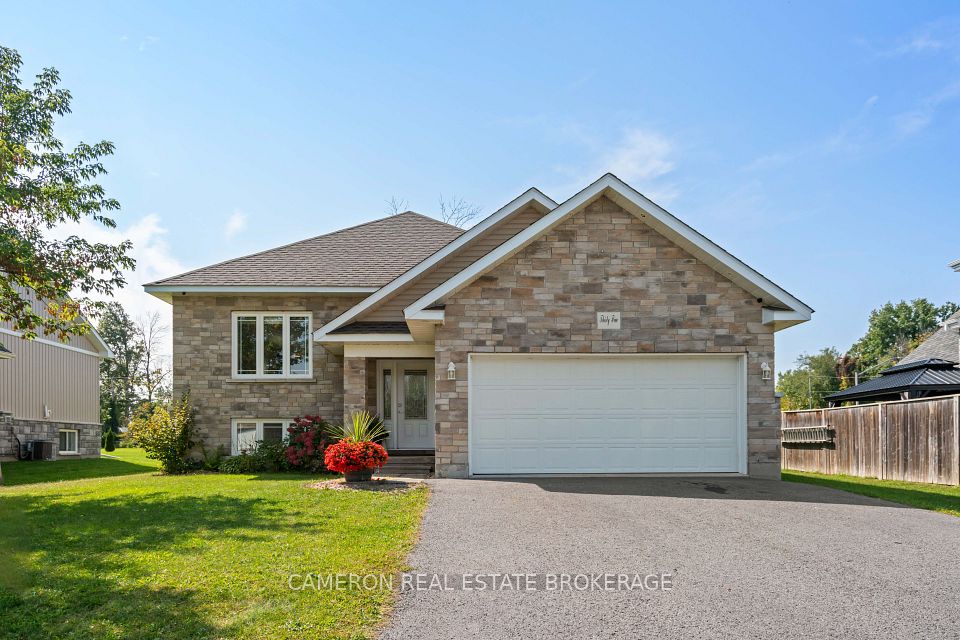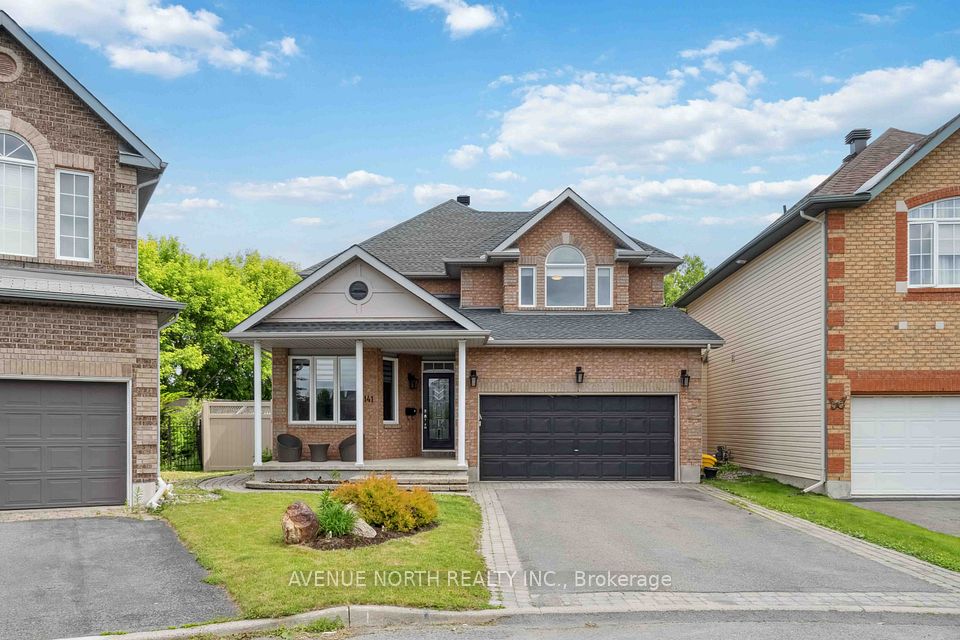
$869,900
Last price change May 23
51 Catherine Drive, Barrie, ON L4N 0H1
Price Comparison
Property Description
Property type
Detached
Lot size
N/A
Style
2-Storey
Approx. Area
N/A
Room Information
| Room Type | Dimension (length x width) | Features | Level |
|---|---|---|---|
| Family Room | 5.13 x 3.1 m | Vinyl Floor | Main |
| Dining Room | 4.32 x 3.07 m | Vinyl Floor | Main |
| Kitchen | 5.89 x 3.2 m | Vinyl Floor, Eat-in Kitchen, Walk-Out | Main |
| Primary Bedroom | 4.62 x 4.34 m | 4 Pc Ensuite, Walk-In Closet(s), Broadloom | Second |
About 51 Catherine Drive
Great Family neighborhood, all brick 2-storey home. Enjoy 2,470 sq ft of total living space. Insulated double-car garage with direct entrance to the house. Covered front porch to the poured concrete walkway. Vinyl plank flooring and trendy light fixtures. Modern kitchen with quartz counter tops, stainless steel appliances, a glass tile back-splash, and breakfast area, cozy family room. Primary bedroom offers walk-in closet and 4-piece en-suite. The finished basement provides a additional family space with an entertainment nook, a 4th bedroom, and a 3-piece bath with heated floor and towel warmer. Partially covered deck featuring a pergola, privacy wall, and awning, raised garden beds, a large shed, and a fenced yard. Close to amenities, Costco & Hwy 400.
Home Overview
Last updated
2 days ago
Virtual tour
None
Basement information
Finished, Full
Building size
--
Status
In-Active
Property sub type
Detached
Maintenance fee
$N/A
Year built
--
Additional Details
MORTGAGE INFO
ESTIMATED PAYMENT
Location
Some information about this property - Catherine Drive

Book a Showing
Find your dream home ✨
I agree to receive marketing and customer service calls and text messages from homepapa. Consent is not a condition of purchase. Msg/data rates may apply. Msg frequency varies. Reply STOP to unsubscribe. Privacy Policy & Terms of Service.






