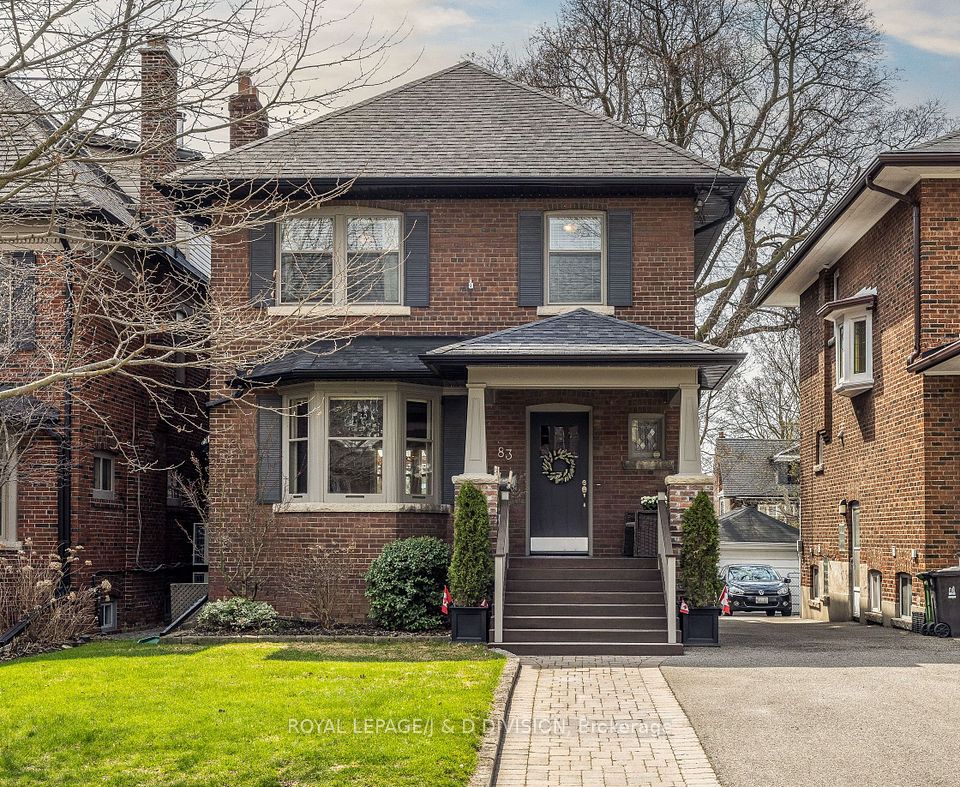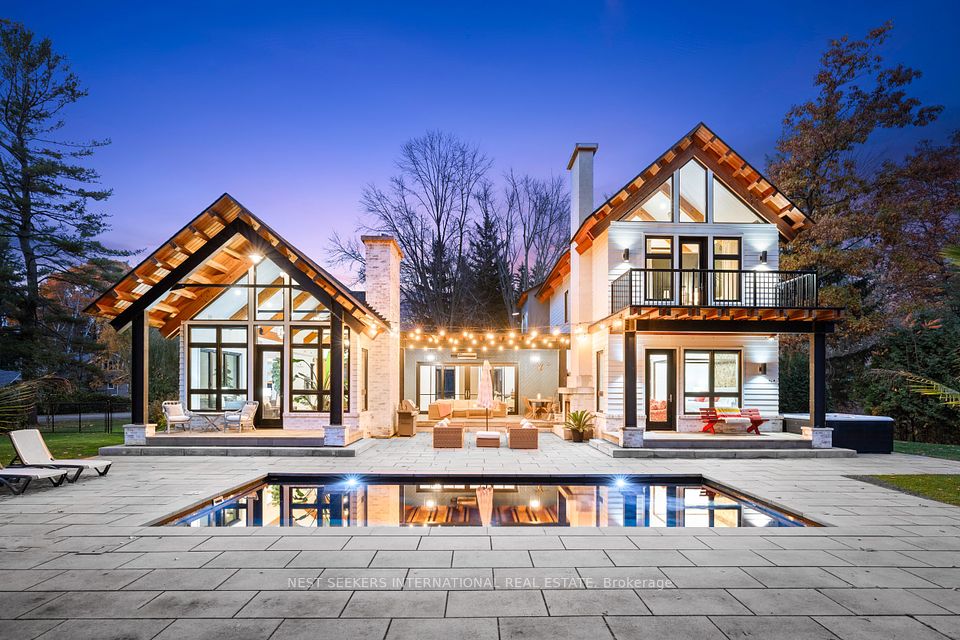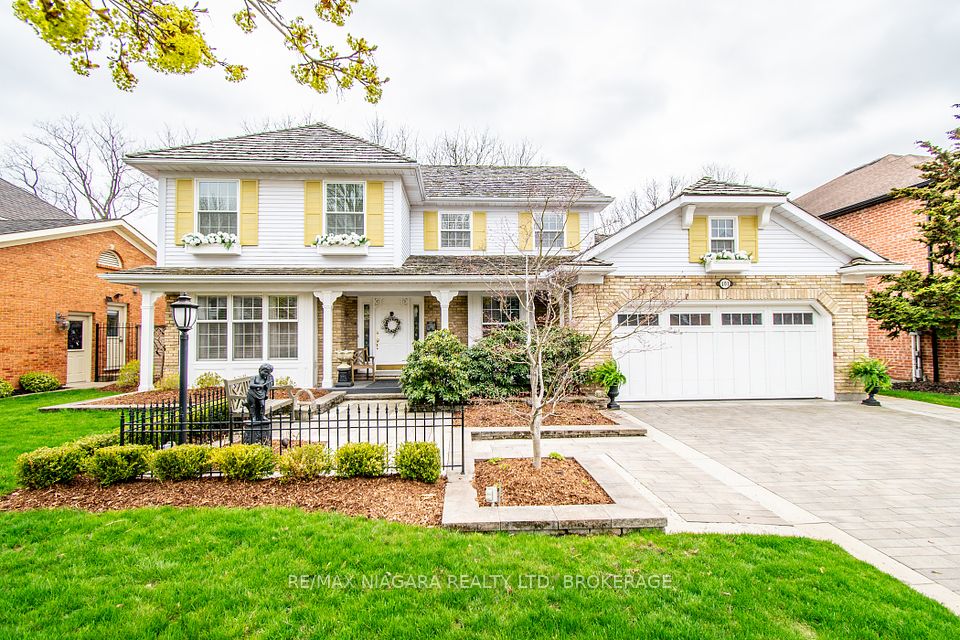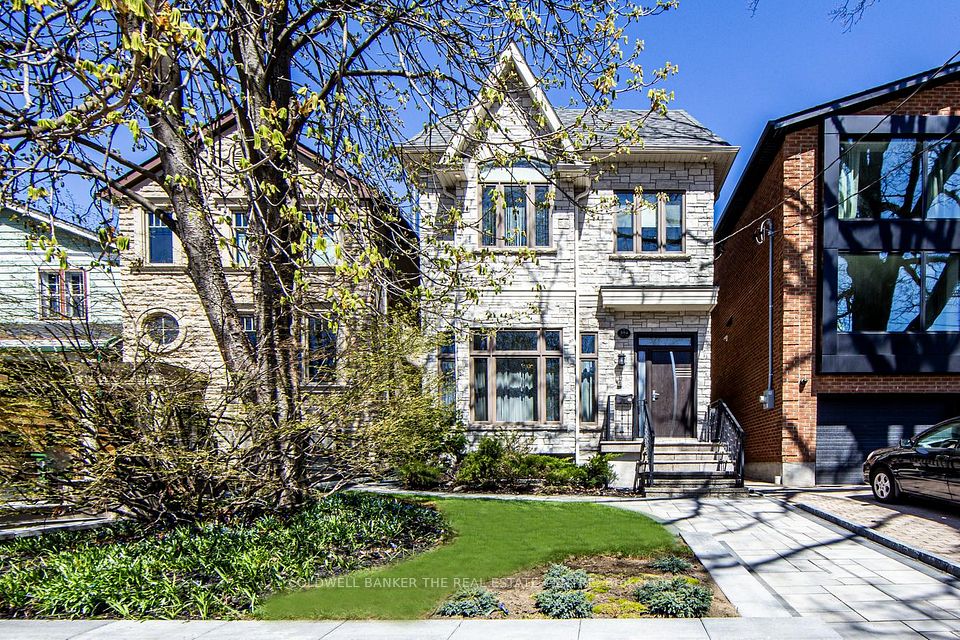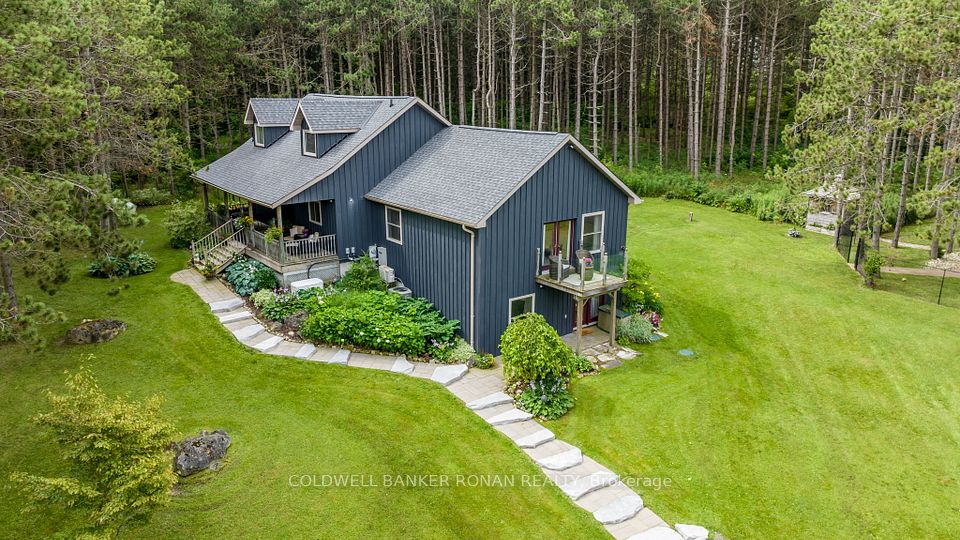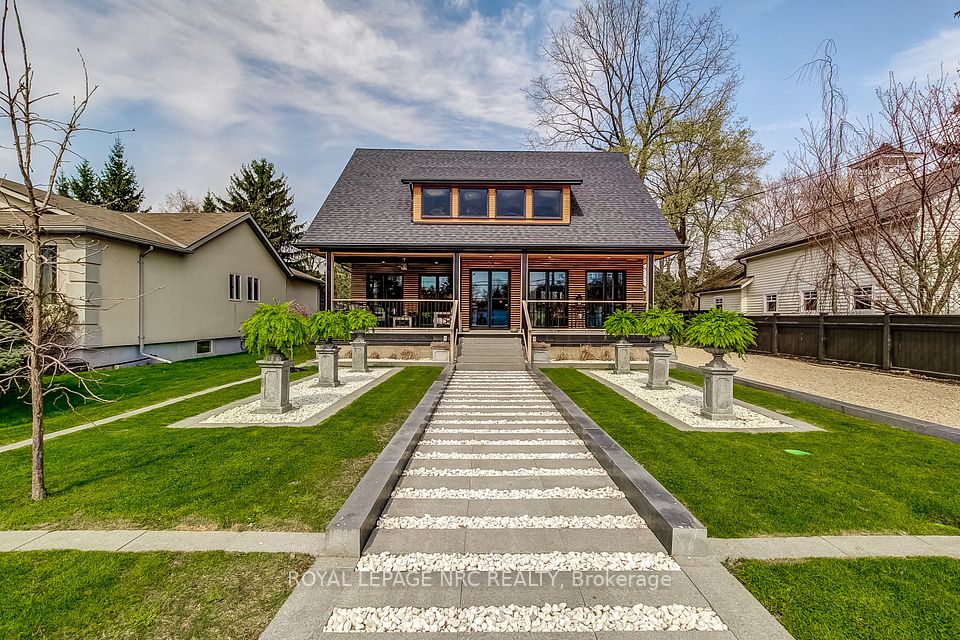$2,795,000
51 Beaufort Road, Toronto E02, ON M4E 1M8
Virtual Tours
Price Comparison
Property Description
Property type
Detached
Lot size
N/A
Style
2-Storey
Approx. Area
N/A
Room Information
| Room Type | Dimension (length x width) | Features | Level |
|---|---|---|---|
| Dining Room | 4.46 x 3.94 m | Open Concept, Large Window, Pot Lights | Main |
| Kitchen | 4.46 x 5.24 m | B/I Appliances, Centre Island, Pot Lights | Main |
| Living Room | 6.04 x 4.44 m | W/O To Deck, Fireplace, Skylight | Main |
| Primary Bedroom | 4.18 x 3 m | 4 Pc Ensuite, B/I Closet, Large Window | Second |
About 51 Beaufort Road
Welcome to 51 Beaufort Road, an exceptional residence in the heart of the Beaches! This one-of-a-kind home has been meticulously renovated, offering a modern sanctuary nestled on a quiet, tree-lined street in one of the city's most coveted neighbourhoods. This timeless home features stunning upgrades and elegant living spaces, designed for both comfort and style. Step inside to discover an open-concept main floor with radiant in-floor heating, a show-stopping Montigo corner gas fireplace, and custom-built cabinetry. The fully renovated kitchen is a chefs dream, boasting top-of-the-line appliances, including six-burner Wolf Range, a Miele Speed Oven, Coffee Machine & dishwasher, and a Gaggenau Panel Fridge/Freezer, all complemented by sleek quartz countertops and custom cabinetry. The primary bedroom is a luxurious retreat, complete with a spa-like ensuite, built-in closets, and oversized windows that bathe the room in natural light. The second and third bedrooms also feature thoughtful design and modern touches. A fully finished basement offers an additional family/media/bedroom with in-floor radiant heating throughout, ideal for cozy movie nights. Step outside to a backyard oasis, perfect for entertaining or unwinding. Enjoy the tranquility of the professionally landscaped yard with raised planters, integrated lighting, and an in-ground sprinkler system. The private driveway accommodates two vehicles, adding convenience to this already perfect home. This property is steps from great schools, parks, shops, and the vibrant Beaches waterfront. A rare find with impeccable attention to detail.
Home Overview
Last updated
7 hours ago
Virtual tour
None
Basement information
Full, Finished
Building size
--
Status
In-Active
Property sub type
Detached
Maintenance fee
$N/A
Year built
--
Additional Details
MORTGAGE INFO
ESTIMATED PAYMENT
Location
Some information about this property - Beaufort Road

Book a Showing
Find your dream home ✨
I agree to receive marketing and customer service calls and text messages from homepapa. Consent is not a condition of purchase. Msg/data rates may apply. Msg frequency varies. Reply STOP to unsubscribe. Privacy Policy & Terms of Service.







