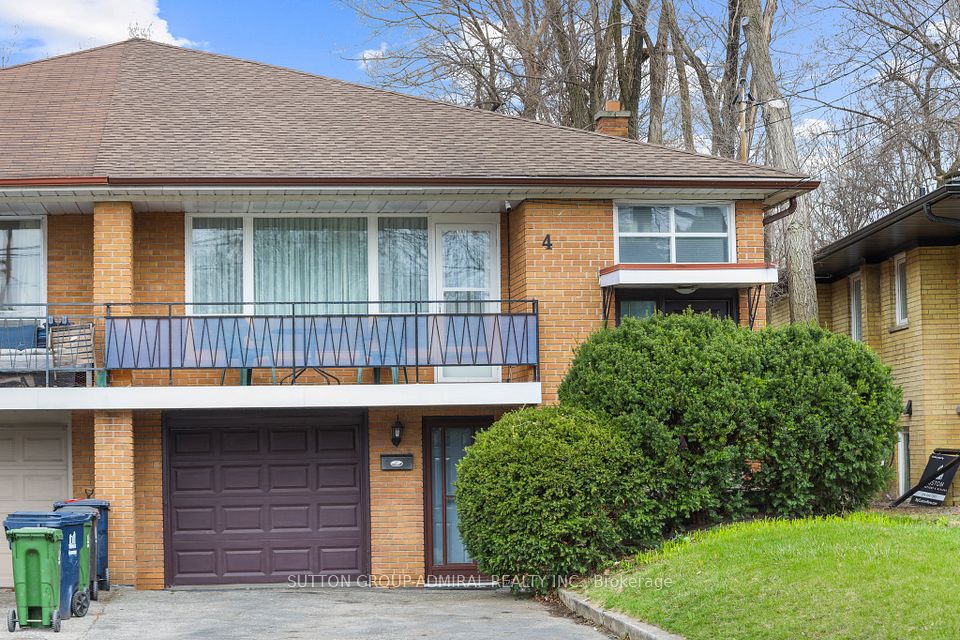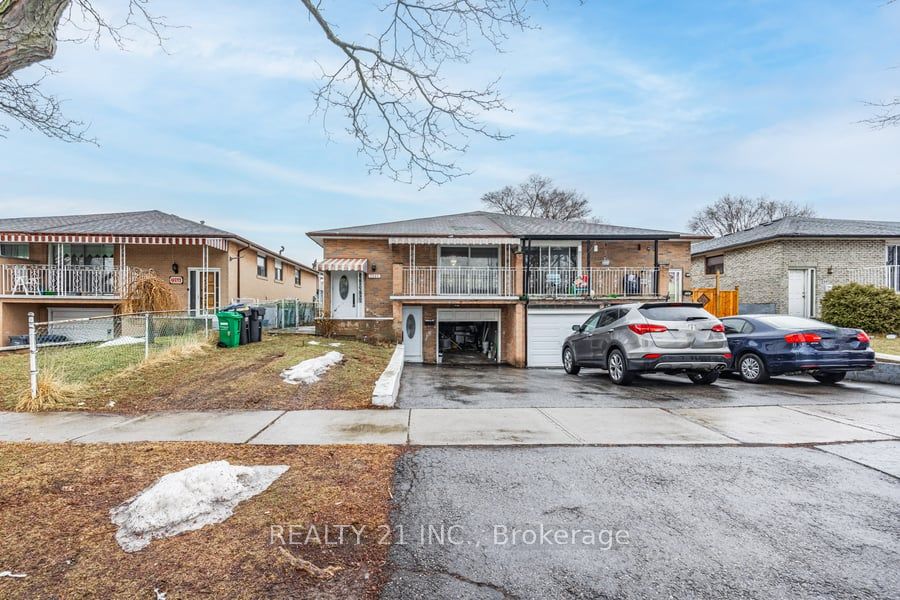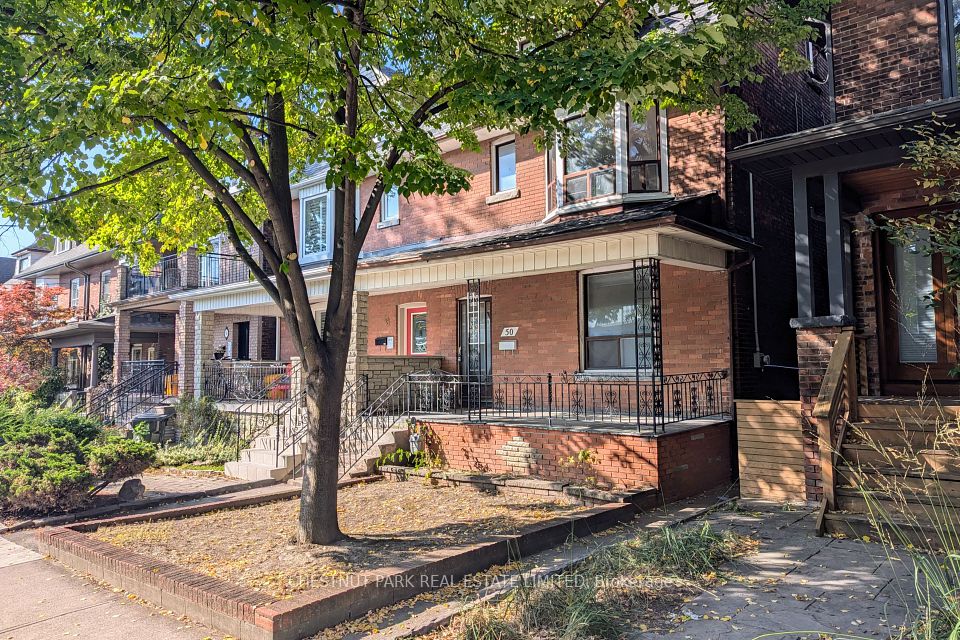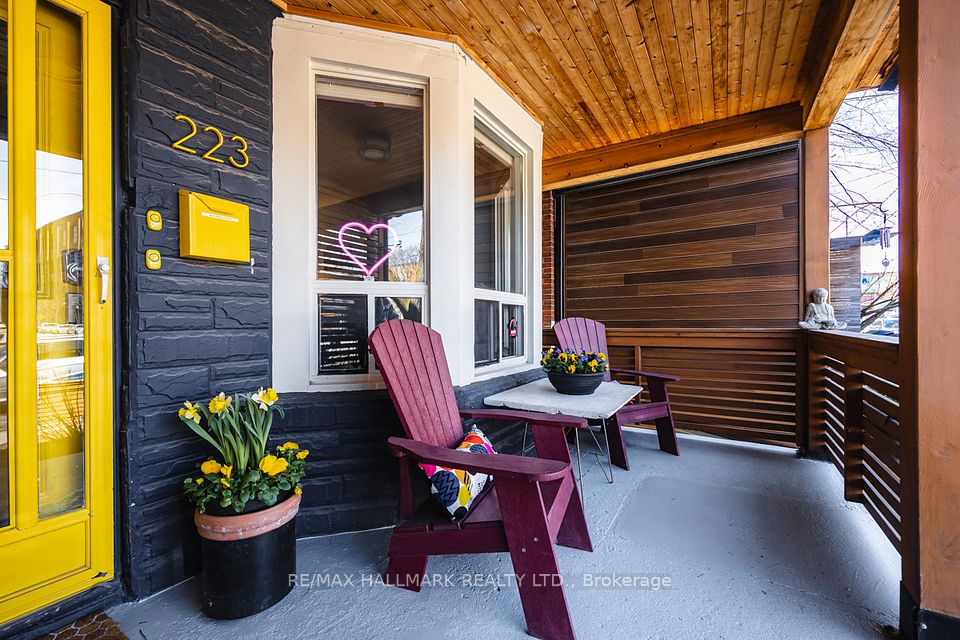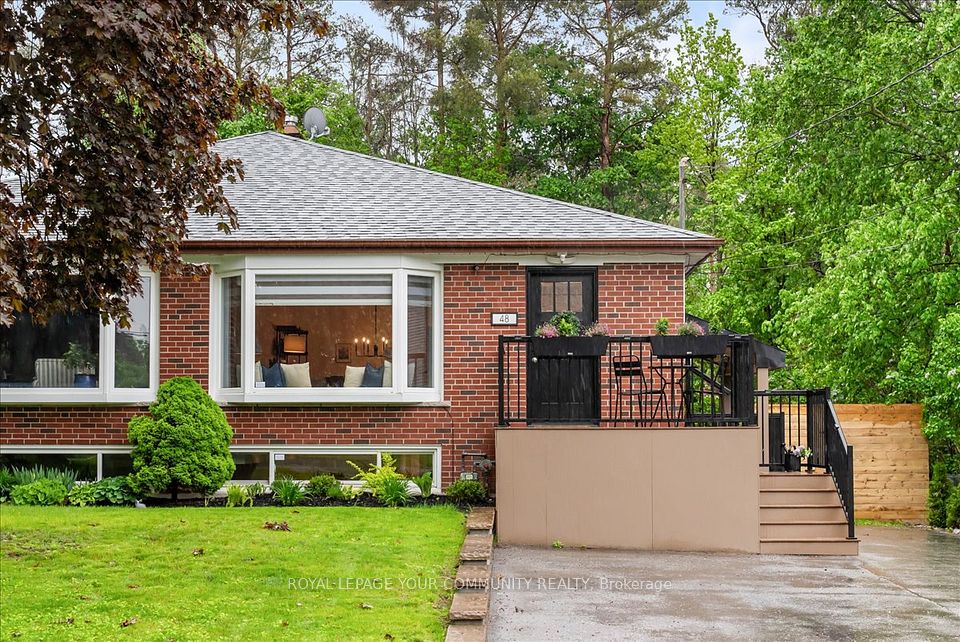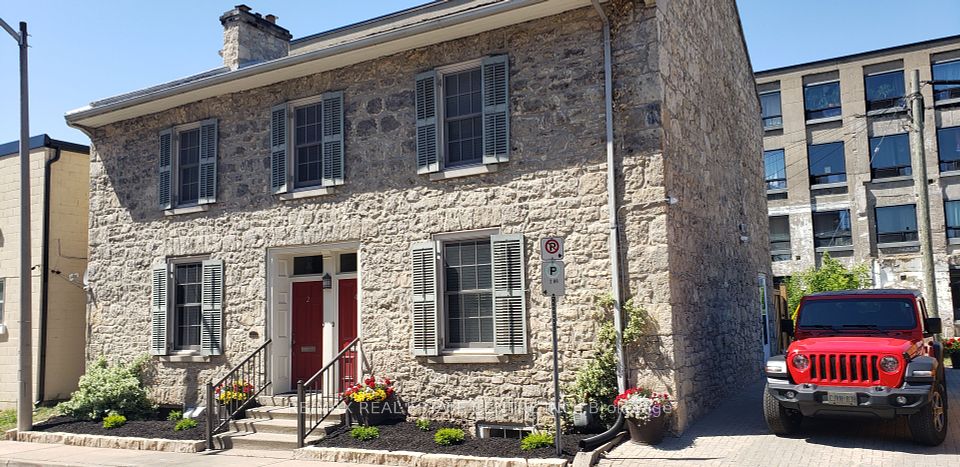
$1,319,800
51 Barli Crescent, Vaughan, ON L6A 4S2
Price Comparison
Property Description
Property type
Semi-Detached
Lot size
N/A
Style
2-Storey
Approx. Area
N/A
Room Information
| Room Type | Dimension (length x width) | Features | Level |
|---|---|---|---|
| Kitchen | 3.1 x 2.85 m | Stainless Steel Appl, Double Sink, Ceramic Floor | Main |
| Family Room | 4.59 x 3.32 m | Open Concept, Pot Lights, Hardwood Floor | Main |
| Dining Room | 4.27 x 3.25 m | Large Window, Pot Lights, Hardwood Floor | Main |
| Foyer | 2.69 x 1.55 m | Pot Lights, Access To Garage, Hardwood Floor | Main |
About 51 Barli Crescent
*** Welcome to 51 Barli Cres ***, This Open Concept Semi-Detached Located In The Fantastic Patterson Community, 3 Bedrooms, 4 Bathrooms, 9' Ceilings Hight Main Floor, Stainless Steel Appliances, Hardwood Floorings, Natural Bright Home, Very warmth and welcoming atmosphere, spacious and bright breakfast area with walkout to the backyard perfect for enjoying your lunch time, the open concept dining room, combined with spacious family area, the suitable prim bedroom with the 5pc ensuite bathroom, large closet and tons of natural light, a beautiful 2 bedrooms finished basement with separate entrance door, new kitchen, new laminate and freshly painted, and the high potential rental income for the basement. Conveniently located near parks, shopping, schools, hospital, library, rec centres, GO and public transit, easy access to Hwy 7, 407 and 400.
Home Overview
Last updated
Apr 17
Virtual tour
None
Basement information
Apartment, Separate Entrance
Building size
--
Status
In-Active
Property sub type
Semi-Detached
Maintenance fee
$N/A
Year built
2024
Additional Details
MORTGAGE INFO
ESTIMATED PAYMENT
Location
Some information about this property - Barli Crescent

Book a Showing
Find your dream home ✨
I agree to receive marketing and customer service calls and text messages from homepapa. Consent is not a condition of purchase. Msg/data rates may apply. Msg frequency varies. Reply STOP to unsubscribe. Privacy Policy & Terms of Service.






