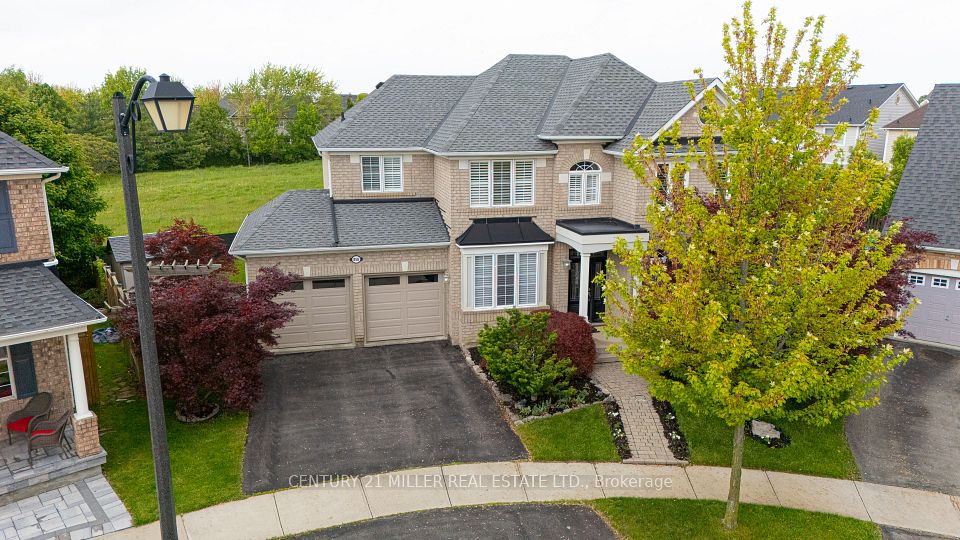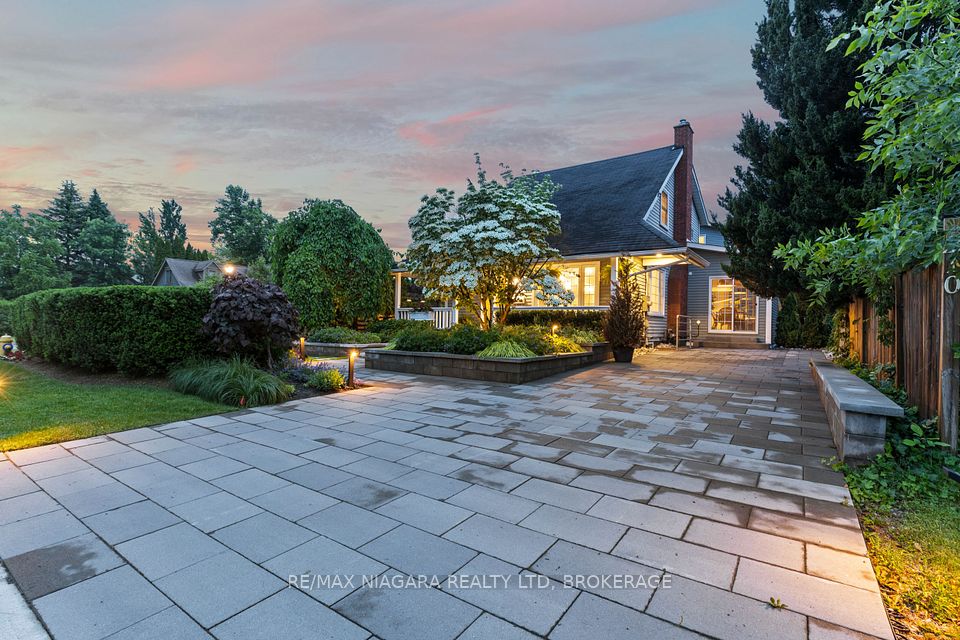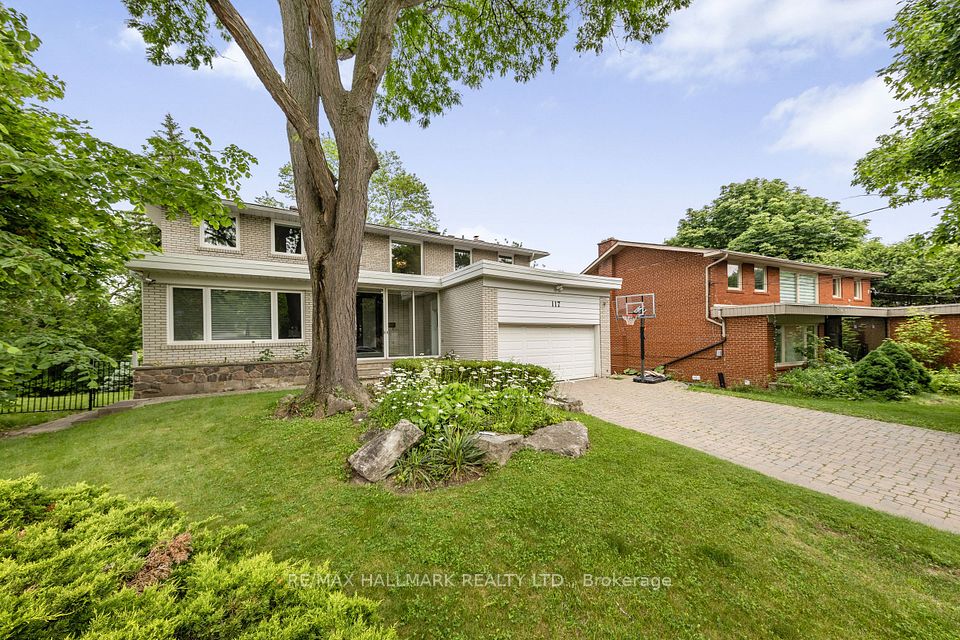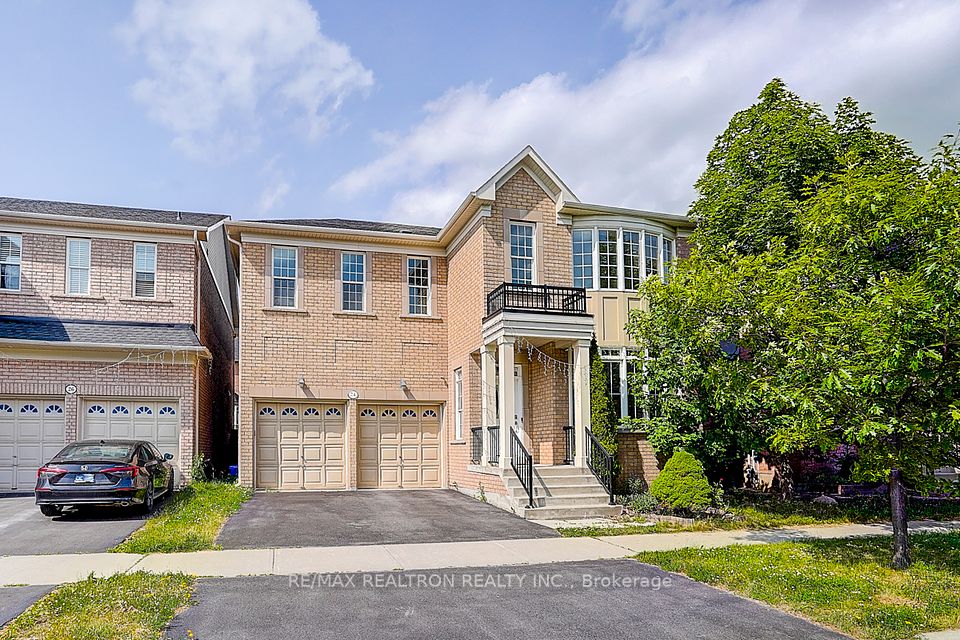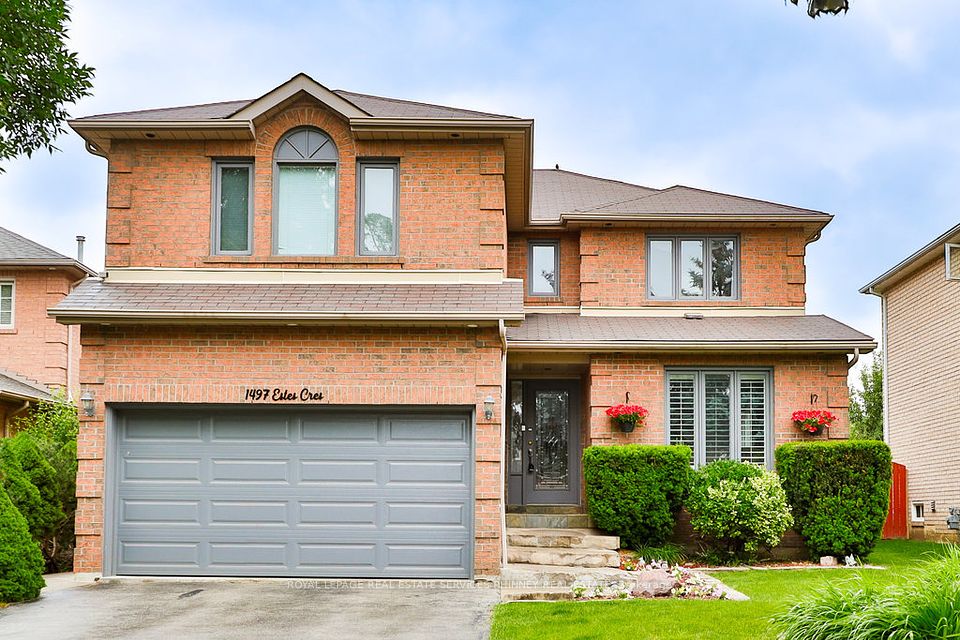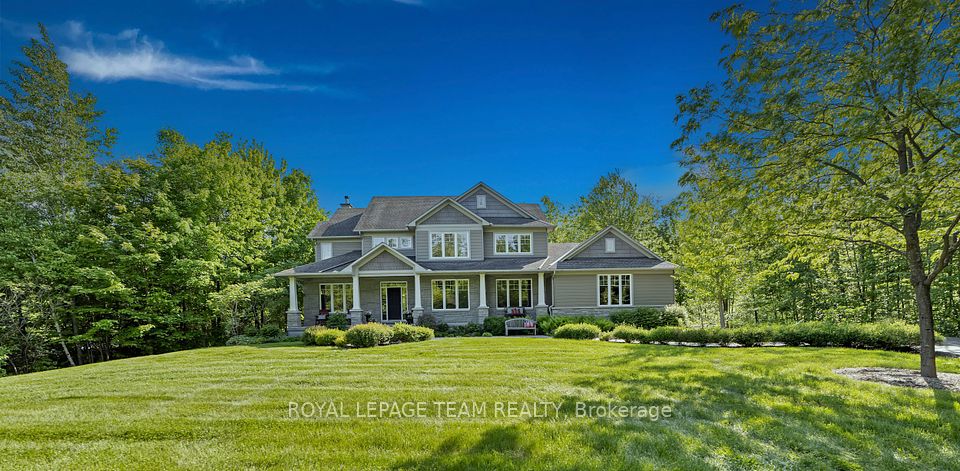
$1,998,500
Last price change 2 days ago
51 Ariss Glen Drive, Guelph/Eramosa, ON N0B 1B0
Virtual Tours
Price Comparison
Property Description
Property type
Detached
Lot size
.50-1.99 acres
Style
Bungalow
Approx. Area
N/A
Room Information
| Room Type | Dimension (length x width) | Features | Level |
|---|---|---|---|
| Living Room | 7.51 x 4.86 m | N/A | Main |
| Kitchen | 4.59 x 3.95 m | N/A | Main |
| Dining Room | 4.07 x 3.94 m | N/A | Main |
| Primary Bedroom | 5.17 x 5.19 m | Walk-In Closet(s) | Main |
About 51 Ariss Glen Drive
Tucked away on a quiet cul-de-sac in the charming community of Ariss, this exceptional executive home offers luxury, privacy, and a welcoming community atmosphere where neighbours come together for Canada Day fireworks and Halloween parades. Upon entrance, you will quickly fall in love with the craftsmanship and care that define this home. The open concept main level is airy and inviting, with hand-scraped engineered hardwood stretching beneath 9' ceilings. In the living room, a stunning coffered ceiling adds a touch of elegance, while natural light dances across every surface. The combined kitchen and dining area is truly the heart of the home- designed for both entertaining and everyday living. A luxurious island anchors the space, surrounded by top-tier features including a gas countertop range, double built-in ovens, a MARVEL wine fridge, a beverage fridge, and a spacious pantry. Whether you are hosting a dinner party or enjoying a quiet family meal, this space delivers on every level. From here, walk out to the covered rear porch and adjoining composite deck with built-in hot tub, overlooking the expansive backyard with a firepit area, as well as the Kissing Bridge Trail beyond. After a long day, retreat to the master suite- a peaceful escape with a spa-like ensuite, a spacious walk-in closet, and private access to the deck and hot tub area. The main level also offers a thoughtfully designed laundry/mudroom combination, a stylish powder room for guests, and 2 additional bedrooms accompanied by a spacious 5pc bathroom. The finished lower level extends the living space with extra-high ceilings, engineered hardwood flooring, a handsome gas fireplace with stone surround, a stunning 4pc bathroom, and 2 additional bedrooms- ideal for guests or growing families. Perfectly situated just minutes from Guelph, Kitchener/Waterloo, and Centre Wellington, and only a short stroll to the Ariss Valley Golf Course, this home offers an unparalleled and desirable rural lifestyle.
Home Overview
Last updated
2 days ago
Virtual tour
None
Basement information
Full, Finished
Building size
--
Status
In-Active
Property sub type
Detached
Maintenance fee
$N/A
Year built
2025
Additional Details
MORTGAGE INFO
ESTIMATED PAYMENT
Location
Some information about this property - Ariss Glen Drive

Book a Showing
Find your dream home ✨
I agree to receive marketing and customer service calls and text messages from homepapa. Consent is not a condition of purchase. Msg/data rates may apply. Msg frequency varies. Reply STOP to unsubscribe. Privacy Policy & Terms of Service.






