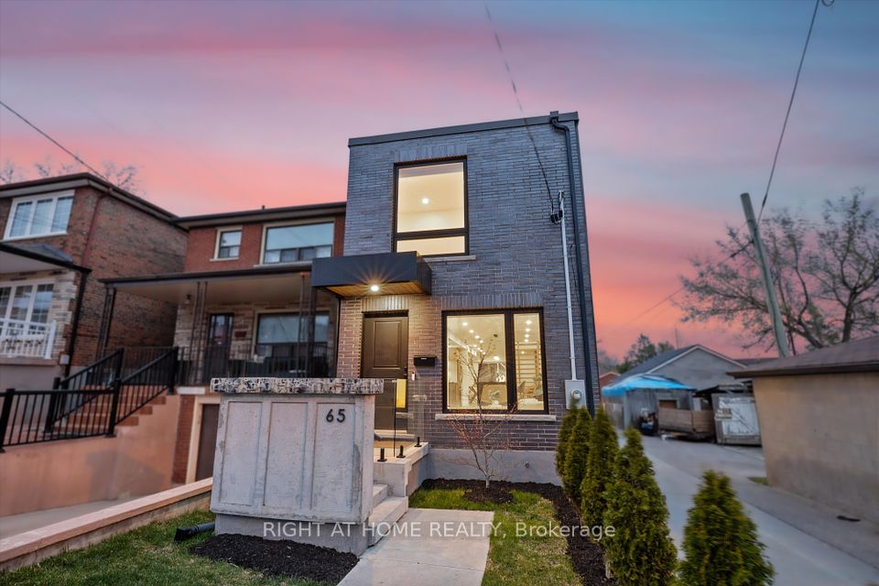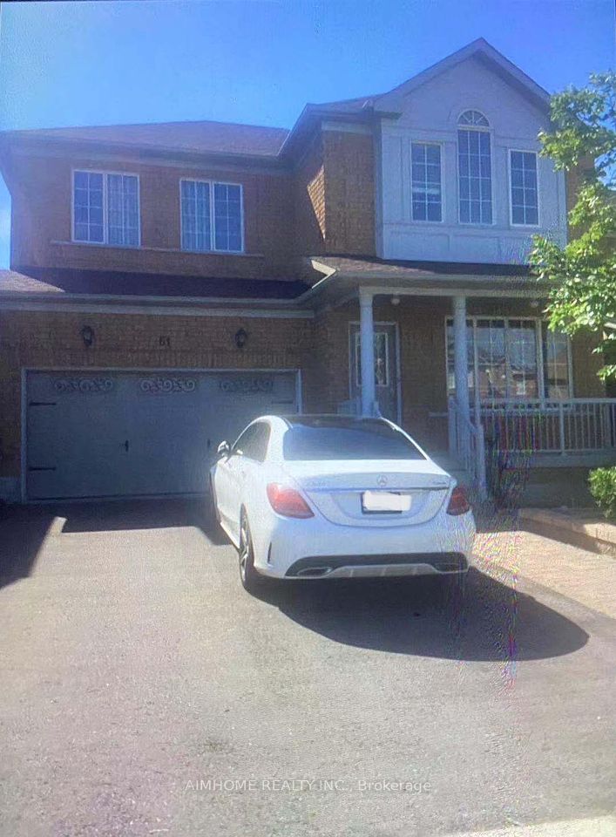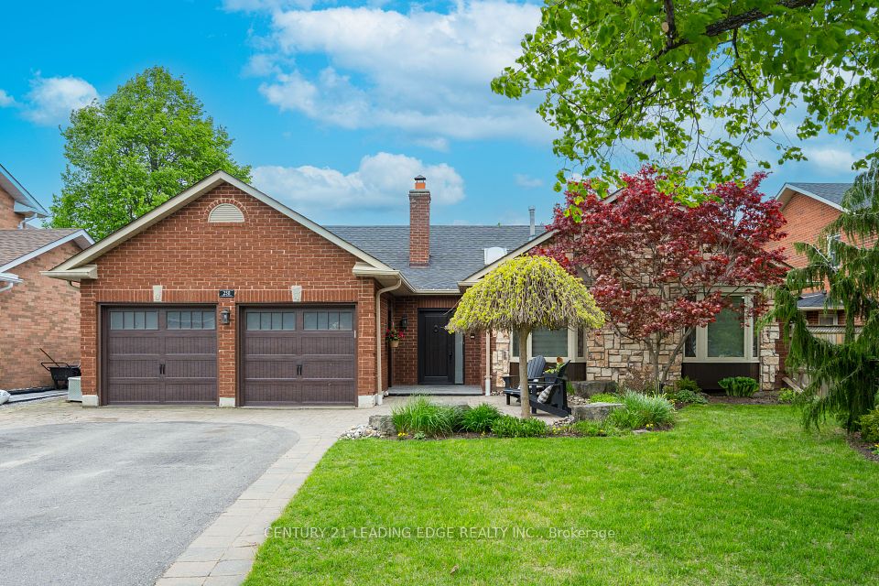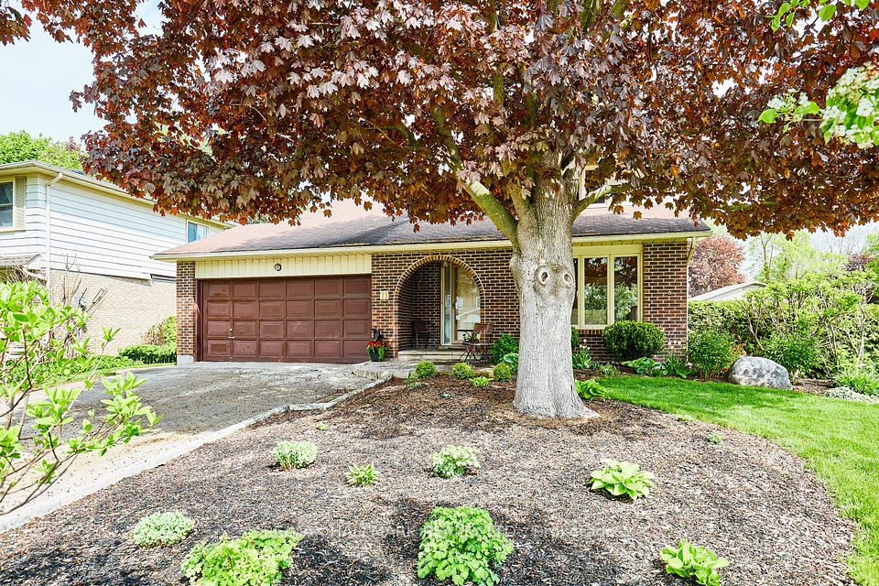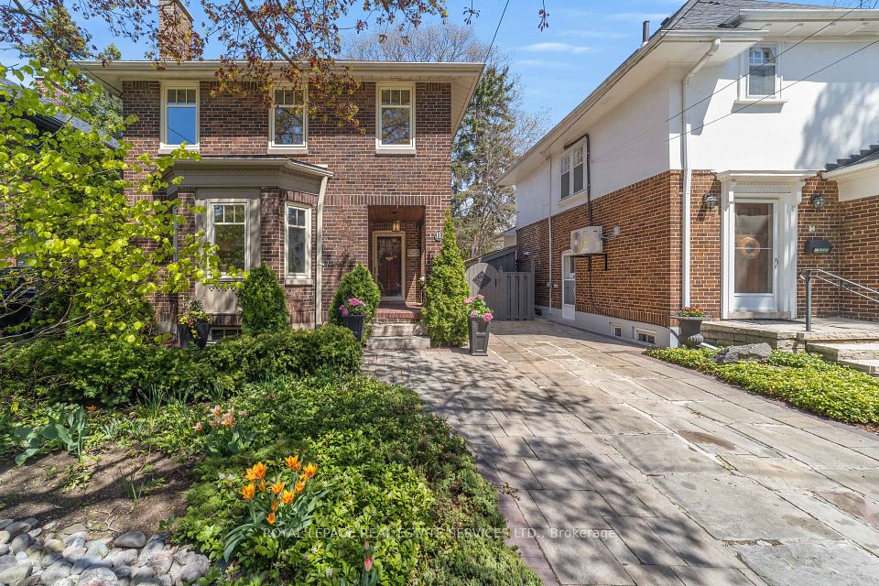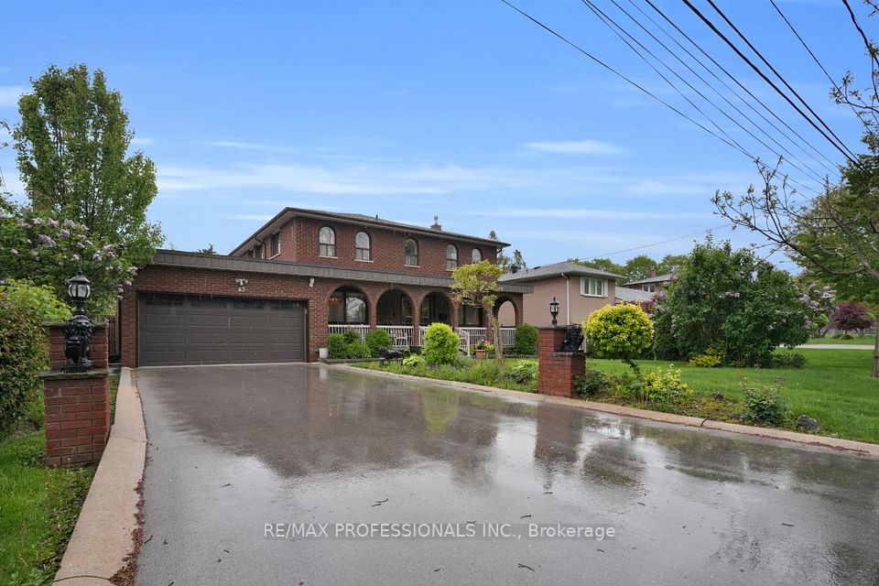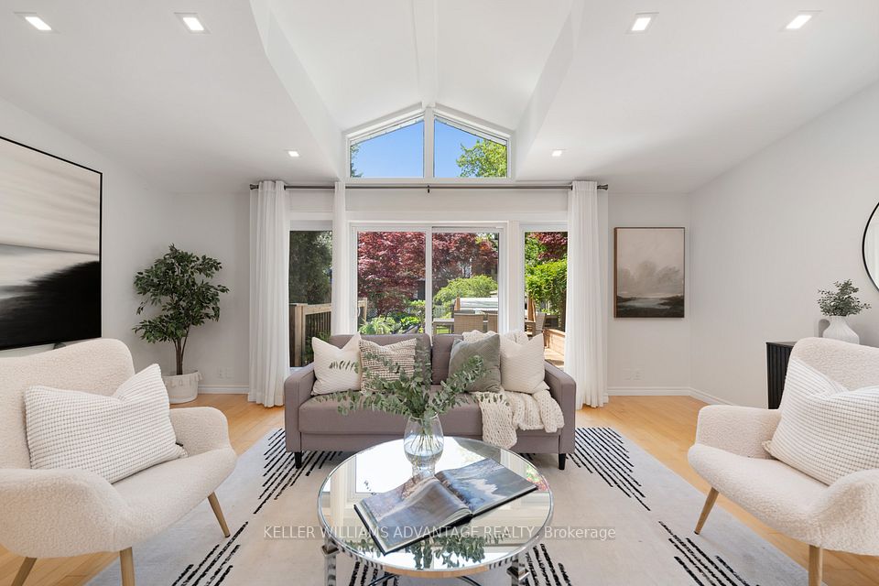
$1,879,000
51 Anglesey Boulevard, Toronto W08, ON M9A 3B8
Virtual Tours
Price Comparison
Property Description
Property type
Detached
Lot size
N/A
Style
2-Storey
Approx. Area
N/A
Room Information
| Room Type | Dimension (length x width) | Features | Level |
|---|---|---|---|
| Recreation | 8.8 x 5.2 m | Hardwood Floor, Pot Lights, Closed Fireplace | Lower |
| Living Room | 7.3 x 4.5 m | Closed Fireplace, Bay Window, Sunken Room | Main |
| Dining Room | 4.5 x 4.2 m | W/O To Patio, Hardwood Floor, French Doors | Main |
| Kitchen | 5.3 x 2.46 m | Pot Lights, B/I Appliances, Granite Counters | Main |
About 51 Anglesey Boulevard
Fantastic opportunity in coveted Humber Valley Village! This turn key home on a 60 X 135 private ravine-type lot features three large bedrooms, four updated bathrooms, large principle rooms and a main floor den, perfect for a home office. The Backyard is your own private oasis perched above your rear neighbours with ample tree coverage and features meticulous, low maintenance landscaping and your very own four-hole putting green! Separate flood lighting for the putting green. Walkout from Dining room to Patio with a covered eating area. Garden gazebo has great views. Convenient location just steps from Humber Valley Village Junior Middle School, Kingsway College (private), parks, playgrounds, outdoor skating rink, tennis courts, Convenient transit and a short walk to Humbertown Shopping Centre.
Home Overview
Last updated
2 days ago
Virtual tour
None
Basement information
Finished, Separate Entrance
Building size
--
Status
In-Active
Property sub type
Detached
Maintenance fee
$N/A
Year built
2024
Additional Details
MORTGAGE INFO
ESTIMATED PAYMENT
Location
Some information about this property - Anglesey Boulevard

Book a Showing
Find your dream home ✨
I agree to receive marketing and customer service calls and text messages from homepapa. Consent is not a condition of purchase. Msg/data rates may apply. Msg frequency varies. Reply STOP to unsubscribe. Privacy Policy & Terms of Service.






