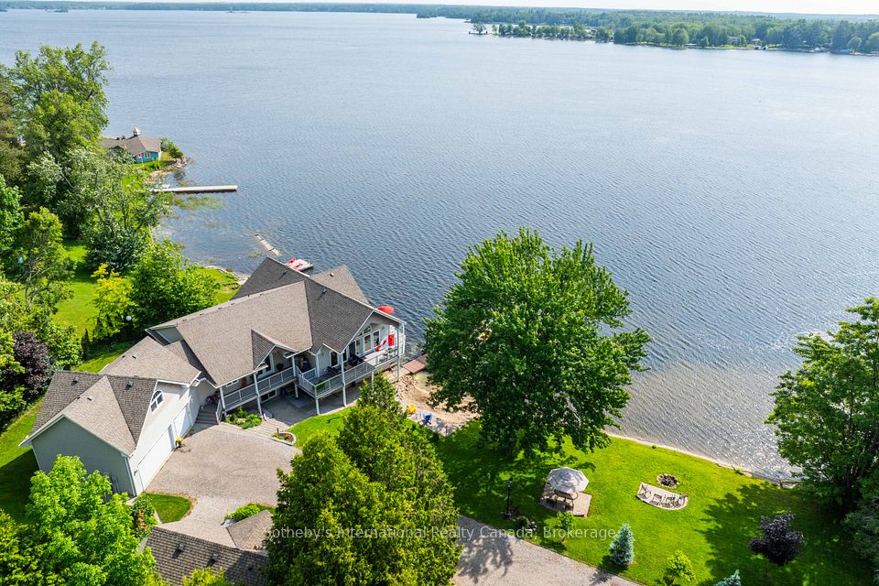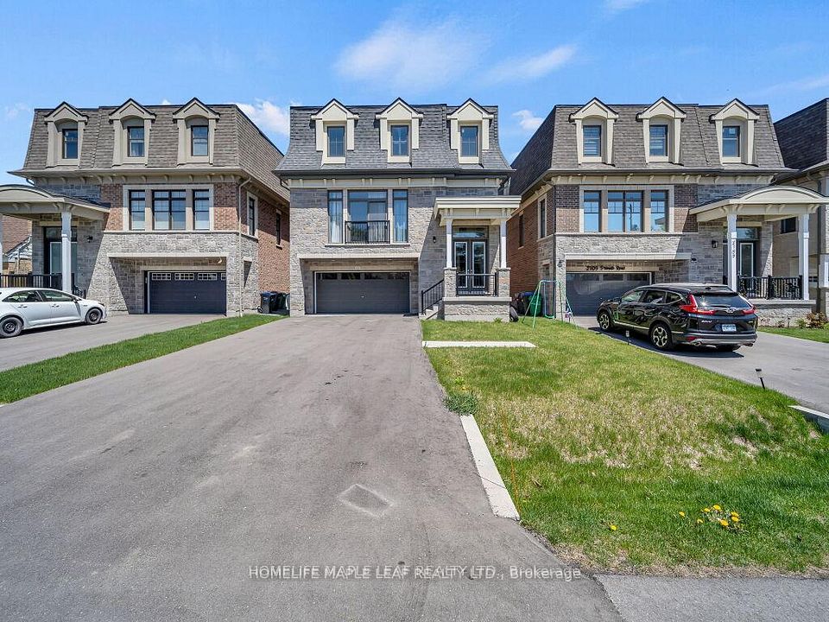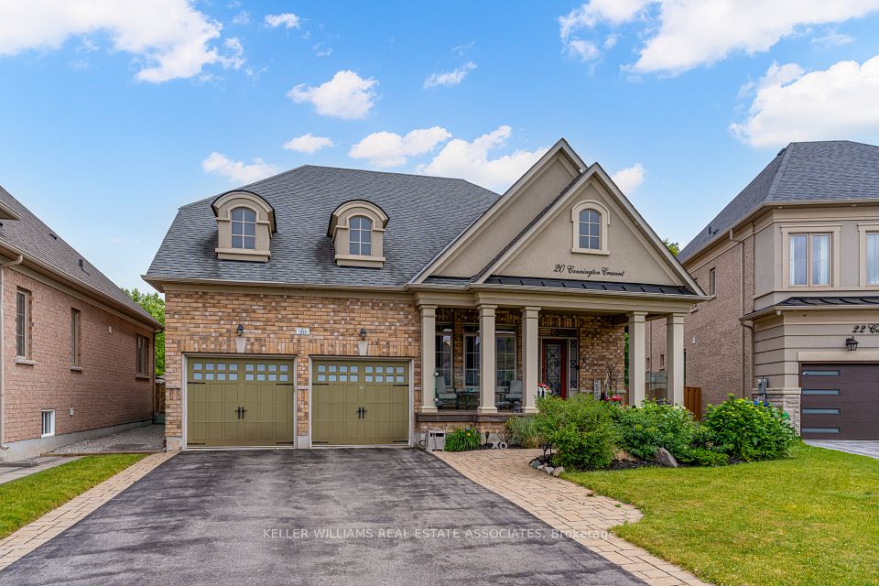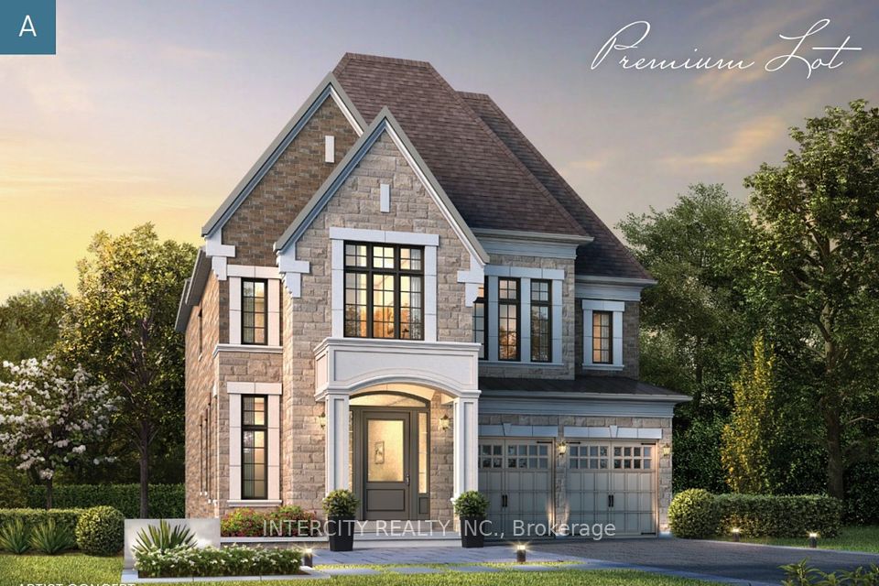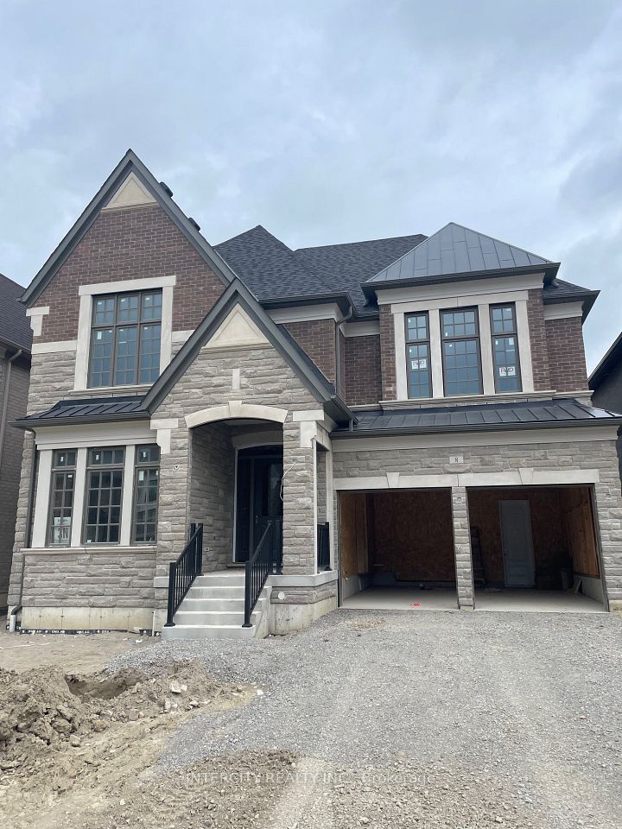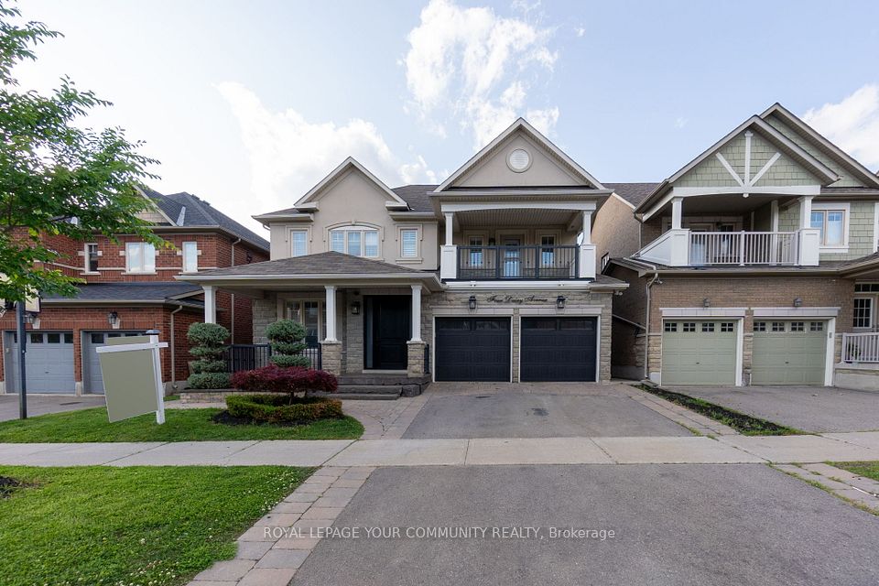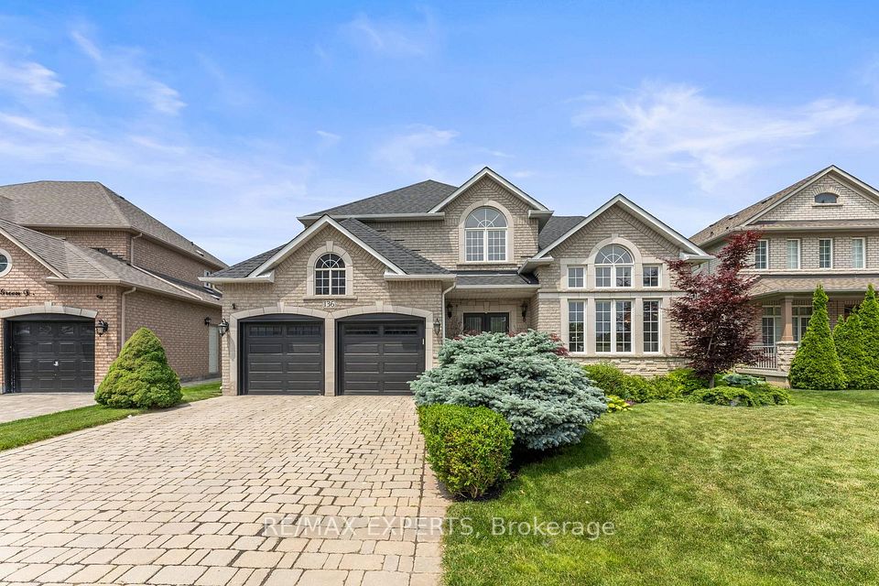
$2,350,000
5095 Forest Hill Drive, Mississauga, ON L5M 5A2
Virtual Tours
Price Comparison
Property Description
Property type
Detached
Lot size
< .50 acres
Style
2-Storey
Approx. Area
N/A
Room Information
| Room Type | Dimension (length x width) | Features | Level |
|---|---|---|---|
| Living Room | 5.51 x 5.21 m | Cathedral Ceiling(s), Fireplace, Hardwood Floor | Main |
| Dining Room | 4.5 x 4.14 m | Formal Rm, French Doors, Hardwood Floor | Main |
| Den | 3.86 x 2.97 m | B/I Bar, Overlooks Frontyard, Hardwood Floor | Main |
| Kitchen | 6.12 x 4.11 m | Breakfast Bar, Backsplash, Renovated | Main |
About 5095 Forest Hill Drive
Beautiful and Located in the Heart of Central Erin Mills, one of Mississauga's Prestigious neighborhoods, Experience the Cottage Like Backyard living. Easy access to Forest Hill Park, Lake & Trail, Erin Mills Town Centre, Credit Valley Hospital, and much more. At the heart of the home, kitchen Is Bright , Spacious with Expensive stainless steel appliances, generous cabinetry, and a breakfast area that Over looks to Backyard . As you Step in There is A Den/Bar and Family room with High Ceilings. Separate dining room , perfect for family gatherings . Cathedral Ceiling Grand Lr W/Gas Fireplace Den, Custom Designed To Welcome Guests As Hostess/Bar Room,. "Paris" Custom Kitchen W/Subzero & Wolf, Granite Counter, Island & More. Bedrooms are Large and Allow Sunlight all day along . Exterior W/Pie Shaped Private Yard Incl 2 Tier Deck, Salt Water Pool,. Master Beddroom Boasts Sitting Rm W/Fireplace & Deck for Fresh Air
Home Overview
Last updated
Jun 5
Virtual tour
None
Basement information
Full
Building size
--
Status
In-Active
Property sub type
Detached
Maintenance fee
$N/A
Year built
--
Additional Details
MORTGAGE INFO
ESTIMATED PAYMENT
Location
Some information about this property - Forest Hill Drive

Book a Showing
Find your dream home ✨
I agree to receive marketing and customer service calls and text messages from homepapa. Consent is not a condition of purchase. Msg/data rates may apply. Msg frequency varies. Reply STOP to unsubscribe. Privacy Policy & Terms of Service.






