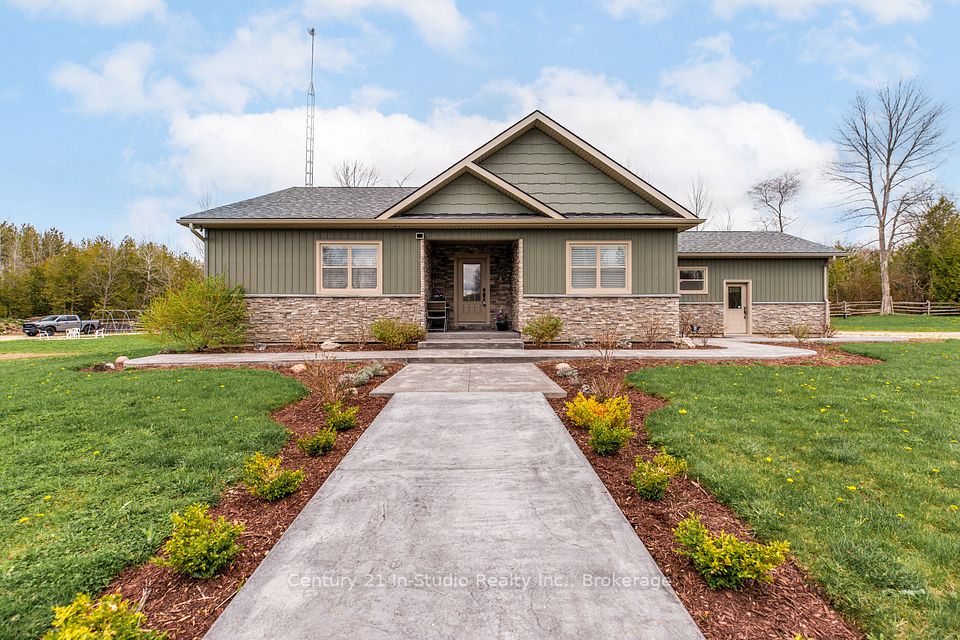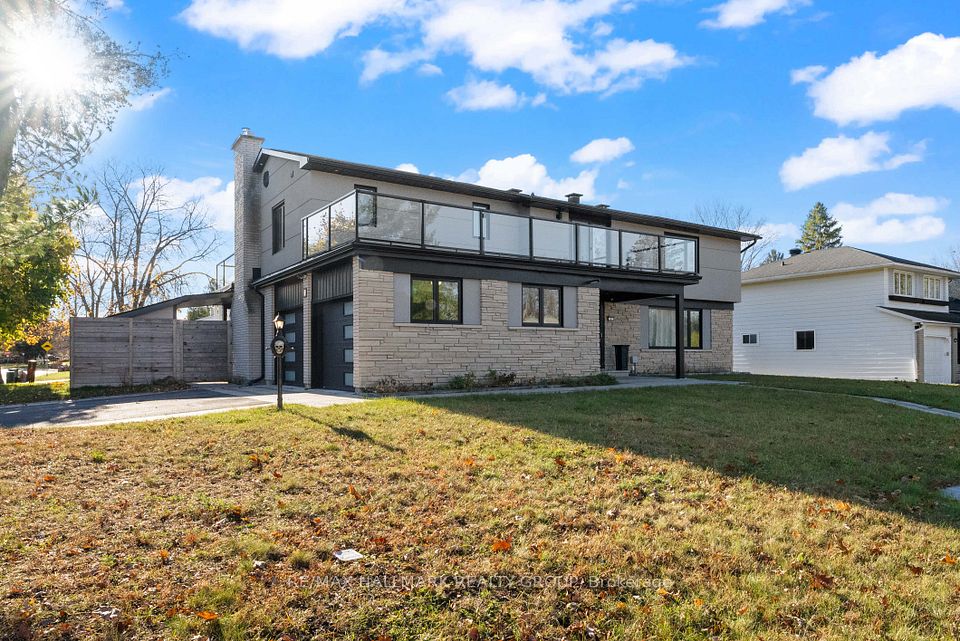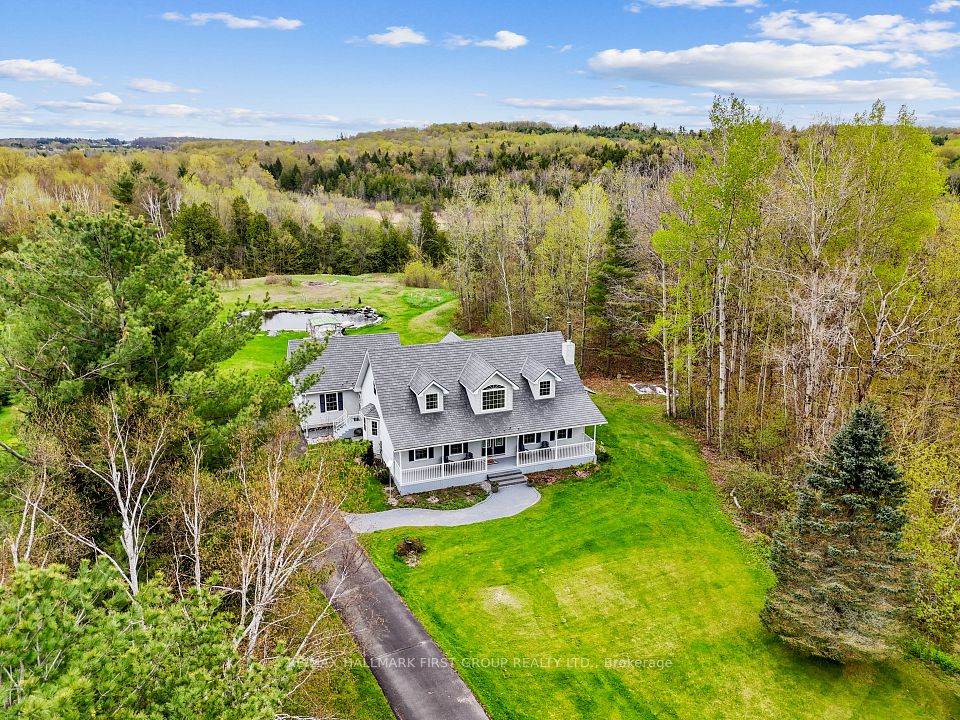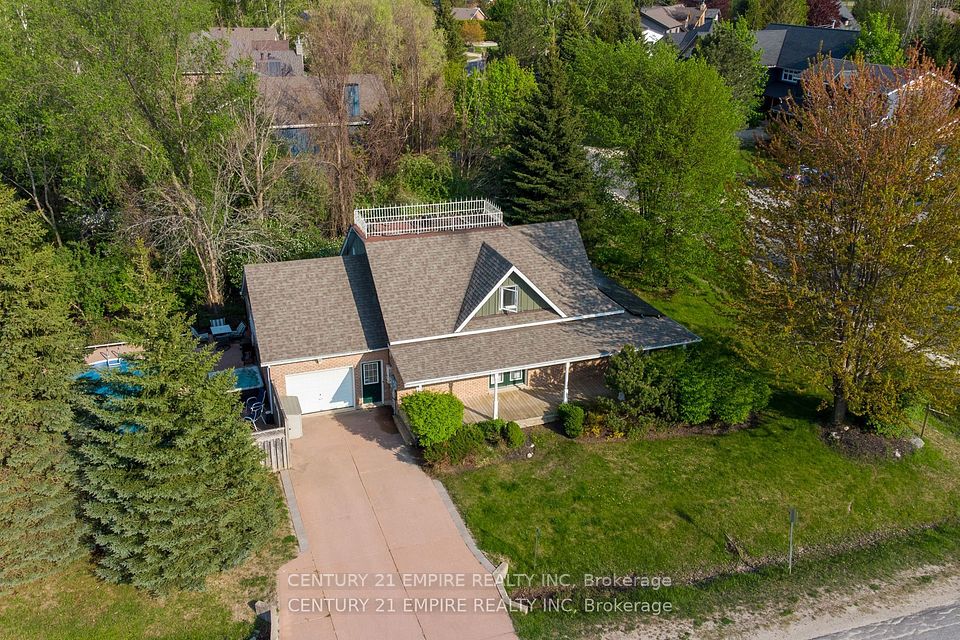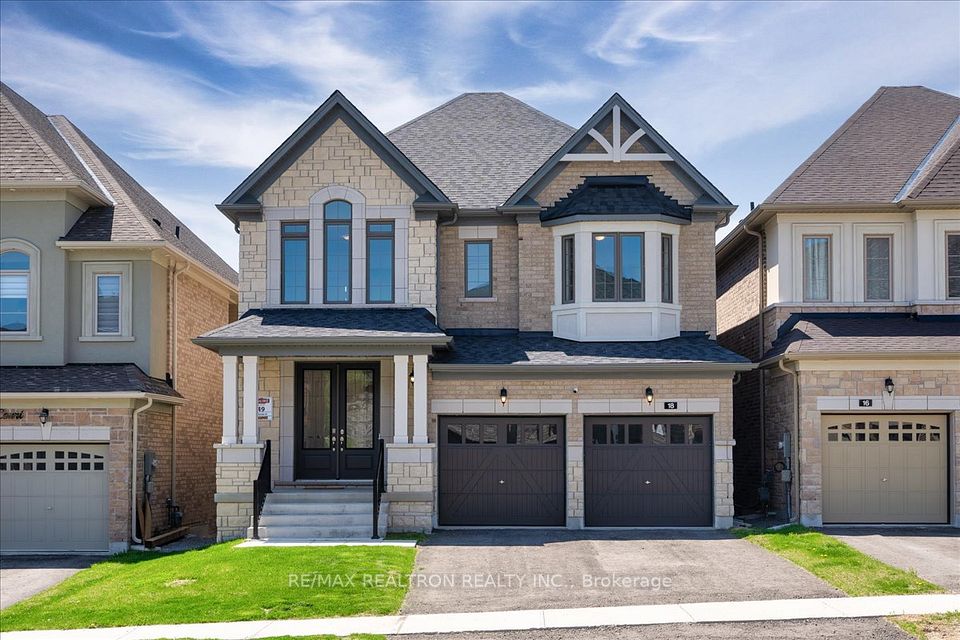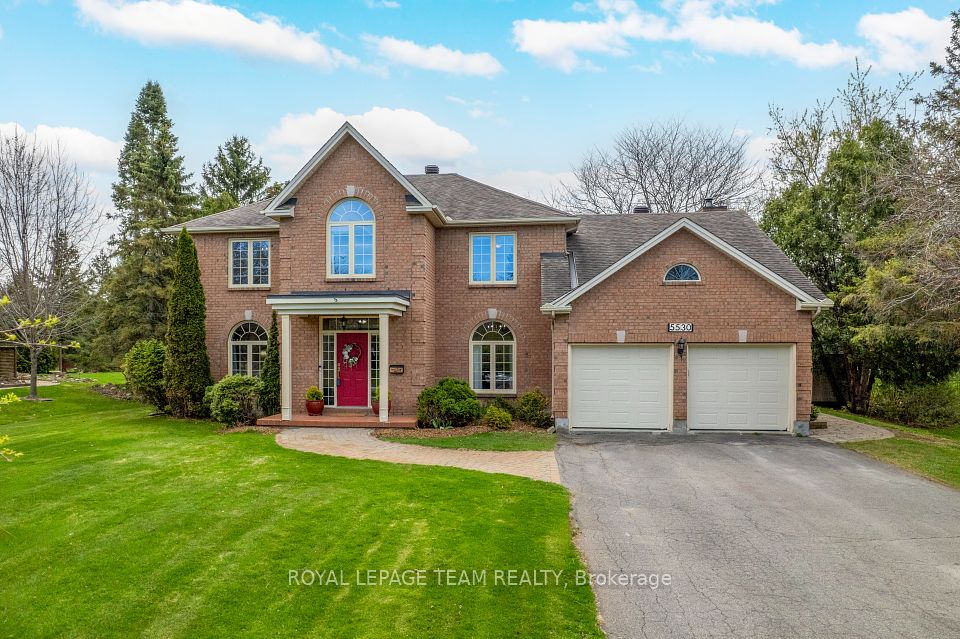$1,449,000
Last price change Apr 29
5092 Forestwalk Circle, Mississauga, ON L4Z 4A2
Virtual Tours
Price Comparison
Property Description
Property type
Detached
Lot size
N/A
Style
2-Storey
Approx. Area
N/A
Room Information
| Room Type | Dimension (length x width) | Features | Level |
|---|---|---|---|
| Foyer | 2.64 x 1.54 m | Vaulted Ceiling(s), Closet, Open Stairs | Main |
| Kitchen | 3.96 x 3.3 m | Open Concept, Stainless Steel Appl, Centre Island | Main |
| Dining Room | 2.85 x 3.76 m | Open Concept, Combined w/Kitchen, Large Window | Main |
| Living Room | 3.12 x 3.76 m | Open Concept, Overlooks Garden, W/O To Garden | Main |
About 5092 Forestwalk Circle
Be the first to enjoy this new renovation in the heart of Mississauga, the home has been meticulously updated inside & out w designer finishes offering both elegance & functionality (reno completed Sept 2024). Double-height foyer & custom white oak staircase w designer chandeliers. Energy Star-rated, Low E argon filled double-glazed windows will keep you cozy all year. Gourmet kitchen, featuring custom-built cabinetry, Blum soft-close mechanisms & luxurious quartz countertops& backsplash. Under counter lighting enhances the sleek design. Bathrooms are a sanctuary of relaxation, w large-format Italian porcelain tiles, custom frameless glass showers & a deep soaker tub in primary ensuite. Additional highlights include built-in closet organizers, new high-efficiency furnace under warranty, a newly paved asphalt driveway & interlock pathway to both entrances. This home is a true gem, combining contemporary design with practical luxury in Mississauga's most sought after location on a quiet family friendly street.
Home Overview
Last updated
Apr 29
Virtual tour
None
Basement information
Unfinished
Building size
--
Status
In-Active
Property sub type
Detached
Maintenance fee
$N/A
Year built
--
Additional Details
MORTGAGE INFO
ESTIMATED PAYMENT
Location
Some information about this property - Forestwalk Circle

Book a Showing
Find your dream home ✨
I agree to receive marketing and customer service calls and text messages from homepapa. Consent is not a condition of purchase. Msg/data rates may apply. Msg frequency varies. Reply STOP to unsubscribe. Privacy Policy & Terms of Service.







