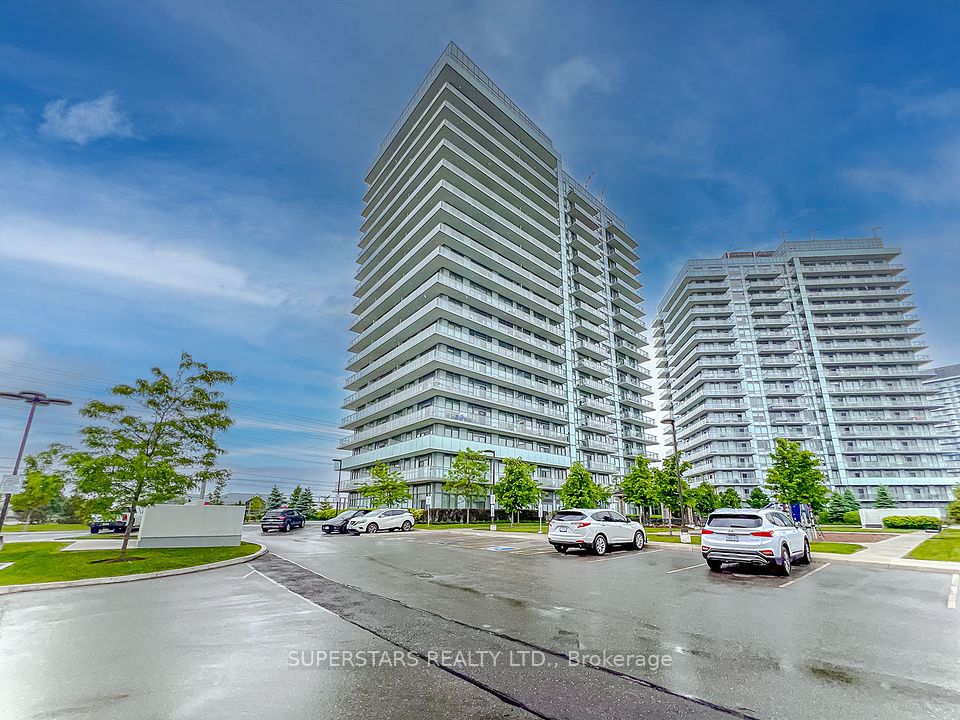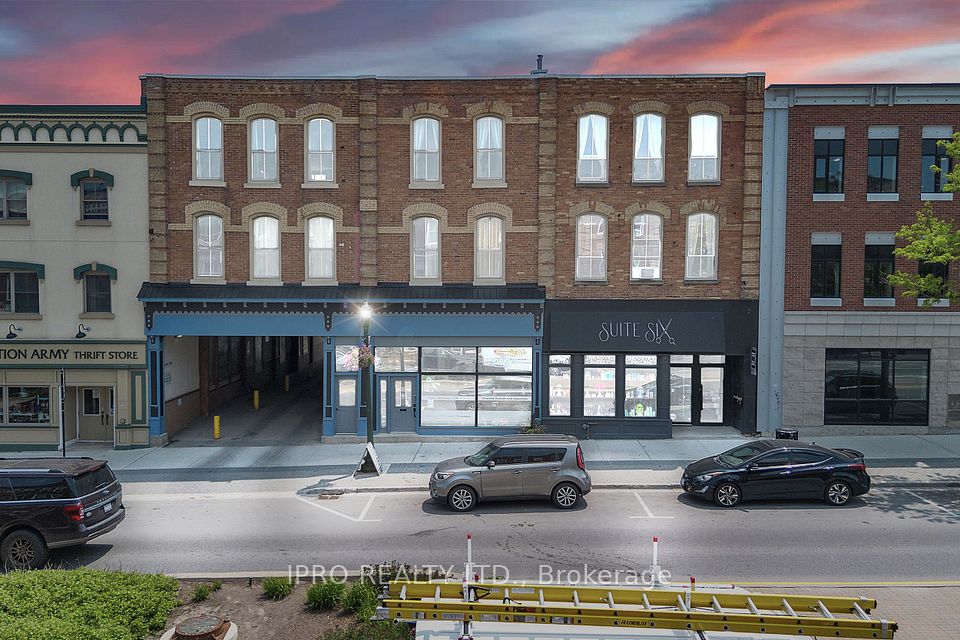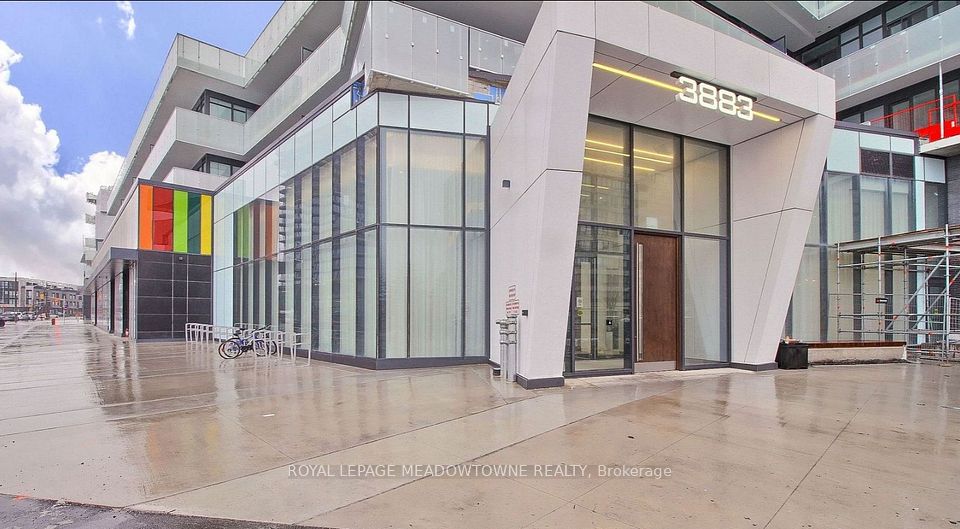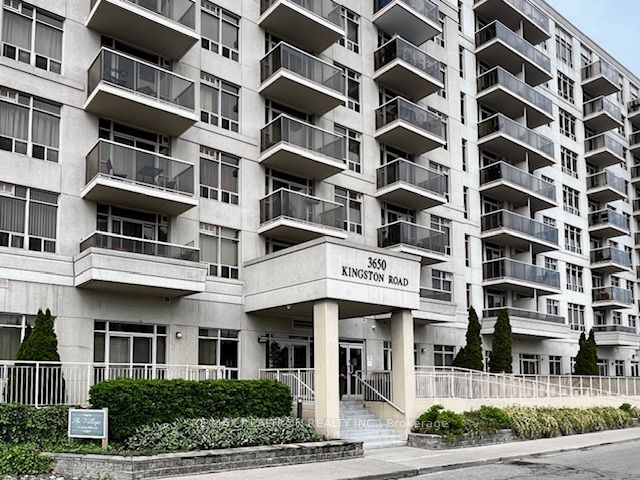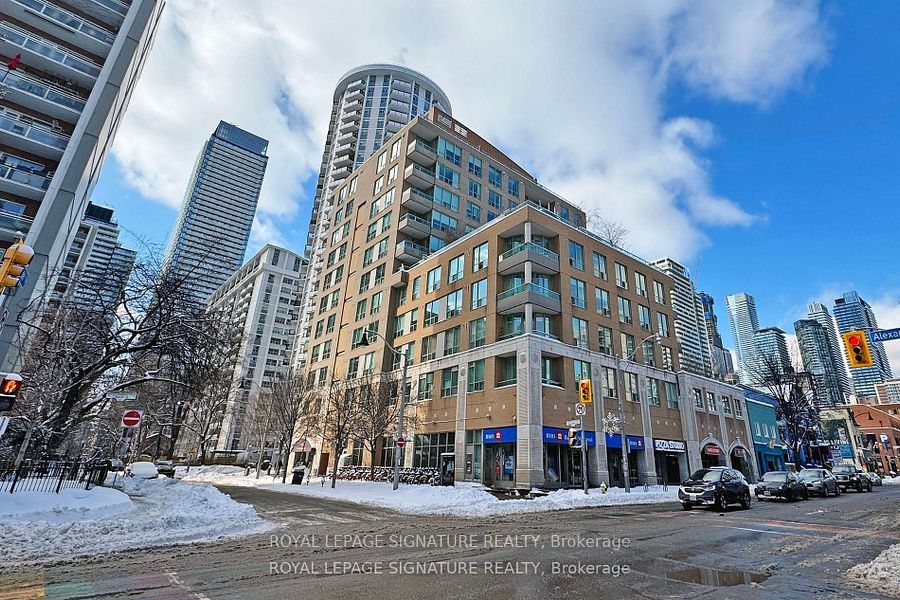
$729,900
5090 Pinedale Avenue, Burlington, ON L7L 3V8
Price Comparison
Property Description
Property type
Condo Apartment
Lot size
N/A
Style
1 Storey/Apt
Approx. Area
N/A
Room Information
| Room Type | Dimension (length x width) | Features | Level |
|---|---|---|---|
| Foyer | 1.93 x 1.19 m | Double Closet | Main |
| Living Room | 6.68 x 6.73 m | Combined w/Dining, Sliding Doors, W/O To Balcony | Main |
| Kitchen | 4.34 x 3.38 m | Eat-in Kitchen, Granite Counters, Pantry | Main |
| Primary Bedroom | 6.38 x 3.4 m | Walk-In Closet(s) | Main |
About 5090 Pinedale Avenue
Updated 2 bedroom, 2 bathroom condo at Pinedale Estates in south-east Burlington. This bright and spacious Georgian model unit at 1212 sq. ft. offers engineered hardwood floors in living, dining and primary bedroom, an eat-in kitchen with granite counters, pantry and stainless steel appliances, large primary bedroom with walk-in closet with adjustable shelving and ensuite bath, plus in-suite laundry/storage/utility room. The floor to ceiling windows let in an abundance of natural light. Step out from the living room to your private balcony or head outdoors to enjoy Pinedale Estates beautifully landscaped outdoor spaces. Owned underground parking spot and private storage locker included.Condo fee covers building insurance, common elements, exterior maintenance, parking, water and cable TV. Pinedale Estates is well maintained and offers an extensive list of amenities including indoor pool, hot-tub, sauna, exercise room, billiards room, indoor driving range, library, workshop and party room. Enjoy the park-like setting complete with BBQs for owners use. Its conveniently situated within walking distance to shopping, schools, restaurants and transit.
Home Overview
Last updated
20 hours ago
Virtual tour
None
Basement information
None
Building size
--
Status
In-Active
Property sub type
Condo Apartment
Maintenance fee
$939.45
Year built
2024
Additional Details
MORTGAGE INFO
ESTIMATED PAYMENT
Location
Some information about this property - Pinedale Avenue

Book a Showing
Find your dream home ✨
I agree to receive marketing and customer service calls and text messages from homepapa. Consent is not a condition of purchase. Msg/data rates may apply. Msg frequency varies. Reply STOP to unsubscribe. Privacy Policy & Terms of Service.






