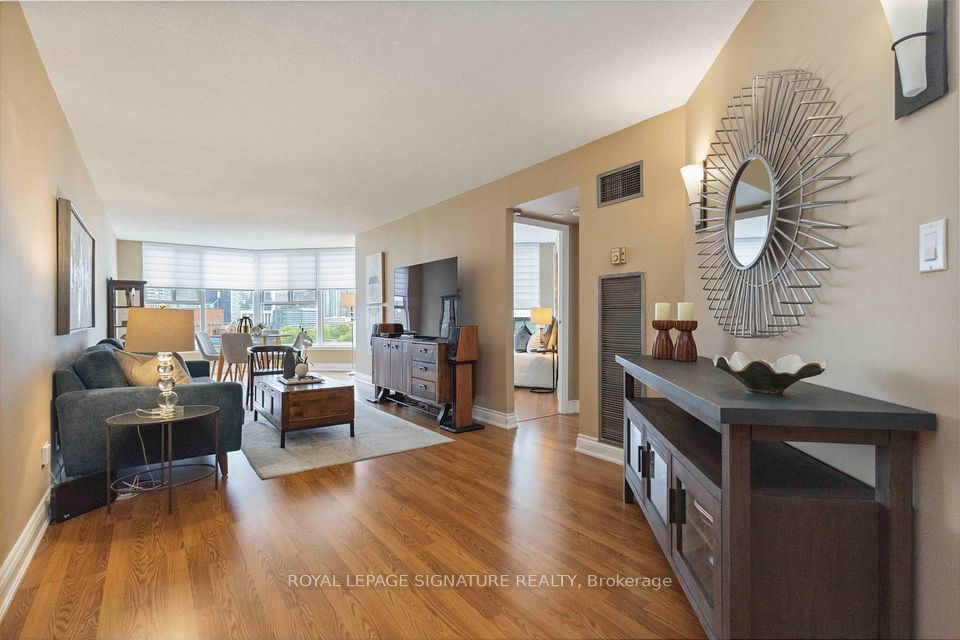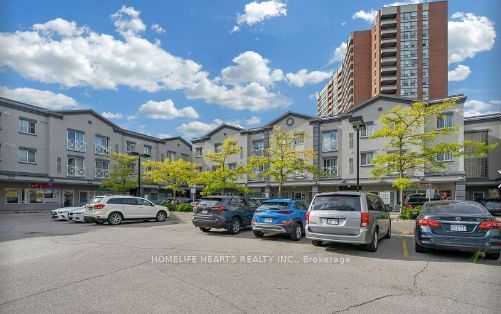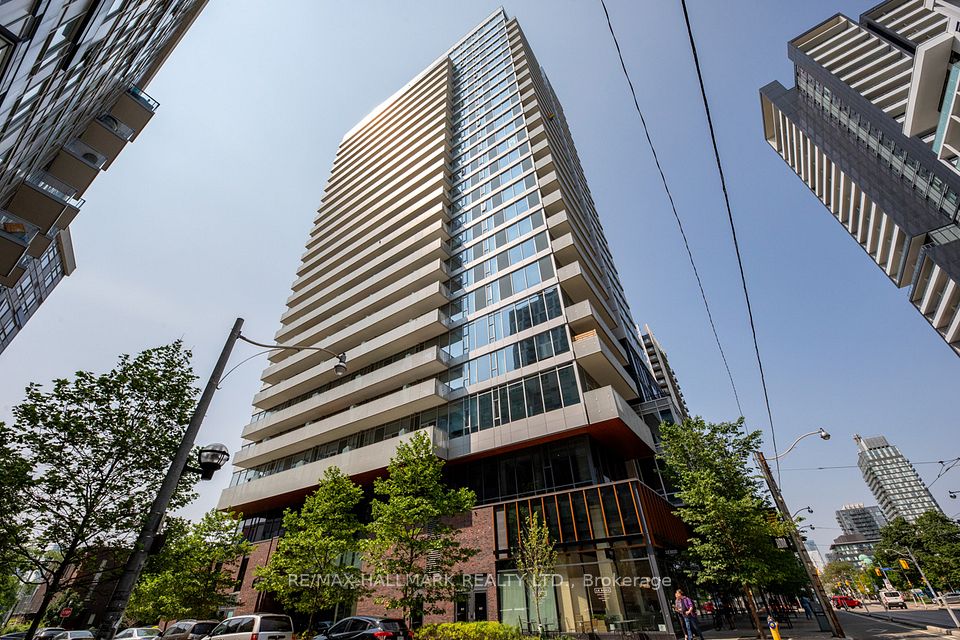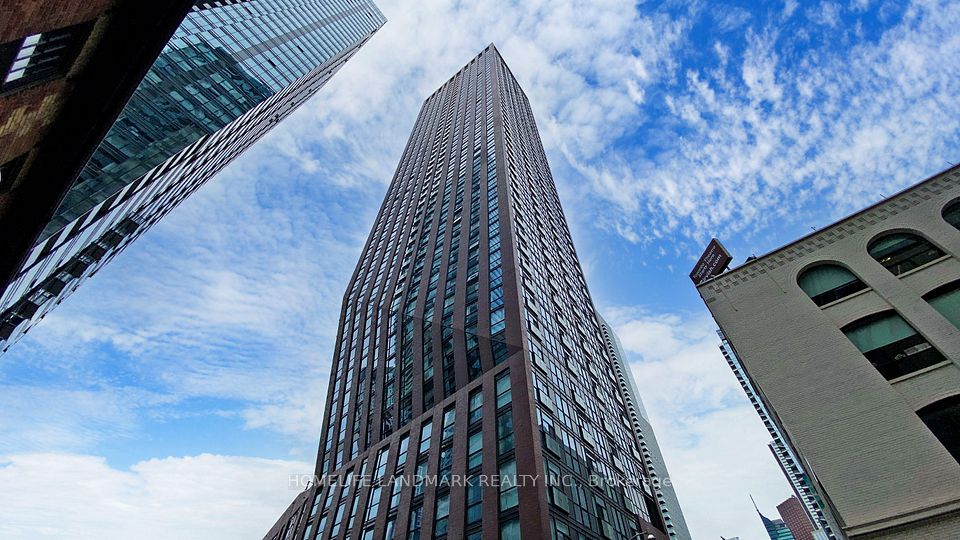
$699,900
Last price change May 5
5090 Pinedale Avenue, Burlington, ON L7L 3V8
Price Comparison
Property Description
Property type
Condo Apartment
Lot size
N/A
Style
1 Storey/Apt
Approx. Area
N/A
Room Information
| Room Type | Dimension (length x width) | Features | Level |
|---|---|---|---|
| Foyer | 1.68 x 1.22 m | Tile Floor | Main |
| Living Room | 4.27 x 3.66 m | Renovated | Main |
| Dining Room | 4.83 x 2.59 m | W/O To Balcony | Main |
| Kitchen | 4.27 x 3.35 m | Eat-in Kitchen | Main |
About 5090 Pinedale Avenue
Uncommon offering of the premier layout in Pinedale Estates, with 2 OWNED Parking spots and 3 Lockers. The 2-bed, 2-full bath Georgian Model features nearly 1200 sq ft of sunny and spacious living with floor-to ceiling windows, a bonus office/solarium, private balcony with clear views, and a master ensuite and walk-in closet. UPDATES include brand new flooring, new bathroom vanities, new kitchen potlights, fresh paint and updated electrical. Kitchen is original but has newer Bosch dishwasher, and immaculately kept - the value is here to let you design your dream! Bell FIBE high speed internet included. 3 minute walk to Appleby Village (Fortinos, LCBO, pharmacy, banks, Home Hardware, Duck Donuts, hair stylists, even Loondocks Fine Dining!) Extensive amenities include indoor pool, hot tub, sauna, golf practice room, library, billiards room, party room. Incredible community, enjoy group Crafts, Euchre, Bridge, Holiday Dinners and the annual Summer Corn Roast BBQ! No need to compromise on size or lifestyle!
Home Overview
Last updated
May 5
Virtual tour
None
Basement information
None
Building size
--
Status
In-Active
Property sub type
Condo Apartment
Maintenance fee
$939.4
Year built
--
Additional Details
MORTGAGE INFO
ESTIMATED PAYMENT
Location
Some information about this property - Pinedale Avenue

Book a Showing
Find your dream home ✨
I agree to receive marketing and customer service calls and text messages from homepapa. Consent is not a condition of purchase. Msg/data rates may apply. Msg frequency varies. Reply STOP to unsubscribe. Privacy Policy & Terms of Service.












