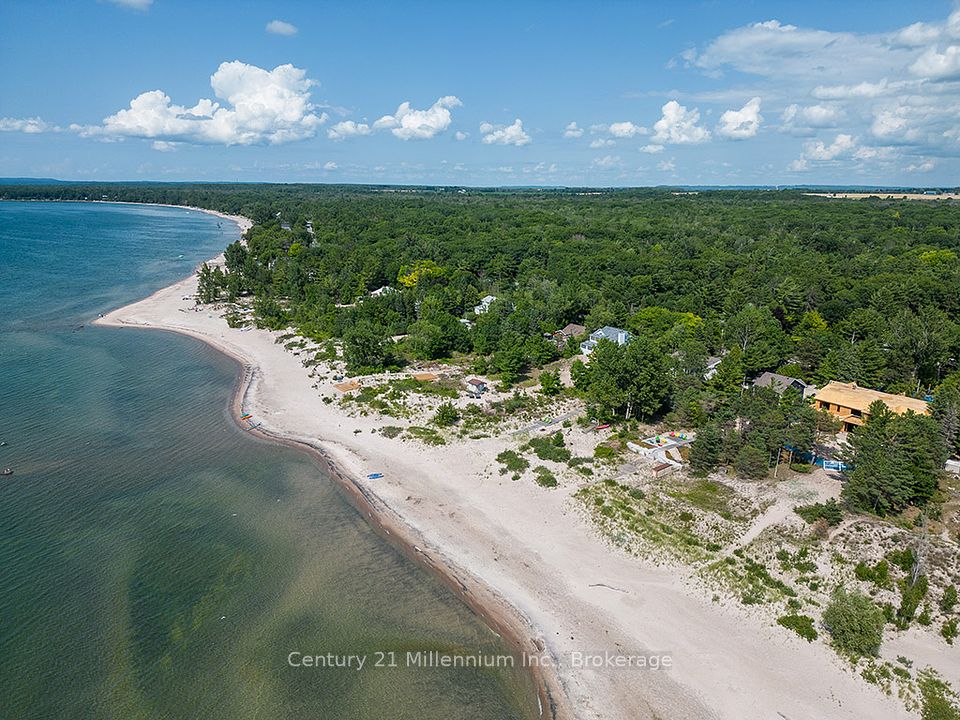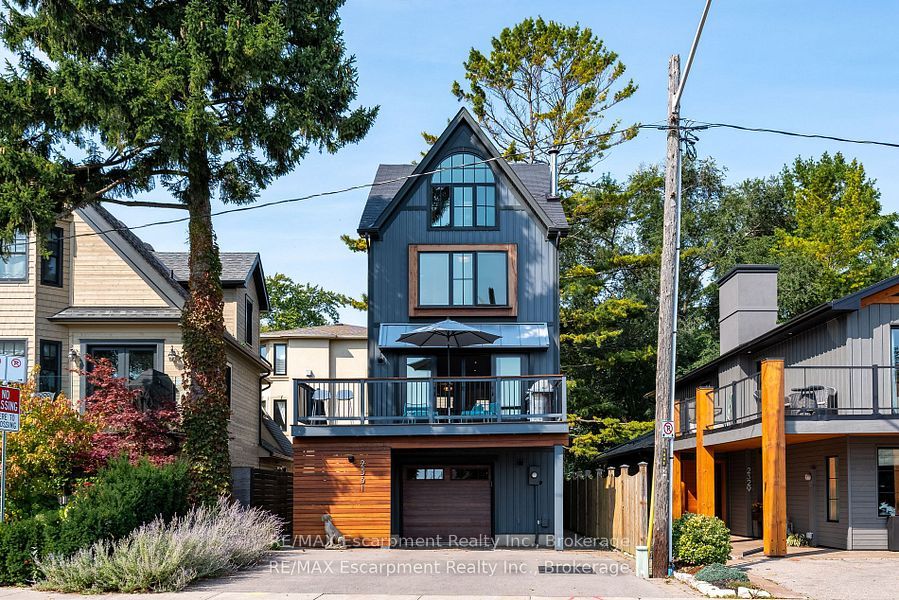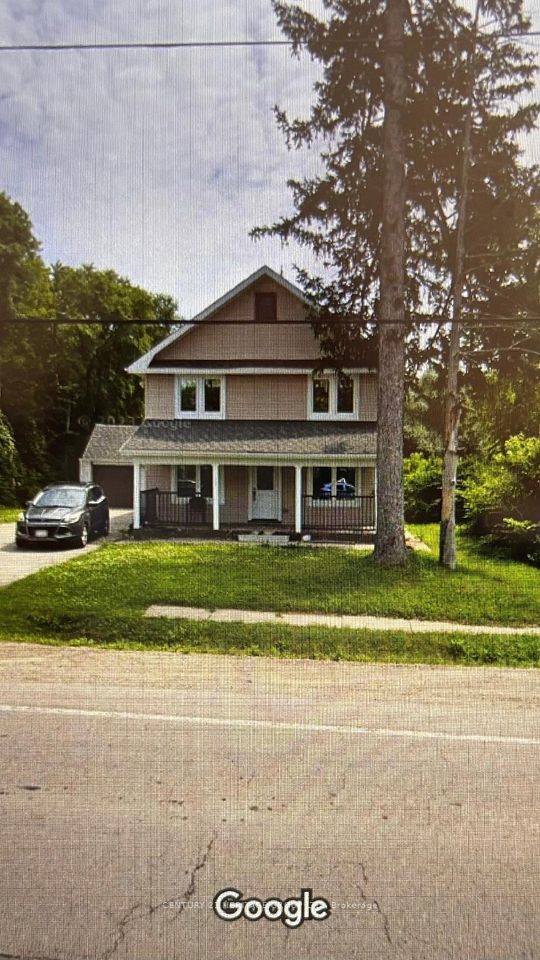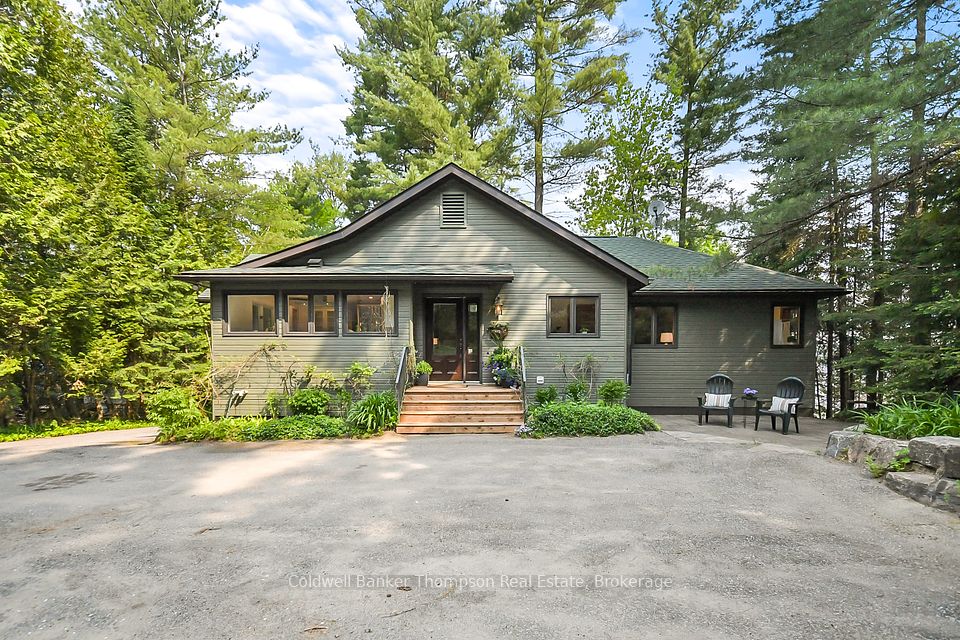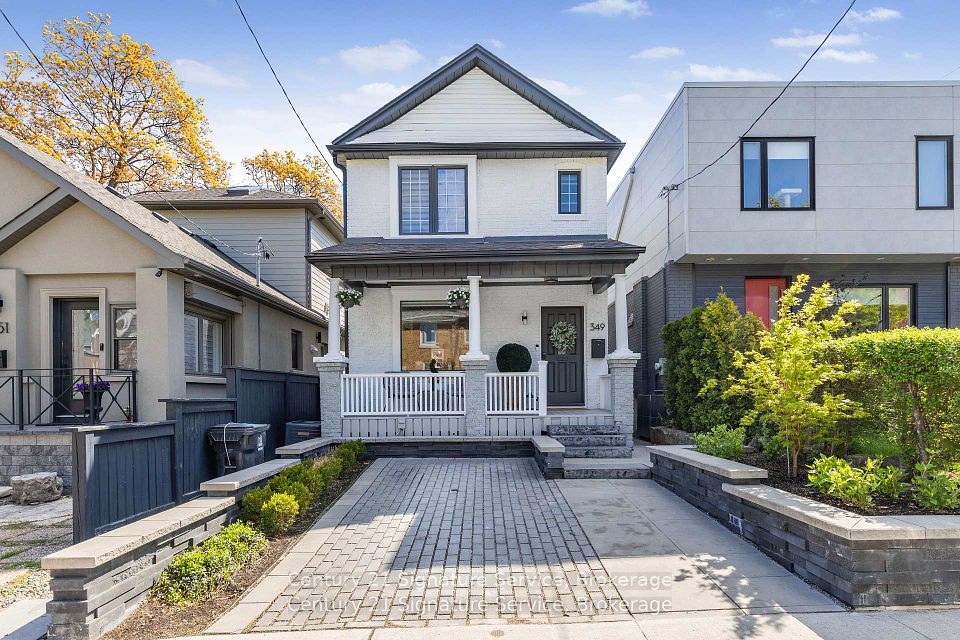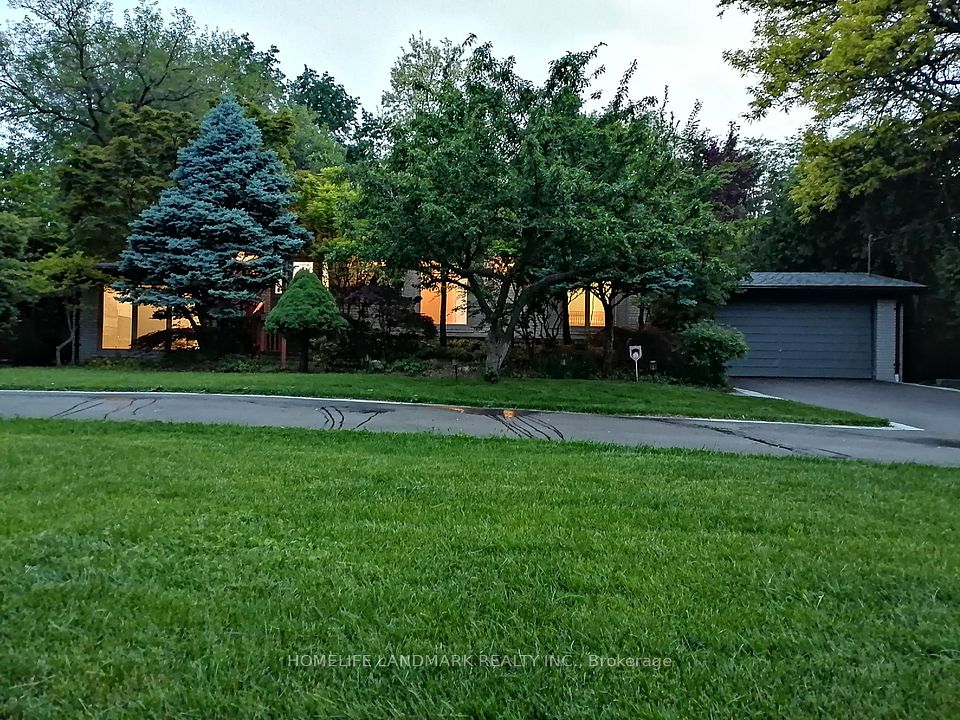
$2,498,000
509 Riverside Drive, Toronto W02, ON M6S 4B7
Virtual Tours
Price Comparison
Property Description
Property type
Detached
Lot size
N/A
Style
2 1/2 Storey
Approx. Area
N/A
Room Information
| Room Type | Dimension (length x width) | Features | Level |
|---|---|---|---|
| Foyer | 3.68 x 1.64 m | Mirrored Closet, Wainscoting | Main |
| Living Room | 5.73 x 4.85 m | French Doors, Bay Window, Fireplace | Main |
| Dining Room | 3.67 x 3.63 m | Wainscoting, Stained Glass, W/O To Deck | Main |
| Kitchen | 5.81 x 4.81 m | Stainless Steel Appl, Centre Island, W/O To Deck | Main |
About 509 Riverside Drive
Located in the Old Mill and Lambton Baby Point neighourhood, this solid brick, 2.5 storey home has been cherished by only two families since it was built in 1932. Nestled on a 45 x 104.58 ft lot, the home boasts large principle rooms on the main floor. Living Room is spacious with one of two fireplaces and stained glass windows. The Kitchen and Breakfast area feature an oversized island with a Prep sink, gas burner cooktop and retractable downdraft ventilation system. Both Kitchen and Dining Room have direct access to the private, serene rear yard and garden. Dining room boasts stained glass and gumwood wainscotting. The front and rear yards are landscaped with uplighting as well as irrigation systems and two gas hook ups for the BBQ. Enjoy the yard, enjoy the deck, listen to the birds chirping. Upstairs are three bedrooms and the third floor features the much used Family room with fireplace and space for family fun, working or entertaining. Family room could be converted into primary bedroom or office if so desired. Basement is finished and offers room for childrens play, laundry and storage. Close to Etienne Brule Park, Humber River, scenic walking trails and the historic Old Mill. Bloor West Village trendy shopping, cafes and restaurants are close by. Short 6 minute walk to the subway.
Home Overview
Last updated
6 hours ago
Virtual tour
None
Basement information
Finished
Building size
--
Status
In-Active
Property sub type
Detached
Maintenance fee
$N/A
Year built
--
Additional Details
MORTGAGE INFO
ESTIMATED PAYMENT
Location
Some information about this property - Riverside Drive

Book a Showing
Find your dream home ✨
I agree to receive marketing and customer service calls and text messages from homepapa. Consent is not a condition of purchase. Msg/data rates may apply. Msg frequency varies. Reply STOP to unsubscribe. Privacy Policy & Terms of Service.






