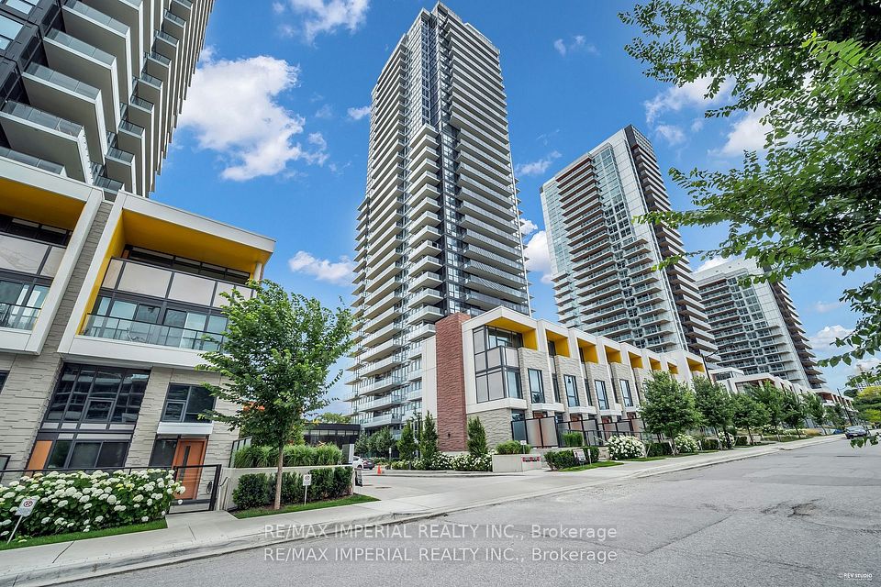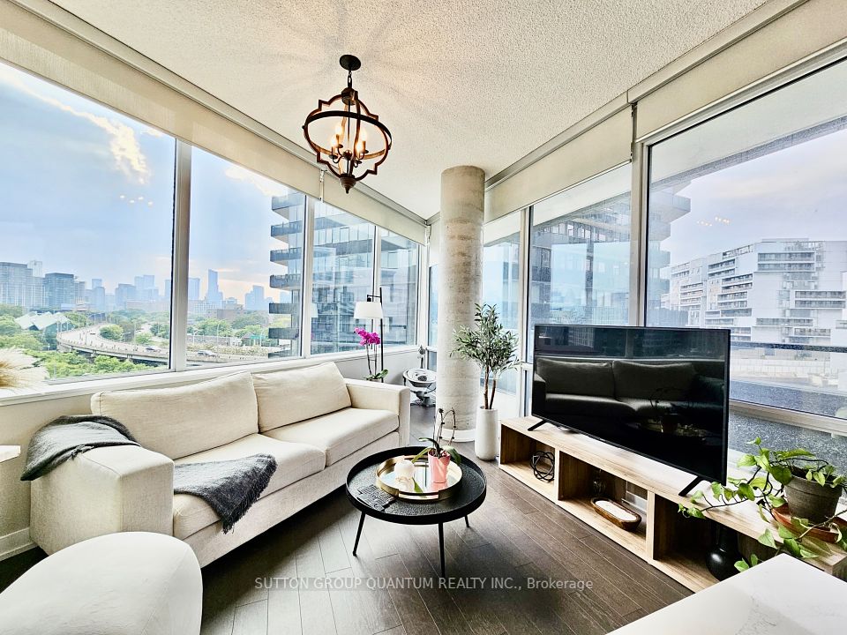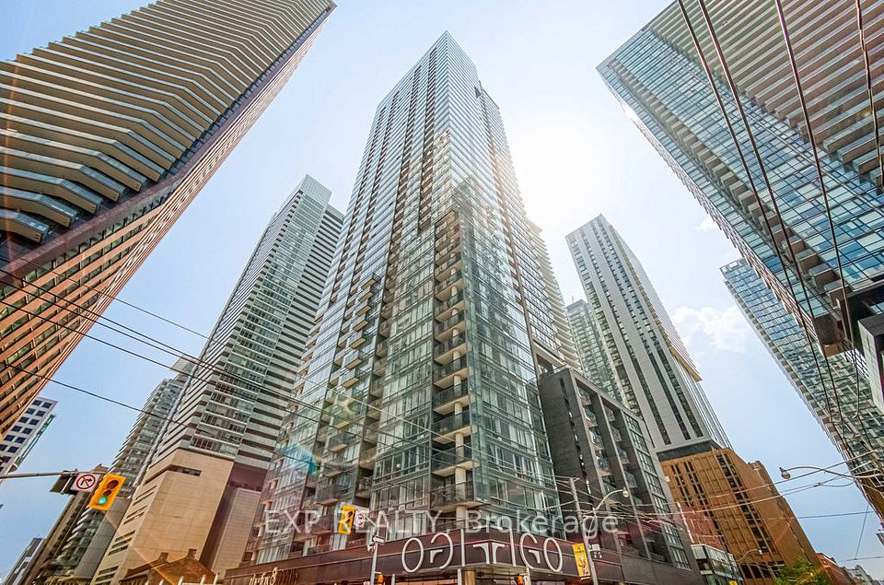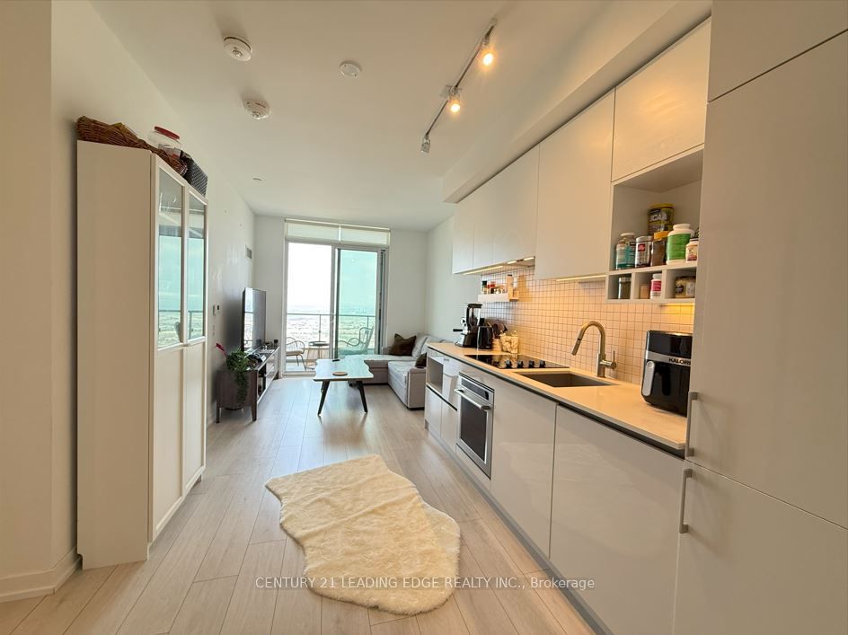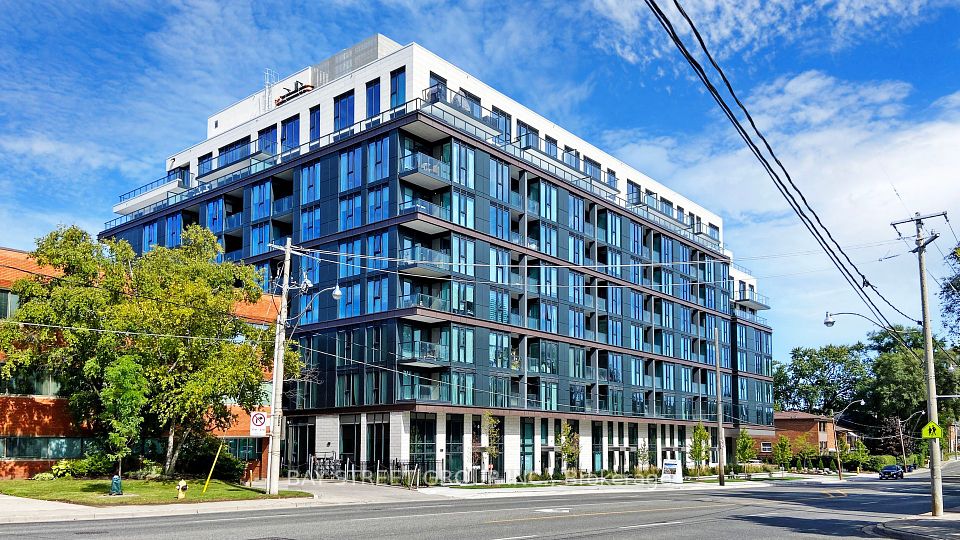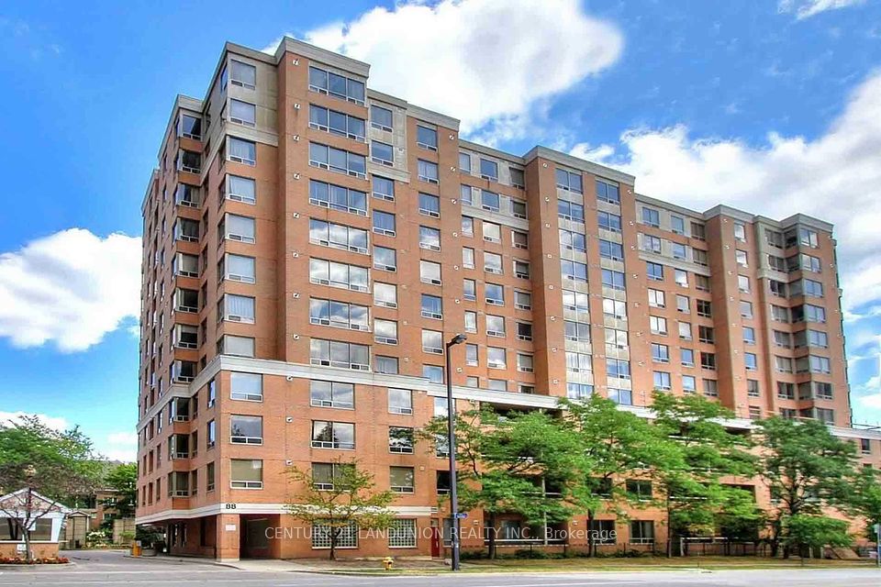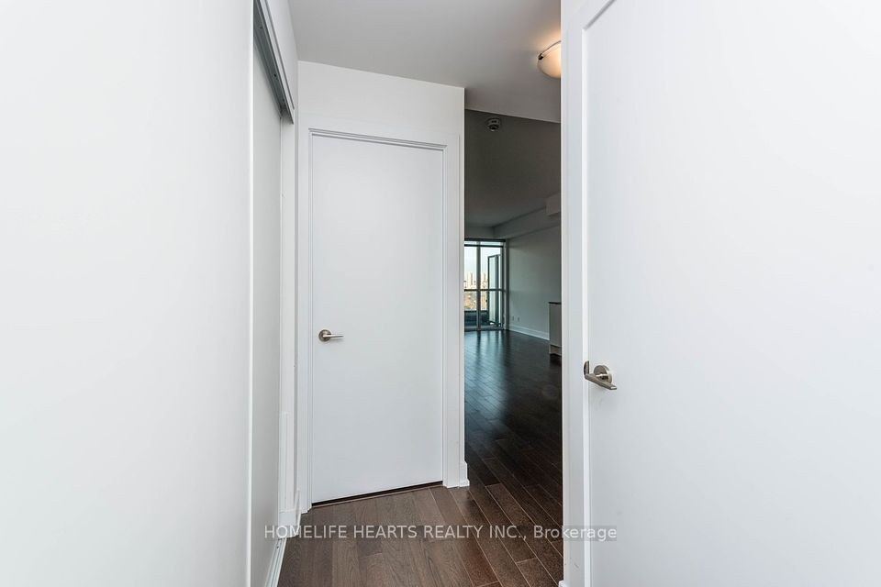
$639,000
509 DUNDAS Street, Oakville, ON L6M 4M2
Price Comparison
Property Description
Property type
Condo Apartment
Lot size
N/A
Style
Apartment
Approx. Area
N/A
Room Information
| Room Type | Dimension (length x width) | Features | Level |
|---|---|---|---|
| Dining Room | 3.4 x 2.49 m | Combined w/Living | Flat |
| Living Room | 3.4 x 2.49 m | Combined w/Family | Flat |
| Den | 2.51 x 2.13 m | N/A | Flat |
| Kitchen | 3.35 x 3.35 m | Open Concept | Flat |
About 509 DUNDAS Street
Introducing a charming 1-bedroom + den, 1-bath residence with 1 parking space and a locker, located on the fourth floor and offering 560 sq. ft. of thoughtfully designed living space. Enjoy peaceful views from your private balcony overlooking the vibrant plaza below. Perfect for first-time homebuyers or those looking to downsize, this unit features soaring 9-foot ceilings, quartz countertops, stainless steel appliances, and a neutral color palette that enhances the bright and airy feel of the home. Ideally located in Oakville's rapidly growing Glenorchy neighborhood, this condo offers exceptional walkability to essential amenities including grocery stores, banks, medical facilities, and community centers. Families will appreciate the nearby schools, libraries, sports complexes, parks, and scenic trails. Commuters will benefit from quick access to the 407, 403, QEW, and the GO Station, with easy connectivity to the surrounding areas including the nearby hospital. A perfect blend of comfort, style, and convenience awaits.
Home Overview
Last updated
May 14
Virtual tour
None
Basement information
None
Building size
--
Status
In-Active
Property sub type
Condo Apartment
Maintenance fee
$512.92
Year built
--
Additional Details
MORTGAGE INFO
ESTIMATED PAYMENT
Location
Some information about this property - DUNDAS Street

Book a Showing
Find your dream home ✨
I agree to receive marketing and customer service calls and text messages from homepapa. Consent is not a condition of purchase. Msg/data rates may apply. Msg frequency varies. Reply STOP to unsubscribe. Privacy Policy & Terms of Service.
