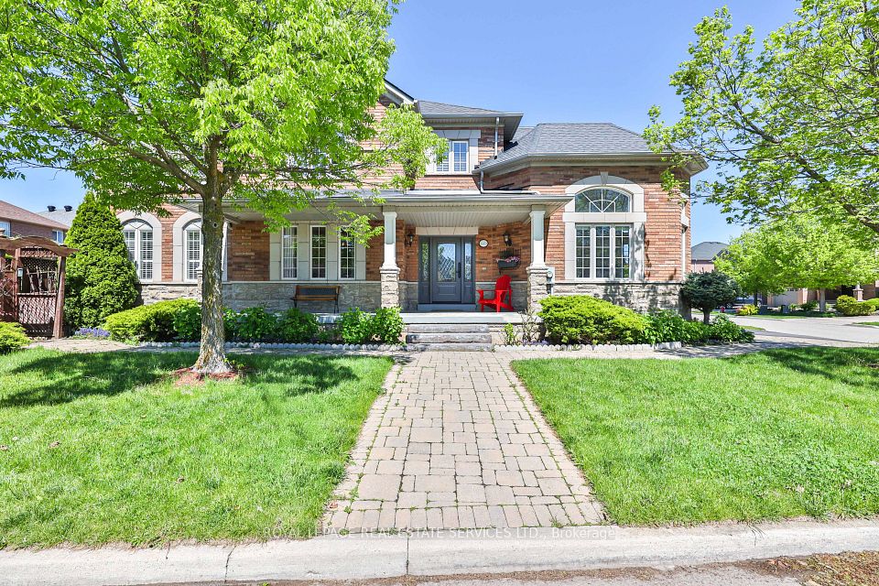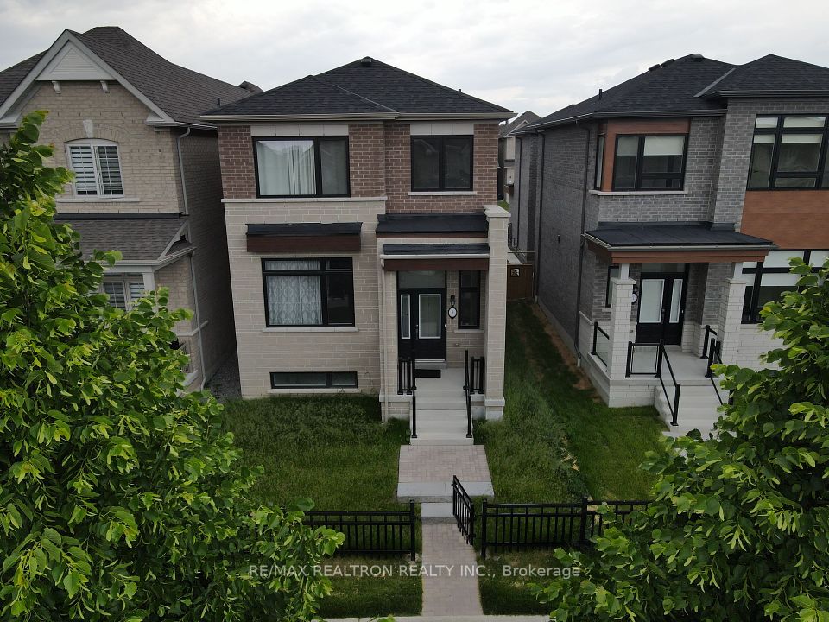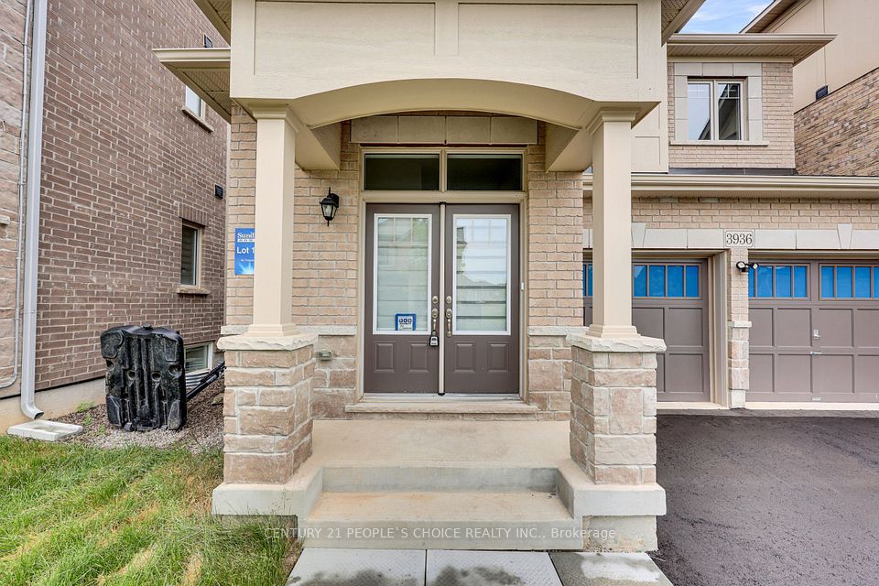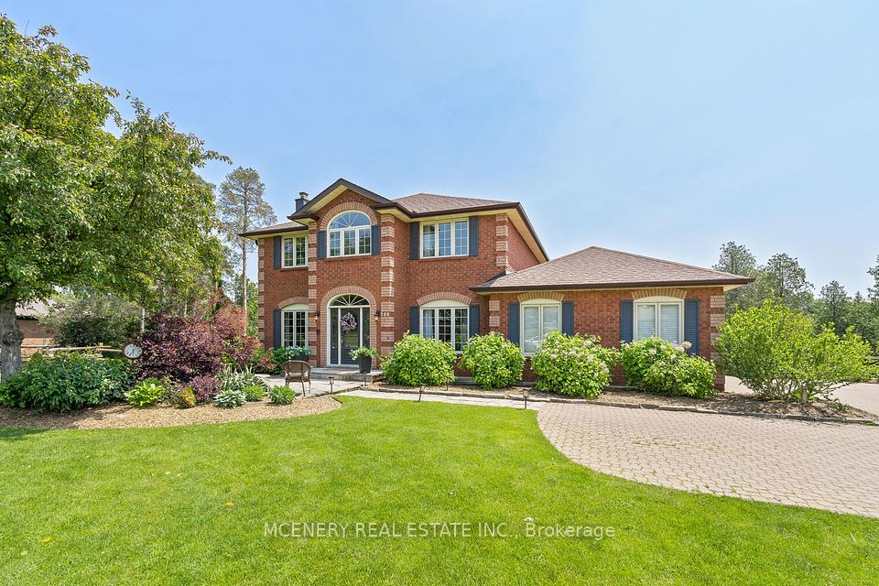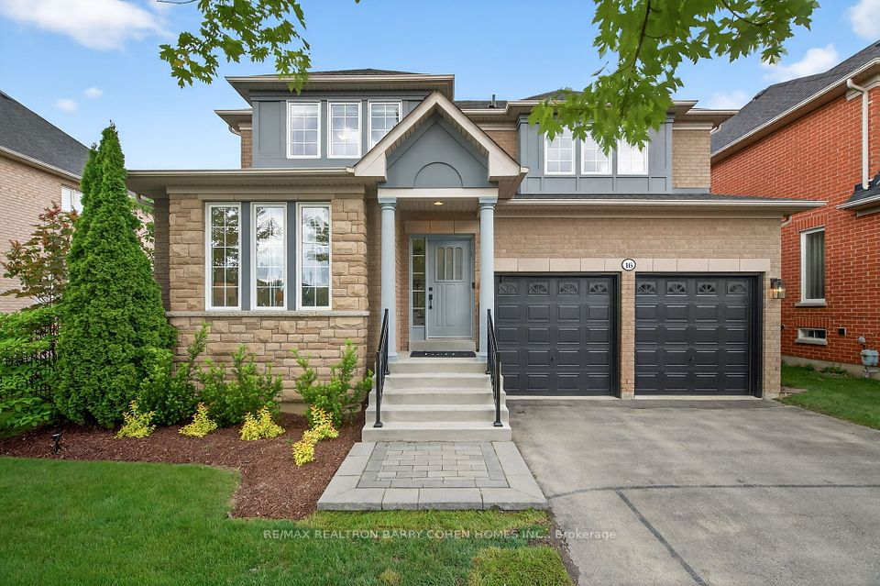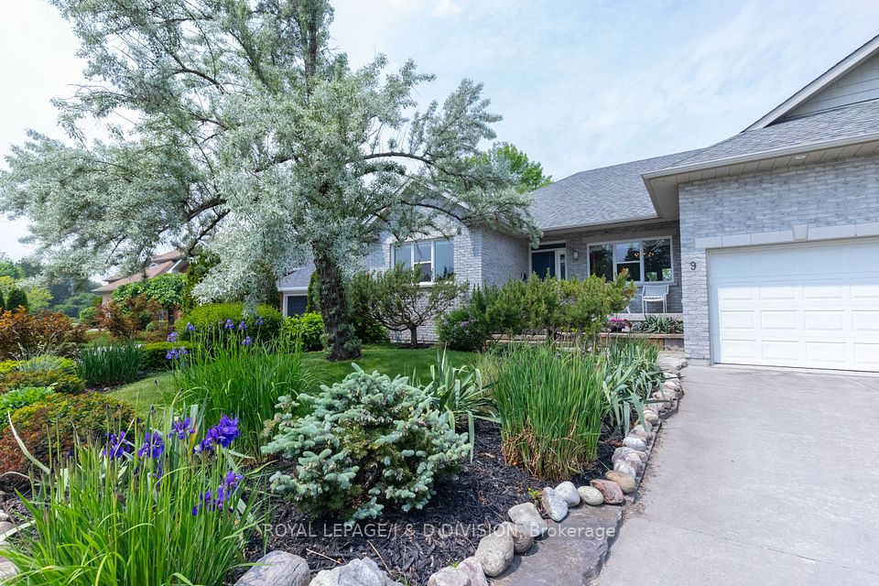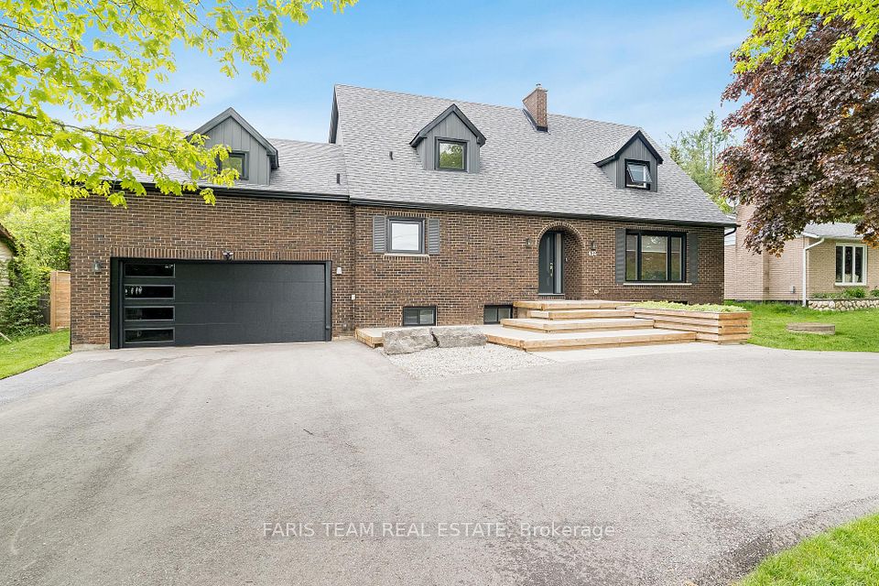
$1,490,000
5079 Preservation Circle, Mississauga, ON L5M 7T5
Virtual Tours
Price Comparison
Property Description
Property type
Detached
Lot size
N/A
Style
2-Storey
Approx. Area
N/A
Room Information
| Room Type | Dimension (length x width) | Features | Level |
|---|---|---|---|
| Living Room | 6.79 x 3.78 m | Hardwood Floor, Open Concept, Combined w/Dining | Main |
| Family Room | 4 x 3.28 m | Hardwood Floor, Cathedral Ceiling(s), Gas Fireplace | Main |
| Kitchen | 3.92 x 3.36 m | Hardwood Floor, Quartz Counter, Centre Island | Main |
| Breakfast | 3.36 x 3.28 m | Hardwood Floor, Combined w/Family, W/O To Patio | Main |
About 5079 Preservation Circle
Welcome to this detached gem in highly sought-after Churchill Meadows offering 2,497 sq ft above ground, plus a fully finished basement designed for comfort and style! Property Features: Custom Chefs Kitchen Full-height cabinetry Extended quartz countertops Centre island Built-in stainless steel appliances Abundant storage space Walkout to interlock patio perfect for entertaining! Spacious Family Room, Pot Lights, Gas fireplace Stunning cathedral ceiling Open-concept layout for effortless flow Main Floor & Basement Smooth ceilings throughout Elegant oak staircase leading to second level Primary Retreat Expansive master bedroom Luxurious 5-piece ensuite with soaker tub and separate glass shower Fully Finished Basement5th bedroom3-piece bathroom Large recreation area with rough-in for wet bar Additional den ideal for home office or gym Additional Highlights Direct garage access Interlock driveway & patio New furnace & A/C (only 2 years old)Just steps to Ridgeway Plaza and Marco Muzzo Woods & Park!
Home Overview
Last updated
Apr 18
Virtual tour
None
Basement information
Finished
Building size
--
Status
In-Active
Property sub type
Detached
Maintenance fee
$N/A
Year built
--
Additional Details
MORTGAGE INFO
ESTIMATED PAYMENT
Location
Some information about this property - Preservation Circle

Book a Showing
Find your dream home ✨
I agree to receive marketing and customer service calls and text messages from homepapa. Consent is not a condition of purchase. Msg/data rates may apply. Msg frequency varies. Reply STOP to unsubscribe. Privacy Policy & Terms of Service.






