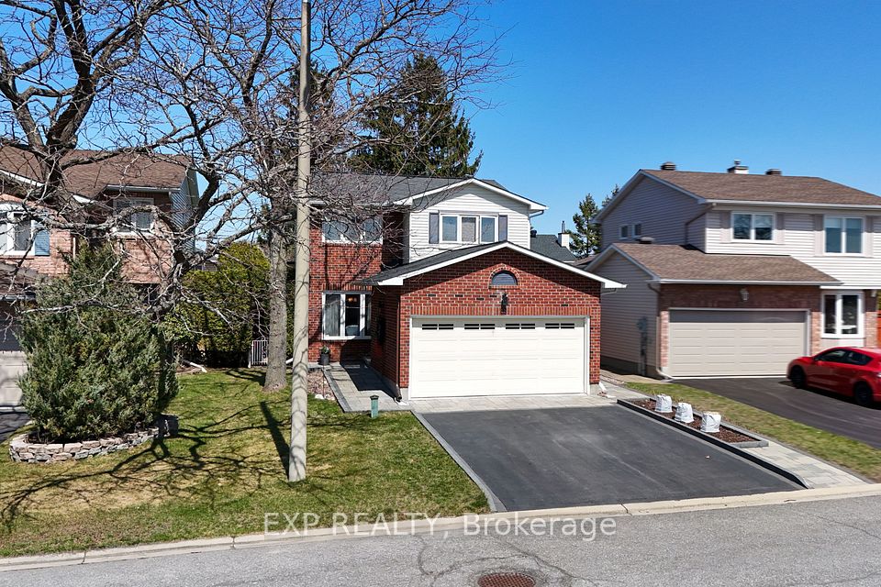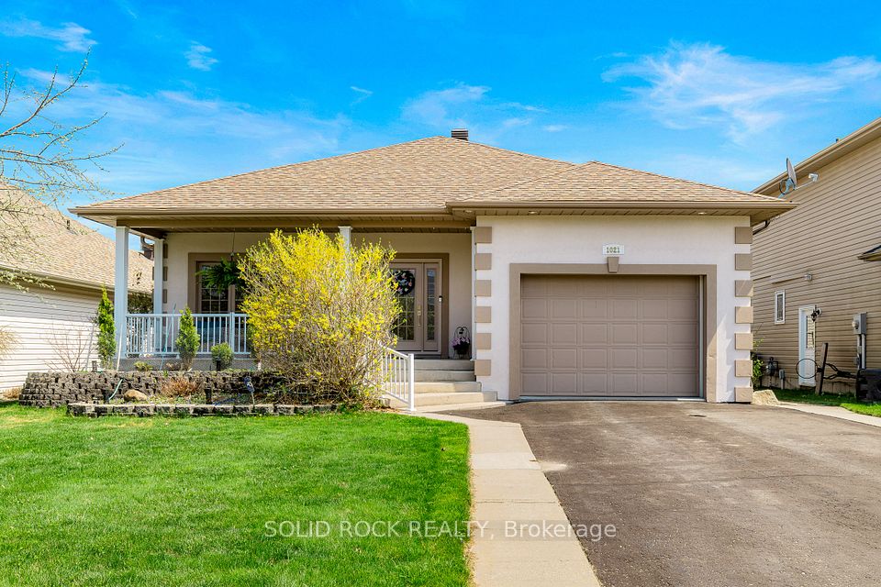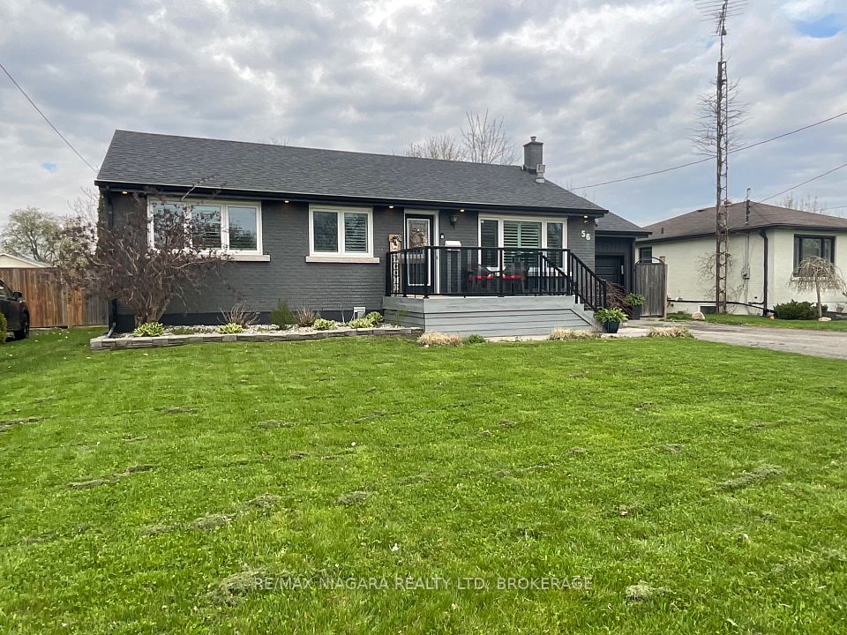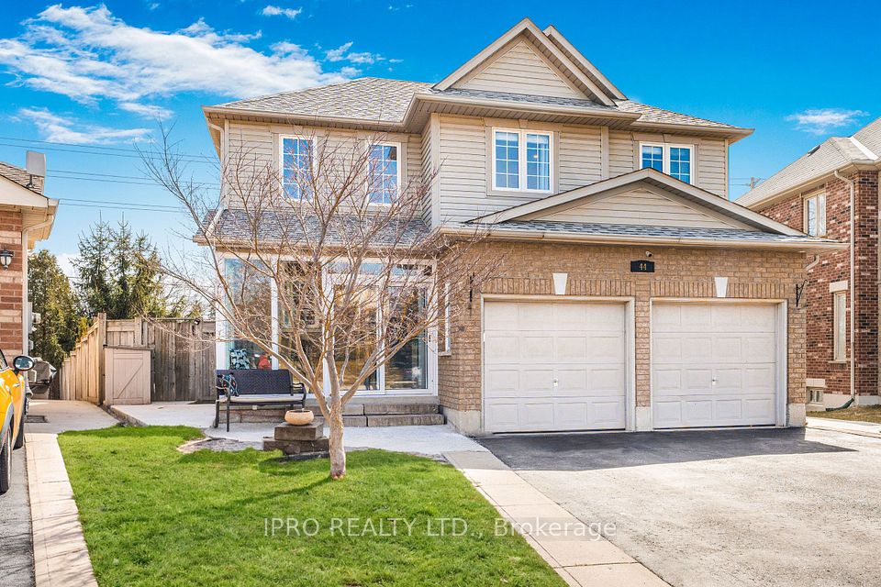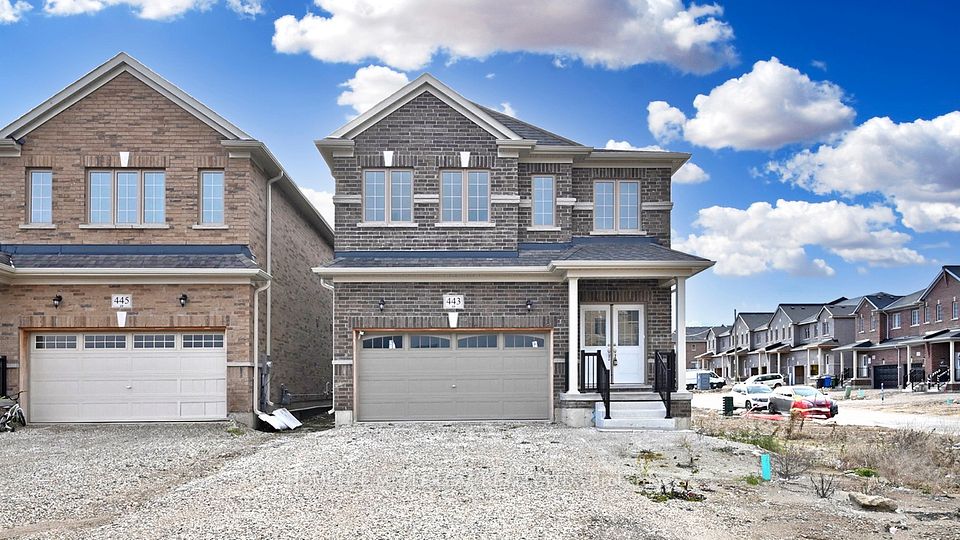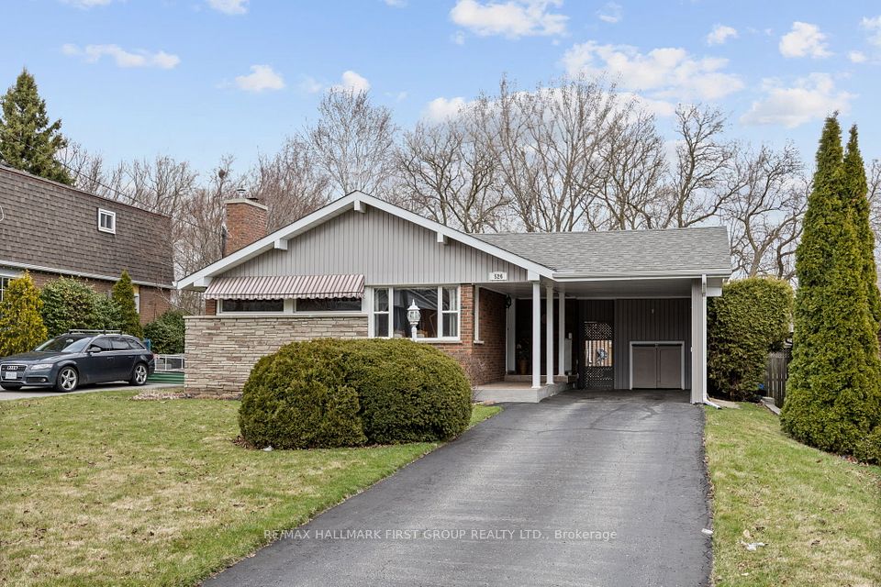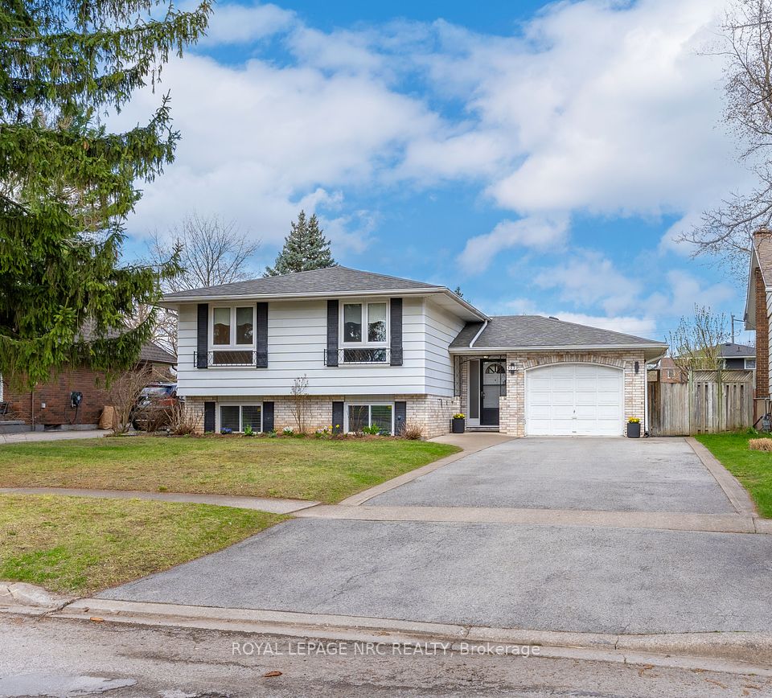$699,900
507 Weston Crescent, Kingston, ON K7M 9E9
Virtual Tours
Price Comparison
Property Description
Property type
Detached
Lot size
N/A
Style
2-Storey
Approx. Area
N/A
Room Information
| Room Type | Dimension (length x width) | Features | Level |
|---|---|---|---|
| Den | 3.37 x 3.09 m | N/A | Main |
| Dining Room | 3.33 x 4.17 m | N/A | Main |
| Kitchen | 3.47 x 3.27 m | N/A | Main |
| Living Room | 4.86 x 3.66 m | N/A | Main |
About 507 Weston Crescent
Introducing 507 Weston Crescent in sought after Waterloo village! The main floor features an open concept layout with a spacious foyer, a bright front office, a formal dining room, a warm and inviting living room, a well equipped kitchen featuring updated stainless steel appliances with patio doors that lead out to the deck and fully fenced backyard. The second floor hosts a spacious primary bedroom with an ensuite bathroom and large walk-in closet, 2 additional bedrooms and a 5pc bathroom. The basement adds further square footage with an additional bedroom, bonus den, rec room, 3pc bathroom, a laundry room and ample storage space. Notable updates include the A/C(2023) and Roof shingles(2021). This property is a great family home with a practical layout and room for the whole family. Situated on a quiet crescent close to many amenities, parks and schools such as Saint Marguerite Bourgeoys Catholic school.
Home Overview
Last updated
Apr 25
Virtual tour
None
Basement information
Full
Building size
--
Status
In-Active
Property sub type
Detached
Maintenance fee
$N/A
Year built
2024
Additional Details
MORTGAGE INFO
ESTIMATED PAYMENT
Location
Some information about this property - Weston Crescent

Book a Showing
Find your dream home ✨
I agree to receive marketing and customer service calls and text messages from homepapa. Consent is not a condition of purchase. Msg/data rates may apply. Msg frequency varies. Reply STOP to unsubscribe. Privacy Policy & Terms of Service.







