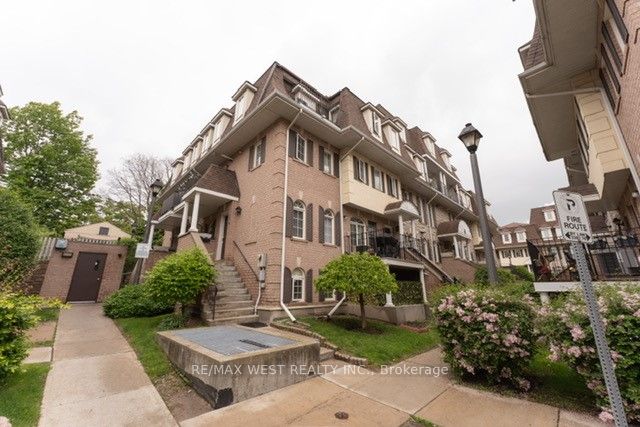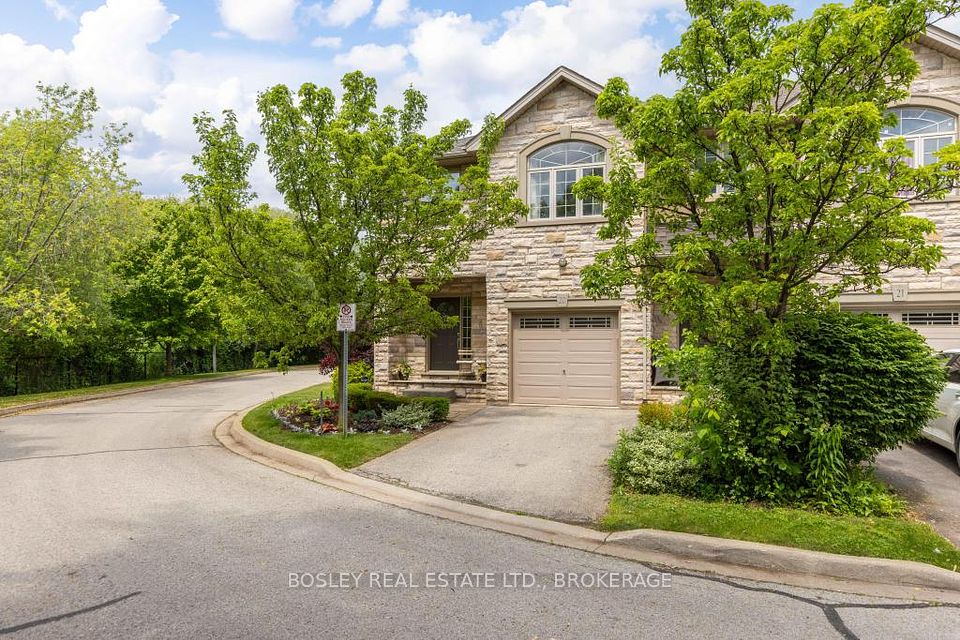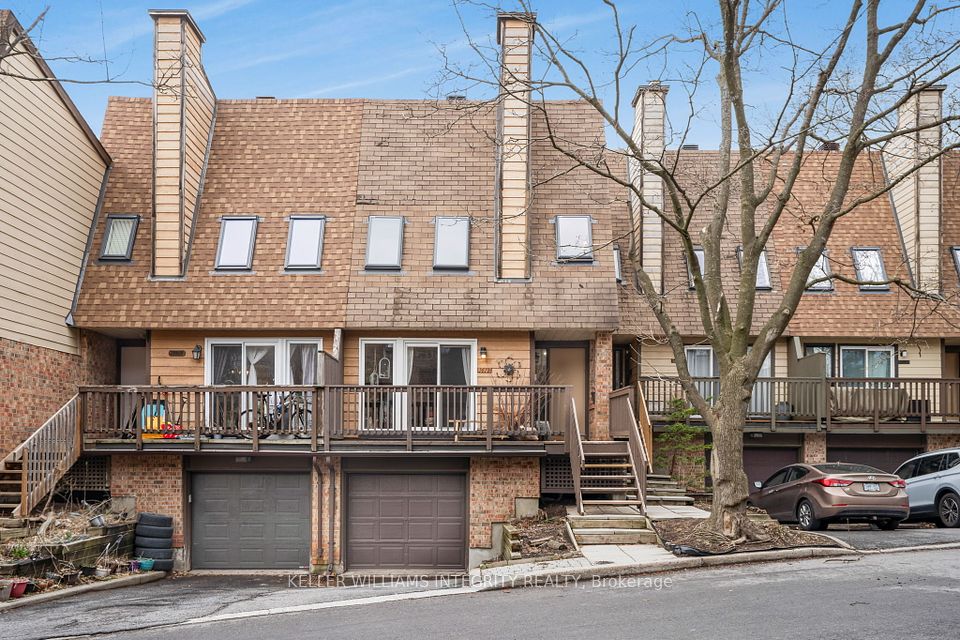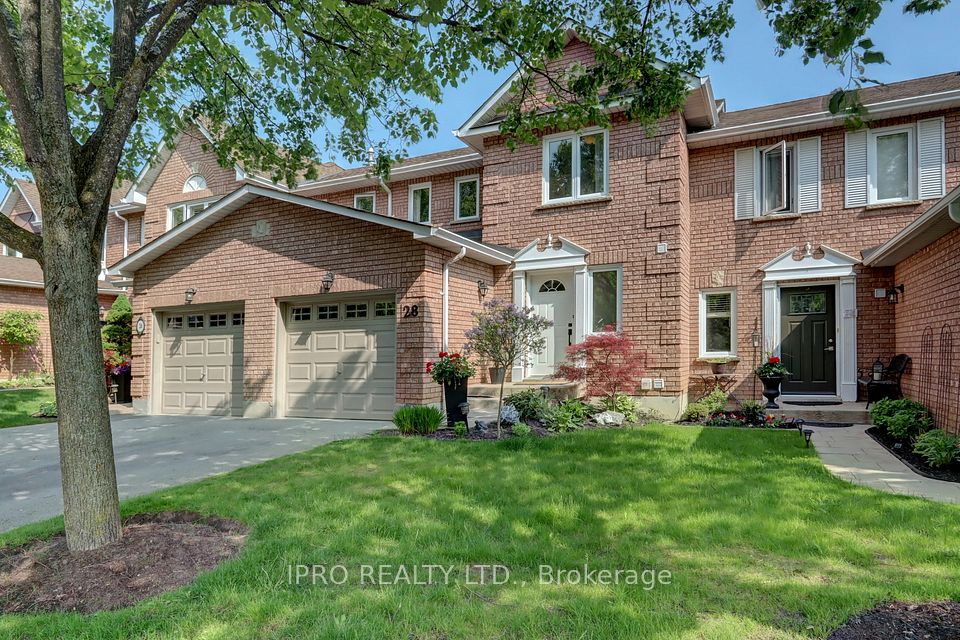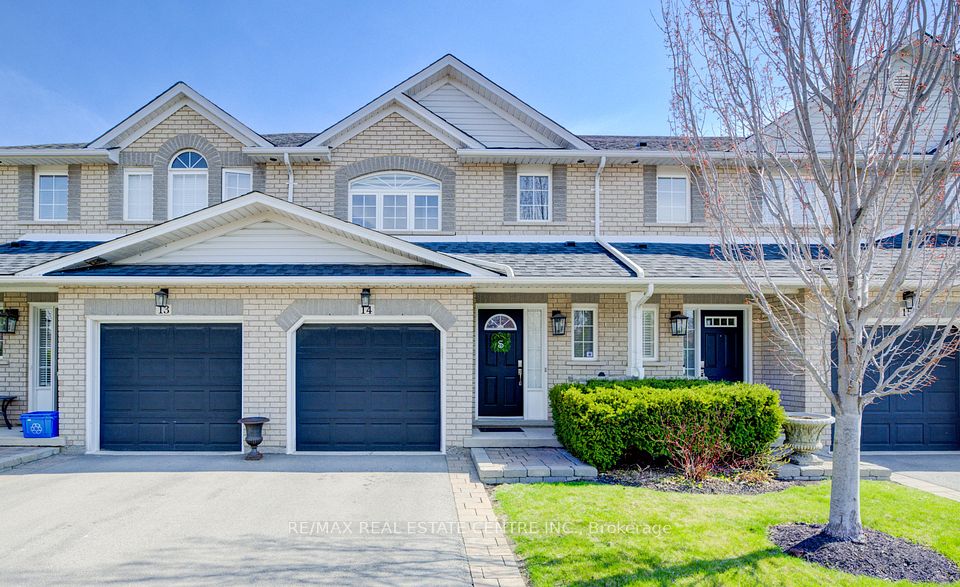
$879,000
5055 Heatherleigh Avenue, Mississauga, ON L5V 2R6
Price Comparison
Property Description
Property type
Condo Townhouse
Lot size
N/A
Style
3-Storey
Approx. Area
N/A
Room Information
| Room Type | Dimension (length x width) | Features | Level |
|---|---|---|---|
| Living Room | 6.09 x 3.38 m | Hardwood Floor, Combined w/Dining, Large Window | Main |
| Dining Room | 6.09 x 3.38 m | Hardwood Floor, Combined w/Living, Open Concept | Main |
| Kitchen | 2.45 x 4.48 m | Ceramic Floor, Backsplash, Eat-in Kitchen | Main |
| Breakfast | 2.75 x 4.48 m | Ceramic Floor, Breakfast Bar, Juliette Balcony | Main |
About 5055 Heatherleigh Avenue
Prime, desirable location in the heart of Mississauga! This well-maintained, spacious family home features gleaming hardwood floors and a hardwood staircase. The kitchen includes a cozy breakfast area overlooking the backyard through a charming Juliette balcony, filling the home with abundant natural light. Enjoy the bright and open-concept living/dining room, perfect for entertaining. Family room walks out to open backyard with distance from rear neighbors. Many recent updates. New light fixtures in bathrooms. Fresh paint throughout. New garage door with automatic opener. Newly owned and installed hot water & furnace system. Convenient direct access to a large garage with extra storage space. Located just minutes to GO Train Station, Square One, and with easy access to Hwy 403/401. Walking distance to public transit, schools, and shopping. This home shows beautifully, a true pride of ownership!
Home Overview
Last updated
16 hours ago
Virtual tour
None
Basement information
Finished with Walk-Out
Building size
--
Status
In-Active
Property sub type
Condo Townhouse
Maintenance fee
$313.3
Year built
--
Additional Details
MORTGAGE INFO
ESTIMATED PAYMENT
Location
Some information about this property - Heatherleigh Avenue

Book a Showing
Find your dream home ✨
I agree to receive marketing and customer service calls and text messages from homepapa. Consent is not a condition of purchase. Msg/data rates may apply. Msg frequency varies. Reply STOP to unsubscribe. Privacy Policy & Terms of Service.






