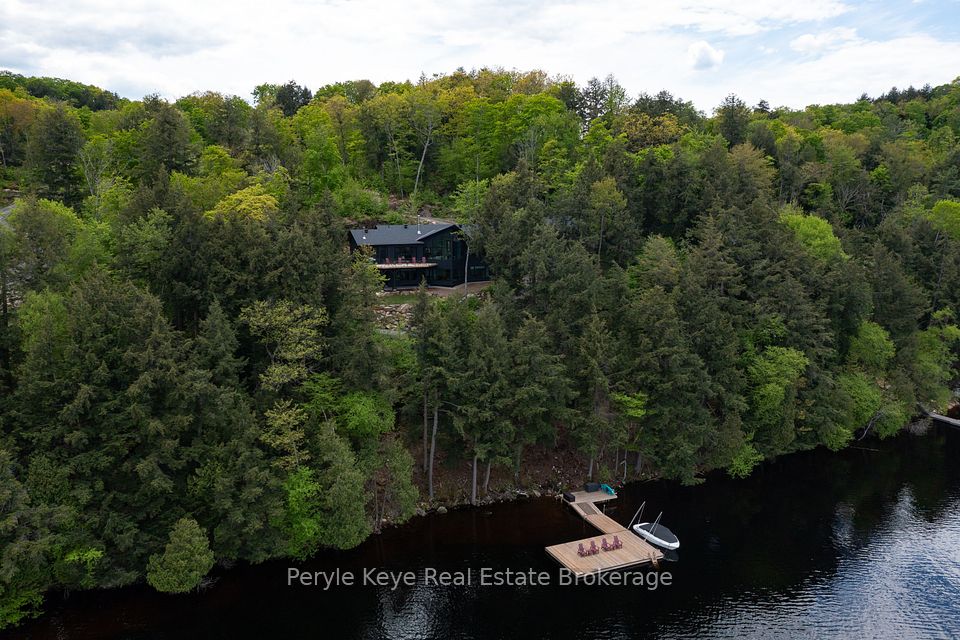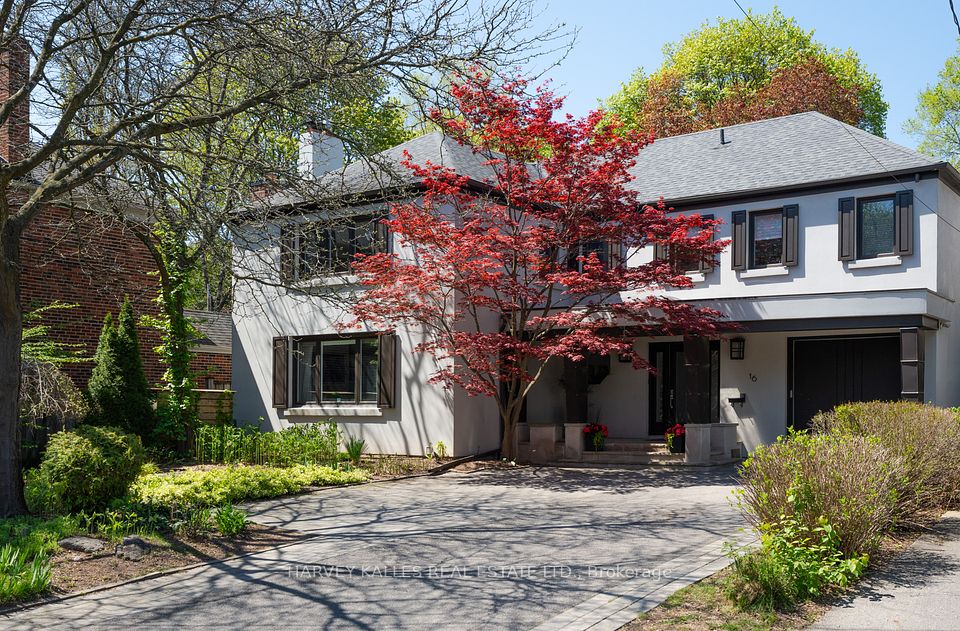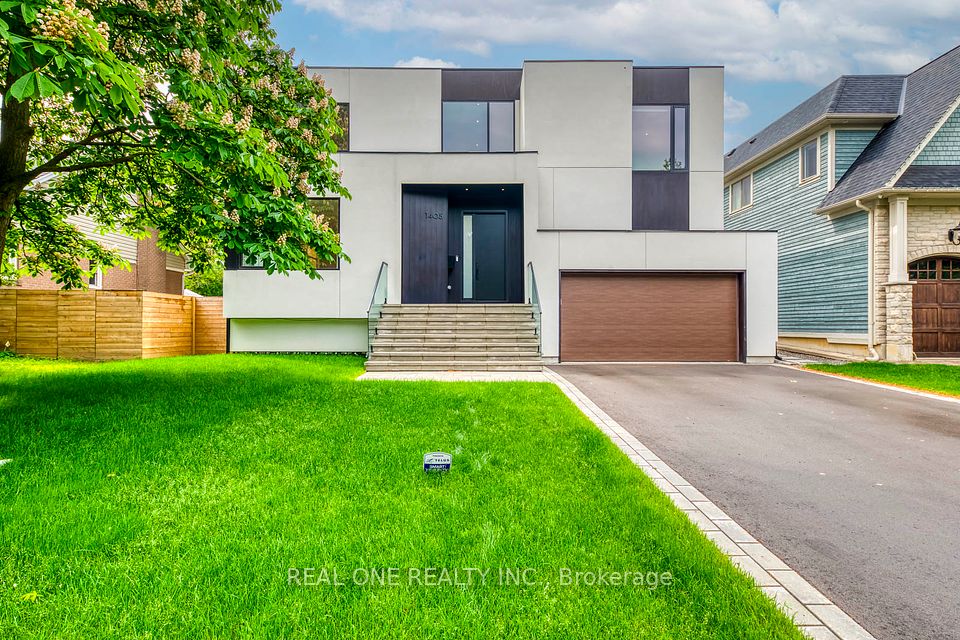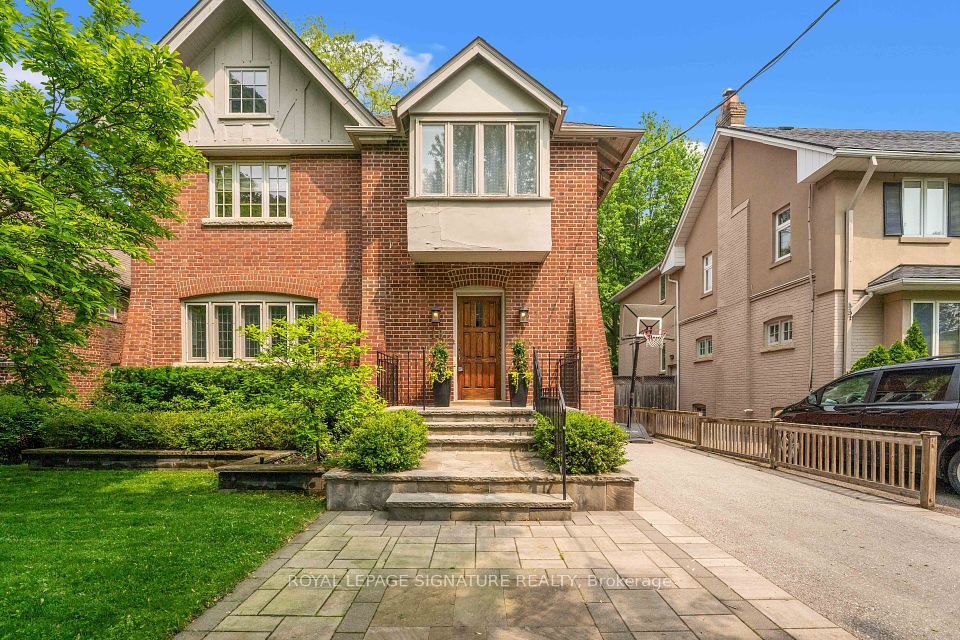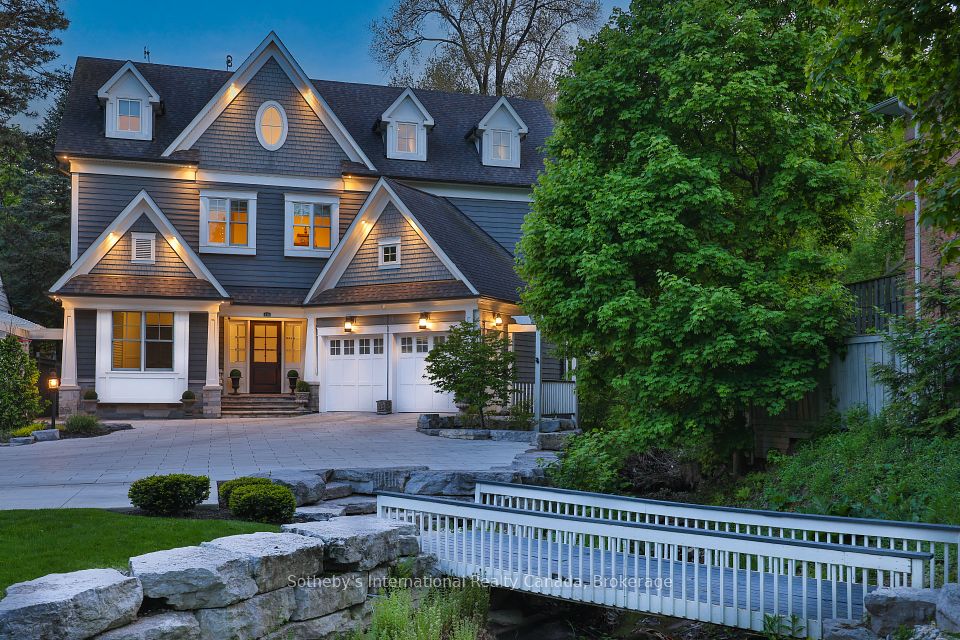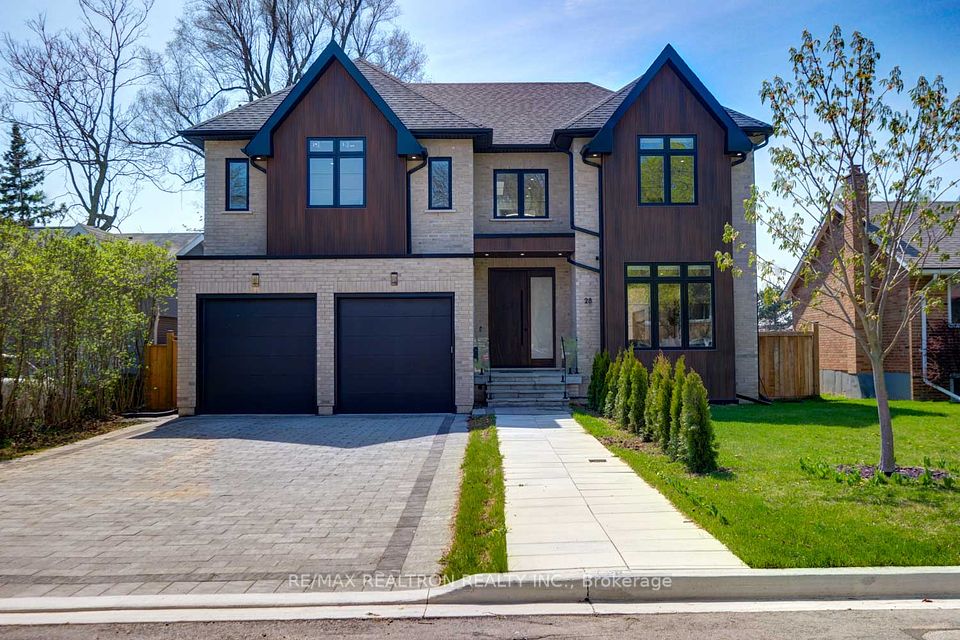
$4,188,000
505 Soudan Avenue, Toronto C10, ON M4S 1X1
Price Comparison
Property Description
Property type
Detached
Lot size
N/A
Style
2-Storey
Approx. Area
N/A
Room Information
| Room Type | Dimension (length x width) | Features | Level |
|---|---|---|---|
| Living Room | 7.48 x 5.73 m | Hardwood Floor, Fireplace, Overlooks Dining | Main |
| Dining Room | 7.48 x 5.73 m | Hardwood Floor, Overlooks Living, Pot Lights | Main |
| Kitchen | 7.18 x 3.14 m | Hardwood Floor, Family Size Kitchen, Custom Counter | Main |
| Breakfast | 7.18 x 3.14 m | Hardwood Floor, Overlooks Backyard, Combined w/Kitchen | Main |
About 505 Soudan Avenue
Experience luxury living in this brand-new, two-story home on a 150-foot-deep lot in the prestigious Mount Pleasant East area!Unparalleled luxury finishes throughout. Living/Dining features a gas fireplace w/ burled walnut wood. Office w/ built-in millwork & glass door, European chevron white oak flooring throughout the main floor. Enjoy an exceptional layout w/ a chef-inspired dream kitchen w/ an Italian porcelain countertop(Antolini). Large family room features 11 ft ceiling, Gas fireplace, fully customized built-in wall unit w/ white oak rift cut, completed w/ porcelain and solid brass hardware. The Primary bedroom w/ 10 ft ceiling retreat features a luxurious 5-piece heated ensuite and boutique-style his/her walk-in closet.Walk-out basement features heated floor, Wine display w/ over 200 bottles capacity, Bar w/ granite countertop, Fully custom fabricated w/ mini fridge, Gas fireplace finished w/ Italian porcelain. Heated floor in the foyer and powder room. E.V charger
Home Overview
Last updated
Apr 8
Virtual tour
None
Basement information
Finished with Walk-Out
Building size
--
Status
In-Active
Property sub type
Detached
Maintenance fee
$N/A
Year built
--
Additional Details
MORTGAGE INFO
ESTIMATED PAYMENT
Location
Some information about this property - Soudan Avenue

Book a Showing
Find your dream home ✨
I agree to receive marketing and customer service calls and text messages from homepapa. Consent is not a condition of purchase. Msg/data rates may apply. Msg frequency varies. Reply STOP to unsubscribe. Privacy Policy & Terms of Service.






