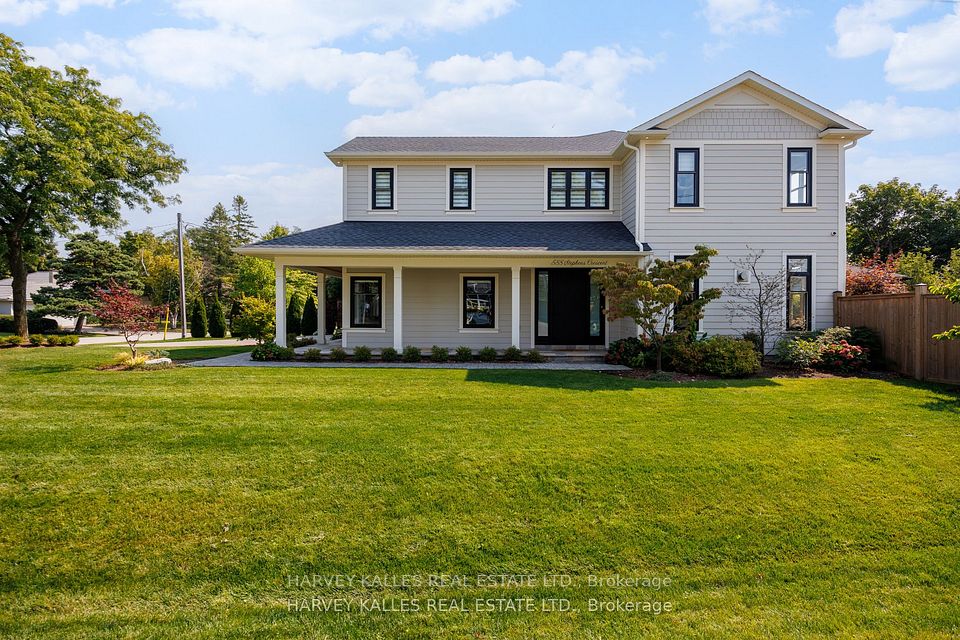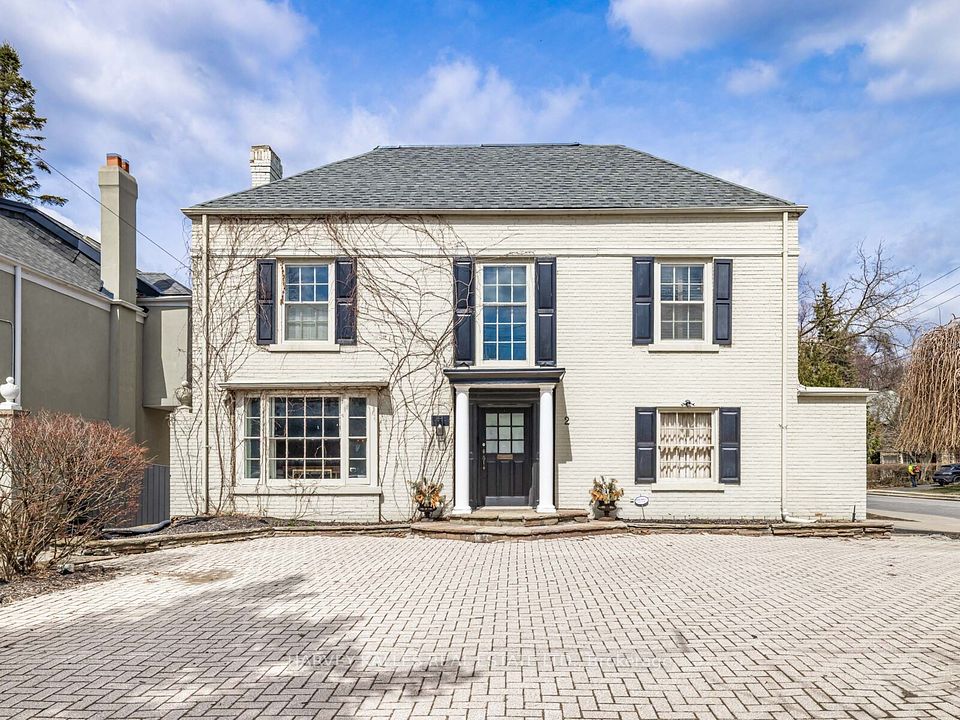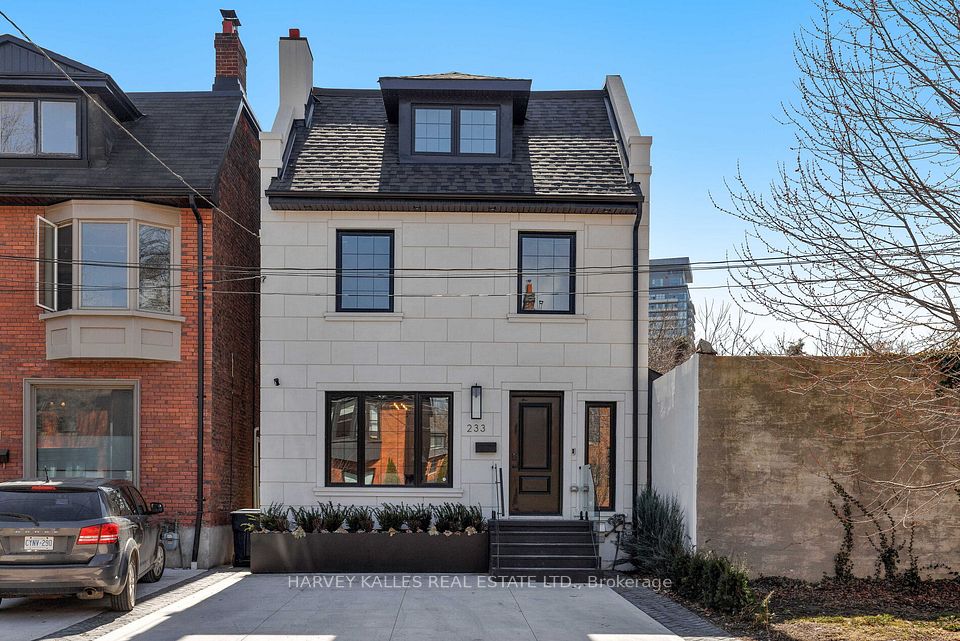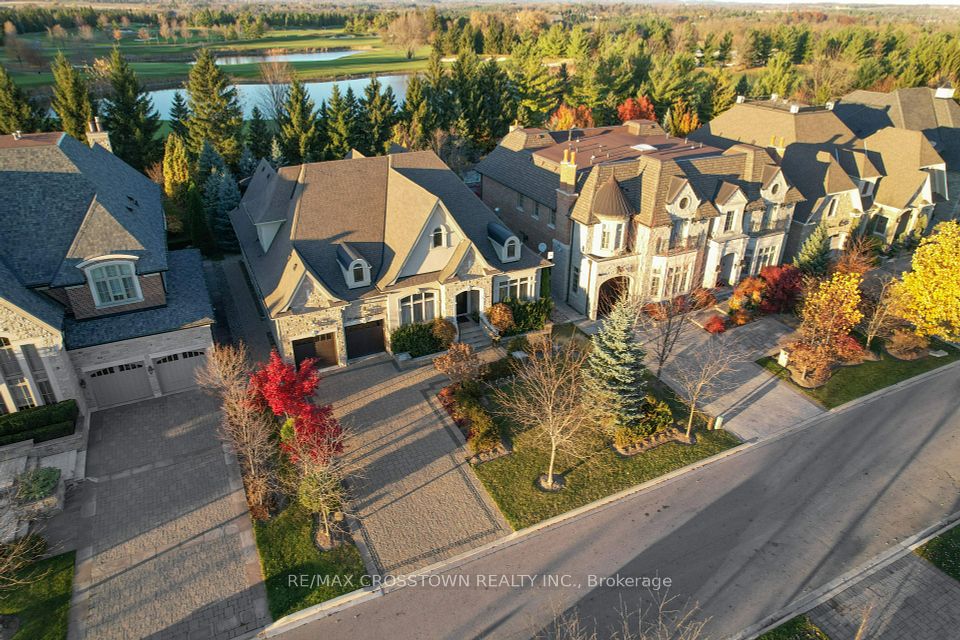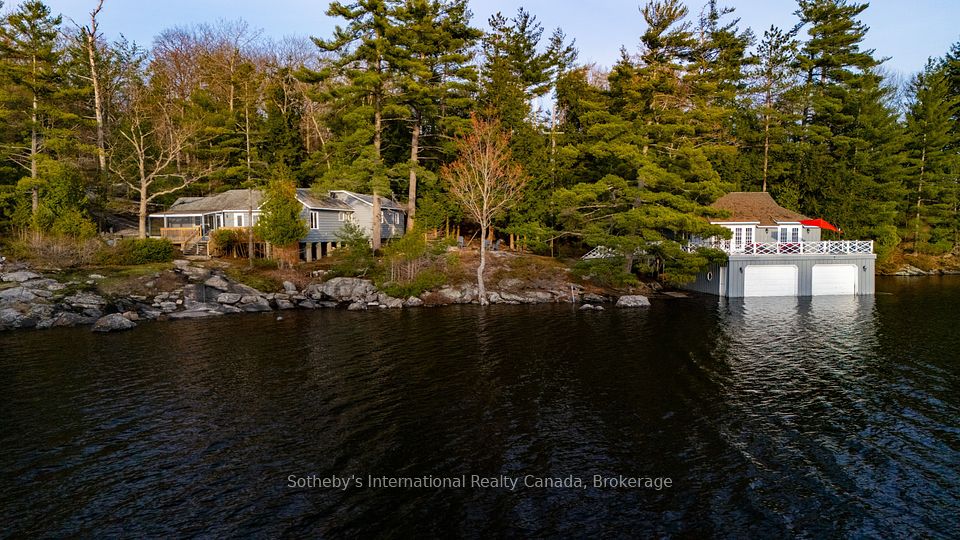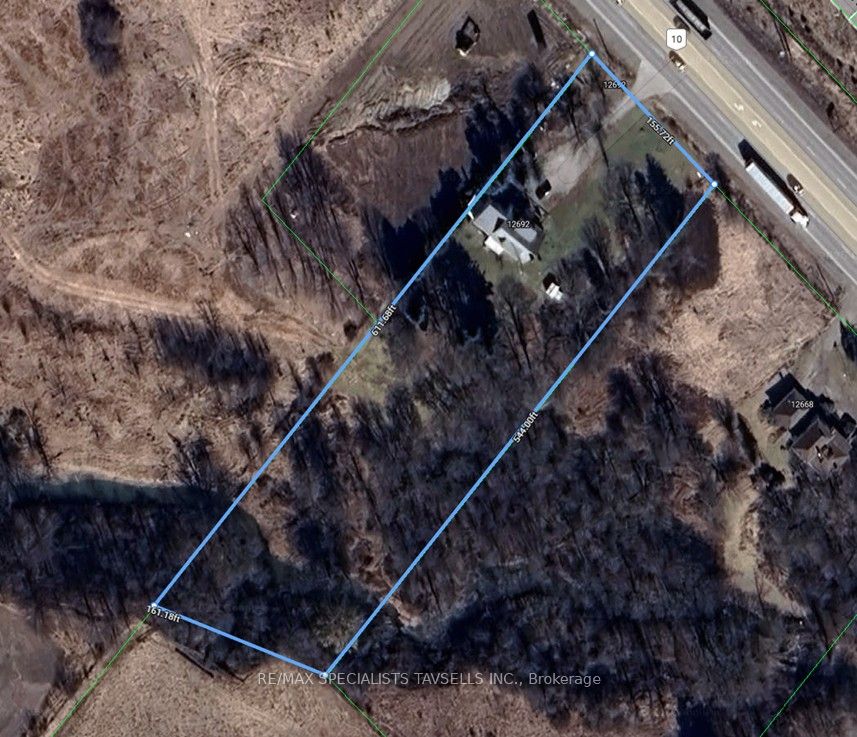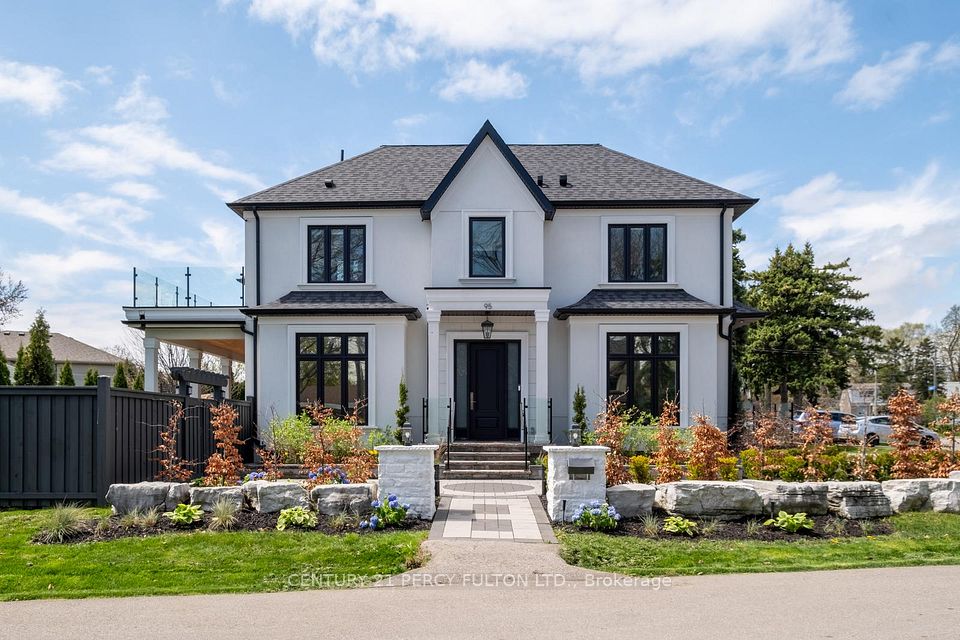$3,795,000
5046 Wellington 125 Road, Erin, ON L7J 2L9
Virtual Tours
Price Comparison
Property Description
Property type
Detached
Lot size
2-4.99 acres
Style
Bungalow
Approx. Area
N/A
Room Information
| Room Type | Dimension (length x width) | Features | Level |
|---|---|---|---|
| Foyer | 3.55 x 3.35 m | Tile Floor, Heated Floor, Pot Lights | Main |
| Kitchen | 6.91 x 3.05 m | Hardwood Floor, B/I Appliances, Window Floor to Ceiling | Main |
| Dining Room | 6.91 x 3.99 m | Hardwood Floor, Cathedral Ceiling(s), W/O To Patio | Main |
| Great Room | 6.91 x 4.62 m | Hardwood Floor, Stone Fireplace, Window Floor to Ceiling | Main |
About 5046 Wellington 125 Road
Nestled on 4.3ac, every aspect of this Scandinavian-inspired home has been thoughtfully designed to create an exceptional living experience. Be mesmerized by floor-to-ceiling windows throughout the house, framing breathtaking views and flooding every space with natural light, illuminating the white oak flooring, cathedral ceilings, and stone accents. Meticulous attention to detail can be found everywhere, from the flush floor transitions and curbless walk-in showers to layered LED lighting and clean lines free of mouldings or boxed-out ductwork. Indulge in the sleek kitchen, featuring custom cabinetry, built-in Jenn-air smart appliances, and Caesarstone counters with a sit-up bar. The open concept connects the kitchen to the dining space and great room, where a magnificent stone Napoleon wood-burning fireplace takes center stage for cozy evenings followed by stargazing from the upper patio. All 4 bedrooms are spacious with gorgeous country views, and the primary suite offers a walk-in closet and luxurious 5pc ensuite, complete with a soaker tub, walk-in shower, plus his and hers vanities. The fully finished walkout basement was made for entertaining with a wet bar, gym/media room, games area, walkout patio with hot tub, and is complete with a guest bedroom and bath. Just as much attention was paid to what is in the walls as to what is on the walls, offering an array of eco-friendly features. From the strategic drainage and ventilation systems to the Euro-shield rubber shingles and thorough insulation, the home was designed to endure our varying Canadian climate maximizing quality, comfort, and efficiency. The latest in smart home features assist with maximizing that efficiency in this fully electric home through automation. 3-car attached garage is fully insulated and finished with hot/cold water, gear track wall, rough-in for EV charging, plus additional 1.5-car detached garage. An intimate hideaway by the pond offers an extra 350sqft. R/I for EV charging & solar.
Home Overview
Last updated
Mar 28
Virtual tour
None
Basement information
Finished with Walk-Out, Full
Building size
--
Status
In-Active
Property sub type
Detached
Maintenance fee
$N/A
Year built
2024
Additional Details
MORTGAGE INFO
ESTIMATED PAYMENT
Location
Some information about this property - Wellington 125 Road

Book a Showing
Find your dream home ✨
I agree to receive marketing and customer service calls and text messages from homepapa. Consent is not a condition of purchase. Msg/data rates may apply. Msg frequency varies. Reply STOP to unsubscribe. Privacy Policy & Terms of Service.







